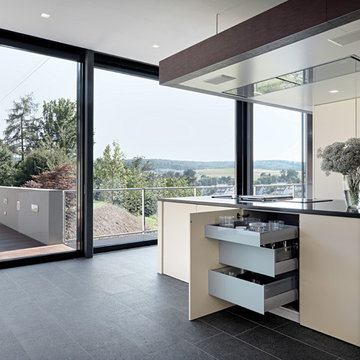Kitchen with Slate Floors and a Peninsula Design Ideas
Refine by:
Budget
Sort by:Popular Today
141 - 160 of 1,271 photos
Item 1 of 3
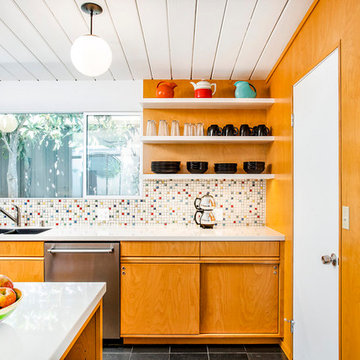
This is an example of a mid-sized midcentury galley open plan kitchen in Los Angeles with an undermount sink, flat-panel cabinets, multi-coloured splashback, stainless steel appliances, a peninsula, black floor, white benchtop, medium wood cabinets, solid surface benchtops, mosaic tile splashback and slate floors.
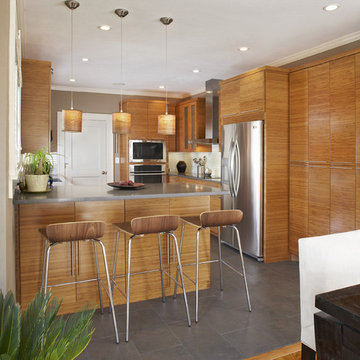
Ken Vaughan - Vaughan Creative Media
Mid-sized contemporary u-shaped eat-in kitchen in Dallas with an undermount sink, flat-panel cabinets, medium wood cabinets, solid surface benchtops, blue splashback, glass tile splashback, stainless steel appliances, slate floors, a peninsula and grey floor.
Mid-sized contemporary u-shaped eat-in kitchen in Dallas with an undermount sink, flat-panel cabinets, medium wood cabinets, solid surface benchtops, blue splashback, glass tile splashback, stainless steel appliances, slate floors, a peninsula and grey floor.
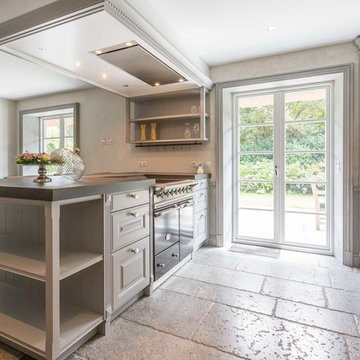
www.immofoto-sylt.de
Mid-sized country galley separate kitchen in Other with shaker cabinets, white cabinets, black appliances, slate floors, a peninsula and beige floor.
Mid-sized country galley separate kitchen in Other with shaker cabinets, white cabinets, black appliances, slate floors, a peninsula and beige floor.
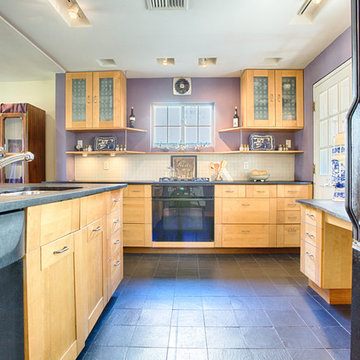
Dustin Coughlin
Design ideas for a mid-sized eclectic l-shaped eat-in kitchen in Philadelphia with an undermount sink, glass-front cabinets, light wood cabinets, soapstone benchtops, white splashback, mosaic tile splashback, black appliances, slate floors, a peninsula and black floor.
Design ideas for a mid-sized eclectic l-shaped eat-in kitchen in Philadelphia with an undermount sink, glass-front cabinets, light wood cabinets, soapstone benchtops, white splashback, mosaic tile splashback, black appliances, slate floors, a peninsula and black floor.
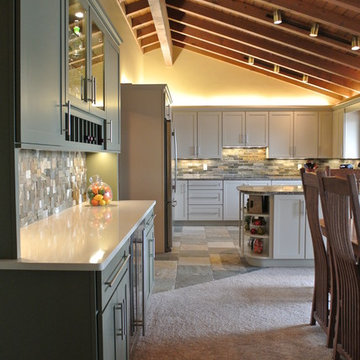
1970's sprawling lakefront ranch home w/ redesigned custom kitchen and custom built-ins
This is an example of a mid-sized transitional u-shaped eat-in kitchen in Detroit with shaker cabinets, white cabinets, solid surface benchtops, a peninsula, multi-coloured splashback, stone tile splashback, stainless steel appliances and slate floors.
This is an example of a mid-sized transitional u-shaped eat-in kitchen in Detroit with shaker cabinets, white cabinets, solid surface benchtops, a peninsula, multi-coloured splashback, stone tile splashback, stainless steel appliances and slate floors.
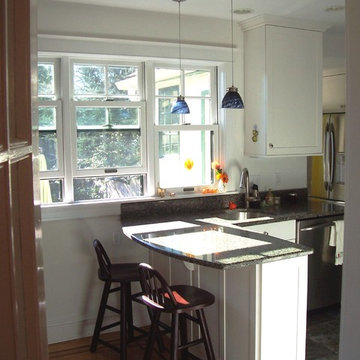
Plain & Fancy cabinetry. The peninsula back looks like two even-sized panels, but the left one is a door. The door is larger than the actual opening, in order for the two panels to appear the same size.
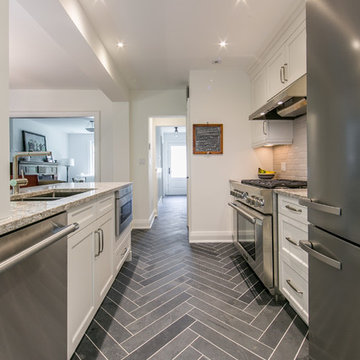
Mid-sized transitional galley eat-in kitchen in Toronto with shaker cabinets, white cabinets, stainless steel appliances, an undermount sink, quartzite benchtops, grey splashback, a peninsula, ceramic splashback and slate floors.
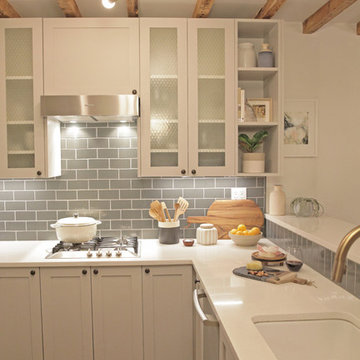
www.casspix.com
Inspiration for a small transitional u-shaped eat-in kitchen in New York with an undermount sink, shaker cabinets, grey cabinets, quartz benchtops, grey splashback, subway tile splashback, stainless steel appliances, slate floors and a peninsula.
Inspiration for a small transitional u-shaped eat-in kitchen in New York with an undermount sink, shaker cabinets, grey cabinets, quartz benchtops, grey splashback, subway tile splashback, stainless steel appliances, slate floors and a peninsula.
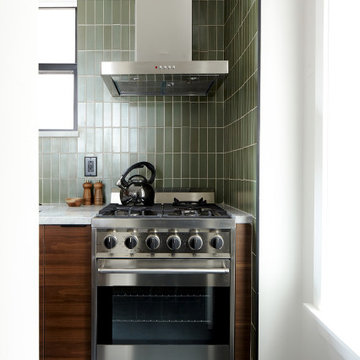
Detail of small kitchen with compact range. Slate tile flooring, hand-glazed ceramic tile backsplash, custom walnut cabinetry, and quartzite countertop.
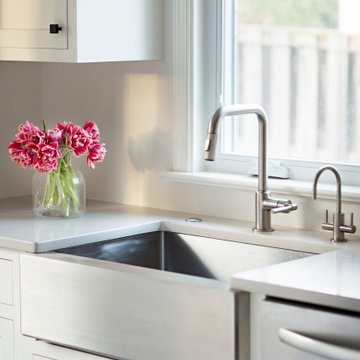
Phase 2 of our Modern Cottage project was the complete renovation of a small, impractical kitchen and dining nook. The client asked for a fresh, bright kitchen with natural light, a pop of color, and clean modern lines. The resulting kitchen features all of the above and incorporates fun details such as a scallop tile backsplash behind the range and artisan touches such as a custom walnut island and floating shelves; a custom metal range hood and hand-made lighting. This kitchen is all that the client asked for and more!
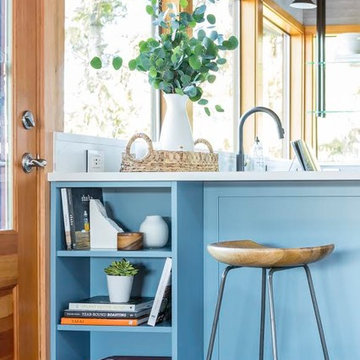
When we drove out to Mukilteo for our initial consultation, we immediately fell in love with this house. With its tall ceilings, eclectic mix of wood, glass and steel, and gorgeous view of the Puget Sound, we quickly nicknamed this project "The Mukilteo Gem". Our client, a cook and baker, did not like her existing kitchen. The main points of issue were short runs of available counter tops, lack of storage and shortage of light. So, we were called in to implement some big, bold ideas into a small footprint kitchen with big potential. We completely changed the layout of the room by creating a tall, built-in storage wall and a continuous u-shape counter top. Early in the project, we took inventory of every item our clients wanted to store in the kitchen and ensured that every spoon, gadget, or bowl would have a dedicated "home" in their new kitchen. The finishes were meticulously selected to ensure continuity throughout the house. We also played with the color scheme to achieve a bold yet natural feel.This kitchen is a prime example of how color can be used to both make a statement and project peace and balance simultaneously. While busy at work on our client's kitchen improvement, we also updated the entry and gave the homeowner a modern laundry room with triple the storage space they originally had.
End result: ecstatic clients and a very happy design team. That's what we call a big success!
John Granen.
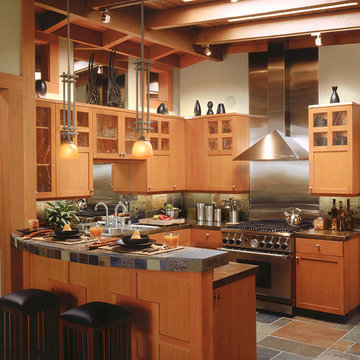
This is an example of a mid-sized arts and crafts u-shaped separate kitchen in San Diego with an undermount sink, shaker cabinets, light wood cabinets, tile benchtops, multi-coloured splashback, stone tile splashback, stainless steel appliances, slate floors, a peninsula and multi-coloured floor.
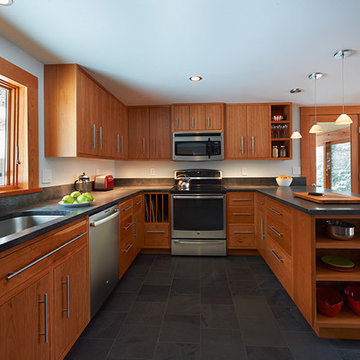
Photographer: Michael Heeney
Mid-sized contemporary u-shaped eat-in kitchen in Burlington with an undermount sink, flat-panel cabinets, medium wood cabinets, soapstone benchtops, black splashback, stainless steel appliances, slate floors and a peninsula.
Mid-sized contemporary u-shaped eat-in kitchen in Burlington with an undermount sink, flat-panel cabinets, medium wood cabinets, soapstone benchtops, black splashback, stainless steel appliances, slate floors and a peninsula.
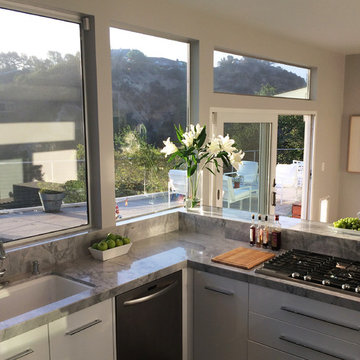
This is an example of a large contemporary u-shaped eat-in kitchen in Los Angeles with an undermount sink, flat-panel cabinets, white cabinets, marble benchtops, window splashback, stainless steel appliances, slate floors and a peninsula.
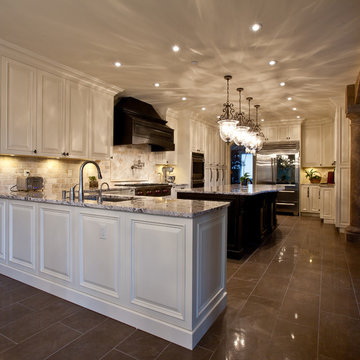
Antique white glazed kitchen with soft monochromatic wall colors featuring roman columns
This is an example of a large eclectic galley eat-in kitchen in Vancouver with an undermount sink, raised-panel cabinets, white cabinets, granite benchtops, beige splashback, stone tile splashback, stainless steel appliances, slate floors and a peninsula.
This is an example of a large eclectic galley eat-in kitchen in Vancouver with an undermount sink, raised-panel cabinets, white cabinets, granite benchtops, beige splashback, stone tile splashback, stainless steel appliances, slate floors and a peninsula.
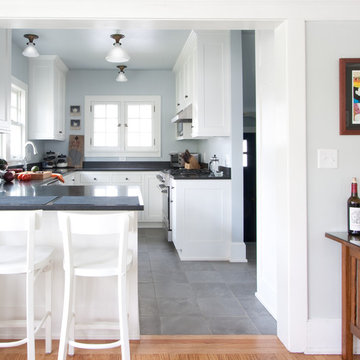
Photo of a mid-sized transitional l-shaped separate kitchen in Milwaukee with an undermount sink, shaker cabinets, white cabinets, solid surface benchtops, stainless steel appliances, slate floors, a peninsula and grey floor.
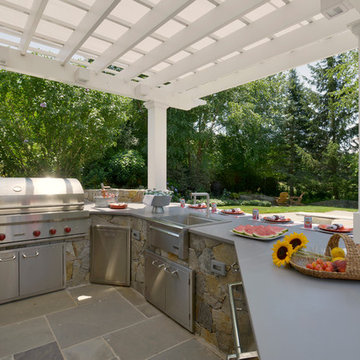
This client needed a place to entertain by the pool. They had already done their “inside” kitchen with Bilotta and so returned to design their outdoor space. All summer they spend a lot of time in their backyard entertaining guests, day and night. But before they had their fully designed outdoor space, whoever was in charge of grilling would feel isolated from everyone else. They needed one cohesive space to prep, mingle, eat and drink, alongside their pool. They did not skimp on a thing – they wanted all the bells and whistles: a big Wolf grill, plenty of weather resistant countertop space for dining (Lapitec - Grigio Cemento, by Eastern Stone), an awning (Durasol Pinnacle II by Gregory Sahagain & Sons, Inc.) that would also keep bright light out of the family room, lights, and an indoor space where they could escape the bugs if needed and even watch TV. The client was thrilled with the outcome - their complete vision for an ideal outdoor entertaining space came to life. Cabinetry is Lynx Professional Storage Line. Refrigerator drawers and sink by Lynx. Faucet is stainless by MGS Nerhas. Bilotta Designer: Randy O’Kane with Clark Neuringer Architects, posthumously. Photo Credit: Peter Krupenye
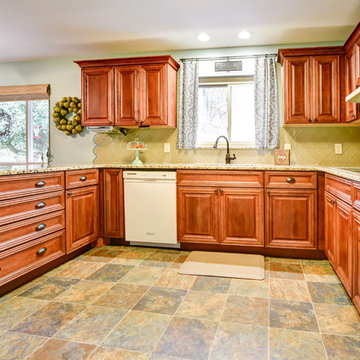
Traditional style in a birch with stain. Glass lantern backsplash
Designed by Sticks 2 Stones Cabinetry
Lori Douthat @ downtoearthphotography
Mid-sized traditional u-shaped eat-in kitchen in Other with raised-panel cabinets, an undermount sink, medium wood cabinets, granite benchtops, beige splashback, porcelain splashback, white appliances, slate floors and a peninsula.
Mid-sized traditional u-shaped eat-in kitchen in Other with raised-panel cabinets, an undermount sink, medium wood cabinets, granite benchtops, beige splashback, porcelain splashback, white appliances, slate floors and a peninsula.
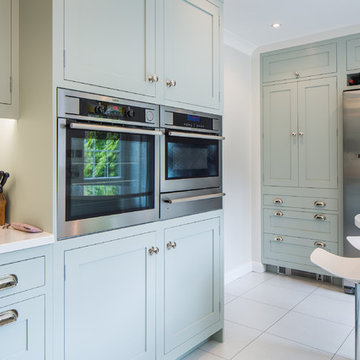
Photo of a mid-sized contemporary u-shaped eat-in kitchen in Oxfordshire with a drop-in sink, shaker cabinets, turquoise cabinets, laminate benchtops, white splashback, glass sheet splashback, stainless steel appliances, slate floors, a peninsula and white floor.
Kitchen with Slate Floors and a Peninsula Design Ideas
8
