Kitchen with Slate Floors and a Peninsula Design Ideas
Refine by:
Budget
Sort by:Popular Today
121 - 140 of 1,271 photos
Item 1 of 3
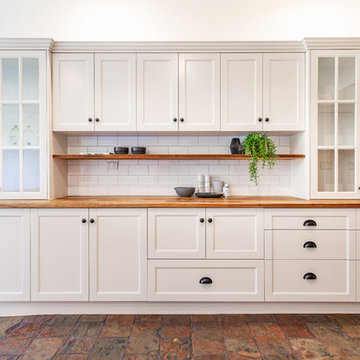
Art Department Creative
Design ideas for a mid-sized country l-shaped eat-in kitchen in Adelaide with a farmhouse sink, shaker cabinets, white cabinets, wood benchtops, white splashback, subway tile splashback, black appliances, slate floors, a peninsula, grey floor and yellow benchtop.
Design ideas for a mid-sized country l-shaped eat-in kitchen in Adelaide with a farmhouse sink, shaker cabinets, white cabinets, wood benchtops, white splashback, subway tile splashback, black appliances, slate floors, a peninsula, grey floor and yellow benchtop.
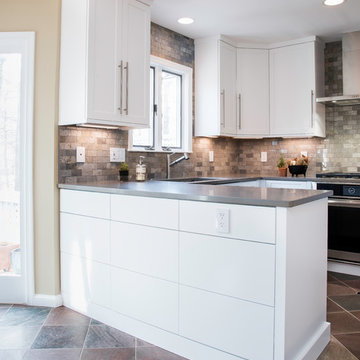
The other side of the peninsula features "tip-on" drawers. This cool mechanism opens the drawers with the tap of a finger. The hardware-free cabinetry is exactly what the clients wanted to suit their clean-lined tastes.
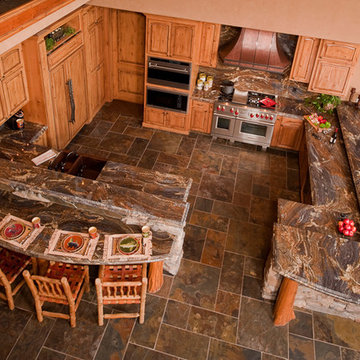
Steven Paul Whitsitt Photography
Design ideas for an expansive country u-shaped open plan kitchen in Other with an undermount sink, raised-panel cabinets, distressed cabinets, granite benchtops, multi-coloured splashback, stone slab splashback, stainless steel appliances, slate floors and a peninsula.
Design ideas for an expansive country u-shaped open plan kitchen in Other with an undermount sink, raised-panel cabinets, distressed cabinets, granite benchtops, multi-coloured splashback, stone slab splashback, stainless steel appliances, slate floors and a peninsula.
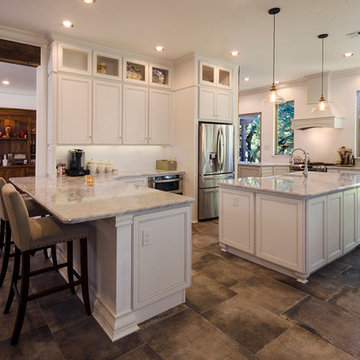
Medley of Photography
Inspiration for a large country galley eat-in kitchen in Austin with a farmhouse sink, recessed-panel cabinets, white cabinets, marble benchtops, white splashback, stainless steel appliances, slate floors and a peninsula.
Inspiration for a large country galley eat-in kitchen in Austin with a farmhouse sink, recessed-panel cabinets, white cabinets, marble benchtops, white splashback, stainless steel appliances, slate floors and a peninsula.
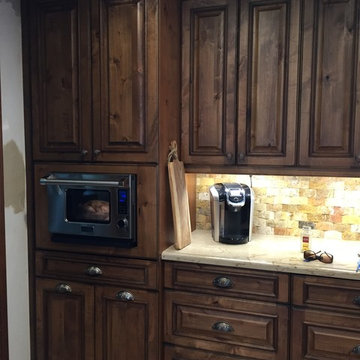
Project still in progress, with wall work to be completed. In this picture you can see the two trash pullouts. 24" three drawer unit to the right with a drawer head matching panel on the dishwasher at the very right bottom of the photo.
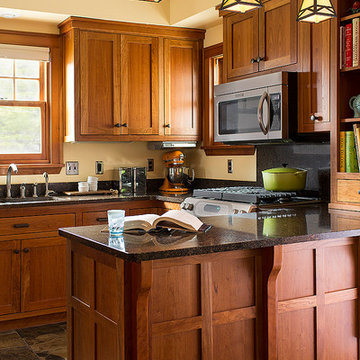
Craftsman details abound in this updated kitchen. Custom cherry cabinets were left unstained to highlight their natural grain and color and period light fixtures hang over quartz counter tops. With an efficient layout, this kitchen is now able to handle the needs of a serious cook and a large family.
Eric & Chelsea Eul Photography
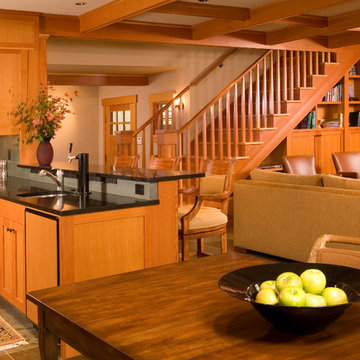
Design ideas for a large arts and crafts galley open plan kitchen in Seattle with an undermount sink, shaker cabinets, light wood cabinets, granite benchtops, grey splashback, slate splashback, panelled appliances, slate floors, a peninsula, multi-coloured floor and black benchtop.
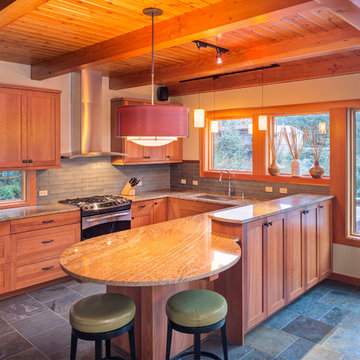
Photo of a mid-sized arts and crafts u-shaped open plan kitchen in Other with an undermount sink, shaker cabinets, light wood cabinets, granite benchtops, grey splashback, glass tile splashback, stainless steel appliances, slate floors, a peninsula and black floor.
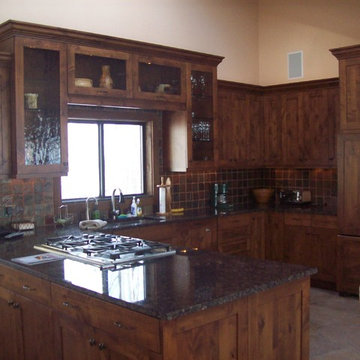
Inspiration for a mid-sized country u-shaped eat-in kitchen in Denver with a single-bowl sink, shaker cabinets, distressed cabinets, granite benchtops, multi-coloured splashback, stone tile splashback, panelled appliances, slate floors and a peninsula.
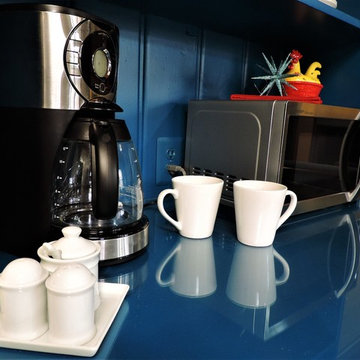
This stand alone cabinet piece makes a perfect coffee bar!
This is an example of a small midcentury l-shaped separate kitchen in Other with a double-bowl sink, flat-panel cabinets, grey cabinets, solid surface benchtops, multi-coloured splashback, mosaic tile splashback, stainless steel appliances, slate floors, a peninsula, black floor and grey benchtop.
This is an example of a small midcentury l-shaped separate kitchen in Other with a double-bowl sink, flat-panel cabinets, grey cabinets, solid surface benchtops, multi-coloured splashback, mosaic tile splashback, stainless steel appliances, slate floors, a peninsula, black floor and grey benchtop.
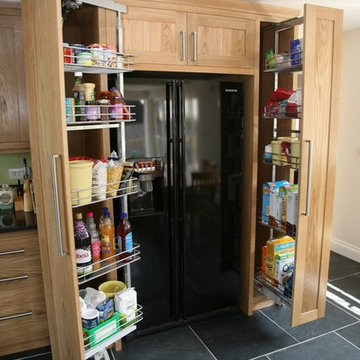
Larder units and cabinets surrounding the fridge, pull out and spin for easy access.
Photo of a mid-sized modern u-shaped eat-in kitchen in Edinburgh with an undermount sink, flat-panel cabinets, medium wood cabinets, granite benchtops, black splashback, stone slab splashback, black appliances, slate floors and a peninsula.
Photo of a mid-sized modern u-shaped eat-in kitchen in Edinburgh with an undermount sink, flat-panel cabinets, medium wood cabinets, granite benchtops, black splashback, stone slab splashback, black appliances, slate floors and a peninsula.
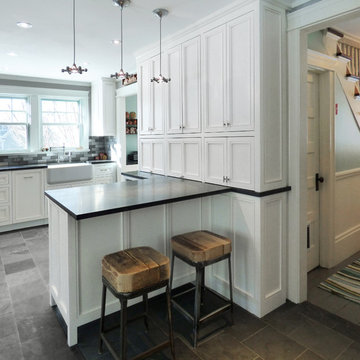
Architect - Scott Tulay, AIA
Contractor - Roger Clark
Cabinetry - Jim Picardi
photo by Jim Picardi
Inspiration for a mid-sized transitional l-shaped kitchen in Boston with a farmhouse sink, recessed-panel cabinets, white cabinets, granite benchtops, metallic splashback, metal splashback, stainless steel appliances, slate floors and a peninsula.
Inspiration for a mid-sized transitional l-shaped kitchen in Boston with a farmhouse sink, recessed-panel cabinets, white cabinets, granite benchtops, metallic splashback, metal splashback, stainless steel appliances, slate floors and a peninsula.
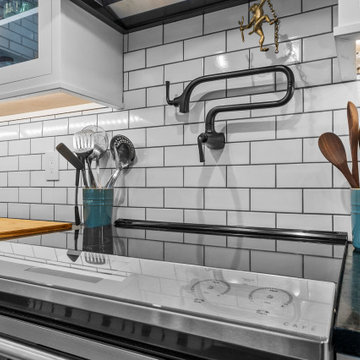
Photo of a mid-sized midcentury kitchen in Philadelphia with a farmhouse sink, glass-front cabinets, white cabinets, white splashback, subway tile splashback, stainless steel appliances, slate floors, a peninsula, black floor, black benchtop and soapstone benchtops.
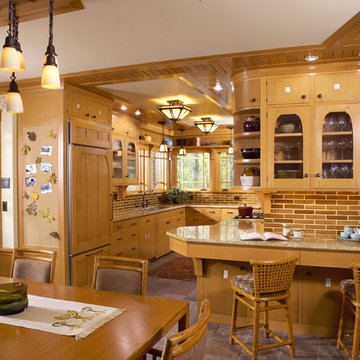
Architecture & Interior Design: David Heide Design Studio -- Photos: Susan Gilmore
Photo of an arts and crafts u-shaped eat-in kitchen in Minneapolis with an undermount sink, flat-panel cabinets, light wood cabinets, brown splashback, panelled appliances, slate floors and a peninsula.
Photo of an arts and crafts u-shaped eat-in kitchen in Minneapolis with an undermount sink, flat-panel cabinets, light wood cabinets, brown splashback, panelled appliances, slate floors and a peninsula.
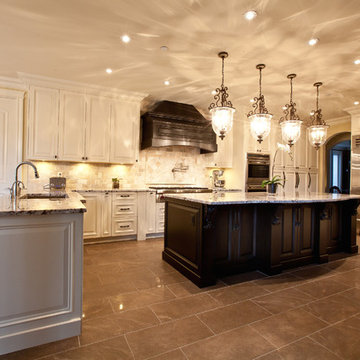
Attractive Cage Glass Bowl Island Pendant over Mosaic White Granite Countertop
Large traditional galley eat-in kitchen in Vancouver with an undermount sink, raised-panel cabinets, white cabinets, granite benchtops, beige splashback, stone tile splashback, stainless steel appliances, slate floors and a peninsula.
Large traditional galley eat-in kitchen in Vancouver with an undermount sink, raised-panel cabinets, white cabinets, granite benchtops, beige splashback, stone tile splashback, stainless steel appliances, slate floors and a peninsula.
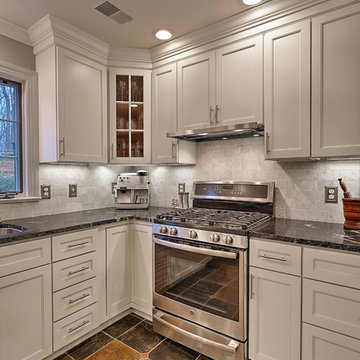
Dave Gruol
Inspiration for a mid-sized transitional u-shaped eat-in kitchen in New York with an undermount sink, recessed-panel cabinets, white cabinets, granite benchtops, grey splashback, subway tile splashback, stainless steel appliances, slate floors, a peninsula and multi-coloured floor.
Inspiration for a mid-sized transitional u-shaped eat-in kitchen in New York with an undermount sink, recessed-panel cabinets, white cabinets, granite benchtops, grey splashback, subway tile splashback, stainless steel appliances, slate floors, a peninsula and multi-coloured floor.
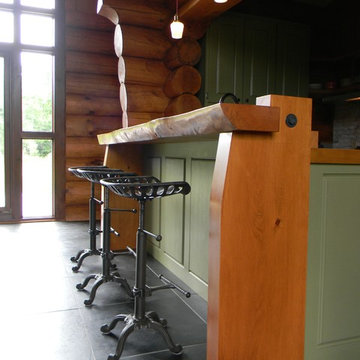
Marie-Hélène Bilodeau
Design ideas for a mid-sized country u-shaped open plan kitchen in Montreal with a single-bowl sink, shaker cabinets, green cabinets, grey splashback, stone tile splashback, stainless steel appliances, slate floors, a peninsula and wood benchtops.
Design ideas for a mid-sized country u-shaped open plan kitchen in Montreal with a single-bowl sink, shaker cabinets, green cabinets, grey splashback, stone tile splashback, stainless steel appliances, slate floors, a peninsula and wood benchtops.
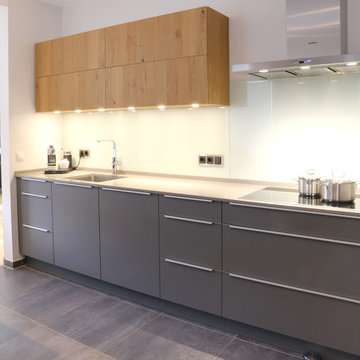
Inspiration for a mid-sized contemporary galley open plan kitchen in Bremen with an integrated sink, flat-panel cabinets, grey cabinets, granite benchtops, white splashback, window splashback, stainless steel appliances, slate floors, a peninsula, grey floor and grey benchtop.
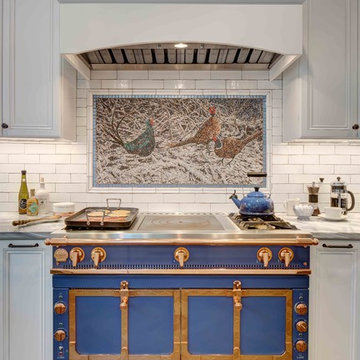
Wing Wong/Memories TTL
Design ideas for a mid-sized transitional u-shaped eat-in kitchen in New York with a farmhouse sink, recessed-panel cabinets, white cabinets, marble benchtops, white splashback, brick splashback, panelled appliances, slate floors, a peninsula and grey floor.
Design ideas for a mid-sized transitional u-shaped eat-in kitchen in New York with a farmhouse sink, recessed-panel cabinets, white cabinets, marble benchtops, white splashback, brick splashback, panelled appliances, slate floors, a peninsula and grey floor.
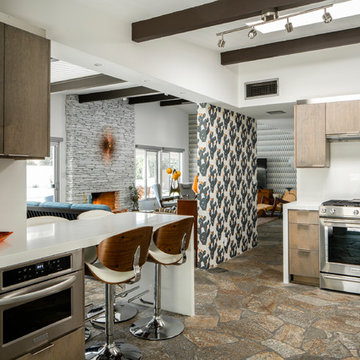
Kitchen, Lance Gerber Studios
Large midcentury l-shaped open plan kitchen in Other with an undermount sink, flat-panel cabinets, distressed cabinets, quartz benchtops, white splashback, stone slab splashback, stainless steel appliances, slate floors, a peninsula, multi-coloured floor and white benchtop.
Large midcentury l-shaped open plan kitchen in Other with an undermount sink, flat-panel cabinets, distressed cabinets, quartz benchtops, white splashback, stone slab splashback, stainless steel appliances, slate floors, a peninsula, multi-coloured floor and white benchtop.
Kitchen with Slate Floors and a Peninsula Design Ideas
7