Kitchen with Glass Tile Splashback and Slate Floors Design Ideas
Refine by:
Budget
Sort by:Popular Today
1 - 20 of 743 photos
Item 1 of 3
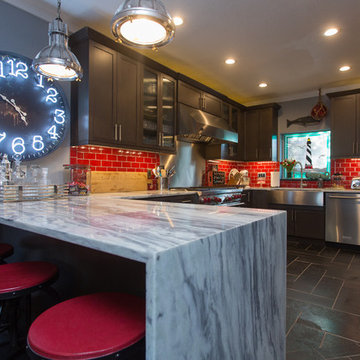
Brandi Image Photography
Photo of a large beach style u-shaped open plan kitchen in Tampa with a farmhouse sink, shaker cabinets, grey cabinets, marble benchtops, red splashback, glass tile splashback, stainless steel appliances, slate floors, a peninsula and black floor.
Photo of a large beach style u-shaped open plan kitchen in Tampa with a farmhouse sink, shaker cabinets, grey cabinets, marble benchtops, red splashback, glass tile splashback, stainless steel appliances, slate floors, a peninsula and black floor.
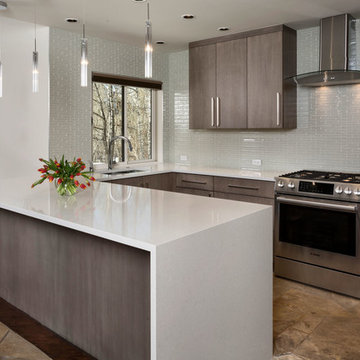
Design ideas for a mid-sized contemporary u-shaped kitchen in Denver with an undermount sink, flat-panel cabinets, grey cabinets, solid surface benchtops, beige splashback, glass tile splashback, stainless steel appliances, slate floors and a peninsula.
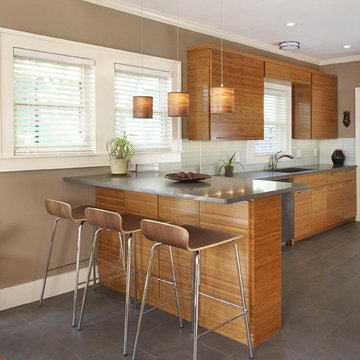
Ken Vaughan - Vaughan Creative Media
Design ideas for a mid-sized contemporary u-shaped eat-in kitchen in Dallas with an undermount sink, flat-panel cabinets, medium wood cabinets, solid surface benchtops, blue splashback, glass tile splashback, stainless steel appliances, slate floors and a peninsula.
Design ideas for a mid-sized contemporary u-shaped eat-in kitchen in Dallas with an undermount sink, flat-panel cabinets, medium wood cabinets, solid surface benchtops, blue splashback, glass tile splashback, stainless steel appliances, slate floors and a peninsula.
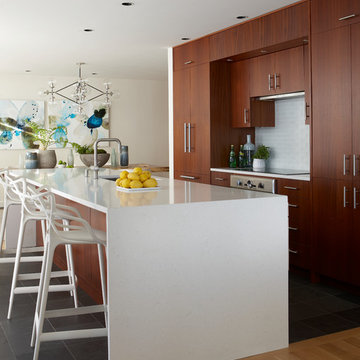
Michael Partenio
This is an example of a mid-sized modern kitchen in Boston with an undermount sink, flat-panel cabinets, medium wood cabinets, quartz benchtops, glass tile splashback, stainless steel appliances, slate floors, with island, grey floor and white benchtop.
This is an example of a mid-sized modern kitchen in Boston with an undermount sink, flat-panel cabinets, medium wood cabinets, quartz benchtops, glass tile splashback, stainless steel appliances, slate floors, with island, grey floor and white benchtop.
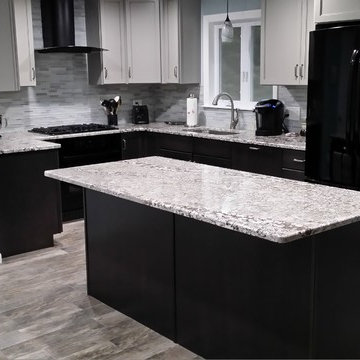
Inspiration for a mid-sized transitional u-shaped open plan kitchen in Boston with an undermount sink, shaker cabinets, black cabinets, granite benchtops, grey splashback, glass tile splashback, stainless steel appliances, slate floors, with island and grey floor.
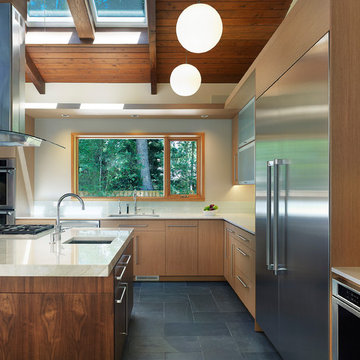
Marblex installed 12"X24" Brazillian Black slate in Natural Cleft in herringbone pattern on the floor as well as 4"X12" Aria Aqua Opera Glass on the backsplash. Countertops are: Sea Pearl with mitered edge on the island and Silestone White Storm on the perimeter countertops.
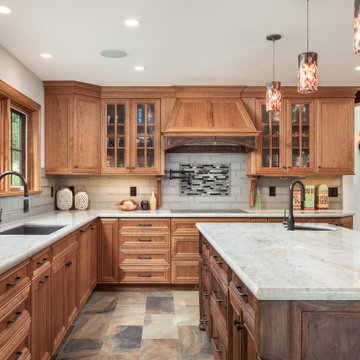
Photo of a large traditional eat-in kitchen in Sacramento with an undermount sink, raised-panel cabinets, medium wood cabinets, granite benchtops, grey splashback, glass tile splashback, panelled appliances, slate floors, with island, multi-coloured floor and beige benchtop.
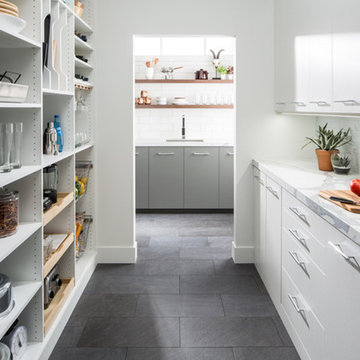
This is an example of a mid-sized transitional u-shaped kitchen pantry in Charleston with flat-panel cabinets, white cabinets, marble benchtops, white splashback, glass tile splashback, slate floors and grey floor.
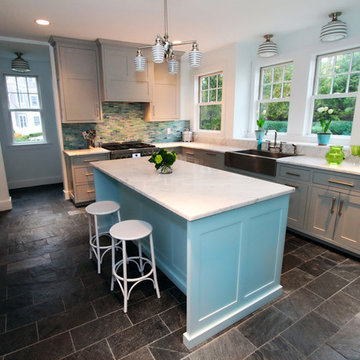
Photo of a large modern galley separate kitchen in New York with a farmhouse sink, shaker cabinets, grey cabinets, marble benchtops, white splashback, glass tile splashback, stainless steel appliances, slate floors and with island.
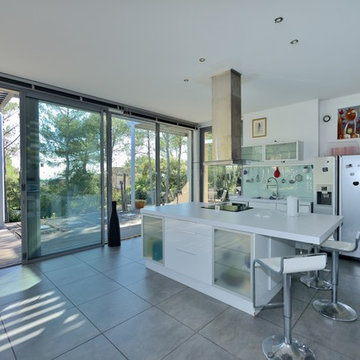
CUISINE
This is an example of a contemporary kitchen in Montpellier with with island, glass-front cabinets, green splashback, glass tile splashback, stainless steel appliances, an integrated sink and slate floors.
This is an example of a contemporary kitchen in Montpellier with with island, glass-front cabinets, green splashback, glass tile splashback, stainless steel appliances, an integrated sink and slate floors.
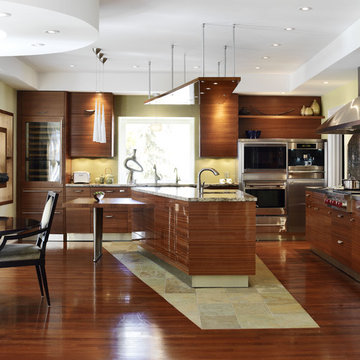
Donna Griffith Photography
This is an example of an asian l-shaped eat-in kitchen in Toronto with flat-panel cabinets, medium wood cabinets, green splashback, stainless steel appliances, a single-bowl sink, granite benchtops, glass tile splashback, slate floors and with island.
This is an example of an asian l-shaped eat-in kitchen in Toronto with flat-panel cabinets, medium wood cabinets, green splashback, stainless steel appliances, a single-bowl sink, granite benchtops, glass tile splashback, slate floors and with island.
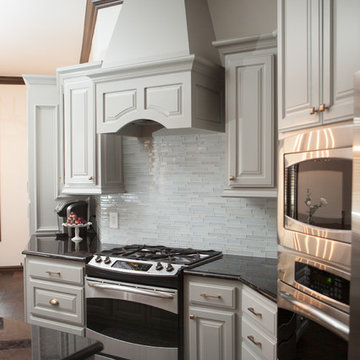
Photo of a mid-sized transitional single-wall open plan kitchen in Oklahoma City with an undermount sink, raised-panel cabinets, grey cabinets, granite benchtops, grey splashback, glass tile splashback, stainless steel appliances, slate floors, with island, brown floor and black benchtop.
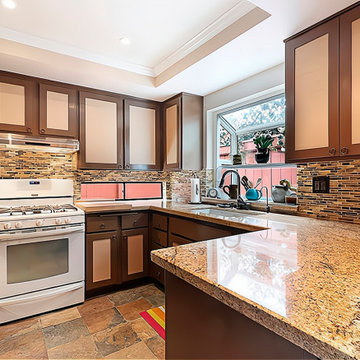
Drawing inspiration from Japanese architecture, we combined painted maple cabinet door frames with inset panels clad with a rice paper-based covering. The countertops were fabricated from a Southwestern golden granite. The green apothecary jar came from Japan.
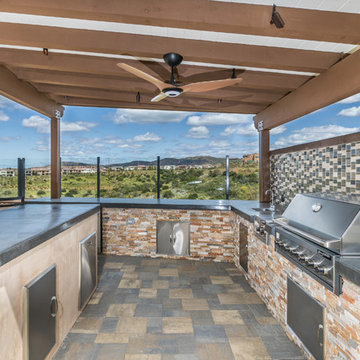
Eric George
Photo of a mid-sized transitional galley kitchen in San Diego with concrete benchtops, glass tile splashback, stainless steel appliances, slate floors and with island.
Photo of a mid-sized transitional galley kitchen in San Diego with concrete benchtops, glass tile splashback, stainless steel appliances, slate floors and with island.
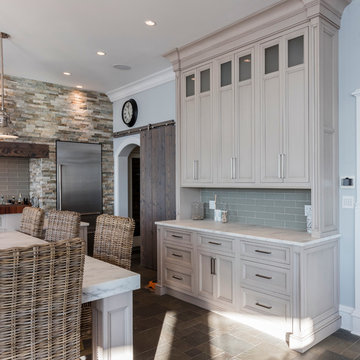
This spacious, coastal style kitchen has an abundance of natural light which illuminates the natural tones & textures of the slate flooring, marble countertops, stone hearth, and wooden elements within this space. This kitchen is equipped with a Wolf range, microwave and warming drawers, and two built-in Sub-Zero refrigerators. With breath taking views throughout the kitchen and living area, it becomes the perfect oasis.
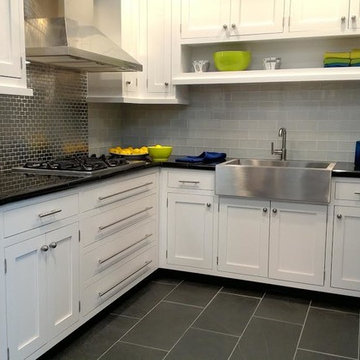
This is an example of a mid-sized country l-shaped separate kitchen in Austin with a farmhouse sink, shaker cabinets, white cabinets, marble benchtops, grey splashback, glass tile splashback, stainless steel appliances, slate floors, no island, grey floor and black benchtop.
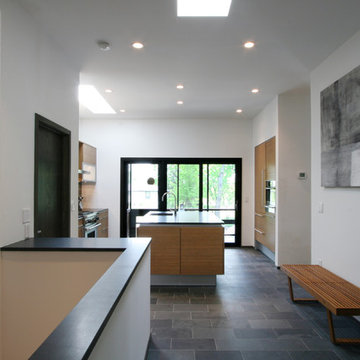
We opened up the kitchen to the entry and stairwell by removing the wall between the kitchen and the hall, moving the closets out of the hall, and opening up the staircase to the lower level with a half wall, which created a more open floor plan. We further expanded the space visually by adding a wall of sliding glass doors to the porch at one end of the kitchen, which flooded the room with natural light and pulled the outdoors inside.
Project:: Partners 4, Design
Kitchen & Bath Designer:: John B.A. Idstrom II
Cabinetry:: Poggenpohl
Photography:: Gilbertson Photography
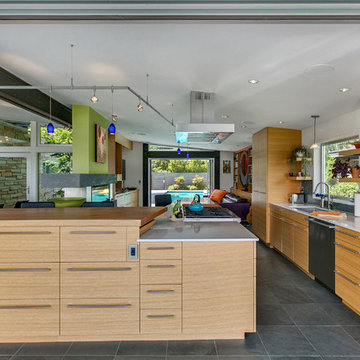
Paul Gjording
Mid-sized transitional l-shaped open plan kitchen in Seattle with a single-bowl sink, flat-panel cabinets, light wood cabinets, quartzite benchtops, green splashback, glass tile splashback, stainless steel appliances, slate floors and with island.
Mid-sized transitional l-shaped open plan kitchen in Seattle with a single-bowl sink, flat-panel cabinets, light wood cabinets, quartzite benchtops, green splashback, glass tile splashback, stainless steel appliances, slate floors and with island.
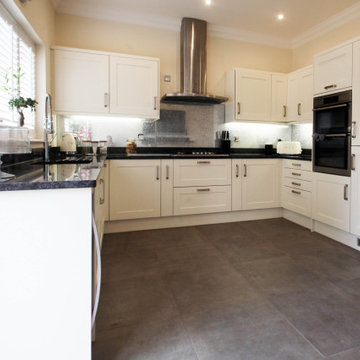
Photo of a mid-sized traditional u-shaped separate kitchen in Cheshire with a drop-in sink, shaker cabinets, white cabinets, granite benchtops, black splashback, glass tile splashback, stainless steel appliances, slate floors, no island, grey floor and black benchtop.
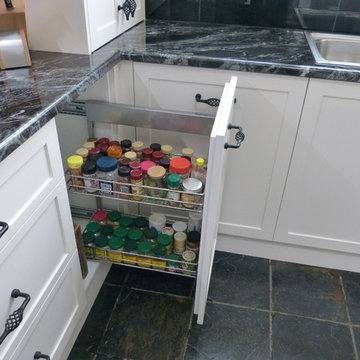
This kitchen features stunning white shaker profiled cabinet doors, black forest natural granite benchtop and a beautiful timber chopping block on the island bench.
Showcasing many extra features such as wicker basket drawers, corbels, plate racks and stunning glass overheads.
Kitchen with Glass Tile Splashback and Slate Floors Design Ideas
1