Kitchen with Slate Floors Design Ideas
Refine by:
Budget
Sort by:Popular Today
41 - 60 of 243 photos
Item 1 of 3
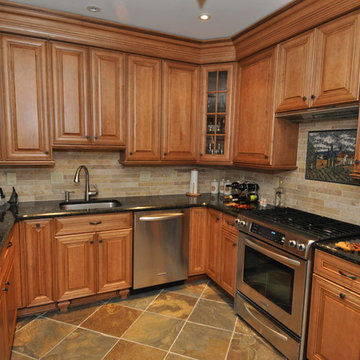
This was a custom kitchen remodeling project where we replaced the kitchen cabinets. We installed a new granite countertop and custom backsplash along with appliances. The kitchen floor was done in slate tile. We also added some custom trim detail.
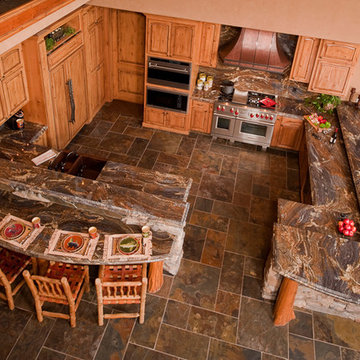
Steven Paul Whitsitt Photography
Design ideas for an expansive country u-shaped open plan kitchen in Other with an undermount sink, raised-panel cabinets, distressed cabinets, granite benchtops, multi-coloured splashback, stone slab splashback, stainless steel appliances, slate floors and a peninsula.
Design ideas for an expansive country u-shaped open plan kitchen in Other with an undermount sink, raised-panel cabinets, distressed cabinets, granite benchtops, multi-coloured splashback, stone slab splashback, stainless steel appliances, slate floors and a peninsula.
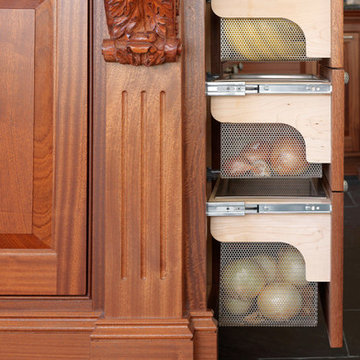
Photography by Susan Teare • www.susanteare.com
Inspiration for a large contemporary l-shaped eat-in kitchen in Burlington with a farmhouse sink, raised-panel cabinets, white cabinets, marble benchtops, yellow splashback, ceramic splashback, stainless steel appliances, slate floors and with island.
Inspiration for a large contemporary l-shaped eat-in kitchen in Burlington with a farmhouse sink, raised-panel cabinets, white cabinets, marble benchtops, yellow splashback, ceramic splashback, stainless steel appliances, slate floors and with island.
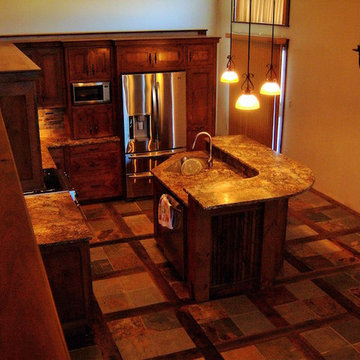
This is an example of a small country l-shaped separate kitchen in Salt Lake City with an undermount sink, shaker cabinets, medium wood cabinets, granite benchtops, multi-coloured splashback, stone tile splashback, stainless steel appliances, slate floors and with island.
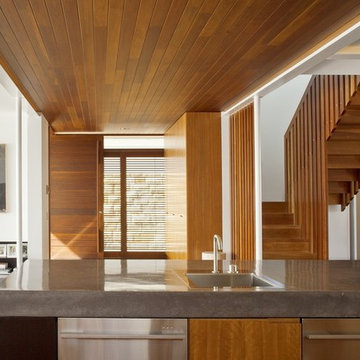
Simon Wood
Inspiration for a large contemporary galley eat-in kitchen in Sydney with an undermount sink, medium wood cabinets, concrete benchtops, grey splashback, stone slab splashback, stainless steel appliances, slate floors and with island.
Inspiration for a large contemporary galley eat-in kitchen in Sydney with an undermount sink, medium wood cabinets, concrete benchtops, grey splashback, stone slab splashback, stainless steel appliances, slate floors and with island.
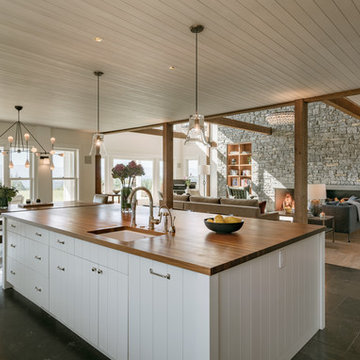
Eric Staudenmaier
This is an example of a large country single-wall open plan kitchen in Other with an undermount sink, white cabinets, wood benchtops, stainless steel appliances, slate floors, with island, brown floor and flat-panel cabinets.
This is an example of a large country single-wall open plan kitchen in Other with an undermount sink, white cabinets, wood benchtops, stainless steel appliances, slate floors, with island, brown floor and flat-panel cabinets.
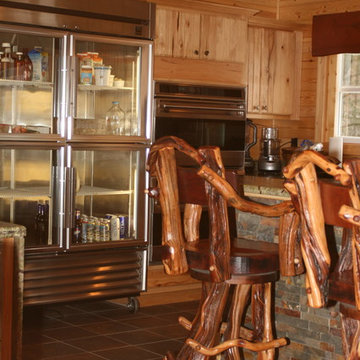
Large country l-shaped eat-in kitchen in Other with a double-bowl sink, louvered cabinets, light wood cabinets, granite benchtops, stainless steel appliances, slate floors, with island and multi-coloured floor.
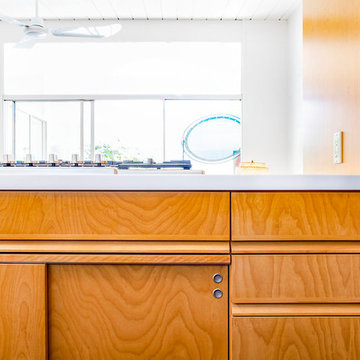
Inspiration for a mid-sized midcentury galley open plan kitchen in Los Angeles with an undermount sink, flat-panel cabinets, multi-coloured splashback, stainless steel appliances, a peninsula, black floor, white benchtop, medium wood cabinets, solid surface benchtops, mosaic tile splashback and slate floors.
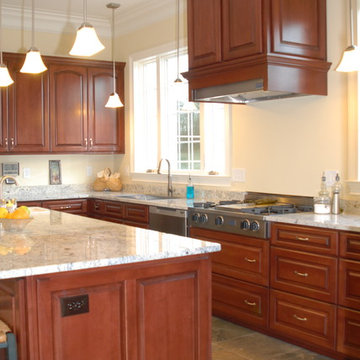
David Lloyd-Lee
Design ideas for a traditional l-shaped separate kitchen in Atlanta with an undermount sink, medium wood cabinets, quartzite benchtops, white splashback, stainless steel appliances, slate floors, with island and beige floor.
Design ideas for a traditional l-shaped separate kitchen in Atlanta with an undermount sink, medium wood cabinets, quartzite benchtops, white splashback, stainless steel appliances, slate floors, with island and beige floor.
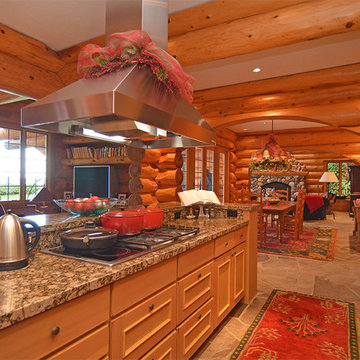
Pattie O'Loughlin Marmon ~ Dwelling In Possibility
Photo of a large country eat-in kitchen in Seattle with medium wood cabinets, granite benchtops, stone slab splashback, stainless steel appliances and slate floors.
Photo of a large country eat-in kitchen in Seattle with medium wood cabinets, granite benchtops, stone slab splashback, stainless steel appliances and slate floors.
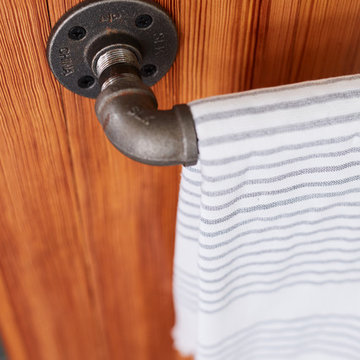
This is an example of a mid-sized country single-wall eat-in kitchen in Boston with blue cabinets, limestone benchtops, stainless steel appliances, slate floors, with island, grey floor, recessed-panel cabinets and grey splashback.
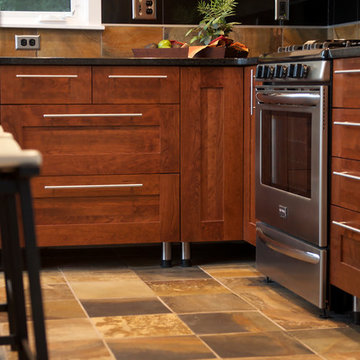
Danielle Bohn, AKBD, Creative Kitchen Designs Inc., Photo taken by Dave M. Davis Photography
Featuring Dura Supreme Cabinetry
This is an example of a small contemporary l-shaped eat-in kitchen in Other with shaker cabinets, medium wood cabinets, granite benchtops, stainless steel appliances and slate floors.
This is an example of a small contemporary l-shaped eat-in kitchen in Other with shaker cabinets, medium wood cabinets, granite benchtops, stainless steel appliances and slate floors.
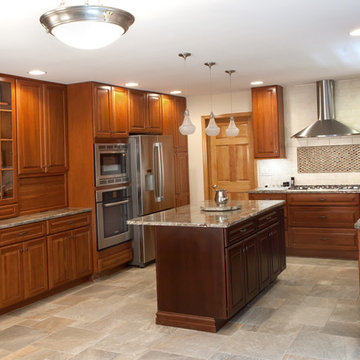
Photo by Bill Cartledge
Design ideas for a large transitional u-shaped eat-in kitchen in New York with an undermount sink, raised-panel cabinets, medium wood cabinets, granite benchtops, multi-coloured splashback, ceramic splashback, stainless steel appliances, slate floors and with island.
Design ideas for a large transitional u-shaped eat-in kitchen in New York with an undermount sink, raised-panel cabinets, medium wood cabinets, granite benchtops, multi-coloured splashback, ceramic splashback, stainless steel appliances, slate floors and with island.
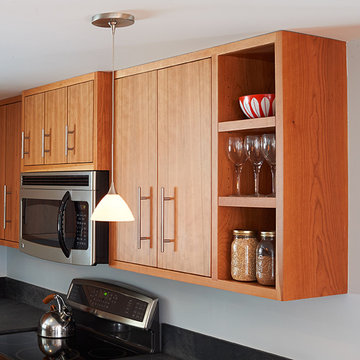
Photographer: Michael Heeney
Design ideas for a mid-sized contemporary u-shaped eat-in kitchen in Burlington with an undermount sink, flat-panel cabinets, medium wood cabinets, soapstone benchtops, black splashback, stainless steel appliances, slate floors and a peninsula.
Design ideas for a mid-sized contemporary u-shaped eat-in kitchen in Burlington with an undermount sink, flat-panel cabinets, medium wood cabinets, soapstone benchtops, black splashback, stainless steel appliances, slate floors and a peninsula.
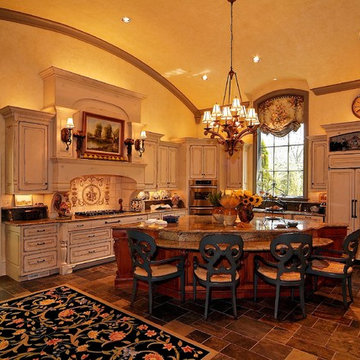
Design ideas for a large traditional l-shaped eat-in kitchen in Nashville with an undermount sink, raised-panel cabinets, distressed cabinets, granite benchtops, beige splashback, ceramic splashback, white appliances, slate floors, with island and brown floor.
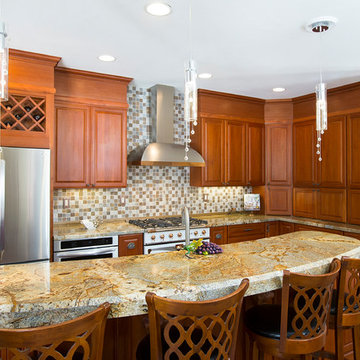
This is a full kitchen remodel we did in Oceanside, CA
Photo by Mindy Nicole Photography
This is an example of a large traditional l-shaped eat-in kitchen in San Diego with a double-bowl sink, raised-panel cabinets, dark wood cabinets, granite benchtops, multi-coloured splashback, glass tile splashback, stainless steel appliances, slate floors and with island.
This is an example of a large traditional l-shaped eat-in kitchen in San Diego with a double-bowl sink, raised-panel cabinets, dark wood cabinets, granite benchtops, multi-coloured splashback, glass tile splashback, stainless steel appliances, slate floors and with island.
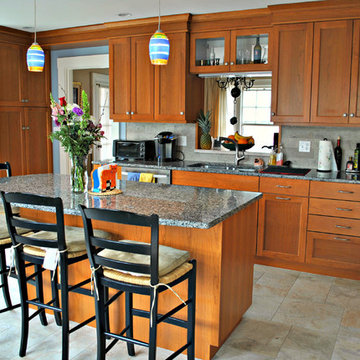
Baumgart Creative Media
This is an example of a mid-sized eclectic l-shaped eat-in kitchen in Boston with a double-bowl sink, shaker cabinets, medium wood cabinets, granite benchtops, grey splashback, stone tile splashback, stainless steel appliances, slate floors, with island and grey floor.
This is an example of a mid-sized eclectic l-shaped eat-in kitchen in Boston with a double-bowl sink, shaker cabinets, medium wood cabinets, granite benchtops, grey splashback, stone tile splashback, stainless steel appliances, slate floors, with island and grey floor.
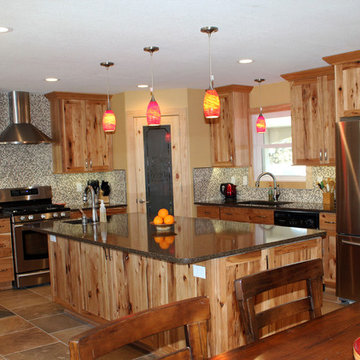
This is an example of a large country l-shaped eat-in kitchen in Other with an undermount sink, shaker cabinets, light wood cabinets, quartz benchtops, mosaic tile splashback, stainless steel appliances, slate floors and with island.
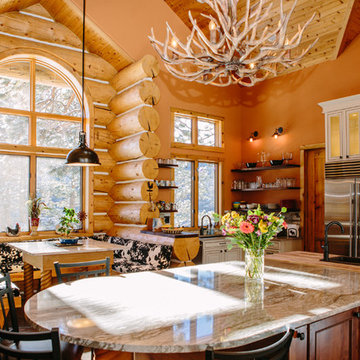
This project's final result exceeded even our vision for the space! This kitchen is part of a stunning traditional log home in Evergreen, CO. The original kitchen had some unique touches, but was dated and not a true reflection of our client. The existing kitchen felt dark despite an amazing amount of natural light, and the colors and textures of the cabinetry felt heavy and expired. The client wanted to keep with the traditional rustic aesthetic that is present throughout the rest of the home, but wanted a much brighter space and slightly more elegant appeal. Our scope included upgrades to just about everything: new semi-custom cabinetry, new quartz countertops, new paint, new light fixtures, new backsplash tile, and even a custom flue over the range. We kept the original flooring in tact, retained the original copper range hood, and maintained the same layout while optimizing light and function. The space is made brighter by a light cream primary cabinetry color, and additional feature lighting everywhere including in cabinets, under cabinets, and in toe kicks. The new kitchen island is made of knotty alder cabinetry and topped by Cambria quartz in Oakmoor. The dining table shares this same style of quartz and is surrounded by custom upholstered benches in Kravet's Cowhide suede. We introduced a new dramatic antler chandelier at the end of the island as well as Restoration Hardware accent lighting over the dining area and sconce lighting over the sink area open shelves. We utilized composite sinks in both the primary and bar locations, and accented these with farmhouse style bronze faucets. Stacked stone covers the backsplash, and a handmade elk mosaic adorns the space above the range for a custom look that is hard to ignore. We finished the space with a light copper paint color to add extra warmth and finished cabinetry with rustic bronze hardware. This project is breathtaking and we are so thrilled our client can enjoy this kitchen for many years to come!
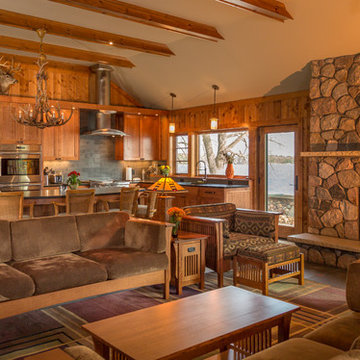
Modern House Productions
Photo of an expansive country l-shaped open plan kitchen in Minneapolis with an undermount sink, shaker cabinets, medium wood cabinets, quartz benchtops, blue splashback, stone tile splashback, stainless steel appliances, slate floors and with island.
Photo of an expansive country l-shaped open plan kitchen in Minneapolis with an undermount sink, shaker cabinets, medium wood cabinets, quartz benchtops, blue splashback, stone tile splashback, stainless steel appliances, slate floors and with island.
Kitchen with Slate Floors Design Ideas
3