Kitchen with Soapstone Benchtops and Slate Floors Design Ideas
Refine by:
Budget
Sort by:Popular Today
41 - 60 of 346 photos
Item 1 of 3
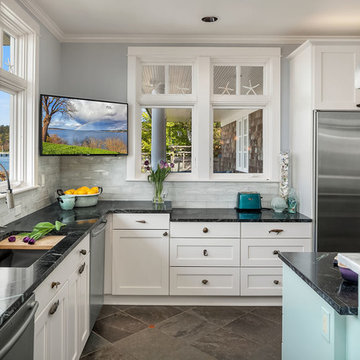
A wonderful home on the sands of Puget Sound was ready for a little updating. With the TV now in a media room, the cabinetry was no longer functional. The entire fireplace wall makes an impressive statement. We modified the kitchen island and appliance layout keeping the overall footprint intact. New counter tops, backsplash tile, and painted cabinets and fixtures refresh the now light and airy chef-friendly kitchen.
Andrew Webb- ClarityNW-Judith Wright Design
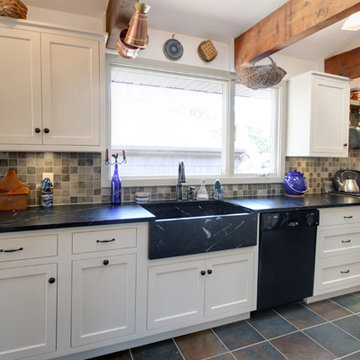
This galley kitchen features soap stone countertops and sink, slate look porcelain tile, and a laundry room hidden in a closet.
This is an example of a mid-sized traditional galley kitchen pantry in Philadelphia with a farmhouse sink, shaker cabinets, white cabinets, soapstone benchtops, multi-coloured splashback, stainless steel appliances, slate floors and no island.
This is an example of a mid-sized traditional galley kitchen pantry in Philadelphia with a farmhouse sink, shaker cabinets, white cabinets, soapstone benchtops, multi-coloured splashback, stainless steel appliances, slate floors and no island.
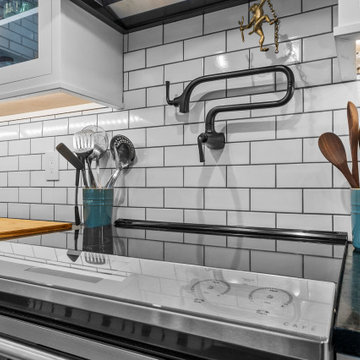
Photo of a mid-sized midcentury kitchen in Philadelphia with a farmhouse sink, glass-front cabinets, white cabinets, white splashback, subway tile splashback, stainless steel appliances, slate floors, a peninsula, black floor, black benchtop and soapstone benchtops.

Wood siding of the exterior wraps into the house at the south end of the kitchen concealing a pantry and panel-ready column, FIsher&Paykel refrigerator and freezer as well as a coffee bar. An assemblage of textures and raw materials including a dark-hued, minimalist layout for the kitchen opens to living room with panoramic views of the canyon to the left and the street on the right. We dropped the kitchen ceiling to be lower than the living room by 24 inches. There is a roof garden of meadow grasses and agave above the kitchen which thermally insulates cooling the kitchen space. Soapstone counter top, backsplash and shelf/window sill, Brizo faucet with Farrow & Ball "Pitch Black" painted cabinets complete the edges. The smooth stucco of the exterior walls and roof overhang wraps inside to the ceiling passing the wide screen windows facing the street.
An American black walnut island with Fyrn counter stools separate the kitchen and living room over a floor of black, irregular-shaped flagstone. Delta Light fixtures were used throughout for their discreet beauty yet highly functional settings.
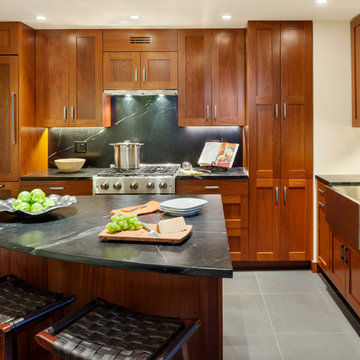
Metropolitan Cabinets ShowHouse Collection Mission Shaker door in honey stained mahogany. Countertops in oiled soapstone
Photo of an arts and crafts l-shaped open plan kitchen in Boston with a farmhouse sink, shaker cabinets, medium wood cabinets, soapstone benchtops, black splashback, stone slab splashback, stainless steel appliances, slate floors and with island.
Photo of an arts and crafts l-shaped open plan kitchen in Boston with a farmhouse sink, shaker cabinets, medium wood cabinets, soapstone benchtops, black splashback, stone slab splashback, stainless steel appliances, slate floors and with island.
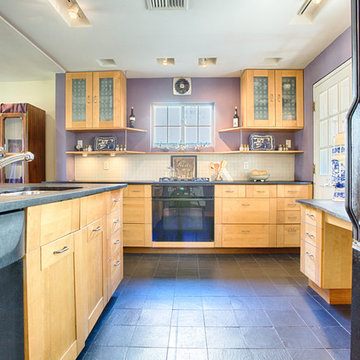
Dustin Coughlin
Design ideas for a mid-sized eclectic l-shaped eat-in kitchen in Philadelphia with an undermount sink, glass-front cabinets, light wood cabinets, soapstone benchtops, white splashback, mosaic tile splashback, black appliances, slate floors, a peninsula and black floor.
Design ideas for a mid-sized eclectic l-shaped eat-in kitchen in Philadelphia with an undermount sink, glass-front cabinets, light wood cabinets, soapstone benchtops, white splashback, mosaic tile splashback, black appliances, slate floors, a peninsula and black floor.
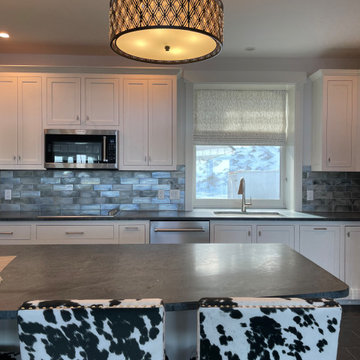
Blending into the surroundings, allowing other pieces in the room to be the focal.
This is an example of a mid-sized modern l-shaped eat-in kitchen in Burlington with an integrated sink, recessed-panel cabinets, white cabinets, soapstone benchtops, multi-coloured splashback, porcelain splashback, stainless steel appliances, slate floors, with island, grey floor and black benchtop.
This is an example of a mid-sized modern l-shaped eat-in kitchen in Burlington with an integrated sink, recessed-panel cabinets, white cabinets, soapstone benchtops, multi-coloured splashback, porcelain splashback, stainless steel appliances, slate floors, with island, grey floor and black benchtop.
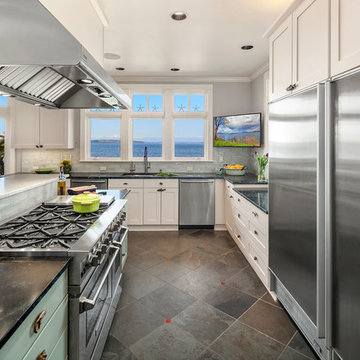
A wonderful home on the sands of Puget Sound was ready for a little updating. With the TV now in a media room, the cabinetry was no longer functional. The entire fireplace wall makes an impressive statement. We modified the kitchen island and appliance layout keeping the overall footprint intact. New counter tops, backsplash tile, and painted cabinets and fixtures refresh the now light and airy chef-friendly kitchen.
Andrew Webb- ClarityNW-Judith Wright Design
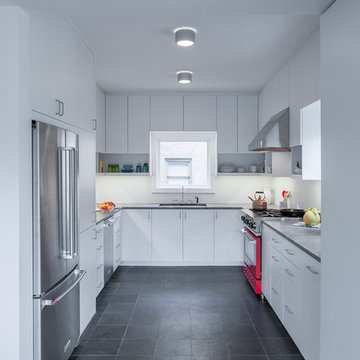
Modern kitchen renovation in painted wood, soapstone, hex tile, and slate. BlueStar range and hood, Kitchen-Aid dishwasher, Chicago Faucet fittings, Just sink, Fabulux Fresnel Cylinder lights.
Hester + Hardaway Photgraphers
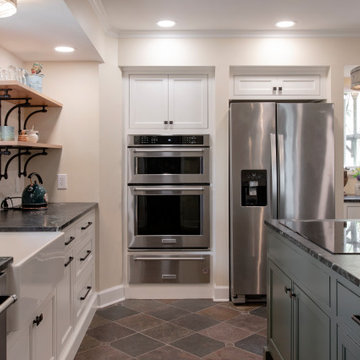
Mid-sized country l-shaped separate kitchen in Nashville with a farmhouse sink, beaded inset cabinets, green cabinets, soapstone benchtops, white splashback, ceramic splashback, stainless steel appliances, slate floors, with island, multi-coloured floor and black benchtop.
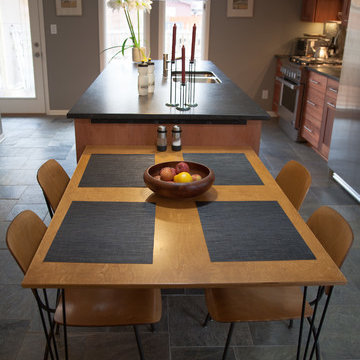
Complete kitchen renovation on mid century modern home
Inspiration for a mid-sized midcentury single-wall open plan kitchen in Indianapolis with a double-bowl sink, shaker cabinets, dark wood cabinets, soapstone benchtops, grey splashback, stone tile splashback, stainless steel appliances, slate floors, with island and grey floor.
Inspiration for a mid-sized midcentury single-wall open plan kitchen in Indianapolis with a double-bowl sink, shaker cabinets, dark wood cabinets, soapstone benchtops, grey splashback, stone tile splashback, stainless steel appliances, slate floors, with island and grey floor.
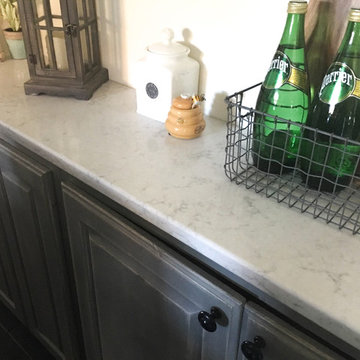
Photo of a mid-sized contemporary l-shaped kitchen in Chicago with raised-panel cabinets, grey cabinets, soapstone benchtops, white splashback, subway tile splashback, panelled appliances, with island, slate floors and grey floor.
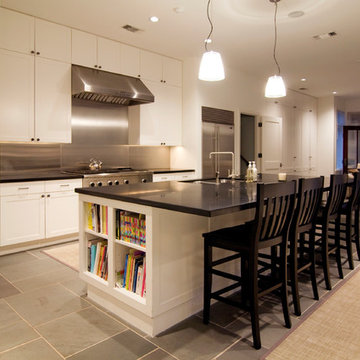
Large modern galley eat-in kitchen in Houston with a double-bowl sink, recessed-panel cabinets, white cabinets, metallic splashback, metal splashback, stainless steel appliances, with island, soapstone benchtops, slate floors and grey floor.
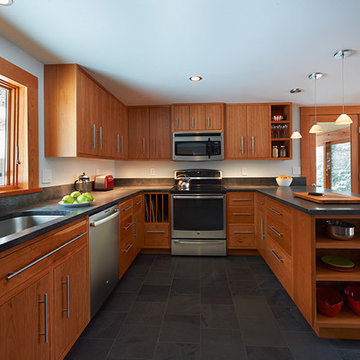
Photographer: Michael Heeney
Mid-sized contemporary u-shaped eat-in kitchen in Burlington with an undermount sink, flat-panel cabinets, medium wood cabinets, soapstone benchtops, black splashback, stainless steel appliances, slate floors and a peninsula.
Mid-sized contemporary u-shaped eat-in kitchen in Burlington with an undermount sink, flat-panel cabinets, medium wood cabinets, soapstone benchtops, black splashback, stainless steel appliances, slate floors and a peninsula.
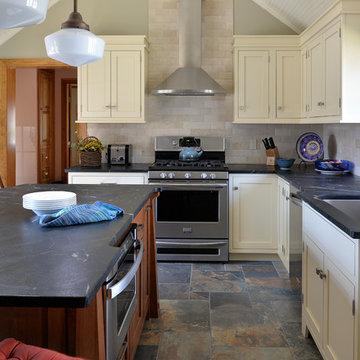
Photo of a mid-sized traditional l-shaped eat-in kitchen in Boston with an undermount sink, beaded inset cabinets, white cabinets, soapstone benchtops, beige splashback, subway tile splashback, stainless steel appliances, slate floors and with island.
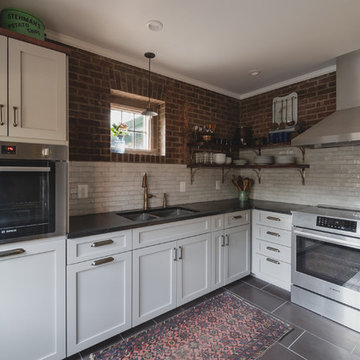
Small country l-shaped separate kitchen in Philadelphia with a double-bowl sink, shaker cabinets, grey cabinets, soapstone benchtops, white splashback, terra-cotta splashback, stainless steel appliances, slate floors, no island, purple floor and black benchtop.
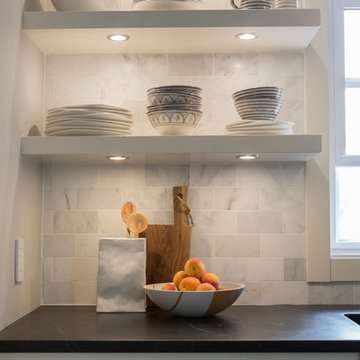
Marlon Hazlewood
Design ideas for a small transitional u-shaped separate kitchen in Toronto with a farmhouse sink, beaded inset cabinets, white cabinets, soapstone benchtops, white splashback, subway tile splashback, stainless steel appliances and slate floors.
Design ideas for a small transitional u-shaped separate kitchen in Toronto with a farmhouse sink, beaded inset cabinets, white cabinets, soapstone benchtops, white splashback, subway tile splashback, stainless steel appliances and slate floors.
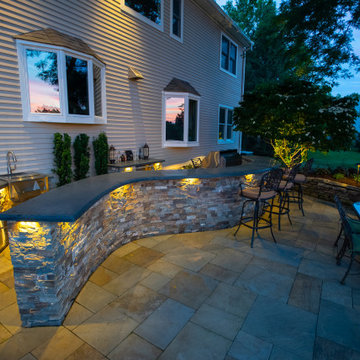
Our clients appreciation for the outdoors and what we have created for him and his family is expressed in his smile! On a couple occasions we have had the opportunity to enjoy the bar and fire feature with our client!
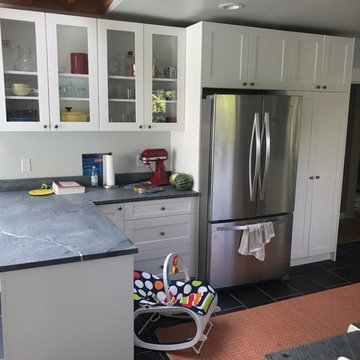
Inspiration for a large transitional galley separate kitchen in San Diego with an undermount sink, shaker cabinets, white cabinets, soapstone benchtops, stainless steel appliances, slate floors, a peninsula and black floor.
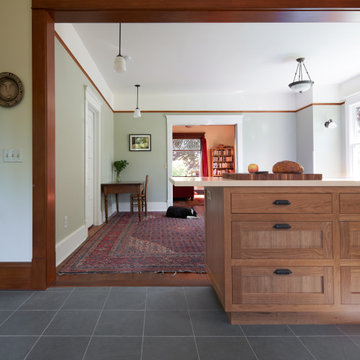
A seamless transition from the kitchen to the dining room, highlighting the historical nature of the remodel and beauty of enduring design.
Large arts and crafts u-shaped eat-in kitchen in Seattle with an undermount sink, recessed-panel cabinets, medium wood cabinets, soapstone benchtops, white splashback, ceramic splashback, stainless steel appliances, slate floors, no island, grey floor and black benchtop.
Large arts and crafts u-shaped eat-in kitchen in Seattle with an undermount sink, recessed-panel cabinets, medium wood cabinets, soapstone benchtops, white splashback, ceramic splashback, stainless steel appliances, slate floors, no island, grey floor and black benchtop.
Kitchen with Soapstone Benchtops and Slate Floors Design Ideas
3