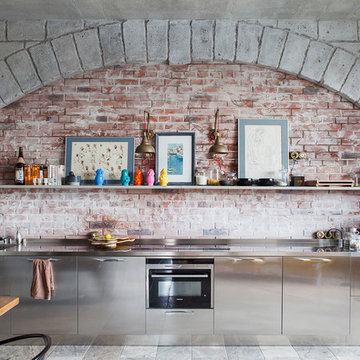Kitchen with Stainless Steel Cabinets Design Ideas
Refine by:
Budget
Sort by:Popular Today
21 - 40 of 4,101 photos
Item 1 of 2
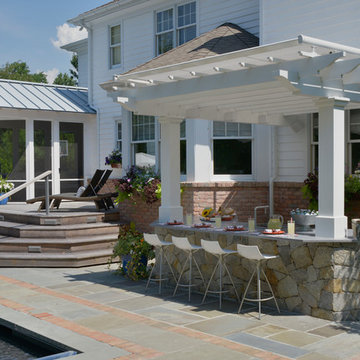
This client needed a place to entertain by the pool. They had already done their “inside” kitchen with Bilotta and so returned to design their outdoor space. All summer they spend a lot of time in their backyard entertaining guests, day and night. But before they had their fully designed outdoor space, whoever was in charge of grilling would feel isolated from everyone else. They needed one cohesive space to prep, mingle, eat and drink, alongside their pool. They did not skimp on a thing – they wanted all the bells and whistles: a big Wolf grill, plenty of weather resistant countertop space for dining (Lapitec - Grigio Cemento, by Eastern Stone), an awning (Durasol Pinnacle II by Gregory Sahagain & Sons, Inc.) that would also keep bright light out of the family room, lights, and an indoor space where they could escape the bugs if needed and even watch TV. The client was thrilled with the outcome - their complete vision for an ideal outdoor entertaining space came to life. Cabinetry is Lynx Professional Storage Line. Refrigerator drawers and sink by Lynx. Faucet is stainless by MGS Nerhas. Bilotta Designer: Randy O’Kane with Clark Neuringer Architects, posthumously. Photo Credit: Peter Krupenye
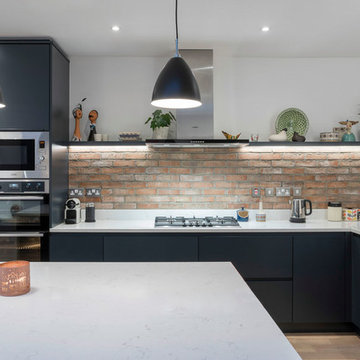
Photo of a contemporary l-shaped kitchen in Dublin with flat-panel cabinets, brick splashback, white benchtop, an undermount sink, stainless steel cabinets and with island.
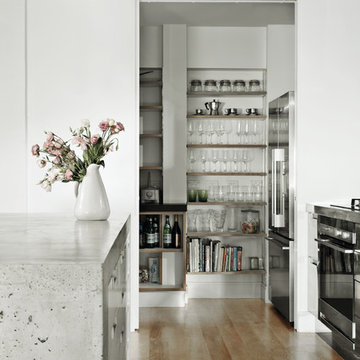
This solid home in Auckland’s St Mary’s Bay is one of the oldest in Auckland. It is said to have been built by a sea captain, constructed from the bricks he had brought from England as a ballast in his ship. Architect Malcolm Walker has extended the house and renovated the existing spaces to bring light and open informality into this heavy, enclosed historical residence. Photography: Conor Clarke.
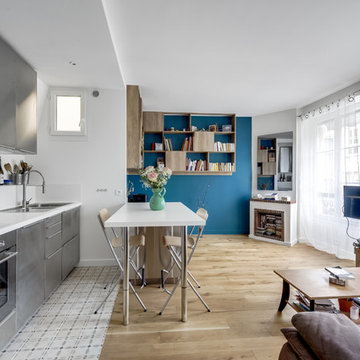
Mid-sized contemporary single-wall open plan kitchen in Paris with an undermount sink, stainless steel cabinets, white splashback, stainless steel appliances, ceramic floors, no island, white floor and white benchtop.
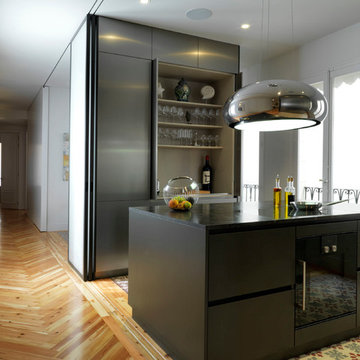
Cocina con isla
Fotógrafo: Javier Ortega
Photo of a small contemporary single-wall open plan kitchen in Madrid with flat-panel cabinets, stainless steel cabinets, black appliances, with island, marble benchtops, grey splashback, ceramic floors, multi-coloured floor and black benchtop.
Photo of a small contemporary single-wall open plan kitchen in Madrid with flat-panel cabinets, stainless steel cabinets, black appliances, with island, marble benchtops, grey splashback, ceramic floors, multi-coloured floor and black benchtop.
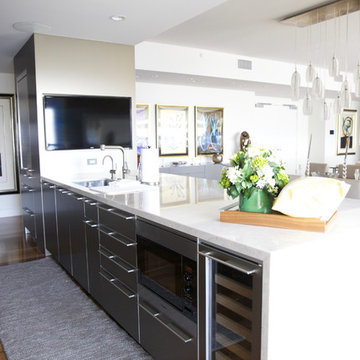
This Bulthaup kitchen required careful planning to land the TV in the recessed metal panel space. There is less than an 1" spacing on all sides. All audio is tied directly into the distributed speakers
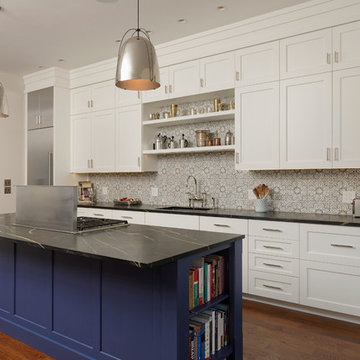
Georgetown, Washington DC Transitional Turn-of-the-Century Rowhouse Kitchen Design by #SarahTurner4JenniferGilmer in collaboration with architect Christian Zapatka. Photography by Bob Narod. http://www.gilmerkitchens.com/
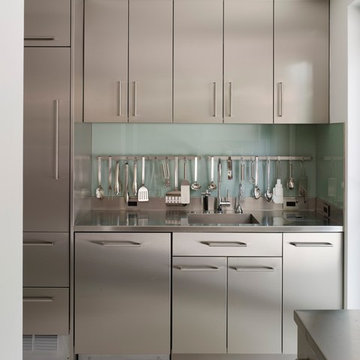
Design ideas for a mid-sized contemporary galley eat-in kitchen in Miami with an integrated sink, flat-panel cabinets, stainless steel cabinets, stainless steel benchtops, glass sheet splashback, with island, stainless steel appliances and concrete floors.
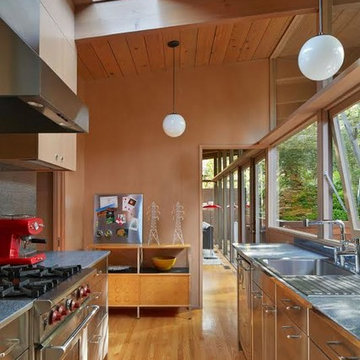
Douglas Fir wood paneling on walls and upper cabinets, lower cabinets are stainless steel. Globe pendant lights from Cedar & Moss, Douglas fir wood ceiling with skylight, clerestory windows and oak wood floors, in mid-century-modern home renovation in Berkeley, California - Photo by Bruce Damonte.
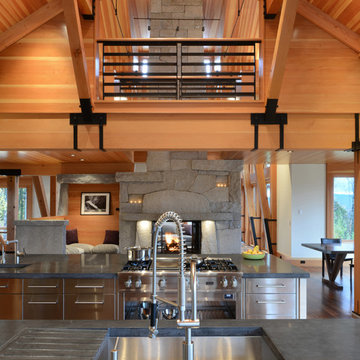
48" Viking Professional Style Gas Range Top and 48" Viking Professional Downdraft with remote exterior exhaust.
This is an example of a country open plan kitchen in Burlington with an undermount sink, stainless steel cabinets and stainless steel appliances.
This is an example of a country open plan kitchen in Burlington with an undermount sink, stainless steel cabinets and stainless steel appliances.
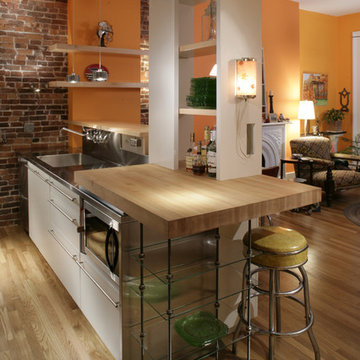
The kitchen's sink area let's the cook talk with his guests. The stainless steel sink is fully integrated with the counter. A higher counter of butcher block is at the end for rolling pasta and cutting cookies. KR+H's Karla Monkevich designed the glass shelving that's framed in the same machine age aesthetic as the other metal components in the kitchen. Our customer wanted large, deep drawers to hold lots of things so top quality, heavy-duty hardware was used and moveable dividers were integrated into the drawers for easy re-organization. Cutouts in the shelving above allow light to flow but keep the kitchen's clutter out of sight from the living room. Builder: DeSimone Brothers / Photography from homeowner
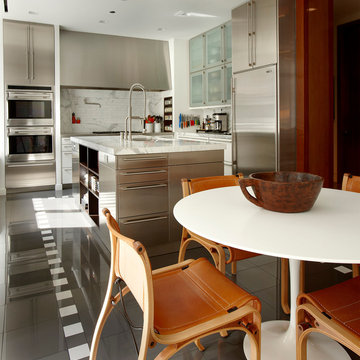
The kitchen is a highly efficient and modern space where ease of maintenance and maximization of storage were paramount. A playful outlining of the island with accents of white in the porcelain floor provide the only true decoration.
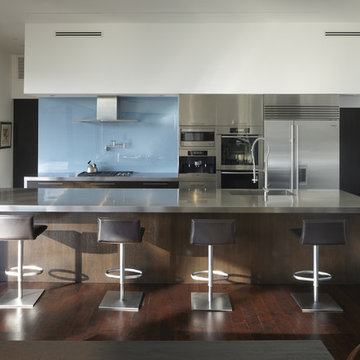
The open kitchen has a stainless steel counter and ebony cabinets.
Mid-sized modern galley eat-in kitchen in Los Angeles with an integrated sink, stainless steel benchtops, blue splashback, glass sheet splashback, flat-panel cabinets, stainless steel appliances, with island, dark hardwood floors and stainless steel cabinets.
Mid-sized modern galley eat-in kitchen in Los Angeles with an integrated sink, stainless steel benchtops, blue splashback, glass sheet splashback, flat-panel cabinets, stainless steel appliances, with island, dark hardwood floors and stainless steel cabinets.
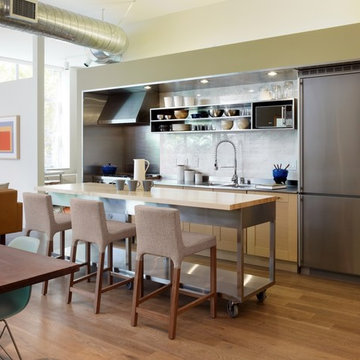
Eric Straudmeier
Photo of an industrial single-wall open plan kitchen in Los Angeles with stainless steel benchtops, open cabinets, an integrated sink, stainless steel cabinets, white splashback, stone slab splashback and stainless steel appliances.
Photo of an industrial single-wall open plan kitchen in Los Angeles with stainless steel benchtops, open cabinets, an integrated sink, stainless steel cabinets, white splashback, stone slab splashback and stainless steel appliances.
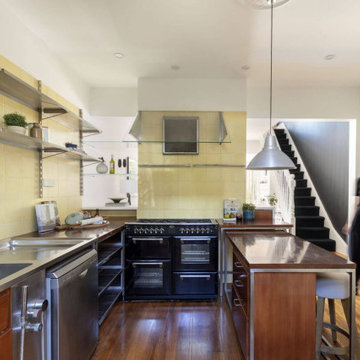
Contemporary l-shaped kitchen in Sydney with an integrated sink, open cabinets, stainless steel cabinets, stainless steel benchtops, yellow splashback, black appliances, medium hardwood floors and with island.
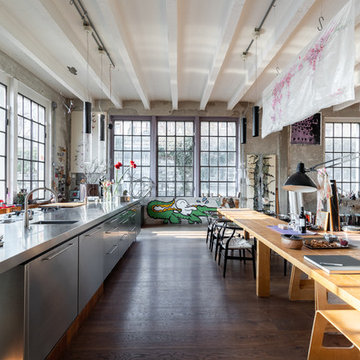
Photo of an industrial single-wall kitchen in Milan with stainless steel cabinets, stainless steel benchtops, an integrated sink, flat-panel cabinets, dark hardwood floors, brown floor and grey benchtop.
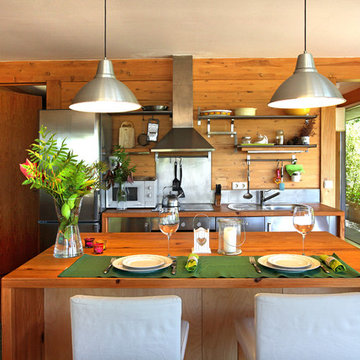
© Rusticasa
This is an example of a small tropical single-wall eat-in kitchen in Other with medium hardwood floors, a drop-in sink, flat-panel cabinets, stainless steel cabinets, wood benchtops, metallic splashback, stainless steel appliances, with island and brown floor.
This is an example of a small tropical single-wall eat-in kitchen in Other with medium hardwood floors, a drop-in sink, flat-panel cabinets, stainless steel cabinets, wood benchtops, metallic splashback, stainless steel appliances, with island and brown floor.
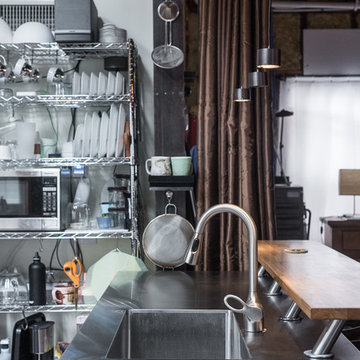
Given his background as a commercial bakery owner, the homeowner desired the space to have all of the function of commercial grade kitchens, but the warmth of an eat in domestic kitchen. Exposed commercial shelving functions as cabinet space for dish and kitchen tool storage. We met this challenge by not doing conventional cabinetry, and keeping almost everything on wheels. The original plain stainless sink unit, got a warm wood slab that will function as a breakfast bar.
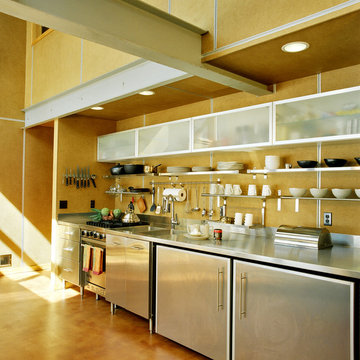
Embedded in a Colorado ski resort and accessible only via snowmobile during the winter season, this 1,000 square foot cabin rejects anything ostentatious and oversized, instead opting for a cozy and sustainable retreat from the elements.
This zero-energy grid-independent home relies greatly on passive solar siting and thermal mass to maintain a welcoming temperature even on the coldest days.
The Wee Ski Chalet was recognized as the Sustainability winner in the 2008 AIA Colorado Design Awards, and was featured in Colorado Homes & Lifestyles magazine’s Sustainability Issue.
Michael Shopenn Photography
Kitchen with Stainless Steel Cabinets Design Ideas
2
