Kitchen with Stainless Steel Cabinets Design Ideas
Refine by:
Budget
Sort by:Popular Today
181 - 200 of 4,100 photos
Item 1 of 2
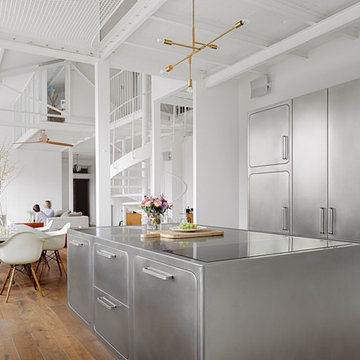
Inspiration for a mid-sized scandinavian open plan kitchen in Marseille with flat-panel cabinets, stainless steel cabinets and with island.
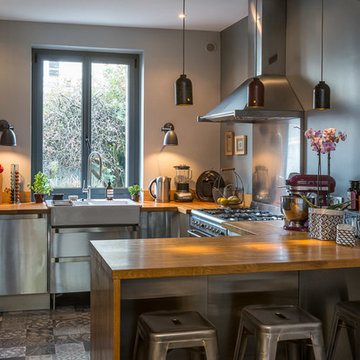
Jean Philippe Caulliez
Mid-sized eclectic u-shaped eat-in kitchen in Paris with stainless steel cabinets, a peninsula, an integrated sink, cement tiles and grey floor.
Mid-sized eclectic u-shaped eat-in kitchen in Paris with stainless steel cabinets, a peninsula, an integrated sink, cement tiles and grey floor.
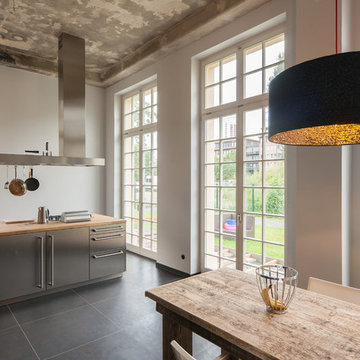
This is an example of an industrial eat-in kitchen in Leipzig with flat-panel cabinets, stainless steel cabinets, wood benchtops, slate floors and with island.
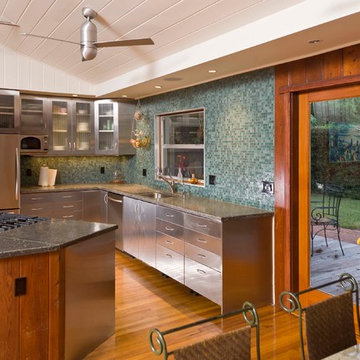
Bill Speer
Contemporary eat-in kitchen in Tampa with an undermount sink, flat-panel cabinets, stainless steel cabinets, mosaic tile splashback and stainless steel appliances.
Contemporary eat-in kitchen in Tampa with an undermount sink, flat-panel cabinets, stainless steel cabinets, mosaic tile splashback and stainless steel appliances.

Two Officine Gullo Kitchens, one indoor and one outdoor, embody the heart and soul of the living area of
a stunning Rancho Santa Fe Villa, curated by the American interior designer Susan Spath and her studio.
For this project, Susan Spath and her studio were looking for a company that could recreate timeless
settings that could be completely in line with the functional needs, lifestyle, and culinary habits of the client.
Officine Gullo, with its endless possibilities for customized style was the perfect answer to the needs of the US
designer, creating two unique kitchen solutions: indoor and outdoor.
The indoor kitchen is the main feature of a large living area that includes kitchen and dining room. Its
design features an elegant combination of materials and colors, where Pure White (RAL9010) woodwork,
Grey Vein marble, Light Grey (RAL7035) steel painted finishes, and iconic chromed brass finishes all come
together and blend in harmony.
The main cooking area consists of a Fiorentina 150 cooker, an extremely versatile, high-tech, and
functional model. It is flanked by two wood columns with a white lacquered finish for domestic appliances. The
cooking area has been completed with a sophisticated professional hood and enhanced with a Carrara
marble wall panel, which can be found on both countertops and cooking islands.
In the center of the living area are two symmetrical cooking islands, each one around 6.5 ft/2 meters long. The first cooking island acts as a recreational space and features a breakfast area with a cantilever top. The owners needed this area to be a place to spend everyday moments with family and friends and, at the occurrence, become a functional area for large ceremonies and banquets. The second island has been dedicated to preparing and washing food and has been specifically designed to be used by the chefs. The islands also contain a wine refrigerator and a pull-out TV.
The kitchen leads out directly into a leafy garden that can also be seen from the washing area window.
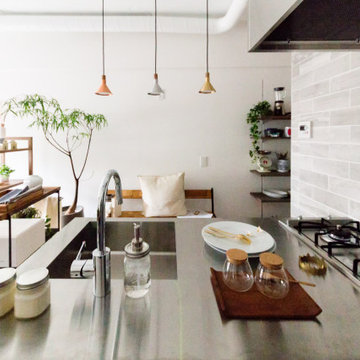
Design ideas for a mediterranean open plan kitchen in Tokyo with an integrated sink, stainless steel cabinets, metallic splashback, stainless steel appliances and brown floor.
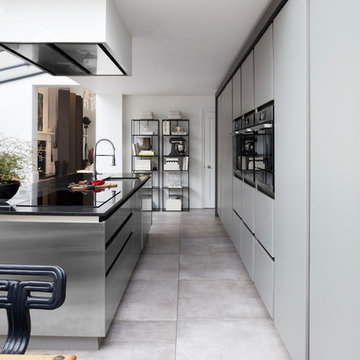
A&A Bespoke furniture has manufactured and installed this masculine look bespoke kitchen. Cabinets were made with stainless steel finish handles and drawers. The island was built using stainless steel doors.
Design: Frederick Martin from "Fred Fox"
http://fredfoxlondon.com/
Photography: Natalia Slepokur
http://nataliamonica.com/
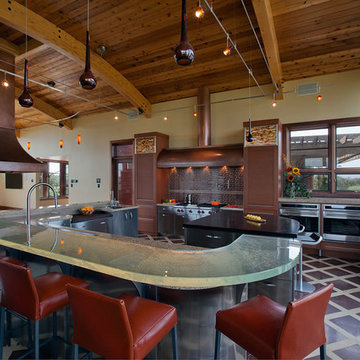
Dennis Martin
This is an example of a large contemporary u-shaped eat-in kitchen in Jacksonville with stainless steel appliances, an undermount sink, glass benchtops, multiple islands, stainless steel cabinets, recessed-panel cabinets, brown splashback, glass tile splashback, marble floors and multi-coloured floor.
This is an example of a large contemporary u-shaped eat-in kitchen in Jacksonville with stainless steel appliances, an undermount sink, glass benchtops, multiple islands, stainless steel cabinets, recessed-panel cabinets, brown splashback, glass tile splashback, marble floors and multi-coloured floor.
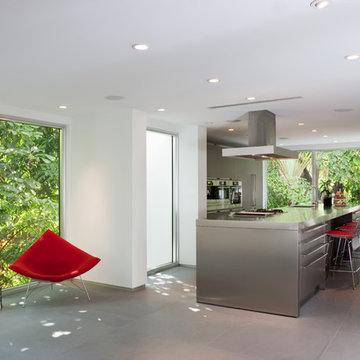
This is an example of a modern galley separate kitchen in Kansas City with flat-panel cabinets, panelled appliances, stainless steel benchtops, stainless steel cabinets, an undermount sink, limestone floors and with island.
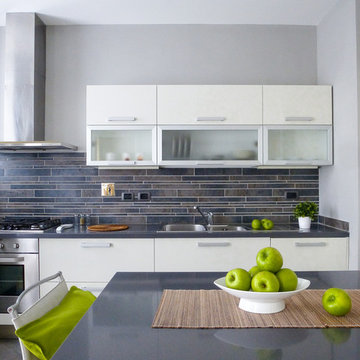
Cucina, DOPO
This is an example of a small contemporary single-wall eat-in kitchen in Florence with a double-bowl sink, flat-panel cabinets, stainless steel cabinets, black splashback, matchstick tile splashback, stainless steel appliances and grey floor.
This is an example of a small contemporary single-wall eat-in kitchen in Florence with a double-bowl sink, flat-panel cabinets, stainless steel cabinets, black splashback, matchstick tile splashback, stainless steel appliances and grey floor.
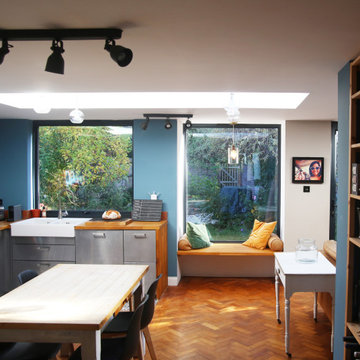
A projecting window seat breaks up the rear elevation to provide a well lit relaxing or study space connected to both the kitchen and dining spaces
Small industrial l-shaped eat-in kitchen in Hampshire with a farmhouse sink, flat-panel cabinets, stainless steel cabinets, wood benchtops, stainless steel appliances, painted wood floors and no island.
Small industrial l-shaped eat-in kitchen in Hampshire with a farmhouse sink, flat-panel cabinets, stainless steel cabinets, wood benchtops, stainless steel appliances, painted wood floors and no island.

Wall-Market
Inspiration for an industrial u-shaped eat-in kitchen in Paris with flat-panel cabinets, stainless steel cabinets, wood benchtops, metallic splashback, coloured appliances, light hardwood floors and beige floor.
Inspiration for an industrial u-shaped eat-in kitchen in Paris with flat-panel cabinets, stainless steel cabinets, wood benchtops, metallic splashback, coloured appliances, light hardwood floors and beige floor.
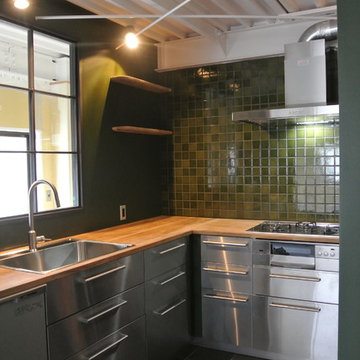
スチール格子の内窓を配したキッチン
This is an example of an industrial l-shaped separate kitchen in Osaka with a drop-in sink, flat-panel cabinets, stainless steel cabinets, wood benchtops, green splashback, stainless steel appliances and no island.
This is an example of an industrial l-shaped separate kitchen in Osaka with a drop-in sink, flat-panel cabinets, stainless steel cabinets, wood benchtops, green splashback, stainless steel appliances and no island.
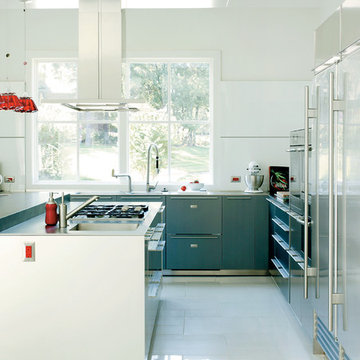
Photo of a large contemporary u-shaped eat-in kitchen in Little Rock with an undermount sink, flat-panel cabinets, stainless steel cabinets, stainless steel benchtops, white splashback, glass sheet splashback, stainless steel appliances, porcelain floors and with island.
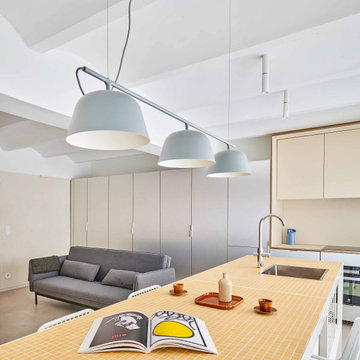
Photo of a mid-sized modern galley open plan kitchen in Barcelona with an integrated sink, shaker cabinets, stainless steel cabinets, laminate benchtops, beige splashback, stainless steel appliances, concrete floors, with island, grey floor, beige benchtop and vaulted.
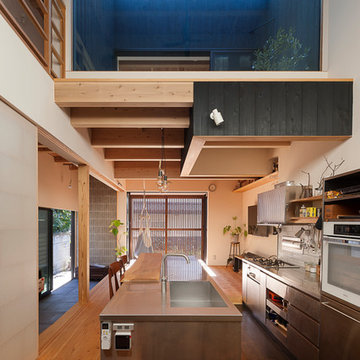
Photo by Hiroshi Ueda
This is an example of an asian galley open plan kitchen in Tokyo with light hardwood floors, a single-bowl sink, flat-panel cabinets, stainless steel cabinets, stainless steel benchtops, white splashback, with island and brown floor.
This is an example of an asian galley open plan kitchen in Tokyo with light hardwood floors, a single-bowl sink, flat-panel cabinets, stainless steel cabinets, stainless steel benchtops, white splashback, with island and brown floor.
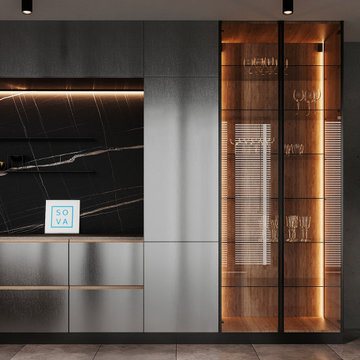
Our new amazing project. A chik combination of quality materials and colors. Area: 120 sq.m.
Inspiration for a mid-sized modern single-wall eat-in kitchen in Dublin with an integrated sink, glass-front cabinets, stainless steel cabinets, quartzite benchtops, black splashback, stone slab splashback, stainless steel appliances, ceramic floors, no island, grey floor and black benchtop.
Inspiration for a mid-sized modern single-wall eat-in kitchen in Dublin with an integrated sink, glass-front cabinets, stainless steel cabinets, quartzite benchtops, black splashback, stone slab splashback, stainless steel appliances, ceramic floors, no island, grey floor and black benchtop.
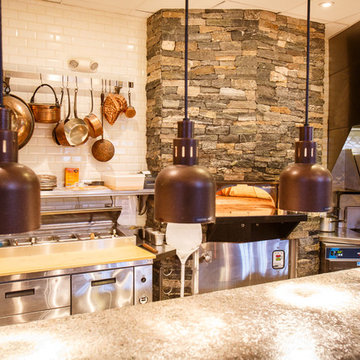
Copper Door® restaurant located in Bedford, NH, has an amazingly warm feeling of home from the minute you walk in. "A mix of high-end materials were used to build a restaurant that is warm, elegant and inviting, as if you were inside someone's beautiful home," said designer Dana Boucher of Breath of Fresh Art. Rich textures, wood beam ceilings, and a New England stone fireplace greet you upon entering.
A mix of three different products were used for the perfect blend of colors and shapes. Boston Blend Ledgestone, Boston Blend Ashlar, and Greenwich Gray Ledgestone create a look that is not too modern and not too rustic.
But they didn't stop there. A stone oven in the open-concept kitchen allows the chef to get creative with one-of-a-kind dishes. Mitered corners were used on the 45-degree angles. The same blend of colors and shapes that was used on the fireplace was also used on the stone oven.
Photographer: Eric Barry Photography
Mason: Prime Masonry of Nashua, NH
GC: Fulcrum Associates of Amherst, NH
Architect: Dignard Architectural of New Boston, NH
Stoneyard Dealer: Hudson Quarry of Hudson, NH
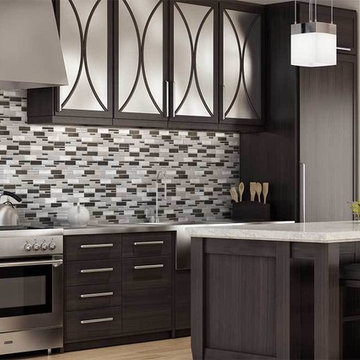
Inspiration for a large modern l-shaped separate kitchen in Miami with an undermount sink, flat-panel cabinets, stainless steel cabinets, stainless steel benchtops, multi-coloured splashback, matchstick tile splashback, panelled appliances, light hardwood floors, with island, brown floor and grey benchtop.
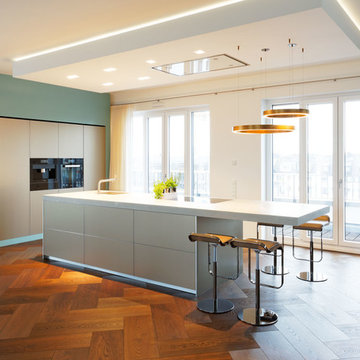
Foto: Tom Reindel Fotografie
Photo of a mid-sized contemporary l-shaped kitchen in Dusseldorf with flat-panel cabinets, black appliances, dark hardwood floors, with island, stainless steel cabinets and a drop-in sink.
Photo of a mid-sized contemporary l-shaped kitchen in Dusseldorf with flat-panel cabinets, black appliances, dark hardwood floors, with island, stainless steel cabinets and a drop-in sink.
Kitchen with Stainless Steel Cabinets Design Ideas
10