Kitchen with Stone Tile Splashback and Vaulted Design Ideas
Refine by:
Budget
Sort by:Popular Today
81 - 100 of 440 photos
Item 1 of 3
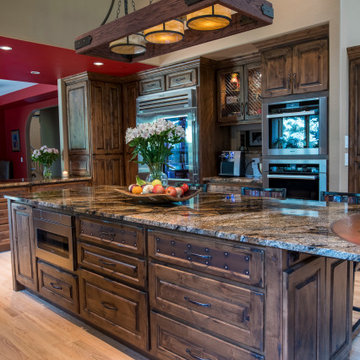
Design ideas for a large traditional eat-in kitchen in Denver with an undermount sink, recessed-panel cabinets, distressed cabinets, granite benchtops, beige splashback, stone tile splashback, stainless steel appliances, light hardwood floors, with island, beige floor, brown benchtop and vaulted.
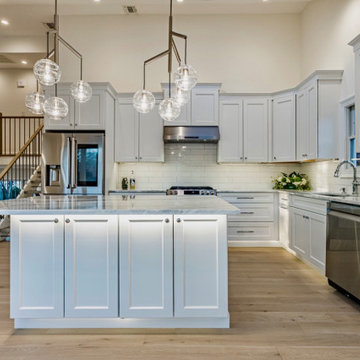
The perfect kitchen for entertaining. Everyone in the family will love gathering around this island! White cabinetry, mont blanc quartzite countertops, home automation, speciality lighting and plenty of storage !
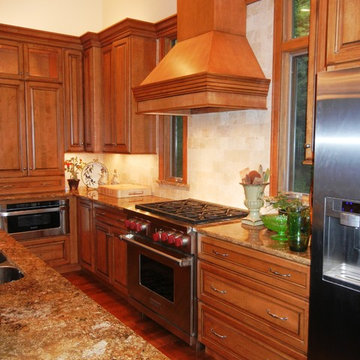
Mid-sized traditional l-shaped open plan kitchen in Other with an undermount sink, raised-panel cabinets, medium wood cabinets, granite benchtops, beige splashback, stainless steel appliances, medium hardwood floors, with island, stone tile splashback, brown floor and vaulted.
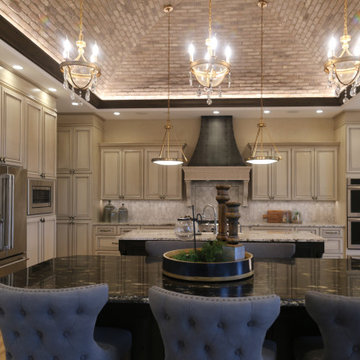
Inspiration for a large u-shaped open plan kitchen in Other with a farmhouse sink, raised-panel cabinets, white cabinets, granite benchtops, beige splashback, stone tile splashback, stainless steel appliances, medium hardwood floors, multiple islands, brown floor, multi-coloured benchtop and vaulted.
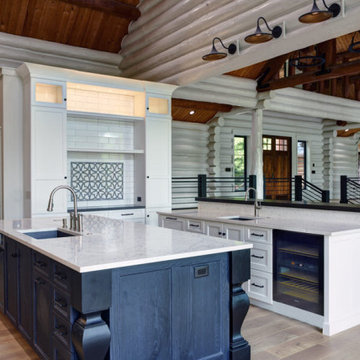
This wonderful iconic home on Lake Glenville North Carolina needed a major remodel. Black Rock redesigned the kitchen, master bedroom, bath and powder rooms to give this masterpiece a well needed touch up.
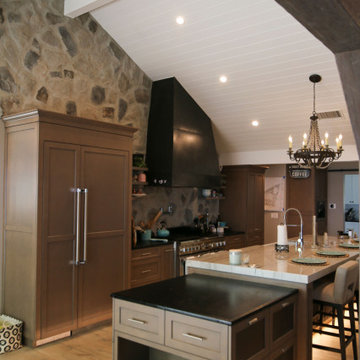
Custom kitchen island with barn sink and open floor plan into the living room. Multi Slide exterior doors. this roof features vaulted ceiling with exposed rafters.
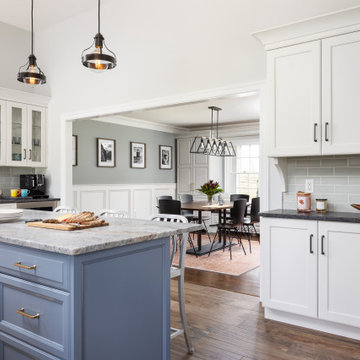
The existing kitchen was in a word, "stuck" between the family room, mudroom and the rest of the house. The client has renovated most of the home but did not know what to do with the kitchen. The space was visually cut off from the family room, had underwhelming storage capabilities, and could not accommodate family gatherings at the table. Access to the recently redesigned backyard was down a step and through the mud room.
We began by relocating the access to the yard into the kitchen with a French door. The remaining space was converted into a walk-in pantry accessible from the kitchen. Next, we opened a window to the family room, so the children were visible from the kitchen side. The old peninsula plan was replaced with a beautiful blue painted island with seating for 4. The outdated appliances received a major upgrade with Sub Zero Wolf cooking and food preservation products.
The visual beauty of the vaulted ceiling is enhanced by long pendants and oversized crown molding. A hard-working wood tile floor grounds the blue and white colorway. The colors are repeated in a lovely blue and white screened marble tile. White porcelain subway tiles frame the feature. The biggest and possibly the most appreciated change to the space was when we opened the wall from the kitchen into the dining room to connect the disjointed spaces. Now the family has experienced a new appreciation for their home. Rooms which were previously storage areas and now integrated into the family lifestyle. The open space is so conducive to entertaining visitors frequently just "drop in”.
In the dining area, we designed custom cabinets complete with a window seat, the perfect spot for additional diners or a perch for the family cat. The tall cabinets store all the china and crystal once stored in a back closet. Now it is always ready to be used. The last repurposed space is now home to a refreshment center. Cocktails and coffee are easily stored and served convenient to the kitchen but out of the main cooking area.
How do they feel about their new space? It has changed the way they live and use their home. The remodel has created a new environment to live, work and play at home. They could not be happier.
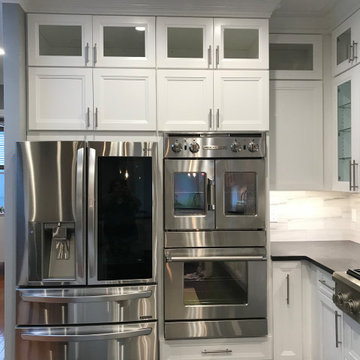
Large contemporary u-shaped kitchen pantry in New York with an undermount sink, recessed-panel cabinets, white cabinets, solid surface benchtops, grey splashback, stone tile splashback, stainless steel appliances, ceramic floors, with island, black floor, black benchtop and vaulted.
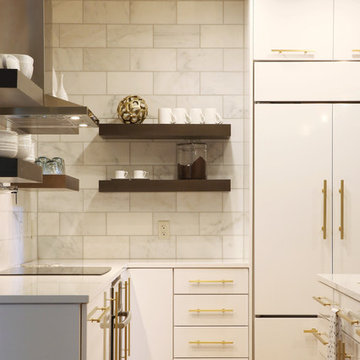
This is an example of a large modern u-shaped kitchen pantry in Omaha with flat-panel cabinets, white cabinets, with island, an undermount sink, white splashback, stone tile splashback, white appliances, light hardwood floors, brown floor, white benchtop and vaulted.
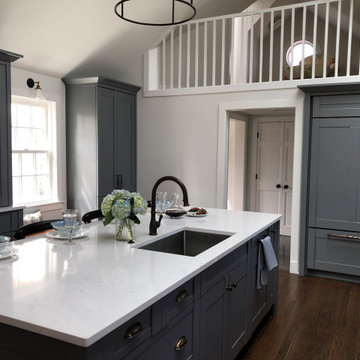
Turning the clock back to revive the industrial time the home was built was the inspiration in kitchen remodel. Metal Hood and exposed plumbers pipe complement the Vintage 48' range. Marble tile backslash ties the blue grey painted cabinetry to the mat black metals and white quartz counter tops.
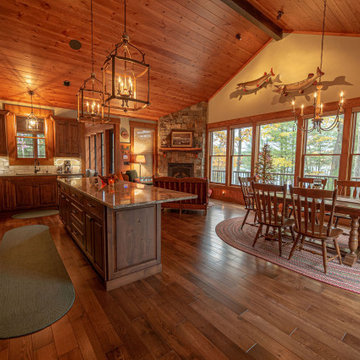
Country eat-in kitchen in Other with a drop-in sink, raised-panel cabinets, medium wood cabinets, solid surface benchtops, beige splashback, stone tile splashback, stainless steel appliances, medium hardwood floors, with island and vaulted.
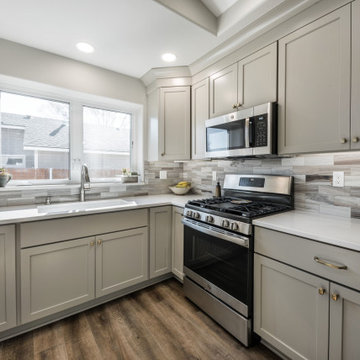
This is an example of a small transitional u-shaped eat-in kitchen in Boise with an undermount sink, shaker cabinets, grey cabinets, quartz benchtops, multi-coloured splashback, stone tile splashback, stainless steel appliances, laminate floors, no island, brown floor, white benchtop and vaulted.
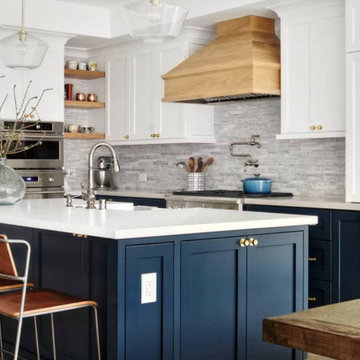
Photo of a large country l-shaped kitchen pantry in San Francisco with an undermount sink, shaker cabinets, white cabinets, quartz benchtops, grey splashback, stone tile splashback, stainless steel appliances, light hardwood floors, with island, brown floor, white benchtop and vaulted.
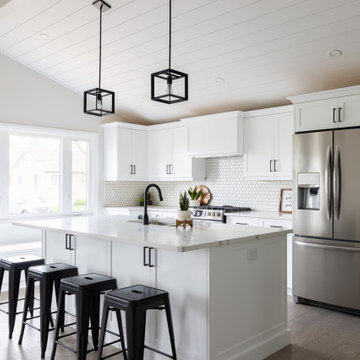
bethany tilstra kitchen designer at azule kitchens
Inspiration for a mid-sized transitional l-shaped kitchen in Other with an undermount sink, shaker cabinets, white cabinets, quartz benchtops, white splashback, stone tile splashback, stainless steel appliances, vinyl floors, with island, grey floor, white benchtop and vaulted.
Inspiration for a mid-sized transitional l-shaped kitchen in Other with an undermount sink, shaker cabinets, white cabinets, quartz benchtops, white splashback, stone tile splashback, stainless steel appliances, vinyl floors, with island, grey floor, white benchtop and vaulted.
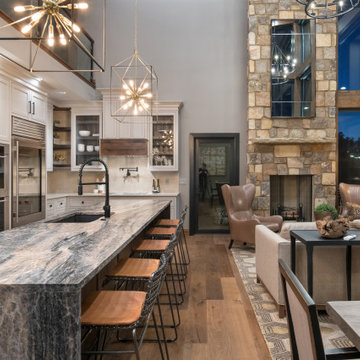
Large windows (about 8ft square) make the view the feature in this space. A two story fireplace increases the drama. Large island with waterfall. Simple shaker cabinets and a concealed large pantry.
Photos: © 2020 Matt Kocourek, All
Rights Reserved
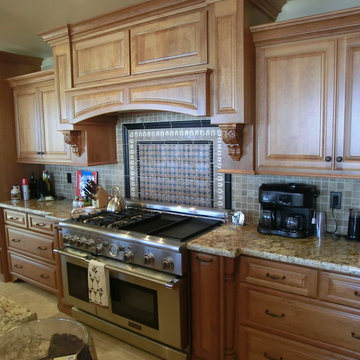
Inspiration for a large contemporary l-shaped kitchen pantry in San Luis Obispo with an undermount sink, raised-panel cabinets, light wood cabinets, granite benchtops, grey splashback, stone tile splashback, stainless steel appliances, porcelain floors, with island, beige floor, multi-coloured benchtop and vaulted.
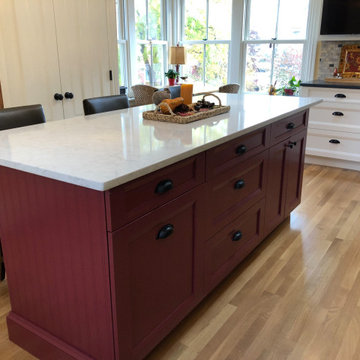
This new kitchen is the hub of the house. The kitchen was gutted to the studs and that's when we realized it needed a whole lot of structural help. A weird conicidence is that when we demo'd the old kitchen, behind the wall was a painted beadboard from 125 years ago that was the same color as the new island we already ordered! Benjamin Moore Dinner Party red. This kitchen has lots of custom elements like charging drawers in the island for electronics and custom TV cabinet etc. The client really wanted a ceiling that had beadboard, beams and skylights- and now it's the highlight of the kitchen.
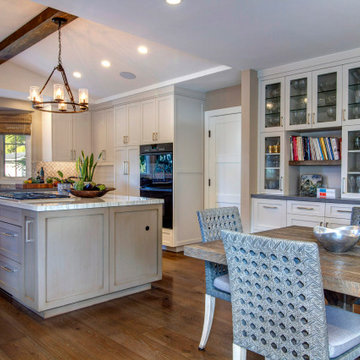
This compact kitchen packs a big punch with SubZero and Wolf appliances.
Photo of a mid-sized transitional u-shaped separate kitchen in San Diego with an undermount sink, shaker cabinets, white cabinets, quartzite benchtops, blue splashback, stone tile splashback, panelled appliances, medium hardwood floors, with island, brown floor, white benchtop and vaulted.
Photo of a mid-sized transitional u-shaped separate kitchen in San Diego with an undermount sink, shaker cabinets, white cabinets, quartzite benchtops, blue splashback, stone tile splashback, panelled appliances, medium hardwood floors, with island, brown floor, white benchtop and vaulted.
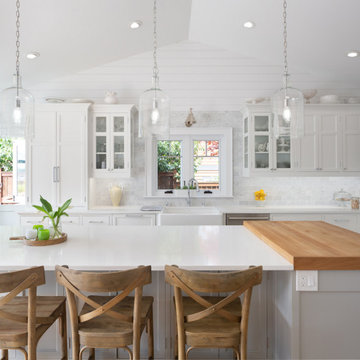
This is an example of a country u-shaped eat-in kitchen in Seattle with a farmhouse sink, shaker cabinets, white cabinets, quartz benchtops, grey splashback, stone tile splashback, stainless steel appliances, white benchtop and vaulted.
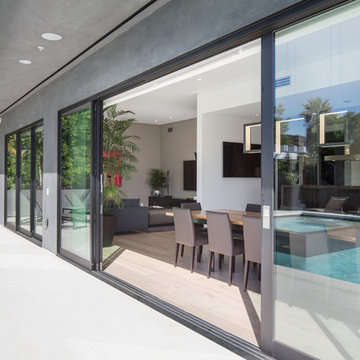
Large modern single-wall eat-in kitchen in Los Angeles with a single-bowl sink, flat-panel cabinets, white cabinets, quartz benchtops, brown splashback, stone tile splashback, stainless steel appliances, light hardwood floors, with island, beige floor, beige benchtop and vaulted.
Kitchen with Stone Tile Splashback and Vaulted Design Ideas
5