Kitchen with Stone Tile Splashback and Vaulted Design Ideas
Refine by:
Budget
Sort by:Popular Today
121 - 140 of 440 photos
Item 1 of 3
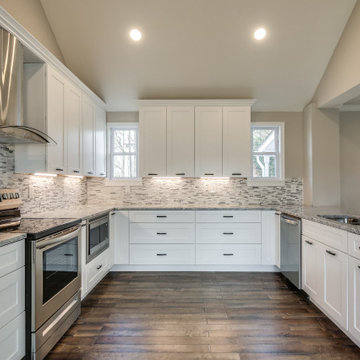
Inspiration for a large u-shaped kitchen pantry in Baltimore with a double-bowl sink, raised-panel cabinets, white cabinets, granite benchtops, multi-coloured splashback, stone tile splashback, stainless steel appliances, dark hardwood floors, multi-coloured benchtop and vaulted.
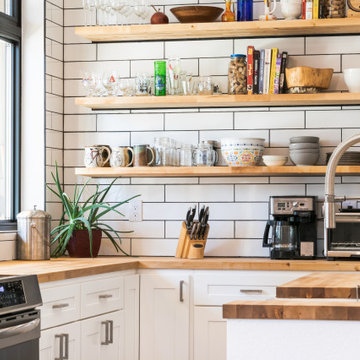
Inspiration for a small contemporary l-shaped eat-in kitchen in Denver with a farmhouse sink, shaker cabinets, white cabinets, wood benchtops, white splashback, stone tile splashback, stainless steel appliances, concrete floors, with island, grey floor, brown benchtop and vaulted.
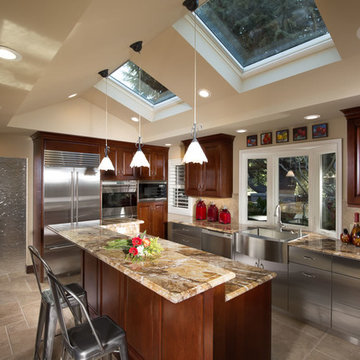
Transitional kitchen remodel. Utilizing stainless steel, plaster, and cherry wood cabinetry.
Large transitional u-shaped kitchen pantry in San Francisco with raised-panel cabinets, dark wood cabinets, with island, a farmhouse sink, granite benchtops, beige splashback, stone tile splashback, stainless steel appliances, travertine floors, beige floor, multi-coloured benchtop and vaulted.
Large transitional u-shaped kitchen pantry in San Francisco with raised-panel cabinets, dark wood cabinets, with island, a farmhouse sink, granite benchtops, beige splashback, stone tile splashback, stainless steel appliances, travertine floors, beige floor, multi-coloured benchtop and vaulted.
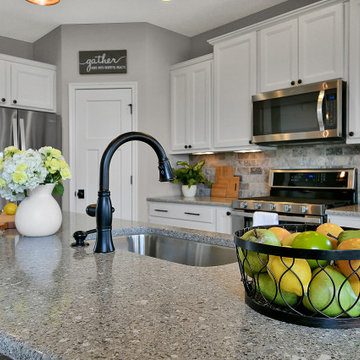
Design ideas for a large country l-shaped eat-in kitchen in Columbus with an undermount sink, shaker cabinets, white cabinets, quartzite benchtops, beige splashback, stone tile splashback, stainless steel appliances, vinyl floors, with island, brown floor, beige benchtop and vaulted.
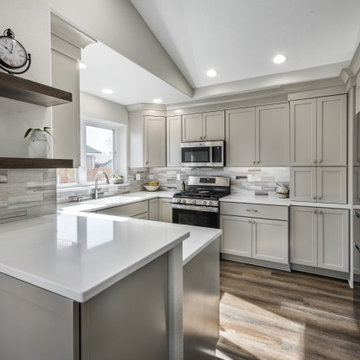
Small transitional u-shaped eat-in kitchen in Boise with an undermount sink, shaker cabinets, grey cabinets, quartz benchtops, white splashback, stone tile splashback, stainless steel appliances, laminate floors, no island, brown floor, white benchtop and vaulted.
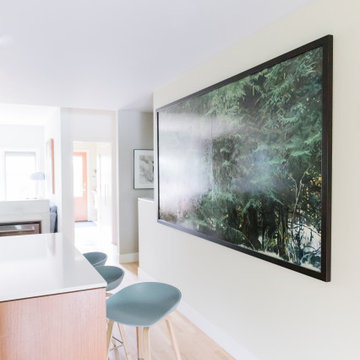
Family friendly, light filled kitchen with lots of art
Mid-sized scandinavian l-shaped eat-in kitchen in Calgary with an undermount sink, flat-panel cabinets, medium wood cabinets, quartz benchtops, white splashback, stone tile splashback, stainless steel appliances, light hardwood floors, with island, beige floor, white benchtop and vaulted.
Mid-sized scandinavian l-shaped eat-in kitchen in Calgary with an undermount sink, flat-panel cabinets, medium wood cabinets, quartz benchtops, white splashback, stone tile splashback, stainless steel appliances, light hardwood floors, with island, beige floor, white benchtop and vaulted.
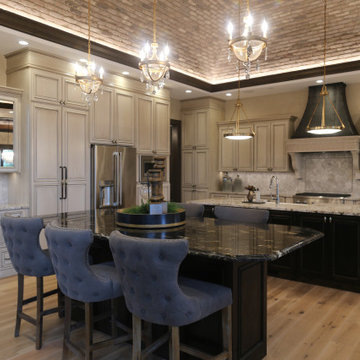
Large u-shaped open plan kitchen in Other with a farmhouse sink, raised-panel cabinets, white cabinets, granite benchtops, beige splashback, stone tile splashback, stainless steel appliances, medium hardwood floors, multiple islands, brown floor, multi-coloured benchtop and vaulted.
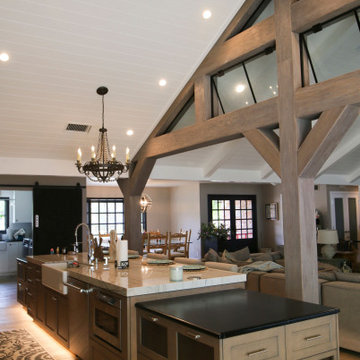
Custom kitchen island with barn sink and open floor plan into the living room. Multi Slide exterior doors. this roof features vaulted ceiling with exposed rafters.
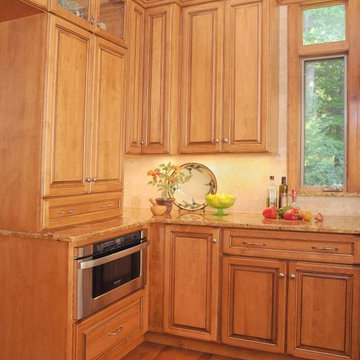
Photo of a mid-sized traditional l-shaped open plan kitchen in Other with an undermount sink, raised-panel cabinets, medium wood cabinets, granite benchtops, beige splashback, stainless steel appliances, medium hardwood floors, with island, stone tile splashback, brown floor and vaulted.
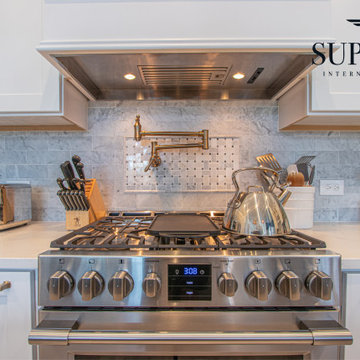
Expansive transitional u-shaped eat-in kitchen in Tampa with an undermount sink, shaker cabinets, white cabinets, quartz benchtops, white splashback, stone tile splashback, stainless steel appliances, vinyl floors, with island, brown floor, white benchtop and vaulted.
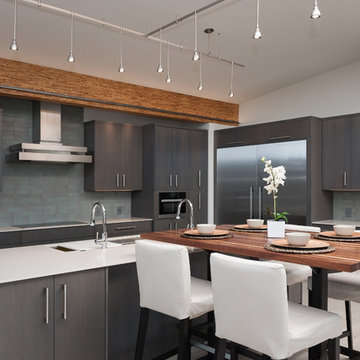
A contemporary kitchen design with a bar-height dining table with room for four integrated into the island. Dark wood flat panel cabinets through the surround and the island with brushed nickel hardware. A glass cook top, two ovens and an undermount sink.
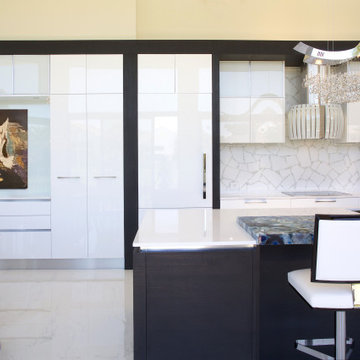
I was asked to update and design a new kitchen for my New Jersey client who has a home in Boca Raton. The project involved expanding the existing ranch and design a contemporary white kitchen. Below are the results of incorporating not only fine Italian cabinetry from a local Boca showroom but also a juxtaposition of textures and colors. Selecting the CeasarStone blue agate made the difference of a spectacular kitchen creating an artistic approach for the 14 ft island. The blue agate is imbedded within the white quarts counter. The wall cabinetry is a plethora of storage and so interesting with it's Post & Lintel dark wood frame design that plays with contrasts/ Shapes and textures abound with each interesting aspect like the irregular shaped back splash indispersed with mother of pearl mosaics. the client wanted a one of a kind chandelier and we designed it for her incorporating good functional and LED ambient lighting.
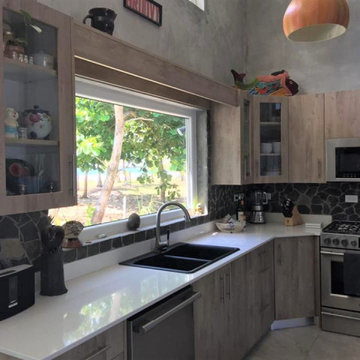
Beautiful beach home with an industrial look.
This is an example of a mid-sized country l-shaped eat-in kitchen in Other with a drop-in sink, flat-panel cabinets, light wood cabinets, quartzite benchtops, brown splashback, stone tile splashback, stainless steel appliances, porcelain floors, brown floor, white benchtop and vaulted.
This is an example of a mid-sized country l-shaped eat-in kitchen in Other with a drop-in sink, flat-panel cabinets, light wood cabinets, quartzite benchtops, brown splashback, stone tile splashback, stainless steel appliances, porcelain floors, brown floor, white benchtop and vaulted.
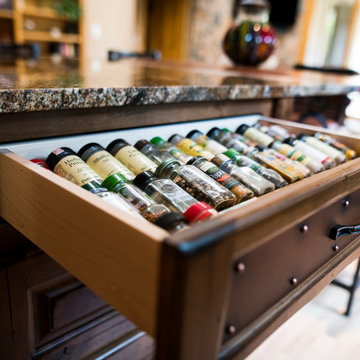
Photo of a large traditional eat-in kitchen in Denver with an undermount sink, recessed-panel cabinets, distressed cabinets, granite benchtops, beige splashback, stone tile splashback, stainless steel appliances, light hardwood floors, with island, beige floor, brown benchtop and vaulted.
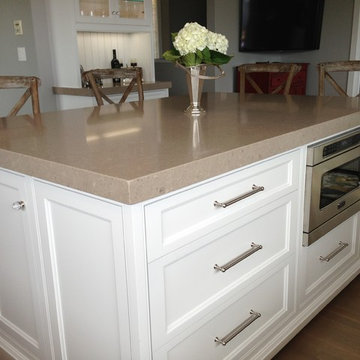
Photo of a mid-sized transitional l-shaped open plan kitchen in San Francisco with a farmhouse sink, beaded inset cabinets, white cabinets, quartz benchtops, multi-coloured splashback, stone tile splashback, panelled appliances, medium hardwood floors, with island, grey floor, beige benchtop and vaulted.
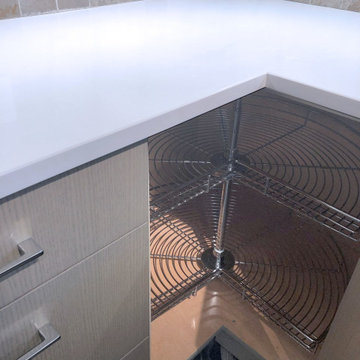
Corner Spinner to Eliminate Dead Corners
Inspiration for a mid-sized transitional u-shaped separate kitchen in Indianapolis with an undermount sink, flat-panel cabinets, light wood cabinets, quartz benchtops, multi-coloured splashback, stone tile splashback, stainless steel appliances, ceramic floors, a peninsula, multi-coloured floor, white benchtop and vaulted.
Inspiration for a mid-sized transitional u-shaped separate kitchen in Indianapolis with an undermount sink, flat-panel cabinets, light wood cabinets, quartz benchtops, multi-coloured splashback, stone tile splashback, stainless steel appliances, ceramic floors, a peninsula, multi-coloured floor, white benchtop and vaulted.
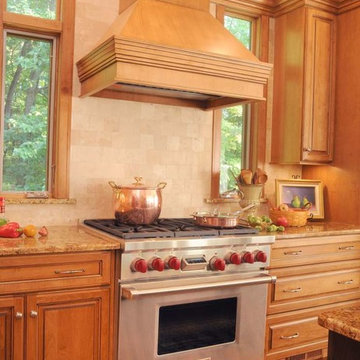
Design ideas for a mid-sized traditional l-shaped open plan kitchen in Other with an undermount sink, raised-panel cabinets, medium wood cabinets, granite benchtops, beige splashback, stainless steel appliances, medium hardwood floors, with island, stone tile splashback, brown floor and vaulted.
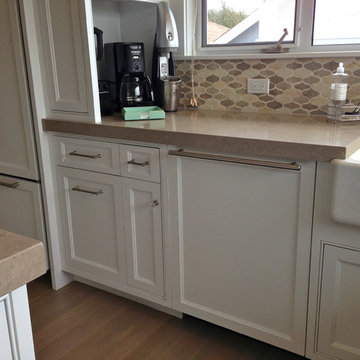
Photo of a mid-sized transitional l-shaped open plan kitchen in San Francisco with a farmhouse sink, beaded inset cabinets, white cabinets, quartz benchtops, multi-coloured splashback, stone tile splashback, panelled appliances, medium hardwood floors, with island, grey floor, beige benchtop and vaulted.
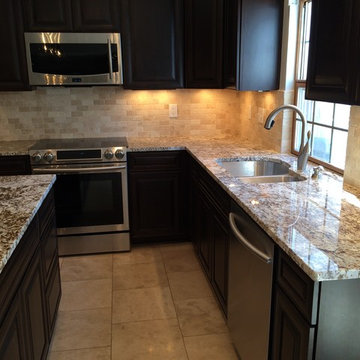
This is an example of a mid-sized transitional u-shaped kitchen pantry in Denver with an undermount sink, raised-panel cabinets, dark wood cabinets, granite benchtops, beige splashback, stone tile splashback, ceramic floors, stainless steel appliances, with island, beige floor and vaulted.
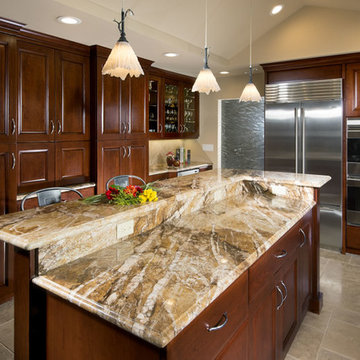
Transitional kitchen remodel. Utilizing stainless steel, plaster, and cherry wood cabinetry.
This is an example of a large transitional l-shaped kitchen pantry in San Francisco with a farmhouse sink, dark wood cabinets, granite benchtops, beige splashback, stone tile splashback, stainless steel appliances, with island, raised-panel cabinets, travertine floors, beige floor and vaulted.
This is an example of a large transitional l-shaped kitchen pantry in San Francisco with a farmhouse sink, dark wood cabinets, granite benchtops, beige splashback, stone tile splashback, stainless steel appliances, with island, raised-panel cabinets, travertine floors, beige floor and vaulted.
Kitchen with Stone Tile Splashback and Vaulted Design Ideas
7