Kitchen with Stone Tile Splashback and Vaulted Design Ideas
Refine by:
Budget
Sort by:Popular Today
101 - 120 of 440 photos
Item 1 of 3
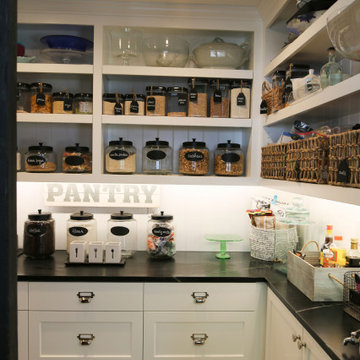
Custom kitchen island with barn sink and open floor plan into the living room. Multi Slide exterior doors. this roof features vaulted ceiling with exposed rafters.
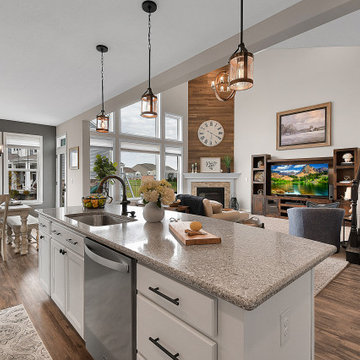
Photo of a large country l-shaped eat-in kitchen in Columbus with an undermount sink, shaker cabinets, white cabinets, quartzite benchtops, beige splashback, stone tile splashback, stainless steel appliances, vinyl floors, with island, brown floor, beige benchtop and vaulted.
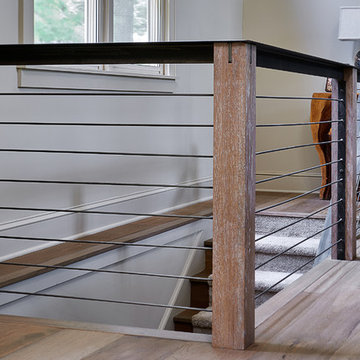
This fabulous lakeside home was in terrible need of a make-over. We learned about their family, entertaining habits, friends, and what they were looking for in a second home during our interview with them. In addition to a new kitchen, they were also in need of help in the bathrooms, and a few other things around the house too.
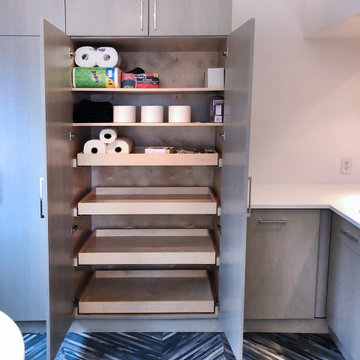
Tall Pantry Cabinets, Pull-Out Shelves Allow Maximum Accessible Use.
Inspiration for a mid-sized transitional u-shaped separate kitchen in Indianapolis with an undermount sink, flat-panel cabinets, light wood cabinets, quartz benchtops, multi-coloured splashback, stone tile splashback, stainless steel appliances, ceramic floors, a peninsula, multi-coloured floor, white benchtop and vaulted.
Inspiration for a mid-sized transitional u-shaped separate kitchen in Indianapolis with an undermount sink, flat-panel cabinets, light wood cabinets, quartz benchtops, multi-coloured splashback, stone tile splashback, stainless steel appliances, ceramic floors, a peninsula, multi-coloured floor, white benchtop and vaulted.
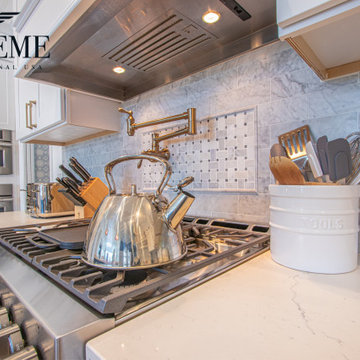
This is an example of an expansive transitional u-shaped eat-in kitchen in Tampa with an undermount sink, shaker cabinets, white cabinets, quartz benchtops, white splashback, stone tile splashback, stainless steel appliances, vinyl floors, with island, brown floor, white benchtop and vaulted.
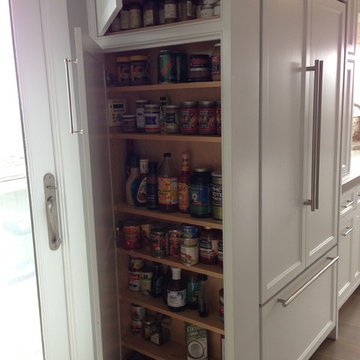
Photo of a mid-sized transitional l-shaped open plan kitchen in San Francisco with a farmhouse sink, beaded inset cabinets, white cabinets, quartz benchtops, multi-coloured splashback, stone tile splashback, panelled appliances, medium hardwood floors, with island, grey floor, beige benchtop and vaulted.
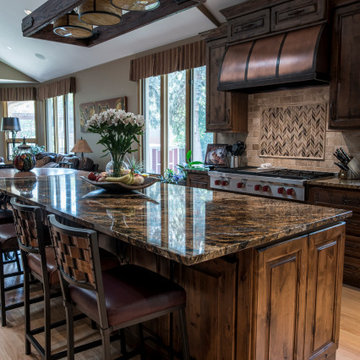
Design ideas for a large traditional eat-in kitchen in Denver with an undermount sink, recessed-panel cabinets, distressed cabinets, granite benchtops, beige splashback, stone tile splashback, stainless steel appliances, light hardwood floors, with island, beige floor, brown benchtop and vaulted.
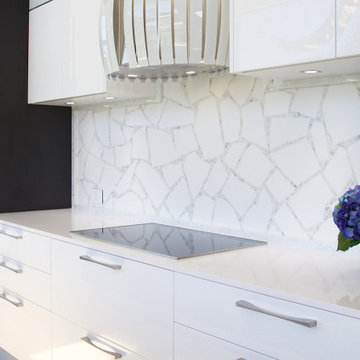
I was asked to update and design a new kitchen for my New Jersey client who has a home in Boca Raton. The project involved expanding the existing ranch and design a contemporary white kitchen. Below are the results of incorporating not only fine Italian cabinetry from a local Boca showroom but also a juxtaposition of textures and colors. Selecting the CeasarStone blue agate made the difference of a spectacular kitchen creating an artistic approach for the 14 ft island. The blue agate is imbedded within the white quarts counter. The wall cabinetry is a plethora of storage and so interesting with it's Post & Lintel dark wood frame design that plays with contrasts/ Shapes and textures abound with each interesting aspect like the irregular shaped back splash indispersed with mother of pearl mosaics. the client wanted a one of a kind chandelier and we designed it for her incorporating good functional and LED ambient lighting.
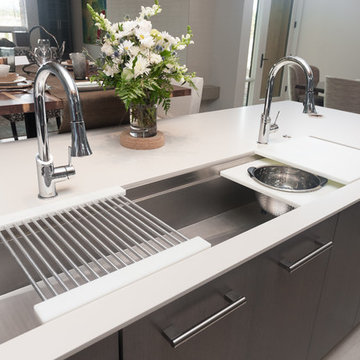
A contemporary kitchen design with a bar-height dining table with room for four integrated into the island. Dark wood flat panel cabinets through the surround and the island with brushed nickel hardware. A glass cook top, two ovens and an undermount sink.
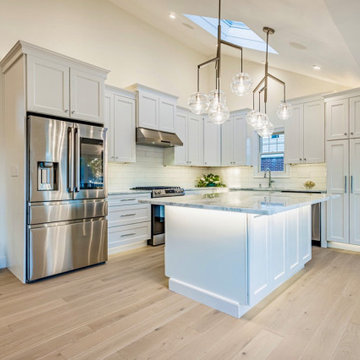
The perfect kitchen for entertaining. Everyone in the family will love gathering around this island! White cabinetry, mont blanc quartzite countertops, home automation, speciality lighting and plenty of storage !
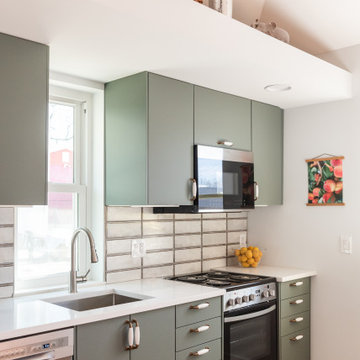
This is an example of a contemporary galley eat-in kitchen in DC Metro with an undermount sink, flat-panel cabinets, green cabinets, quartzite benchtops, grey splashback, stone tile splashback, stainless steel appliances, bamboo floors, with island, brown floor, white benchtop and vaulted.
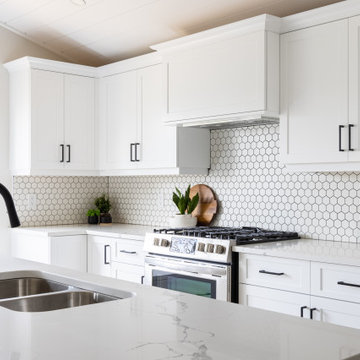
kitchen cabinet design by Bethany Tilstra and Ryan Tilstra at Azule Kitchens in Stoney Creek
Design ideas for a mid-sized transitional l-shaped kitchen in Other with an undermount sink, shaker cabinets, white cabinets, quartz benchtops, white splashback, stone tile splashback, stainless steel appliances, vinyl floors, with island, grey floor, white benchtop and vaulted.
Design ideas for a mid-sized transitional l-shaped kitchen in Other with an undermount sink, shaker cabinets, white cabinets, quartz benchtops, white splashback, stone tile splashback, stainless steel appliances, vinyl floors, with island, grey floor, white benchtop and vaulted.
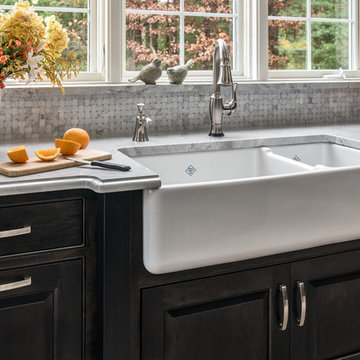
This large, stunning black and white kitchen has built in appliances, a custom wood hood and dark wood stained cabinetry topped by wicked white quartzite. The expansive space with large island and bar area for entertaining, opens up to the family room and is the perfect combination of traditional and transitional kitchen design.
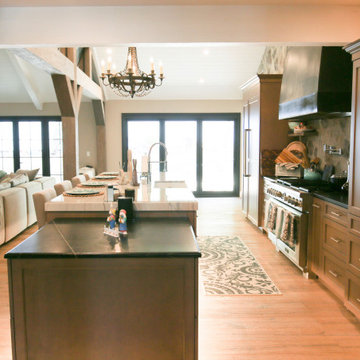
Custom kitchen island with barn sink and open floor plan into the living room. Multi Slide exterior doors. this roof features vaulted ceiling with exposed rafters.
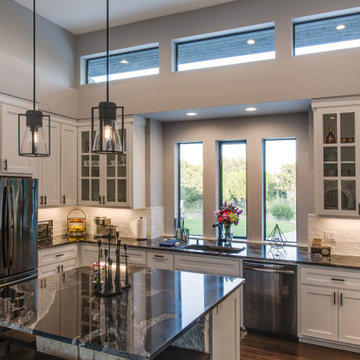
The U-shaped kitchen of the stunning neo prairie San Joaquin house plan. View THD-9094: https://www.thehousedesigners.com/plan/san-joaquin-9094/
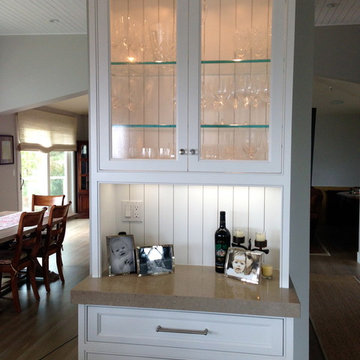
Design ideas for a mid-sized transitional l-shaped open plan kitchen in San Francisco with a farmhouse sink, beaded inset cabinets, white cabinets, quartz benchtops, multi-coloured splashback, stone tile splashback, panelled appliances, medium hardwood floors, with island, grey floor, beige benchtop and vaulted.
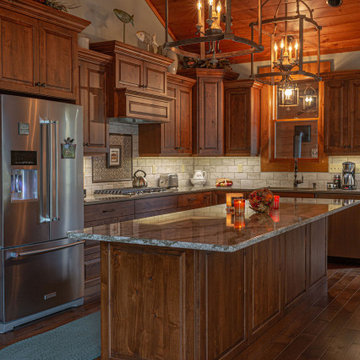
Design ideas for a country l-shaped eat-in kitchen in Other with a drop-in sink, raised-panel cabinets, medium wood cabinets, solid surface benchtops, beige splashback, stone tile splashback, stainless steel appliances, medium hardwood floors, with island and vaulted.
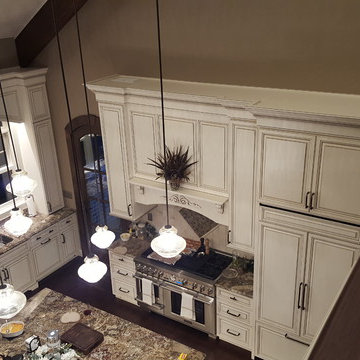
This is an example of a transitional u-shaped open plan kitchen in Other with raised-panel cabinets, white cabinets, granite benchtops, multi-coloured splashback, stone tile splashback, dark hardwood floors, brown floor, an undermount sink, panelled appliances, with island and vaulted.
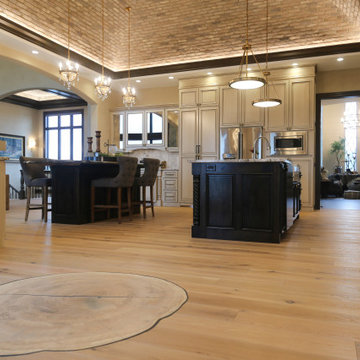
Inspiration for a large u-shaped open plan kitchen in Other with a farmhouse sink, raised-panel cabinets, white cabinets, granite benchtops, beige splashback, stone tile splashback, stainless steel appliances, medium hardwood floors, multiple islands, brown floor, multi-coloured benchtop and vaulted.
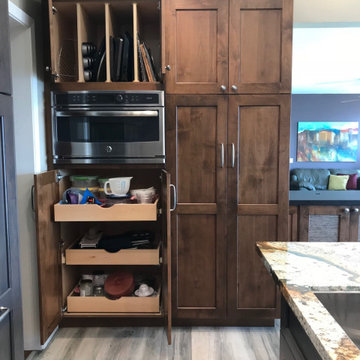
GE's Advantium speed cook oven adds functionality to the family kitchen. Carefully planned cabinet accessories provide specific and efficient storage.
Kitchen with Stone Tile Splashback and Vaulted Design Ideas
6