Kitchen with Stone Tile Splashback and Vaulted Design Ideas
Refine by:
Budget
Sort by:Popular Today
161 - 180 of 440 photos
Item 1 of 3
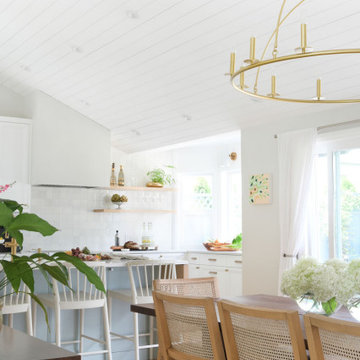
Photo of a mid-sized beach style galley eat-in kitchen in Vancouver with a farmhouse sink, recessed-panel cabinets, white cabinets, quartz benchtops, grey splashback, stone tile splashback, stainless steel appliances, light hardwood floors, with island, beige floor, white benchtop and vaulted.
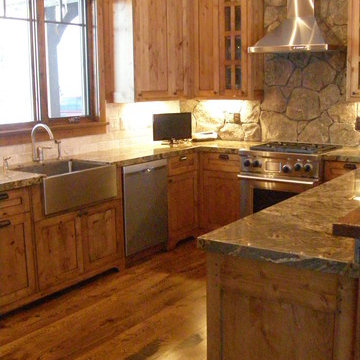
This is an example of a large country l-shaped eat-in kitchen in Other with a farmhouse sink, raised-panel cabinets, medium wood cabinets, granite benchtops, grey splashback, stone tile splashback, stainless steel appliances, medium hardwood floors, with island, brown floor, grey benchtop and vaulted.
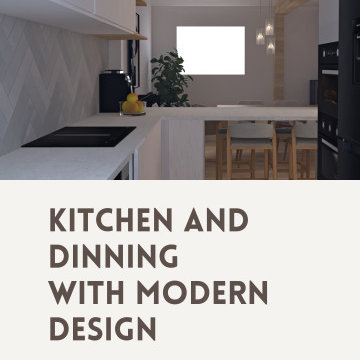
Cocina con placa de induccion con el extractor integrado.
Design ideas for a mid-sized contemporary l-shaped open plan kitchen in Other with a single-bowl sink, flat-panel cabinets, white cabinets, granite benchtops, grey splashback, stone tile splashback, stainless steel appliances, light hardwood floors, with island, beige floor, grey benchtop and vaulted.
Design ideas for a mid-sized contemporary l-shaped open plan kitchen in Other with a single-bowl sink, flat-panel cabinets, white cabinets, granite benchtops, grey splashback, stone tile splashback, stainless steel appliances, light hardwood floors, with island, beige floor, grey benchtop and vaulted.
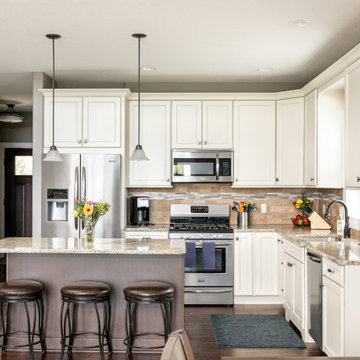
WESTSIDE DREAM
Mid Continent Cabinetry
Adams - Flat Panel Door Style
Perimeter in Maple Painted Antique White w/ Pewter Glaze
Island is Cherry in Slate Stain
MASTER BATH
Mid Continent Cabinetry
Adams - Flat Panel Door Style
Maple Painted Antique White w/ Pewter Glaze
POWDER / LAUNDRY / BASEMENT BATHS
Mid Continent Cabinetry
Adams - Flat Panel Door Style
Cherry in Slate Stain
HARDWARE : Antique Nickel Knobs and Pulls
COUNTERTOPS
KITCHEN : Granite Countertops
MASTER BATH : Granite Countertops
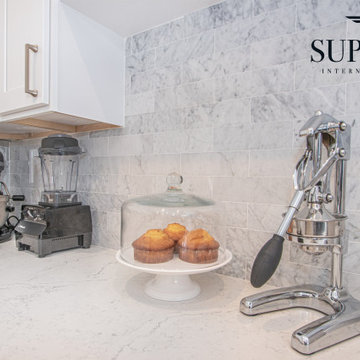
Photo of an expansive transitional u-shaped eat-in kitchen in Tampa with an undermount sink, shaker cabinets, white cabinets, quartz benchtops, white splashback, stone tile splashback, stainless steel appliances, vinyl floors, with island, brown floor, white benchtop and vaulted.
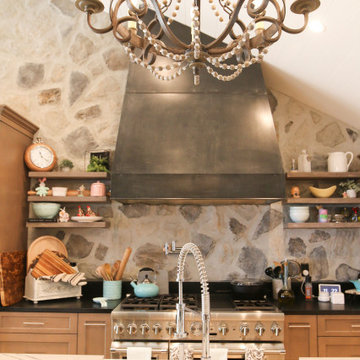
Custom kitchen island with barn sink and open floor plan into the living room. Multi Slide exterior doors. this roof features vaulted ceiling with exposed rafters.
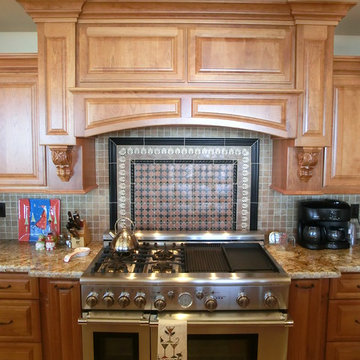
Inspiration for a large modern u-shaped kitchen pantry in San Luis Obispo with an undermount sink, raised-panel cabinets, light wood cabinets, granite benchtops, grey splashback, stone tile splashback, stainless steel appliances, porcelain floors, with island, multi-coloured floor, multi-coloured benchtop and vaulted.
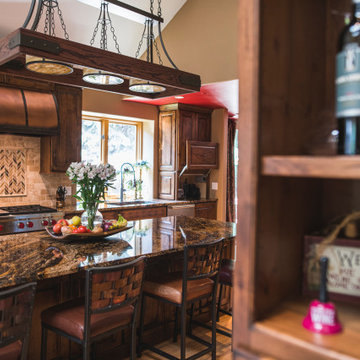
This is an example of a large traditional eat-in kitchen in Denver with an undermount sink, recessed-panel cabinets, distressed cabinets, granite benchtops, beige splashback, stone tile splashback, stainless steel appliances, light hardwood floors, with island, beige floor, brown benchtop and vaulted.
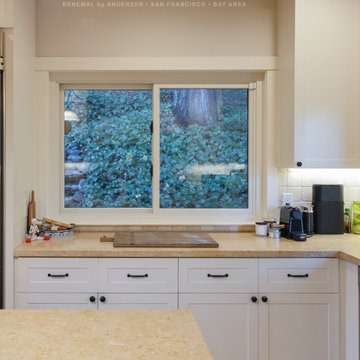
Beautiful kitchen with new sliding window we installed. This delightful kitchen with white flat panel cabinetry and stainless steel appliances looks gorgeous with new white windows. Now is the perfect time to start replacing your windows with Renewal by Andersen of San Francisco, serving the whole California Bay Area.
We are your full service window retailer and installer -- Contact Us Today! 844-245-2799
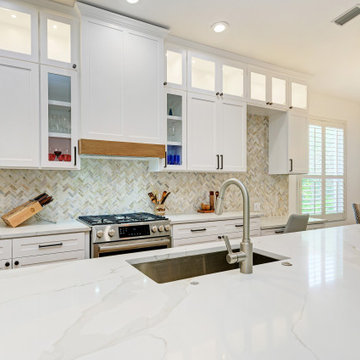
Incredible Transformation of a dated 2000 kitchen into a beautiful modern farmhouse with a midcentury flair.
Photo of a mid-sized contemporary single-wall eat-in kitchen in Tampa with a drop-in sink, shaker cabinets, white cabinets, quartzite benchtops, beige splashback, stone tile splashback, stainless steel appliances, porcelain floors, with island, beige floor, white benchtop and vaulted.
Photo of a mid-sized contemporary single-wall eat-in kitchen in Tampa with a drop-in sink, shaker cabinets, white cabinets, quartzite benchtops, beige splashback, stone tile splashback, stainless steel appliances, porcelain floors, with island, beige floor, white benchtop and vaulted.
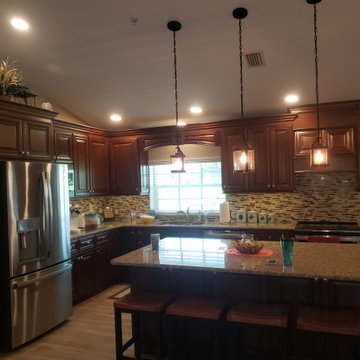
Whole house remodel
Photo of a large traditional galley eat-in kitchen in Other with an undermount sink, raised-panel cabinets, dark wood cabinets, granite benchtops, brown splashback, stone tile splashback, stainless steel appliances, porcelain floors, with island, beige floor, brown benchtop and vaulted.
Photo of a large traditional galley eat-in kitchen in Other with an undermount sink, raised-panel cabinets, dark wood cabinets, granite benchtops, brown splashback, stone tile splashback, stainless steel appliances, porcelain floors, with island, beige floor, brown benchtop and vaulted.
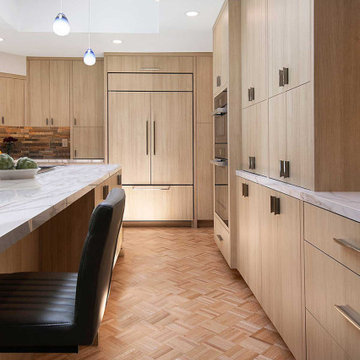
It was important for the homeowners to preserve the kitchen’s original parquet floors, which we accommodated. We added new parquet pieces where needed and skillfully refinished the entire floor, breathing new life into this beautiful feature.
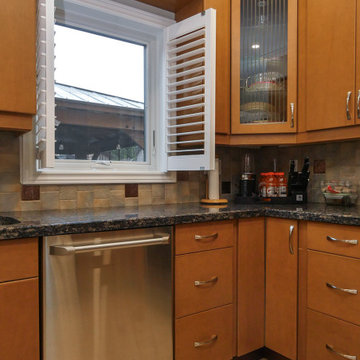
Handsome kitchen with new awning window we installed. With beautiful flat panel wood cabinetry and black granite counters, this kitchen looks sharp and stylish with this white window against a stone tile backsplash. Now is the perfect time to replace your windows with Renewal by Andersen of Greater Toronto, serving most of Ontario.
. . . . . . . . . .
Find out more about replacing your windows and doors -- Contact Us Today! 844-819-3040
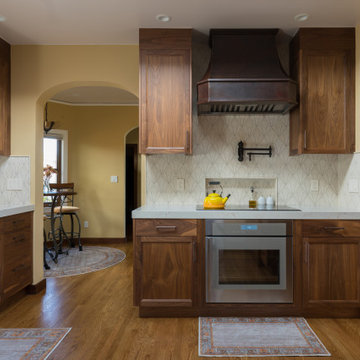
Hammered copper hood, pot filler, hinged door wall oven, induction cooktop
Photo of a mid-sized mediterranean u-shaped eat-in kitchen in San Francisco with a farmhouse sink, flat-panel cabinets, brown cabinets, quartz benchtops, beige splashback, stone tile splashback, panelled appliances, medium hardwood floors, no island, brown floor, beige benchtop and vaulted.
Photo of a mid-sized mediterranean u-shaped eat-in kitchen in San Francisco with a farmhouse sink, flat-panel cabinets, brown cabinets, quartz benchtops, beige splashback, stone tile splashback, panelled appliances, medium hardwood floors, no island, brown floor, beige benchtop and vaulted.
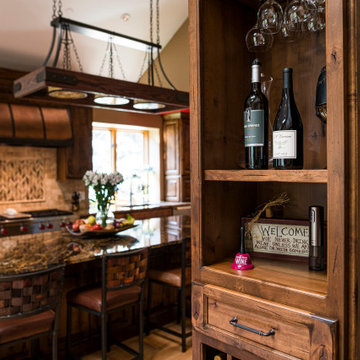
Design ideas for a large traditional eat-in kitchen in Denver with an undermount sink, recessed-panel cabinets, distressed cabinets, granite benchtops, beige splashback, stone tile splashback, stainless steel appliances, light hardwood floors, with island, beige floor, brown benchtop and vaulted.
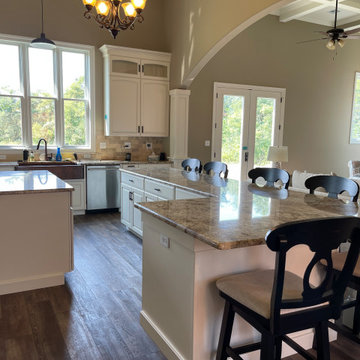
Photo of an expansive traditional u-shaped eat-in kitchen in Other with a farmhouse sink, shaker cabinets, white cabinets, granite benchtops, multi-coloured splashback, stone tile splashback, stainless steel appliances, laminate floors, multi-coloured floor, multi-coloured benchtop, vaulted and multiple islands.
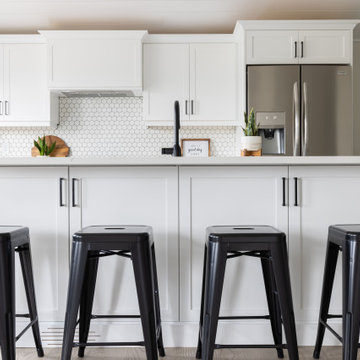
ryan tilstra kitchen cabinets azule kitchens
This is an example of a mid-sized transitional l-shaped kitchen in Other with an undermount sink, shaker cabinets, white cabinets, quartz benchtops, white splashback, stone tile splashback, stainless steel appliances, vinyl floors, with island, grey floor, white benchtop and vaulted.
This is an example of a mid-sized transitional l-shaped kitchen in Other with an undermount sink, shaker cabinets, white cabinets, quartz benchtops, white splashback, stone tile splashback, stainless steel appliances, vinyl floors, with island, grey floor, white benchtop and vaulted.
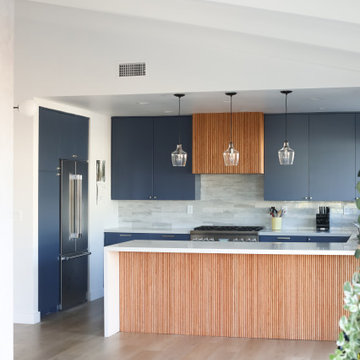
This is an example of a large midcentury u-shaped eat-in kitchen in Los Angeles with an undermount sink, flat-panel cabinets, blue cabinets, quartz benchtops, grey splashback, stone tile splashback, stainless steel appliances, light hardwood floors, a peninsula, beige floor, grey benchtop and vaulted.
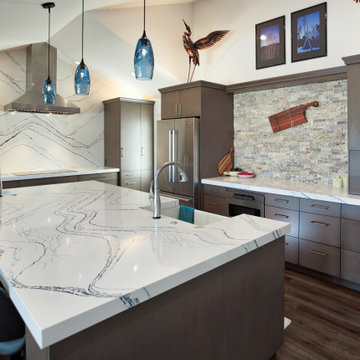
Elegant contemproary style using Vista slab doors in Matte Soft Carbon on Maple; custom cabinetry by Wood-Mode and kitchen design by San Luis Kitchen. The homeowner's vision for a open concept great room with high vaulted ceilings was brought to life in this remodel. European framless cabinets allow maximum storage space and we included lots of drawers for easy access. The tall cabinetry frames both work stations while the island provides additional space to spread out while creating the feast!
photos by: Monica Strickland-Robinson, Strickland Photography
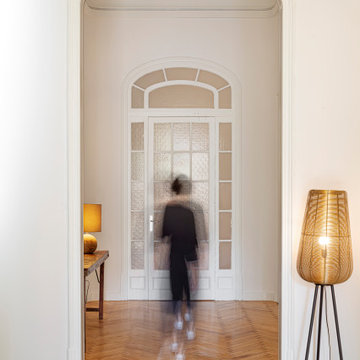
Words by Wilson Hack
The best architecture allows what has come before it to be seen and cared for while at the same time injecting something new, if not idealistic. Spartan at first glance, the interior of this stately apartment building, located on the iconic Passeig de Gràcia in Barcelona, quickly begins to unfold as a calculated series of textures, visual artifacts and perfected aesthetic continuities.
The client, a globe-trotting entrepreneur, selected Jeanne Schultz Design Studio for the remodel and requested that the space be reconditioned into a purposeful and peaceful landing pad. It was to be furnished simply using natural and sustainable materials. Schultz began by gently peeling back before adding only the essentials, resulting in a harmoniously restorative living space where darkness and light coexist and comfort reigns.
The design was initially guided by the fireplace—from there a subtle injection of matching color extends up into the thick tiered molding and ceiling trim. “The most reckless patterns live here,” remarks Schultz, referring to the checkered green and white tiles, pink-Pollack-y stone and cast iron detailing. The millwork and warm wood wall panels devour the remainder of the living room, eliminating the need for unnecessary artwork.
A curved living room chair by Kave Home punctuates playfully; its shape reveals its pleasant conformity to the human body and sits back, inviting rest and respite. “It’s good for all body types and sizes,” explains Schultz. The single sofa by Dareels is purposefully oversized, casual and inviting. A beige cover was added to soften the otherwise rectilinear edges. Additionally sourced from Dareels, a small yet centrally located side table anchors the space with its dark black wood texture, its visual weight on par with the larger pieces. The black bulbous free standing lamp converses directly with the antique chandelier above. Composed of individual black leather strips, it is seemingly harsh—yet its soft form is reminiscent of a spring tulip.
The continuation of the color palette slips softly into the dining room where velvety green chairs sit delicately on a cascade array of pointed legs. The doors that lead out to the patio were sanded down and treated so that the original shape and form could be retained. Although the same green paint was used throughout, this set of doors speaks in darker tones alongside the acute and penetrating daylight. A few different shades of white paint were used throughout the space to add additional depth and embellish this shadowy texture.
Specialty lights were added into the space to complement the existing overhead lighting. A wall sconce was added in the living room and extra lighting was placed in the kitchen. However, because of the existing barrel vaulted tile ceiling, sconces were placed on the walls rather than above to avoid penetrating the existing architecture.
Kitchen with Stone Tile Splashback and Vaulted Design Ideas
9