Kitchen with Subway Tile Splashback and Travertine Floors Design Ideas
Refine by:
Budget
Sort by:Popular Today
21 - 40 of 1,222 photos
Item 1 of 3
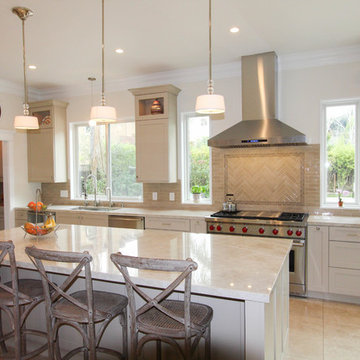
Dura Supreme, Highland Panel in Latte with Quartzite counters called Taj Mahal in a Miter Edge. Wolf Range 48", Subzero Built-In Refrigerator, Large Island with Blanco Compost Bin in countertop, Stacked Cabinets with Glass, Chimney Hood, Large sink with dual faucets, 2 faucets, Herringbone tile,
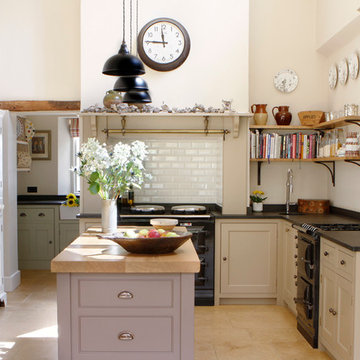
Kate Peters
Inspiration for a country kitchen in West Midlands with an integrated sink, shaker cabinets, granite benchtops, white splashback, subway tile splashback and travertine floors.
Inspiration for a country kitchen in West Midlands with an integrated sink, shaker cabinets, granite benchtops, white splashback, subway tile splashback and travertine floors.
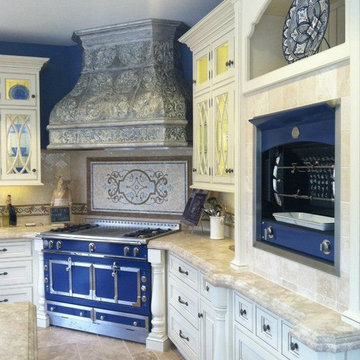
Peter Rymid
This is an example of a mid-sized traditional u-shaped eat-in kitchen in New York with an undermount sink, beaded inset cabinets, white cabinets, limestone benchtops, beige splashback, subway tile splashback, coloured appliances and travertine floors.
This is an example of a mid-sized traditional u-shaped eat-in kitchen in New York with an undermount sink, beaded inset cabinets, white cabinets, limestone benchtops, beige splashback, subway tile splashback, coloured appliances and travertine floors.
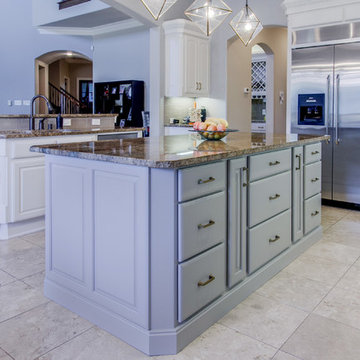
One of the biggest investments you can make in your home is in your kitchen. Now with the Revive model, you don’t have to break the bank to get an updated kitchen with new finishes and a whole new look! This powder blue kitchen we are sharing today is a classic example of such a space! The kitchen had a great layout, the cabinets had good bones, and all it needed were some simple updates. To learn more about what we did, continue reading below!
Cabinets
As previously mentioned, the kitchen cabinetry already had great bones. So, in this case, we were able to refinish them to a painted cream on the perimeter. As for the island, we created a new design where new cabinetry was installed. New cabinets are from WWWoods Shiloh, with a raised panel door style, and a custom painted finish for these powder blue cabinets.
Countertops
The existing kitchen countertops were able to remain because they were already in great condition. Plus, it matched the new finishes perfectly. This is a classic case of “don’t fix it if it ain’t broke”!
Backsplash
For the backsplash, we kept it simple with subway tile but played around with different sizes, colors, and patterns. The main backsplash tile is a Daltile Modern Dimensions, in a 4.5×8.5 size, in the color Elemental Tan, and installed in a brick-lay formation. The splash over the cooktop is a Daltile Rittenhouse Square, in a 3×6 size, in the color Arctic White, and installed in a herringbone pattern.
Fixtures and Finishes
The plumbing fixtures we planned to reuse from the start since they were in great condition. In addition, the oil-rubbed bronze finish went perfectly with the new finishes of the kitchen. We did, however, install new hardware because the original kitchen did not have any. So, from Amerock we selected Muholland pulls which were installed on all the doors and drawers.
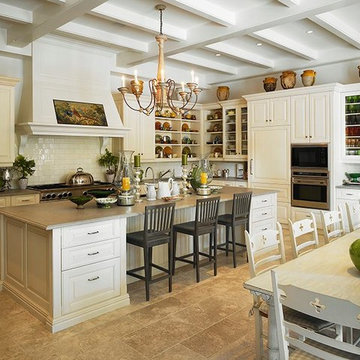
Design ideas for an expansive mediterranean l-shaped eat-in kitchen in Miami with raised-panel cabinets, white cabinets, quartz benchtops, white splashback, subway tile splashback, stainless steel appliances, travertine floors, with island and beige floor.
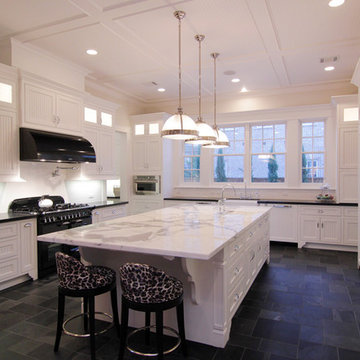
TK Images
Design ideas for a large traditional u-shaped separate kitchen in Houston with a farmhouse sink, white cabinets, marble benchtops, white splashback, subway tile splashback, black appliances, travertine floors, with island, black floor and recessed-panel cabinets.
Design ideas for a large traditional u-shaped separate kitchen in Houston with a farmhouse sink, white cabinets, marble benchtops, white splashback, subway tile splashback, black appliances, travertine floors, with island, black floor and recessed-panel cabinets.
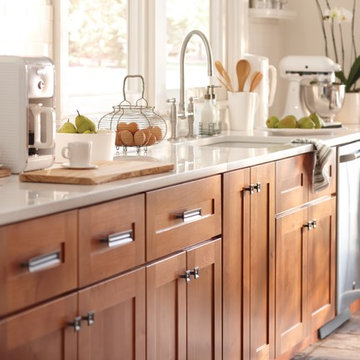
The Hargrove Cinnamon door style from Home Decorators Collection features a warm cinnamon stain finish, which will create a inviting feel in any kitchen. This wide shaker style will create a clean classic feel in any kitchen. Solid MDF frame doors and drawer fronts feature a clean solid MDF recessed center panel. Cabinets feature CARB compliant all-plywood construction with full-depth 3/4 in. thick adjustable shelves for added storage.
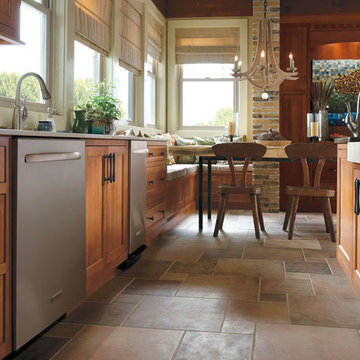
Photo of a large arts and crafts u-shaped eat-in kitchen in Chicago with medium wood cabinets, multi-coloured splashback, stainless steel appliances, travertine floors, with island, an undermount sink, shaker cabinets, granite benchtops, subway tile splashback and beige floor.
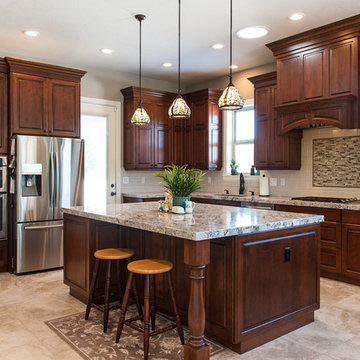
jared medley
Mid-sized traditional l-shaped eat-in kitchen in Salt Lake City with raised-panel cabinets, medium wood cabinets, with island, an undermount sink, granite benchtops, beige splashback, subway tile splashback, stainless steel appliances, travertine floors and beige floor.
Mid-sized traditional l-shaped eat-in kitchen in Salt Lake City with raised-panel cabinets, medium wood cabinets, with island, an undermount sink, granite benchtops, beige splashback, subway tile splashback, stainless steel appliances, travertine floors and beige floor.
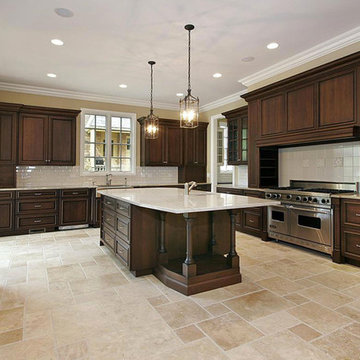
This is an example of a large transitional u-shaped open plan kitchen in Phoenix with a farmhouse sink, recessed-panel cabinets, medium wood cabinets, marble benchtops, white splashback, subway tile splashback, stainless steel appliances, travertine floors, with island and beige floor.
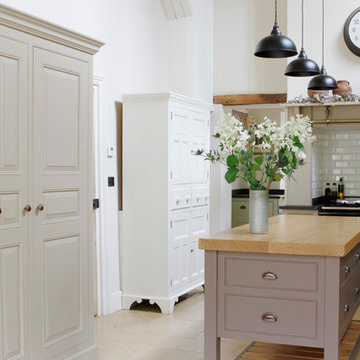
Kate Peters
Country kitchen in West Midlands with an integrated sink, shaker cabinets, granite benchtops, white splashback, subway tile splashback and travertine floors.
Country kitchen in West Midlands with an integrated sink, shaker cabinets, granite benchtops, white splashback, subway tile splashback and travertine floors.
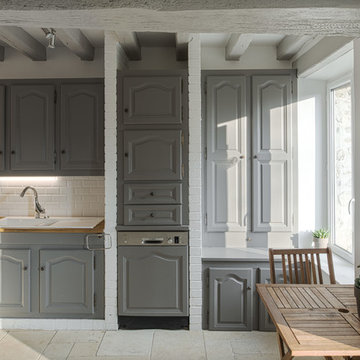
Giovanni Del Brenna
Photo of a large country separate kitchen in Paris with an undermount sink, grey cabinets, wood benchtops, white splashback, subway tile splashback and travertine floors.
Photo of a large country separate kitchen in Paris with an undermount sink, grey cabinets, wood benchtops, white splashback, subway tile splashback and travertine floors.
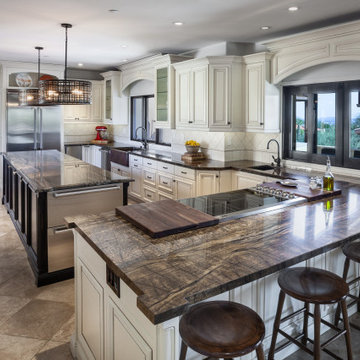
This customer had chocolate brown cabinets throughout. We refinished the perimeter cabinets and painted them with lacquer paint and glazing to match their island cabinet.
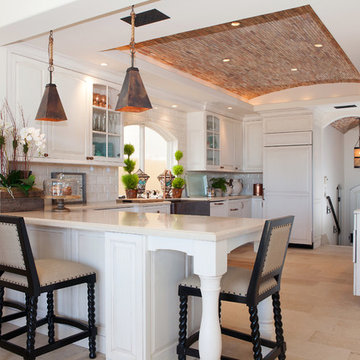
Design ideas for a mid-sized beach style kitchen in Orange County with a farmhouse sink, raised-panel cabinets, white cabinets, white splashback, subway tile splashback, panelled appliances, travertine floors and a peninsula.
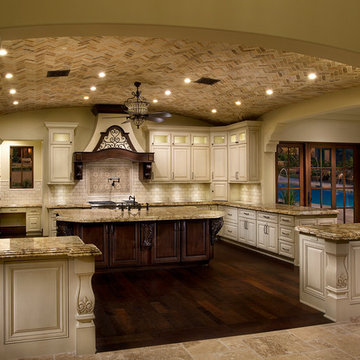
Spanish Colonial home designed by Fratantoni Interior Designers.
Follow us on Instagram and Facebook for more inspirational photos!!
Photo of an expansive transitional u-shaped open plan kitchen in Phoenix with a farmhouse sink, raised-panel cabinets, white cabinets, granite benchtops, beige splashback, subway tile splashback, stainless steel appliances, travertine floors and with island.
Photo of an expansive transitional u-shaped open plan kitchen in Phoenix with a farmhouse sink, raised-panel cabinets, white cabinets, granite benchtops, beige splashback, subway tile splashback, stainless steel appliances, travertine floors and with island.
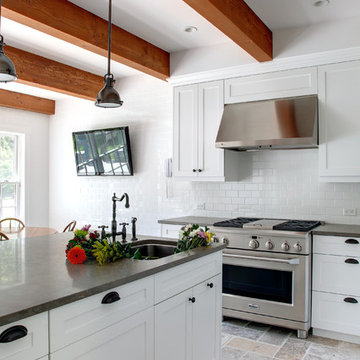
Yankee Barn Homes - The post and beam kitchen combines bright white with stainless steel appliances and a touch of the industrial style with the pendant lights.
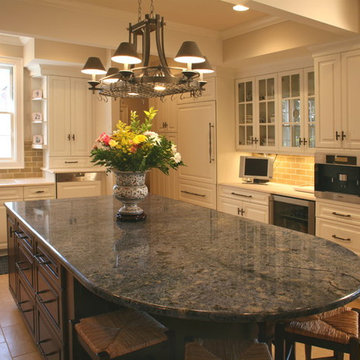
Dennis Nodine
Design ideas for a large transitional u-shaped open plan kitchen in Charlotte with raised-panel cabinets, white cabinets, granite benchtops, yellow splashback, stainless steel appliances, with island, a double-bowl sink, subway tile splashback and travertine floors.
Design ideas for a large transitional u-shaped open plan kitchen in Charlotte with raised-panel cabinets, white cabinets, granite benchtops, yellow splashback, stainless steel appliances, with island, a double-bowl sink, subway tile splashback and travertine floors.

Design ideas for a large transitional open plan kitchen in Houston with a farmhouse sink, shaker cabinets, black cabinets, solid surface benchtops, white splashback, subway tile splashback, panelled appliances, travertine floors, multiple islands, beige floor and white benchtop.
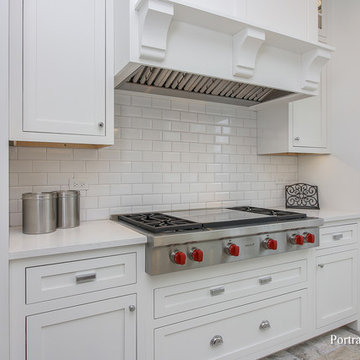
This range top wall is fit for a gourmet chef. The inset cabinets have a modern look that is complemented by chrome and stainless hardware and appliances. The range is flanked by a double oven and walk-in pantry. Everything you need is within reach!
Meyer Design
Lakewest Custom Homes
Portraits of Home
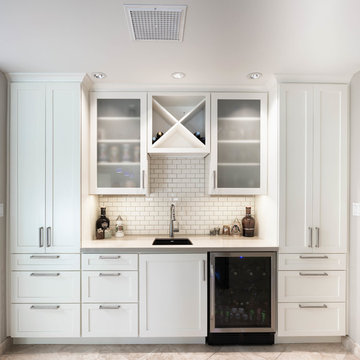
Complete kitchen remodel. When we reworked the layout of the kitchen we were able to add this bar/beverage station. Complete with wine storage, a beverage fridge and bar sink. Each end of this run of cabinet has a custom pantry cabinet with a combination of drawer storage on the bottom and roll-out trays on the top. Electrical was installed within the pantry cabinet to hide appliances from view. When needed the trays can be pulled out to use the appliances without ever removing them from the cabinets.
Kitchen with Subway Tile Splashback and Travertine Floors Design Ideas
2