Kitchen with Turquoise Cabinets Design Ideas
Refine by:
Budget
Sort by:Popular Today
121 - 140 of 2,486 photos
Item 1 of 2
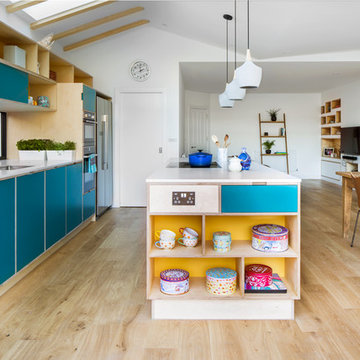
Juliet Murphy Photography
Scandinavian open plan kitchen in London with an undermount sink, flat-panel cabinets, turquoise cabinets, window splashback, light hardwood floors, with island, beige floor and white benchtop.
Scandinavian open plan kitchen in London with an undermount sink, flat-panel cabinets, turquoise cabinets, window splashback, light hardwood floors, with island, beige floor and white benchtop.
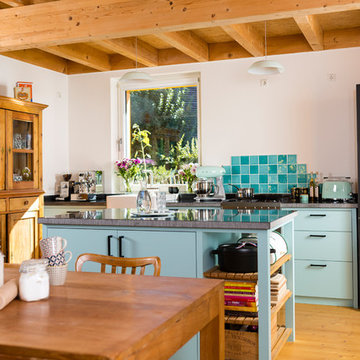
Bei dieser Küche gelten die selben Grundsätze wie in der Werkstatt: Stauraum für sein Werkzeug, kurze Laufwege, Platz zum Arbeiten und zu guter letzt ist natürlich eine sinnvolle Anordnung der Geräte sehr wichtig. So macht es zum Beispiel Sinn den Geschirrspüler neben die Spüle zu setzen, zum einen wegen der Anschlüsse, zum andern aber auch um dreckiges Geschirr direkt aus der Spüle in den Geschirrspüler einräumen zu können. Auf Hängeschränke wurde verzichtet, dafür planten wir einen bereits vorhandenen Buffetschrank mit ein. Dadurch bleibt der Raum optisch größer ohne Einbußen machen zu müßen.
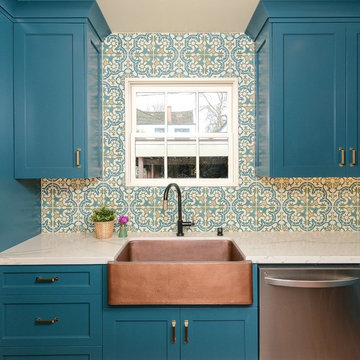
What began as a small, extremely dated kitchen in this 1929 Spanish Casa with an even tinier nook that you could hardly eat in has turned into a gorgeous stunner full of life!
We stayed true to the original style of the home and selected materials to complement and update its Spanish aesthetic. Luckily for us, our clients were on board with some color-loving ideas too! The peacock blue cabinets pair beautifully with the patterned tile and let those gorgeous accents shine! We kept the original copper hood and designed a functional kitchen with mixed metals, wire mesh cabinet detail, more counter space and room to entertain!
See the before images on https://houseofbrazier.com/2019/02/13/curtis-park-project-reveal/
Photos: Sacrep
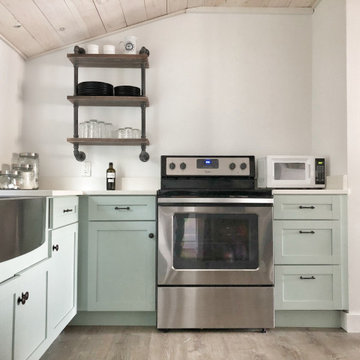
Camp kitchen remodel
This is an example of a mid-sized beach style l-shaped eat-in kitchen in Portland Maine with a farmhouse sink, shaker cabinets, turquoise cabinets, quartzite benchtops, white splashback, subway tile splashback, stainless steel appliances, laminate floors, with island, grey floor and white benchtop.
This is an example of a mid-sized beach style l-shaped eat-in kitchen in Portland Maine with a farmhouse sink, shaker cabinets, turquoise cabinets, quartzite benchtops, white splashback, subway tile splashback, stainless steel appliances, laminate floors, with island, grey floor and white benchtop.
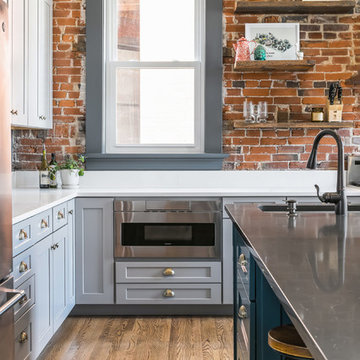
Photography by Karen Palmer
Inspiration for a mid-sized eclectic l-shaped eat-in kitchen in St Louis with a drop-in sink, recessed-panel cabinets, turquoise cabinets, quartz benchtops, stainless steel appliances, light hardwood floors, with island, brown floor and white benchtop.
Inspiration for a mid-sized eclectic l-shaped eat-in kitchen in St Louis with a drop-in sink, recessed-panel cabinets, turquoise cabinets, quartz benchtops, stainless steel appliances, light hardwood floors, with island, brown floor and white benchtop.
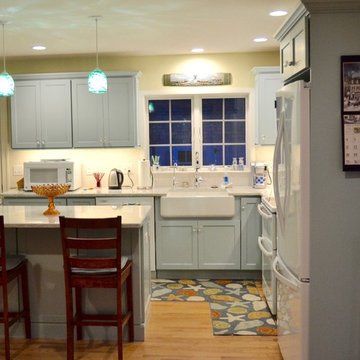
Designed by Gail O'Rourke from White Wood Kitchens, this Cape Cod kitchen compliments the ocean with Agean Mist painted cabinets. The cabinets feature Roseburg doors and are made by Fieldstone Cabinetry. The countertop is a Montgomery quartz that is accompanied by white subway tile. White appliances fit the overall vibe of this kitchen, allowing for fun accent colors to be added later.
The bathroom has a natural cherry vanity along with a built in linen closet. There is also a laundry cabinet. Builder: Campbell Construction.
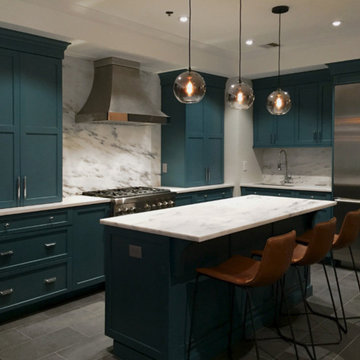
Photo of a mid-sized contemporary l-shaped eat-in kitchen in New York with an undermount sink, shaker cabinets, turquoise cabinets, marble benchtops, yellow splashback, stone slab splashback, stainless steel appliances, slate floors, with island, grey floor and yellow benchtop.
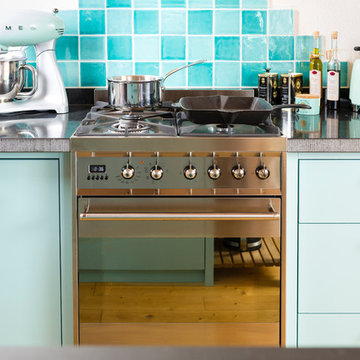
Bei dieser Küche gelten die selben Grundsätze wie in der Werkstatt: Stauraum für sein Werkzeug, kurze Laufwege, Platz zum Arbeiten und zu guter letzt ist natürlich eine sinnvolle Anordnung der Geräte sehr wichtig. So macht es zum Beispiel Sinn den Geschirrspüler neben die Spüle zu setzen, zum einen wegen der Anschlüsse, zum andern aber auch um dreckiges Geschirr direkt aus der Spüle in den Geschirrspüler einräumen zu können. Auf Hängeschränke wurde verzichtet, dafür planten wir einen bereits vorhandenen Buffetschrank mit ein. Dadurch bleibt der Raum optisch größer ohne Einbußen machen zu müßen.
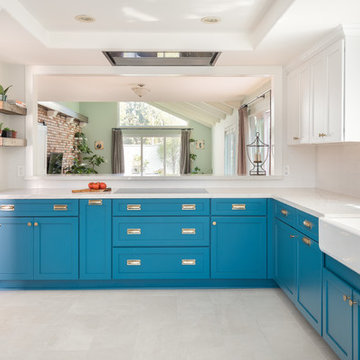
John Moery
Photo of a transitional u-shaped kitchen in Los Angeles with a farmhouse sink, shaker cabinets, turquoise cabinets, stainless steel appliances, beige floor and beige benchtop.
Photo of a transitional u-shaped kitchen in Los Angeles with a farmhouse sink, shaker cabinets, turquoise cabinets, stainless steel appliances, beige floor and beige benchtop.
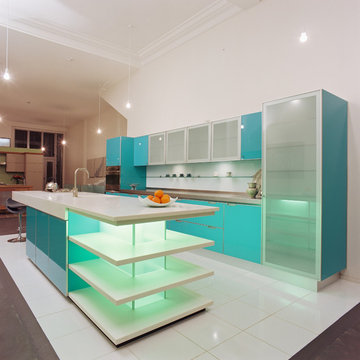
Contemporary galley kitchen in Los Angeles with glass-front cabinets, turquoise cabinets and white splashback.
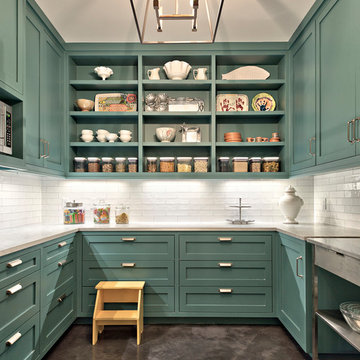
Casey Fry
Photo of a large country u-shaped kitchen pantry in Austin with marble benchtops, white splashback, ceramic splashback, concrete floors, shaker cabinets and turquoise cabinets.
Photo of a large country u-shaped kitchen pantry in Austin with marble benchtops, white splashback, ceramic splashback, concrete floors, shaker cabinets and turquoise cabinets.

Our Austin studio decided to go bold with this project by ensuring that each space had a unique identity in the Mid-Century Modern style bathroom, butler's pantry, and mudroom. We covered the bathroom walls and flooring with stylish beige and yellow tile that was cleverly installed to look like two different patterns. The mint cabinet and pink vanity reflect the mid-century color palette. The stylish knobs and fittings add an extra splash of fun to the bathroom.
The butler's pantry is located right behind the kitchen and serves multiple functions like storage, a study area, and a bar. We went with a moody blue color for the cabinets and included a raw wood open shelf to give depth and warmth to the space. We went with some gorgeous artistic tiles that create a bold, intriguing look in the space.
In the mudroom, we used siding materials to create a shiplap effect to create warmth and texture – a homage to the classic Mid-Century Modern design. We used the same blue from the butler's pantry to create a cohesive effect. The large mint cabinets add a lighter touch to the space.
---
Project designed by the Atomic Ranch featured modern designers at Breathe Design Studio. From their Austin design studio, they serve an eclectic and accomplished nationwide clientele including in Palm Springs, LA, and the San Francisco Bay Area.
For more about Breathe Design Studio, see here: https://www.breathedesignstudio.com/
To learn more about this project, see here: https://www.breathedesignstudio.com/atomic-ranch
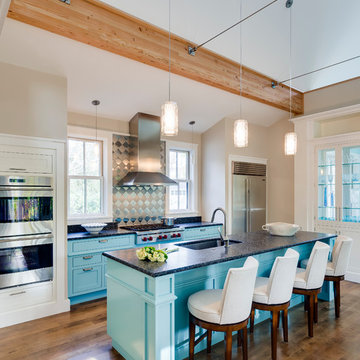
Design Build Phi Builders + Architects
Custom Cabinetry Phi Builders + Architects
Sarah Szwajkos Photography
Cabinet Paint - Benjamin Moore Spectra Blue
Trim Paint - Benjamin Moore Cotton Balls
Wall Paint - Benjamin Moore Winds Breath
Wall Paint DR - Benjamin Moore Jamaican Aqua. The floor was a 4" yellow Birch which received a walnut stain.
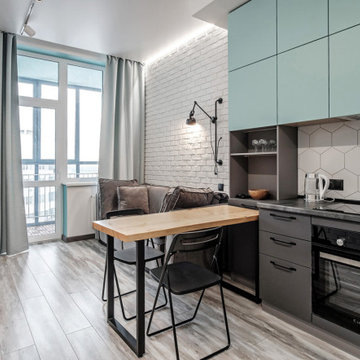
Зона гостиной-кухни
Design ideas for a scandinavian single-wall open plan kitchen in Yekaterinburg with flat-panel cabinets, turquoise cabinets, white splashback, black appliances, no island, grey floor and black benchtop.
Design ideas for a scandinavian single-wall open plan kitchen in Yekaterinburg with flat-panel cabinets, turquoise cabinets, white splashback, black appliances, no island, grey floor and black benchtop.
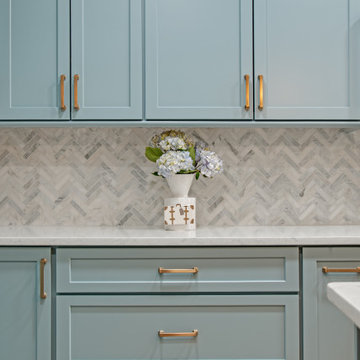
Full kitchen renovation in South Tampa including new cabinetry by Desginer's Choice Cabinetry, quartz countertops, gold fixtures, accent lighting, and flooring.
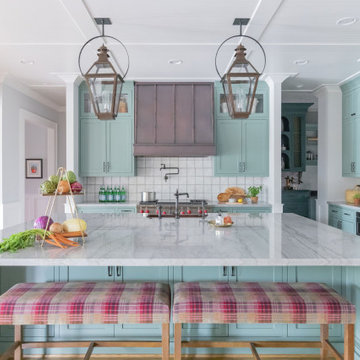
Photo of a large country l-shaped open plan kitchen in Houston with stainless steel appliances, a farmhouse sink, shaker cabinets, turquoise cabinets, marble benchtops, white splashback, ceramic splashback, light hardwood floors, with island, beige floor and white benchtop.
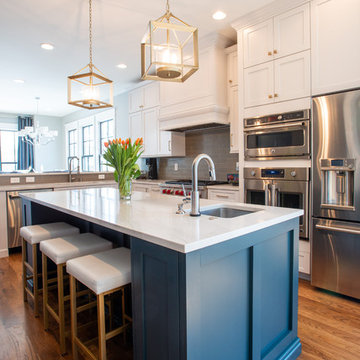
I love the color of this island. The homeowner was so brave to select such a bold color and it turned out amazingly. She wanted to have details on aspect of her kitchen and we added that with additional moldings.
Photographs by : Libbie Martin
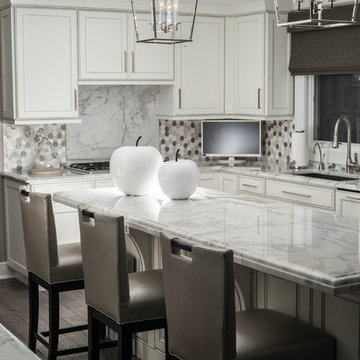
Photo of a mid-sized transitional u-shaped eat-in kitchen in New York with an undermount sink, shaker cabinets, turquoise cabinets, marble benchtops, white splashback, marble splashback, medium hardwood floors, with island, brown floor and white benchtop.
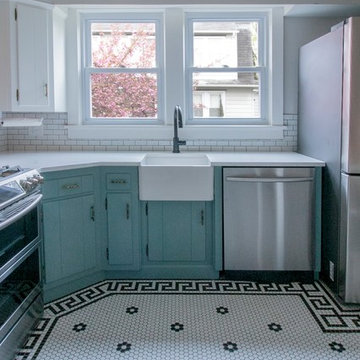
This is an example of a small country l-shaped eat-in kitchen in Austin with a farmhouse sink, turquoise cabinets, quartzite benchtops, white splashback, subway tile splashback, stainless steel appliances, porcelain floors, white floor and white benchtop.
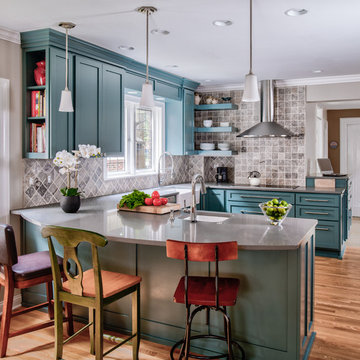
Adam Gibson
Mid-sized traditional u-shaped eat-in kitchen in Indianapolis with a farmhouse sink, shaker cabinets, turquoise cabinets, quartz benchtops, grey splashback, stone tile splashback, stainless steel appliances, light hardwood floors and a peninsula.
Mid-sized traditional u-shaped eat-in kitchen in Indianapolis with a farmhouse sink, shaker cabinets, turquoise cabinets, quartz benchtops, grey splashback, stone tile splashback, stainless steel appliances, light hardwood floors and a peninsula.
Kitchen with Turquoise Cabinets Design Ideas
7