Kitchen with Turquoise Cabinets Design Ideas
Refine by:
Budget
Sort by:Popular Today
161 - 180 of 2,486 photos
Item 1 of 2
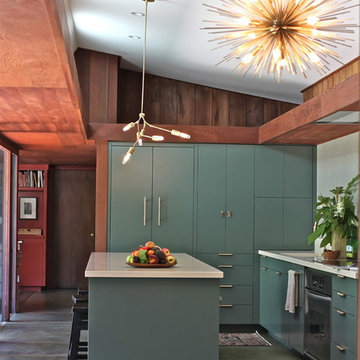
Cocoon Home Design - Silestone Haiku - https://www.cosentino.com/colors/silestone/haiku/
Photo: Debra Szidon
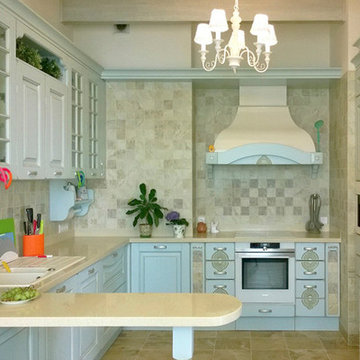
Кухня в стиле прованс. Автор интерьера - Екатерина Билозор.
Inspiration for a mid-sized country u-shaped separate kitchen in Saint Petersburg with an undermount sink, raised-panel cabinets, turquoise cabinets, solid surface benchtops, beige splashback, ceramic splashback, white appliances, porcelain floors, no island, beige floor and beige benchtop.
Inspiration for a mid-sized country u-shaped separate kitchen in Saint Petersburg with an undermount sink, raised-panel cabinets, turquoise cabinets, solid surface benchtops, beige splashback, ceramic splashback, white appliances, porcelain floors, no island, beige floor and beige benchtop.
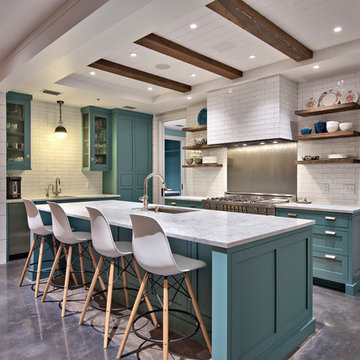
Casey Fry
Photo of a large country u-shaped kitchen in Austin with an undermount sink, marble benchtops, white splashback, ceramic splashback, stainless steel appliances, concrete floors, with island, shaker cabinets and turquoise cabinets.
Photo of a large country u-shaped kitchen in Austin with an undermount sink, marble benchtops, white splashback, ceramic splashback, stainless steel appliances, concrete floors, with island, shaker cabinets and turquoise cabinets.
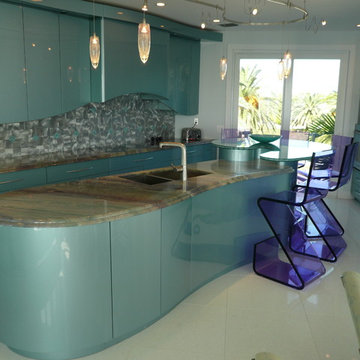
Photo of a contemporary kitchen in Chicago with a double-bowl sink, flat-panel cabinets, turquoise cabinets, metallic splashback and metal splashback.
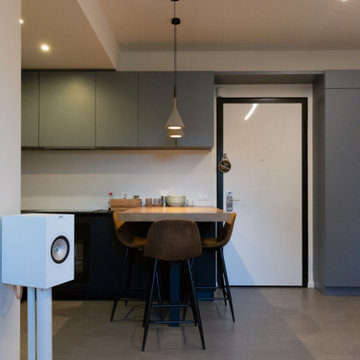
Angolo cucina con tavolo a penisola in legno
Inspiration for a small contemporary l-shaped open plan kitchen in Milan with an integrated sink, flat-panel cabinets, turquoise cabinets, solid surface benchtops, white splashback, black appliances, porcelain floors, a peninsula, grey floor, black benchtop and recessed.
Inspiration for a small contemporary l-shaped open plan kitchen in Milan with an integrated sink, flat-panel cabinets, turquoise cabinets, solid surface benchtops, white splashback, black appliances, porcelain floors, a peninsula, grey floor, black benchtop and recessed.
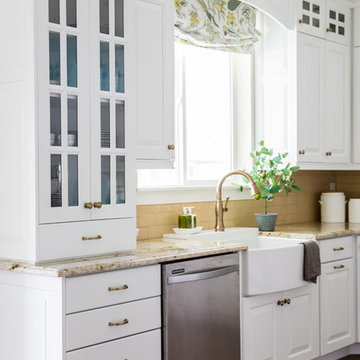
This beautiful kitchen was updated with new upper cabinets, new brass hardware, and a glass panel pantry door. A fun pop of color was added with a turquoise desk area.
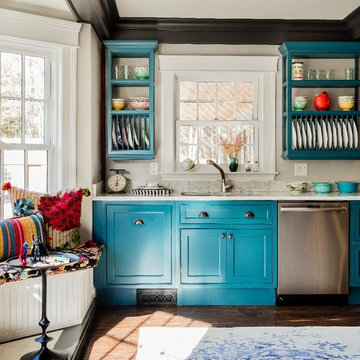
photo: Michael J Lee
Expansive country galley eat-in kitchen in Boston with a farmhouse sink, recessed-panel cabinets, turquoise cabinets, quartz benchtops, red splashback, brick splashback, stainless steel appliances, medium hardwood floors and with island.
Expansive country galley eat-in kitchen in Boston with a farmhouse sink, recessed-panel cabinets, turquoise cabinets, quartz benchtops, red splashback, brick splashback, stainless steel appliances, medium hardwood floors and with island.
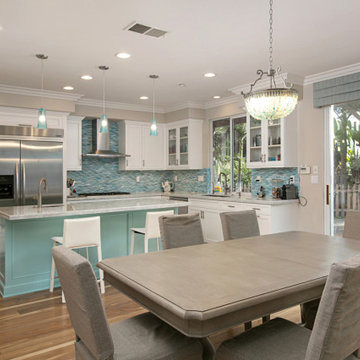
This home in Encinitas was in need of a refresh to bring the Ocean into this family near the beach. The kitchen had a complete remodel with new cabinets, glass, sinks, faucets, custom blue color to match our clients favorite colors of the sea, and so much more. We custom made the design on the cabinets and wrapped the island and gave it a pop of color. The dining room had a custom large buffet with teak tile laced into the current hardwood floor. Every room was remodeled and the clients even have custom GR Studio furniture, (the Dorian Swivel Chair and the Warren 3 Piece Sofa). These pieces were brand new introduced in 2019 and this home on the beach was the first to have them. It was a pleasure designing this home with this family from custom window treatments, furniture, flooring, gym, kids play room, and even the outside where we introduced our new custom GR Studio outdoor coverings. This house is now a home for this artistic family. To see the full set of pictures you can view in the Gallery under Encinitas Ocean Remodel.

Our Austin studio decided to go bold with this project by ensuring that each space had a unique identity in the Mid-Century Modern style bathroom, butler's pantry, and mudroom. We covered the bathroom walls and flooring with stylish beige and yellow tile that was cleverly installed to look like two different patterns. The mint cabinet and pink vanity reflect the mid-century color palette. The stylish knobs and fittings add an extra splash of fun to the bathroom.
The butler's pantry is located right behind the kitchen and serves multiple functions like storage, a study area, and a bar. We went with a moody blue color for the cabinets and included a raw wood open shelf to give depth and warmth to the space. We went with some gorgeous artistic tiles that create a bold, intriguing look in the space.
In the mudroom, we used siding materials to create a shiplap effect to create warmth and texture – a homage to the classic Mid-Century Modern design. We used the same blue from the butler's pantry to create a cohesive effect. The large mint cabinets add a lighter touch to the space.
---
Project designed by the Atomic Ranch featured modern designers at Breathe Design Studio. From their Austin design studio, they serve an eclectic and accomplished nationwide clientele including in Palm Springs, LA, and the San Francisco Bay Area.
For more about Breathe Design Studio, see here: https://www.breathedesignstudio.com/
To learn more about this project, see here: https://www.breathedesignstudio.com/atomic-ranch
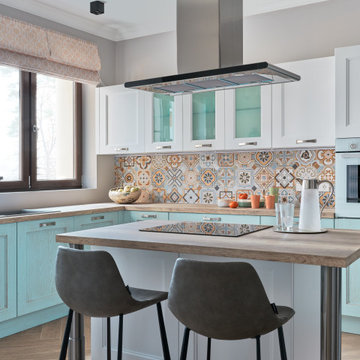
This is an example of a contemporary l-shaped separate kitchen in Moscow with a drop-in sink, recessed-panel cabinets, turquoise cabinets, multi-coloured splashback, coloured appliances, with island, brown floor and beige benchtop.
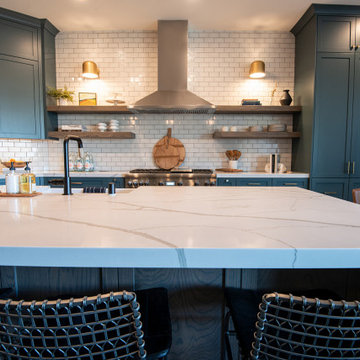
Photo of a large transitional open plan kitchen in Sacramento with a farmhouse sink, shaker cabinets, turquoise cabinets, quartz benchtops, white splashback, ceramic splashback, stainless steel appliances, laminate floors, with island, brown floor and white benchtop.
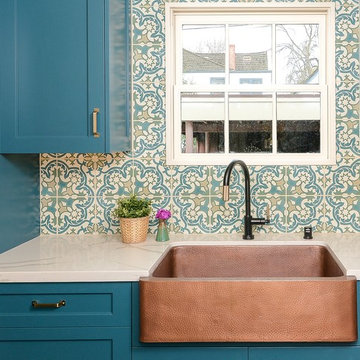
What began as a small, extremely dated kitchen in this 1929 Spanish Casa with an even tinier nook that you could hardly eat in has turned into a gorgeous stunner full of life!
We stayed true to the original style of the home and selected materials to complement and update its Spanish aesthetic. Luckily for us, our clients were on board with some color-loving ideas too! The peacock blue cabinets pair beautifully with the patterned tile and let those gorgeous accents shine! We kept the original copper hood and designed a functional kitchen with mixed metals, wire mesh cabinet detail, more counter space and room to entertain!
See the before images on https://houseofbrazier.com/2019/02/13/curtis-park-project-reveal/
Photos: Sacrep
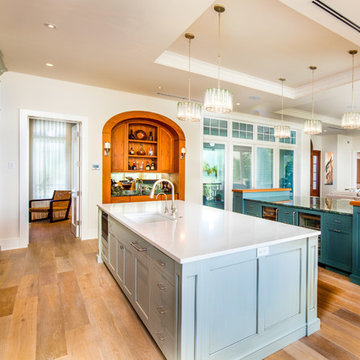
Design ideas for a mid-sized beach style galley open plan kitchen in Tampa with an undermount sink, soapstone benchtops, blue splashback, subway tile splashback, panelled appliances, light hardwood floors, multiple islands, brown floor, grey benchtop, recessed-panel cabinets and turquoise cabinets.
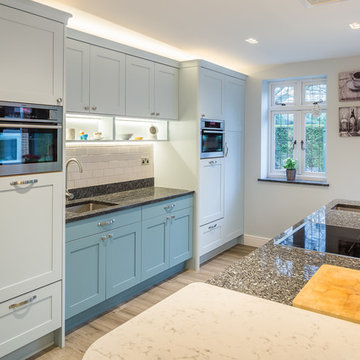
Design ideas for a large contemporary galley eat-in kitchen in Other with a drop-in sink, shaker cabinets, turquoise cabinets, granite benchtops, white splashback, stone tile splashback, stainless steel appliances, medium hardwood floors, multiple islands, brown floor and black benchtop.
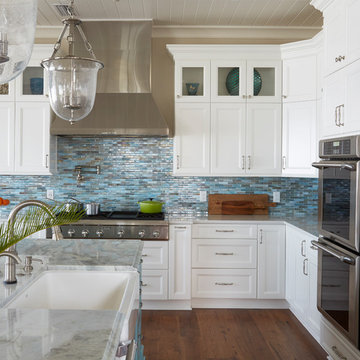
Retirement home designed for extended family! I loved this couple! They decided to build their retirement dream home before retirement so that they could enjoy entertaining their grown children and their newly started families. A bar area with 2 beer taps, space for air hockey, a large balcony, a first floor kitchen with a large island opening to a fabulous pool and the ocean are just a few things designed with the kids in mind. The color palette is casual beach with pops of aqua and turquoise that add to the relaxed feel of the home.
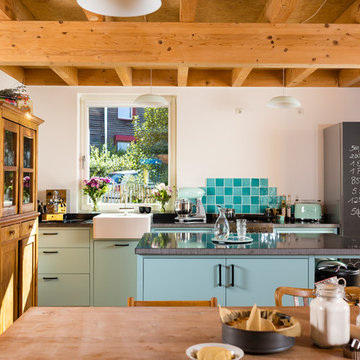
Bei dieser Küche gelten die selben Grundsätze wie in der Werkstatt: Stauraum für sein Werkzeug, kurze Laufwege, Platz zum Arbeiten und zu guter letzt ist natürlich eine sinnvolle Anordnung der Geräte sehr wichtig. So macht es zum Beispiel Sinn den Geschirrspüler neben die Spüle zu setzen, zum einen wegen der Anschlüsse, zum andern aber auch um dreckiges Geschirr direkt aus der Spüle in den Geschirrspüler einräumen zu können. Auf Hängeschränke wurde verzichtet, dafür planten wir einen bereits vorhandenen Buffetschrank mit ein. Dadurch bleibt der Raum optisch größer ohne Einbußen machen zu müßen.
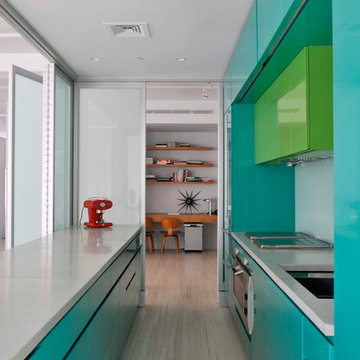
Photo of a modern galley kitchen in New York with stainless steel appliances, flat-panel cabinets and turquoise cabinets.
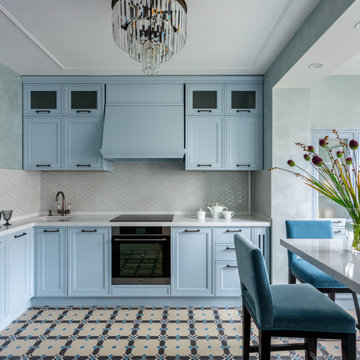
Кухня и зона завтрака.
Inspiration for a small transitional l-shaped separate kitchen in Moscow with an undermount sink, raised-panel cabinets, turquoise cabinets, quartz benchtops, white splashback, ceramic splashback, stainless steel appliances, porcelain floors, no island, multi-coloured floor and white benchtop.
Inspiration for a small transitional l-shaped separate kitchen in Moscow with an undermount sink, raised-panel cabinets, turquoise cabinets, quartz benchtops, white splashback, ceramic splashback, stainless steel appliances, porcelain floors, no island, multi-coloured floor and white benchtop.
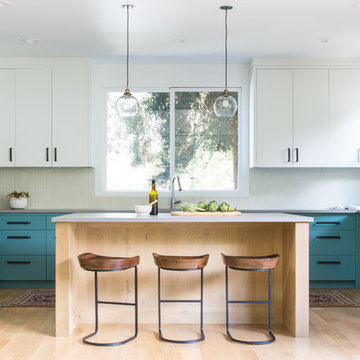
This is an example of a mid-sized midcentury u-shaped kitchen in San Francisco with flat-panel cabinets, turquoise cabinets, white splashback, with island, stainless steel appliances, light hardwood floors, beige floor and grey benchtop.
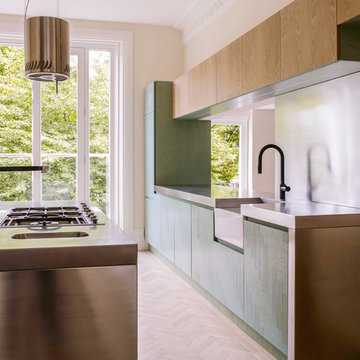
Inspiration for a contemporary eat-in kitchen in Other with a farmhouse sink, turquoise cabinets, stainless steel benchtops, metallic splashback, stainless steel appliances, light hardwood floors and with island.
Kitchen with Turquoise Cabinets Design Ideas
9