Kitchen with White Cabinets and Concrete Benchtops Design Ideas
Refine by:
Budget
Sort by:Popular Today
181 - 200 of 3,808 photos
Item 1 of 3
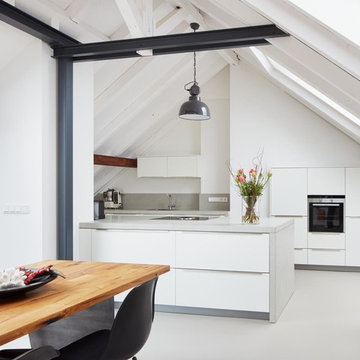
Fotos: Stephan Baumann ( http://www.bild-raum.com/)
Entwurf: baurmann.dürr Architekten
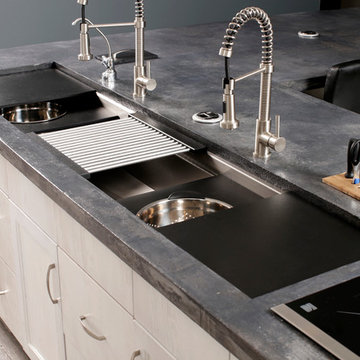
This is an example of a transitional eat-in kitchen in Dallas with an undermount sink, beaded inset cabinets, white cabinets, concrete benchtops, light hardwood floors and with island.
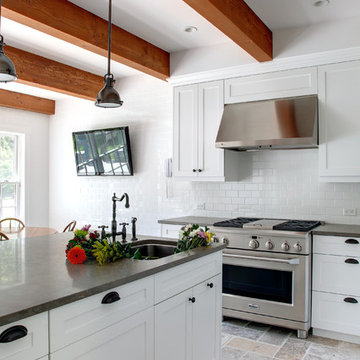
Yankee Barn Homes - The post and beam kitchen combines bright white with stainless steel appliances and a touch of the industrial style with the pendant lights.
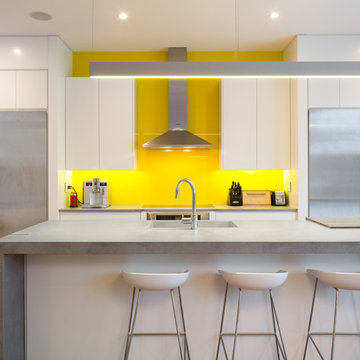
Inspiration for a large modern single-wall eat-in kitchen in Ottawa with an undermount sink, flat-panel cabinets, white cabinets, concrete benchtops, yellow splashback, glass sheet splashback, stainless steel appliances, medium hardwood floors, with island, brown floor and grey benchtop.
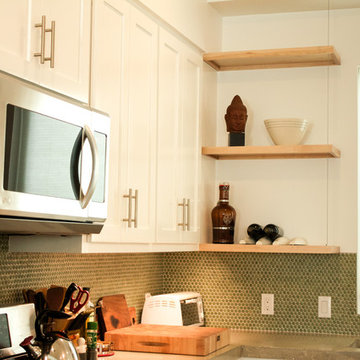
Small contemporary l-shaped eat-in kitchen in Austin with an undermount sink, shaker cabinets, white cabinets, concrete benchtops, green splashback, mosaic tile splashback, stainless steel appliances, light hardwood floors and with island.
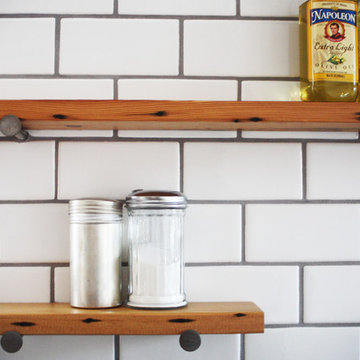
Photo of a mid-sized industrial galley eat-in kitchen in Portland with a farmhouse sink, flat-panel cabinets, white cabinets, concrete benchtops, white splashback, subway tile splashback, stainless steel appliances, light hardwood floors and no island.
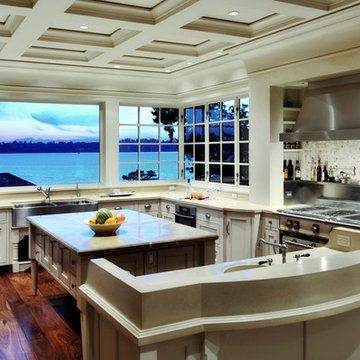
The views from this kitchen required clever uses of space to make room for expansive windows. The resulting bright and cheery space has an abundance of workspace and storage with professional style appliances that make it functional too.
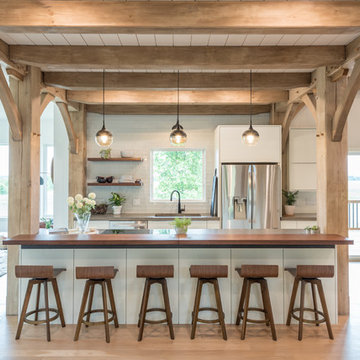
This is an example of a mid-sized country open plan kitchen in Minneapolis with flat-panel cabinets, white cabinets, concrete benchtops, with island, an undermount sink, white splashback, subway tile splashback, stainless steel appliances, grey benchtop, light hardwood floors and beige floor.
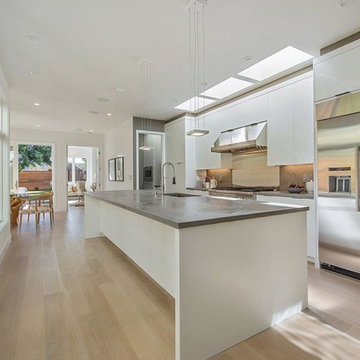
Design ideas for a large contemporary single-wall eat-in kitchen in San Francisco with an undermount sink, flat-panel cabinets, white cabinets, concrete benchtops, beige splashback, stone slab splashback, stainless steel appliances, light hardwood floors, with island and brown floor.
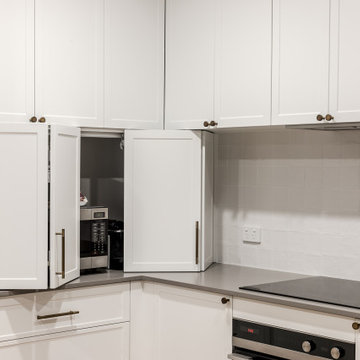
Inspiration for a small country u-shaped eat-in kitchen in Perth with an undermount sink, shaker cabinets, white cabinets, concrete benchtops, white splashback, ceramic splashback, light hardwood floors and grey benchtop.
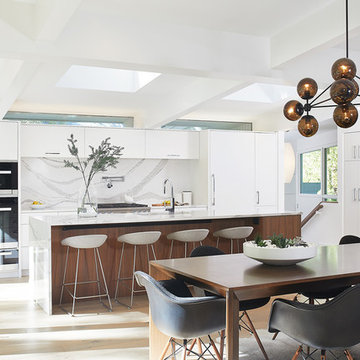
The kitchen features cabinets from Grabill Cabinets in their frameless “Mode” door style in a “Blanco” matte finish. The kitchen island back, coffee bar and floating shelves are also from Grabill Cabinets on Walnut in their “Allspice” finish. The stunning countertops and full slab backsplash are Brittanica quartz from Cambria. The Miele built-in coffee system, steam oven, wall oven, warming drawer, gas range, paneled built-in refrigerator and paneled dishwasher perfectly complement the clean lines of the cabinetry. The Marvel paneled ice machine and paneled wine storage system keep this space ready for entertaining at a moment’s notice.
Builder: J. Peterson Homes.
Interior Designer: Angela Satterlee, Fairly Modern.
Kitchen & Cabinetry Design: TruKitchens.
Cabinets: Grabill Cabinets.
Countertops: Cambria.
Flooring: Century Grand Rapids.
Appliances: Bekins.
Furniture & Home Accessories: MODRN GR.
Photo: Ashley Avila Photography.
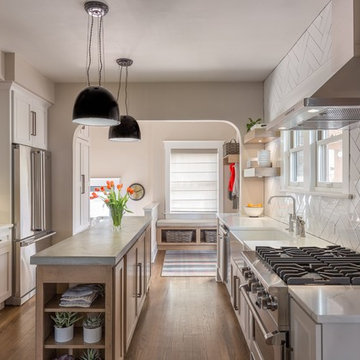
Kitchen remodel by Basements & Beyond
This is an example of a transitional galley eat-in kitchen in Denver with a farmhouse sink, shaker cabinets, white cabinets, concrete benchtops, white splashback, subway tile splashback, stainless steel appliances, medium hardwood floors, with island and brown floor.
This is an example of a transitional galley eat-in kitchen in Denver with a farmhouse sink, shaker cabinets, white cabinets, concrete benchtops, white splashback, subway tile splashback, stainless steel appliances, medium hardwood floors, with island and brown floor.
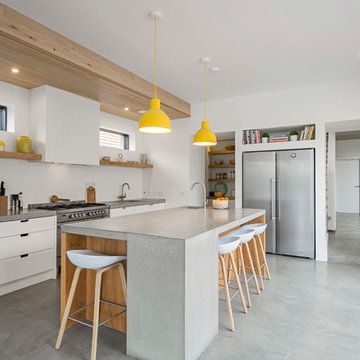
Inspiration for a mid-sized industrial single-wall kitchen in Dublin with flat-panel cabinets, white cabinets, concrete benchtops, white splashback, concrete floors, with island, grey floor and stainless steel appliances.
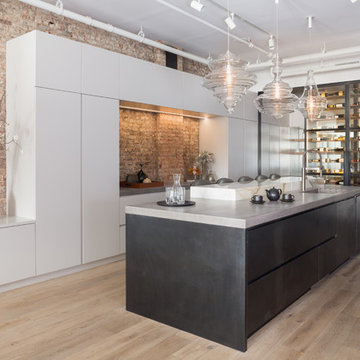
Paul Craig
Large contemporary l-shaped open plan kitchen in New York with an undermount sink, flat-panel cabinets, concrete benchtops, light hardwood floors, with island, white cabinets, red splashback, brick splashback and beige floor.
Large contemporary l-shaped open plan kitchen in New York with an undermount sink, flat-panel cabinets, concrete benchtops, light hardwood floors, with island, white cabinets, red splashback, brick splashback and beige floor.
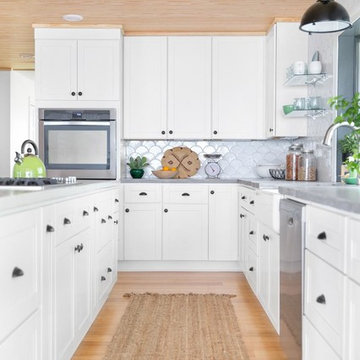
This Florida Gulf home is a project by DIY Network where they asked viewers to design a home and then they built it! Talk about giving a consumer what they want!
We were fortunate enough to have been picked to tile the kitchen--and our tile is everywhere! Using tile from countertop to ceiling is a great way to make a dramatic statement. But it's not the only dramatic statement--our monochromatic Moroccan Fish Scale tile provides a perfect, neutral backdrop to the bright pops of color throughout the kitchen. That gorgeous kitchen island is recycled copper from ships!
Overall, this is one kitchen we wouldn't mind having for ourselves.
Large Moroccan Fish Scale Tile - 130 White
Photos by: Christopher Shane
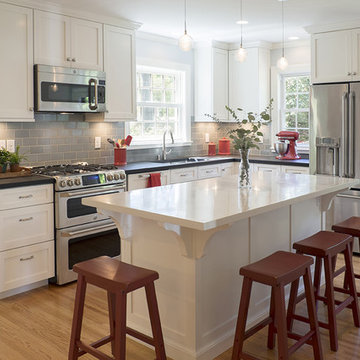
Construction by Deep Creek Builders,
Photography by Sara Rounsavall
Inspiration for a mid-sized traditional l-shaped eat-in kitchen in Louisville with an undermount sink, shaker cabinets, white cabinets, concrete benchtops, grey splashback, ceramic splashback, stainless steel appliances, medium hardwood floors and with island.
Inspiration for a mid-sized traditional l-shaped eat-in kitchen in Louisville with an undermount sink, shaker cabinets, white cabinets, concrete benchtops, grey splashback, ceramic splashback, stainless steel appliances, medium hardwood floors and with island.
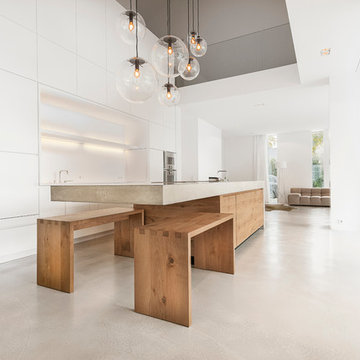
Entwurf: Wiedemann Werkstätten.
Fotos: Ingo Rack
Inspiration for a large contemporary open plan kitchen in Munich with flat-panel cabinets, white cabinets, concrete benchtops, white splashback, panelled appliances and with island.
Inspiration for a large contemporary open plan kitchen in Munich with flat-panel cabinets, white cabinets, concrete benchtops, white splashback, panelled appliances and with island.
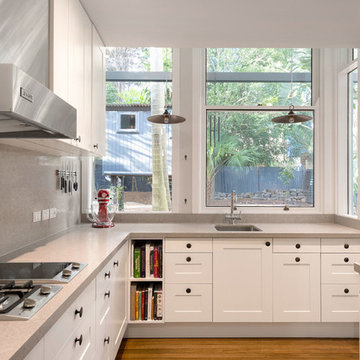
Double hung windows make it possible to pass refreshments to the outdoor room (patio) directly from the kitchen. Photo by: Andrew Krucko
This is an example of a mid-sized contemporary l-shaped separate kitchen in Sydney with an undermount sink, shaker cabinets, white cabinets, grey splashback, with island, concrete benchtops, stone slab splashback, stainless steel appliances, light hardwood floors and beige floor.
This is an example of a mid-sized contemporary l-shaped separate kitchen in Sydney with an undermount sink, shaker cabinets, white cabinets, grey splashback, with island, concrete benchtops, stone slab splashback, stainless steel appliances, light hardwood floors and beige floor.
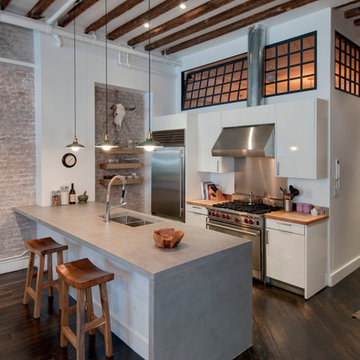
J. Asnes
This is an example of an industrial galley kitchen in New York with concrete benchtops, stainless steel appliances, a double-bowl sink, flat-panel cabinets and white cabinets.
This is an example of an industrial galley kitchen in New York with concrete benchtops, stainless steel appliances, a double-bowl sink, flat-panel cabinets and white cabinets.
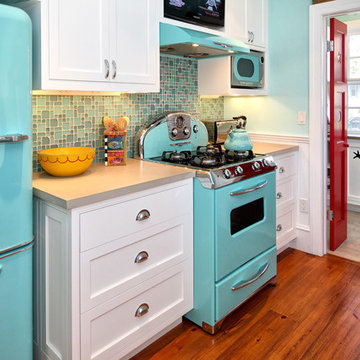
Design ideas for a midcentury kitchen in Philadelphia with coloured appliances, concrete benchtops, shaker cabinets and white cabinets.
Kitchen with White Cabinets and Concrete Benchtops Design Ideas
10