Kitchen with White Cabinets and Concrete Benchtops Design Ideas
Refine by:
Budget
Sort by:Popular Today
121 - 140 of 3,808 photos
Item 1 of 3
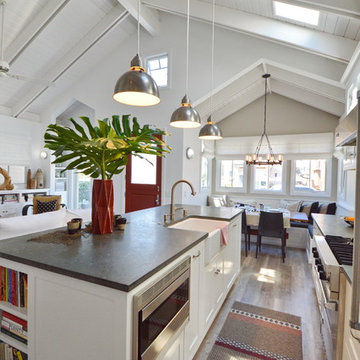
Design ideas for a beach style kitchen pantry in Los Angeles with a farmhouse sink, recessed-panel cabinets, white cabinets, concrete benchtops, stainless steel appliances, light hardwood floors, with island, white splashback, ceramic splashback, brown floor, white benchtop and exposed beam.
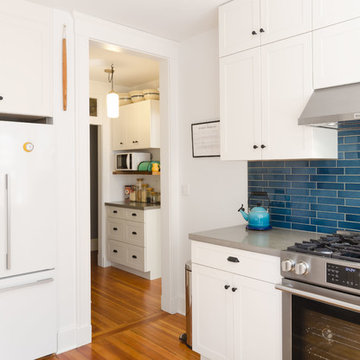
This gut renovation was a collaboration between the homeowners and Bailey•Davol•Studio•Build. Kitchen and pantry features included cabinets, tile backsplash, concrete counters, lighting, plumbing and flooring. Photos by Tamara Flanagan Photography
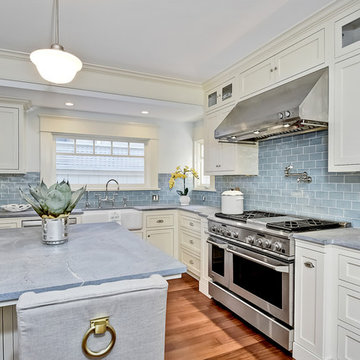
Location: Mission Hills
Project: Residential Restoration
When Paul and Kendra were expecting two new additions to their family, they realized they needed to expand their historic home in Mission Hills. They contacted ZMK Construction with the goal of preserving the home’s historic elegance, but bringing new life and new space for their growing family.
Project Details
The ZMK Construction team of designers and builders completed a full home remodel project that included:
• An 800 square foot addition
• Full kitchen remodel
• Remodel of master bedroom
• Remodel of 2 bathrooms, including the master bathroom
• Interior design
• Exterior landscape
The project was completed in early 2017, just in time for the couple to bring home their new twin babies.
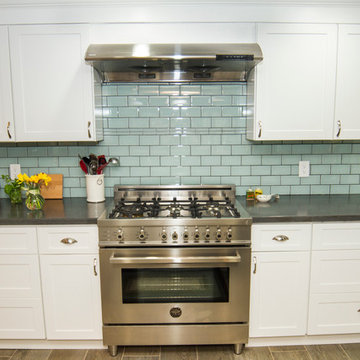
The best kitchen showroom in your area may be closer closer than you think. The four designers there are some of the most experienced award winning kitchen designers in the Delaware Valley. They design in and sell 6 national cabinet lines. And their pricing for cabinetry is slightly less than at home centers in apples to apples comparisons. Where is this kitchen showroom and how come you don’t remember seeing it when it is so close by? It’s in your own home!
Main Line Kitchen Design brings all the same samples you select from when you travel to other showrooms to your home. We make design changes on our laptops in 20-20 CAD with you present usually in the very kitchen being renovated. Understanding what designs will look like and how sample kitchen cabinets, doors, and finishes will look in your home is easy when you are standing in the very room being renovated. Design changes can be emailed to you to print out and discuss with friends and family if you choose. Best of all our design time is free since it is incorporated into the very competitive pricing of your cabinetry when you purchase a kitchen from Main Line Kitchen Design.
Finally there is a kitchen business model and design team that carries the highest quality cabinetry, is experienced, convenient, and reasonably priced. Call us today and find out why we get the best reviews on the internet or Google us and check. We look forward to working with you.
As our company tag line says:
“The world of kitchen design is changing…”
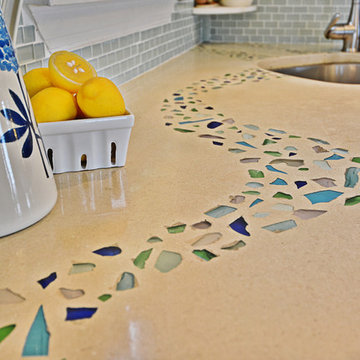
Hand collected sea glass in a wave pattern decorate these custom-made countertops! Perfect for a Potomac River waterfront home! Photos by Marie Lally, Realtor with O'Brien Realty of Southern Maryland
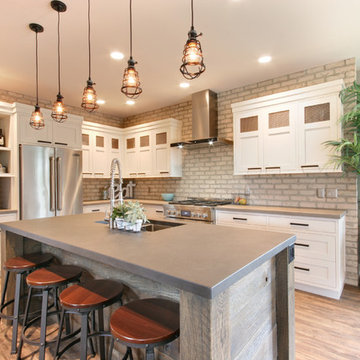
Terrian Photo
Mid-sized industrial l-shaped open plan kitchen in Grand Rapids with an undermount sink, recessed-panel cabinets, white cabinets, concrete benchtops, stainless steel appliances, vinyl floors and with island.
Mid-sized industrial l-shaped open plan kitchen in Grand Rapids with an undermount sink, recessed-panel cabinets, white cabinets, concrete benchtops, stainless steel appliances, vinyl floors and with island.
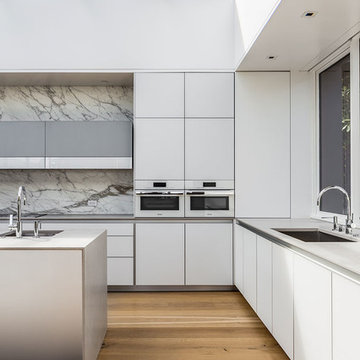
Chris Stark
Large midcentury l-shaped eat-in kitchen in San Francisco with flat-panel cabinets, white cabinets, concrete benchtops, white splashback, marble splashback, white appliances, light hardwood floors and with island.
Large midcentury l-shaped eat-in kitchen in San Francisco with flat-panel cabinets, white cabinets, concrete benchtops, white splashback, marble splashback, white appliances, light hardwood floors and with island.
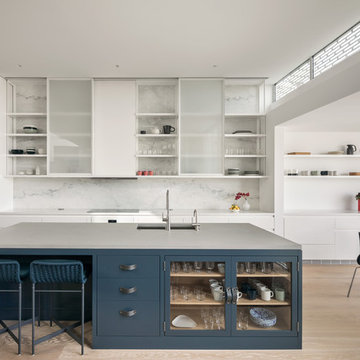
Blake Marvin Photography
Design ideas for a large contemporary kitchen in San Francisco with concrete benchtops, white splashback, marble splashback, light hardwood floors, with island, an undermount sink, white cabinets and beige floor.
Design ideas for a large contemporary kitchen in San Francisco with concrete benchtops, white splashback, marble splashback, light hardwood floors, with island, an undermount sink, white cabinets and beige floor.
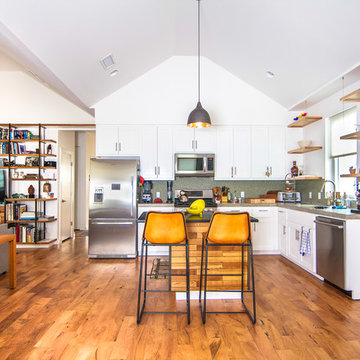
This is an example of a mid-sized transitional l-shaped open plan kitchen in Austin with an undermount sink, shaker cabinets, white cabinets, concrete benchtops, metallic splashback, mosaic tile splashback, stainless steel appliances, with island and medium hardwood floors.
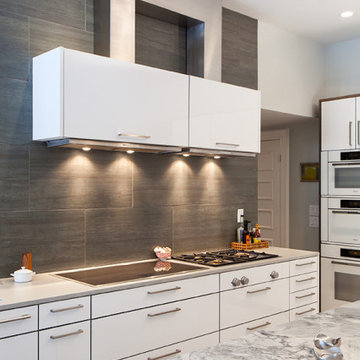
Two range hoods were joined by the custom stainless duct cover.
Design ideas for a modern open plan kitchen in Philadelphia with flat-panel cabinets, white cabinets, concrete benchtops, multi-coloured splashback, porcelain splashback, medium hardwood floors, with island and grey benchtop.
Design ideas for a modern open plan kitchen in Philadelphia with flat-panel cabinets, white cabinets, concrete benchtops, multi-coloured splashback, porcelain splashback, medium hardwood floors, with island and grey benchtop.
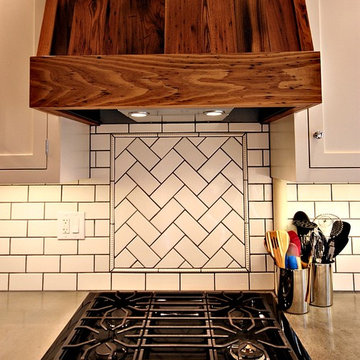
In this floor to ceiling gut renovation, we paired old world charm with modern amenities. A chef's kitchen with tons of light, stainless steel farm sink, stainless steel appliances, concrete countertops, butcher block cutting board next to sink, under cabinet lighting, inset face-frame mortised hinge shaker cabinets, Exposed Brick and Beams, crown moldings throughout, and a wormy chestnut range hood, with a herringbone subway tile backsplash. The effect is a Rustic Elegance that is both warm and inviting, and comfortable and clean. The breakfast bar seats two and the cabinet space is nearly endless.
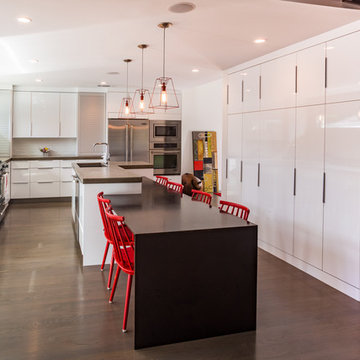
Ruda Photography
This is an example of a modern kitchen in Dallas with an undermount sink, flat-panel cabinets, white cabinets, concrete benchtops, white splashback, porcelain splashback, stainless steel appliances and light hardwood floors.
This is an example of a modern kitchen in Dallas with an undermount sink, flat-panel cabinets, white cabinets, concrete benchtops, white splashback, porcelain splashback, stainless steel appliances and light hardwood floors.
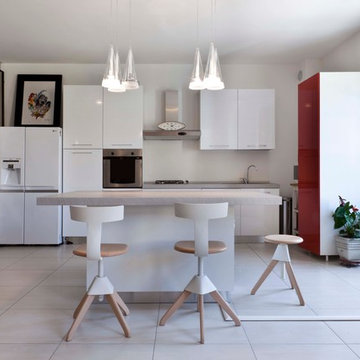
Photo of a mid-sized contemporary single-wall eat-in kitchen in Milan with flat-panel cabinets, white cabinets, concrete benchtops and stainless steel appliances.
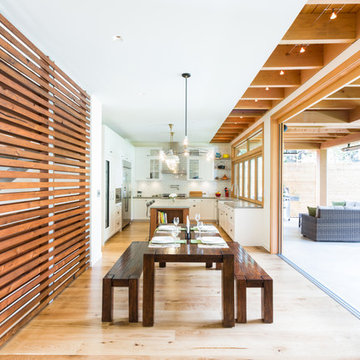
Contractor: Naikoon Contracting Ltd
Photography: Ema Peter
This is an example of a large contemporary u-shaped eat-in kitchen in Vancouver with brown floor, a farmhouse sink, shaker cabinets, white cabinets, concrete benchtops, white splashback, subway tile splashback, stainless steel appliances, medium hardwood floors, with island and grey benchtop.
This is an example of a large contemporary u-shaped eat-in kitchen in Vancouver with brown floor, a farmhouse sink, shaker cabinets, white cabinets, concrete benchtops, white splashback, subway tile splashback, stainless steel appliances, medium hardwood floors, with island and grey benchtop.
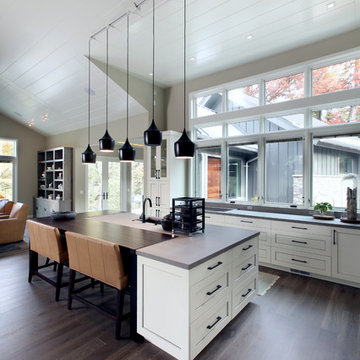
2014 Fall Parade Cascade Springs I Chad Gould Architect I BDR Custom Homes I Rock Kauffman Design I M-Buck Studios
Design ideas for a large transitional l-shaped open plan kitchen in Grand Rapids with an undermount sink, beaded inset cabinets, white cabinets, concrete benchtops, panelled appliances, medium hardwood floors and with island.
Design ideas for a large transitional l-shaped open plan kitchen in Grand Rapids with an undermount sink, beaded inset cabinets, white cabinets, concrete benchtops, panelled appliances, medium hardwood floors and with island.

Christine Francis
Photo of a modern galley open plan kitchen in Melbourne with an undermount sink, concrete benchtops, stainless steel appliances, flat-panel cabinets, white cabinets, dark hardwood floors, with island and brown floor.
Photo of a modern galley open plan kitchen in Melbourne with an undermount sink, concrete benchtops, stainless steel appliances, flat-panel cabinets, white cabinets, dark hardwood floors, with island and brown floor.
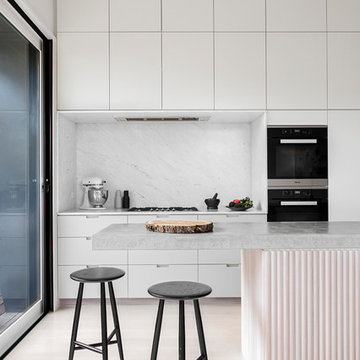
Lisbeth Grosmann
Photo of a scandinavian kitchen in Melbourne with white cabinets, concrete benchtops, white splashback, stone slab splashback, black appliances, light hardwood floors and with island.
Photo of a scandinavian kitchen in Melbourne with white cabinets, concrete benchtops, white splashback, stone slab splashback, black appliances, light hardwood floors and with island.
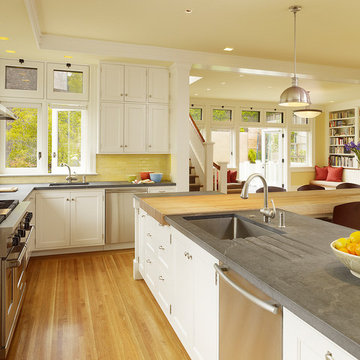
Design ideas for a traditional u-shaped open plan kitchen in San Francisco with an undermount sink, shaker cabinets, white cabinets, concrete benchtops, yellow splashback, subway tile splashback, stainless steel appliances, light hardwood floors and with island.
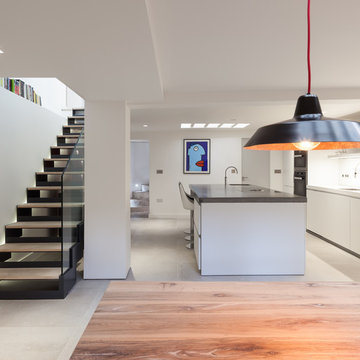
Peter Landers Photography
This is an example of a mid-sized contemporary single-wall open plan kitchen in London with an undermount sink, flat-panel cabinets, white cabinets, concrete benchtops, white splashback, glass sheet splashback, stainless steel appliances, cement tiles, with island, grey floor and grey benchtop.
This is an example of a mid-sized contemporary single-wall open plan kitchen in London with an undermount sink, flat-panel cabinets, white cabinets, concrete benchtops, white splashback, glass sheet splashback, stainless steel appliances, cement tiles, with island, grey floor and grey benchtop.
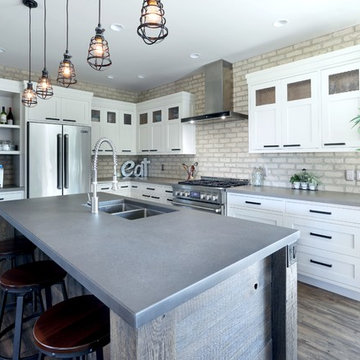
Custom Concrete Countertops by Hard Topix. Perimeter is a light grind finish and the Island is a darker natural/textured finish.
Photo of an industrial kitchen in Grand Rapids with an undermount sink, recessed-panel cabinets, white cabinets, concrete benchtops, stainless steel appliances, dark hardwood floors and with island.
Photo of an industrial kitchen in Grand Rapids with an undermount sink, recessed-panel cabinets, white cabinets, concrete benchtops, stainless steel appliances, dark hardwood floors and with island.
Kitchen with White Cabinets and Concrete Benchtops Design Ideas
7