Kitchen with White Cabinets and Concrete Benchtops Design Ideas
Refine by:
Budget
Sort by:Popular Today
141 - 160 of 3,808 photos
Item 1 of 3
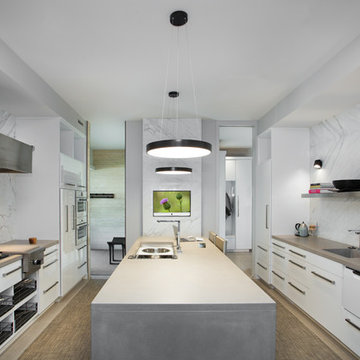
Our clients had a very clear vision for what they wanted in a new home and hired our team to help them bring that dream to life. Their goal was to create a contemporary oasis. The main level consists of a courtyard, spa, master suite, kitchen, dining room, living areas, wet bar, large mudroom with ample coat storage, a small outdoor pool off the spa as well as a focal point entry and views of the lake. The second level has four bedrooms, two of which are suites, a third bathroom, a library/common area, outdoor deck and views of the lake, indoor courtyard and live roof. The home also boasts a lower level complete with a movie theater, bathroom, ping-pong/pool area, and home gym. The interior and exterior of the home utilizes clean lines and warm materials. It was such a rewarding experience to help our clients to truly build their dream.
- Jacqueline Southby Photography
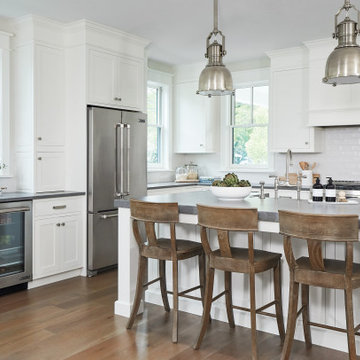
Mid-sized country l-shaped open plan kitchen in Grand Rapids with a farmhouse sink, recessed-panel cabinets, white cabinets, concrete benchtops, white splashback, subway tile splashback, stainless steel appliances, medium hardwood floors, with island and grey benchtop.
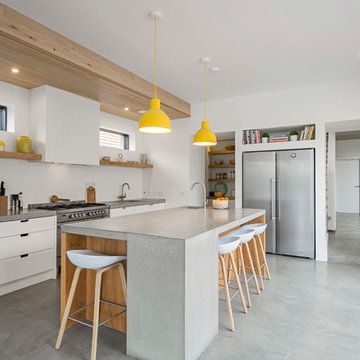
Inspiration for a mid-sized industrial single-wall kitchen in Dublin with flat-panel cabinets, white cabinets, concrete benchtops, white splashback, concrete floors, with island, grey floor and stainless steel appliances.
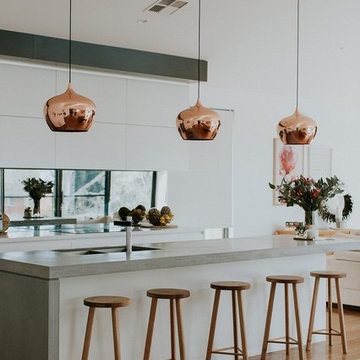
For this new family home, the goal was to make the home feel modern, yet warm and inviting. With a neutral colour palette, and using timeless materials such as timber, concrete, marble and stone, Studio Black has a created a home that's luxurious but full of warmth.
Photography by Silque Photography.
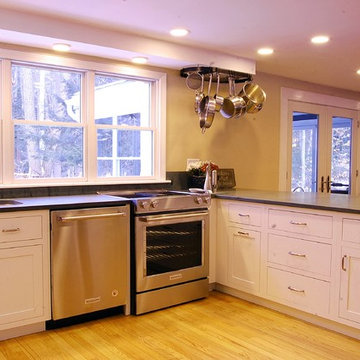
Design ideas for a mid-sized traditional u-shaped open plan kitchen in Boston with an undermount sink, shaker cabinets, white cabinets, concrete benchtops, grey splashback, stone slab splashback, stainless steel appliances, light hardwood floors and with island.
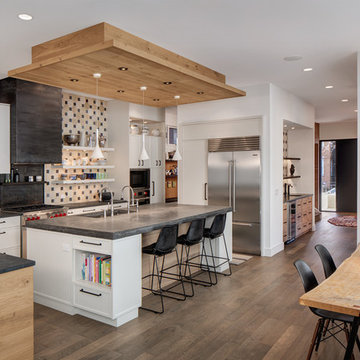
Inspiration for an expansive contemporary l-shaped open plan kitchen in Chicago with an undermount sink, recessed-panel cabinets, white cabinets, concrete benchtops, multi-coloured splashback, stone tile splashback, stainless steel appliances, medium hardwood floors and multiple islands.
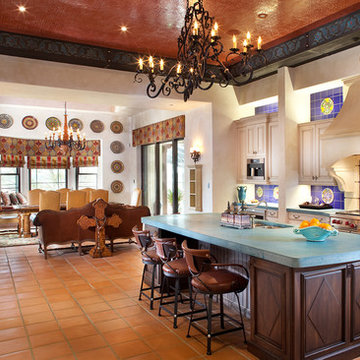
Inspiration for a large mediterranean l-shaped eat-in kitchen in Tampa with concrete benchtops, with island, a double-bowl sink, white cabinets, blue splashback, ceramic splashback, raised-panel cabinets, stainless steel appliances and ceramic floors.
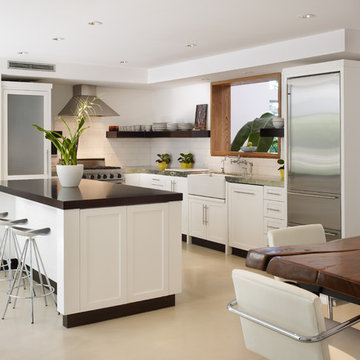
Photo by Eric Staudenmaier
This is an example of a mid-sized country l-shaped open plan kitchen in Orange County with concrete benchtops, stainless steel appliances, a farmhouse sink, shaker cabinets, white cabinets, white splashback, subway tile splashback, beige floor, concrete floors and with island.
This is an example of a mid-sized country l-shaped open plan kitchen in Orange County with concrete benchtops, stainless steel appliances, a farmhouse sink, shaker cabinets, white cabinets, white splashback, subway tile splashback, beige floor, concrete floors and with island.
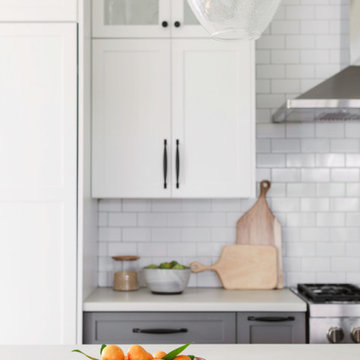
Inspiration for a transitional single-wall eat-in kitchen in Chicago with an undermount sink, shaker cabinets, white cabinets, concrete benchtops, white splashback, subway tile splashback, stainless steel appliances, medium hardwood floors, with island and white benchtop.
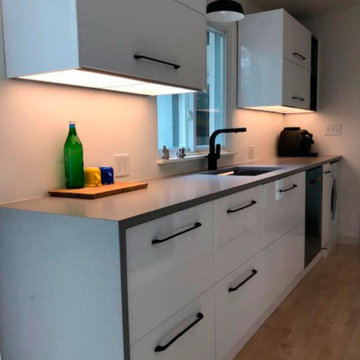
And finding a balance with the style and efficiency they wanted was crucial.
“We wanted to be able to use the space (prep, cook, clean) without interference from family members in this walk-through galley kitchen. At the same time, we wanted to keep the aesthetic light, airy, clean, and minimal, almost making the kitchen cabinets disappear,” Alexandra says.
She concludes: “Overall, we thought that by choosing IKEA cabinets we would end up with a highly functional kitchen that would fit our design requirements, our budget, and our time frame.”
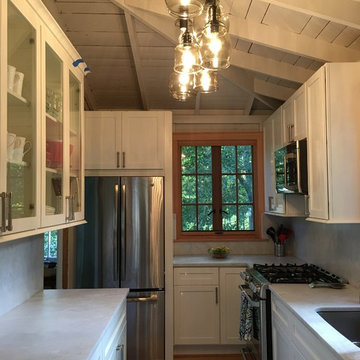
Design ideas for a small country u-shaped separate kitchen in New York with a double-bowl sink, recessed-panel cabinets, white cabinets, concrete benchtops, grey splashback, cement tile splashback, stainless steel appliances, medium hardwood floors and no island.
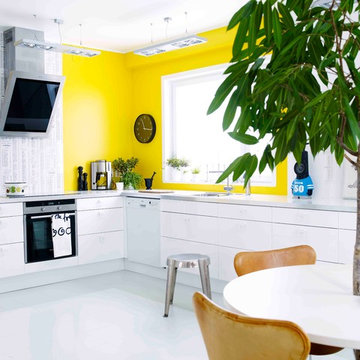
This is an example of a mid-sized contemporary l-shaped eat-in kitchen in Stockholm with a single-bowl sink, flat-panel cabinets, white cabinets, concrete benchtops, stainless steel appliances and no island.
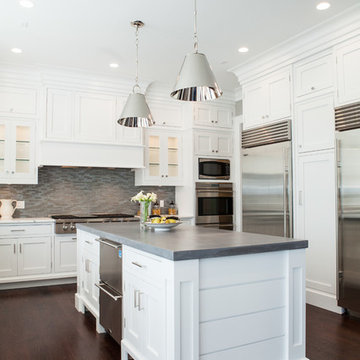
Chrissy Vensel Photography
Photo of a large traditional l-shaped eat-in kitchen in New York with an undermount sink, beaded inset cabinets, white cabinets, concrete benchtops, grey splashback, stainless steel appliances, dark hardwood floors and with island.
Photo of a large traditional l-shaped eat-in kitchen in New York with an undermount sink, beaded inset cabinets, white cabinets, concrete benchtops, grey splashback, stainless steel appliances, dark hardwood floors and with island.
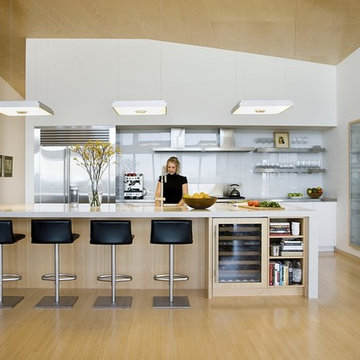
Photo by Eric Roth
Photo of a large modern single-wall open plan kitchen in Boston with an undermount sink, flat-panel cabinets, white cabinets, concrete benchtops, stainless steel appliances, light hardwood floors, with island and beige floor.
Photo of a large modern single-wall open plan kitchen in Boston with an undermount sink, flat-panel cabinets, white cabinets, concrete benchtops, stainless steel appliances, light hardwood floors, with island and beige floor.
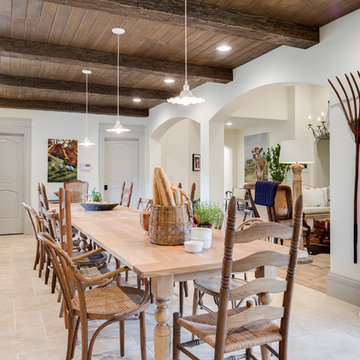
Photo of an expansive country single-wall eat-in kitchen in DC Metro with an undermount sink, raised-panel cabinets, white cabinets, concrete benchtops, stainless steel appliances, travertine floors, no island and beige floor.
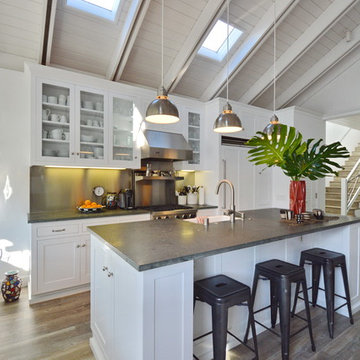
Inspiration for a beach style kitchen in Los Angeles with a farmhouse sink, recessed-panel cabinets, white cabinets, concrete benchtops, stainless steel appliances, light hardwood floors and with island.
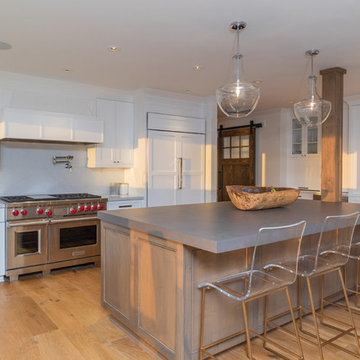
Scott Carmella
Large beach style l-shaped open plan kitchen in San Diego with an undermount sink, shaker cabinets, white cabinets, concrete benchtops, white splashback, marble splashback, stainless steel appliances, light hardwood floors, with island and beige floor.
Large beach style l-shaped open plan kitchen in San Diego with an undermount sink, shaker cabinets, white cabinets, concrete benchtops, white splashback, marble splashback, stainless steel appliances, light hardwood floors, with island and beige floor.
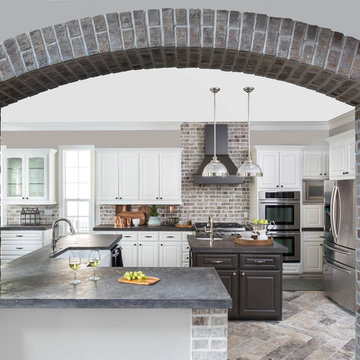
View from the newly bricked arch. Photo by Kerry Kirk
Inspiration for a large transitional u-shaped open plan kitchen in Houston with a farmhouse sink, raised-panel cabinets, white cabinets, concrete benchtops, multi-coloured splashback, brick splashback, stainless steel appliances, travertine floors, multiple islands and multi-coloured floor.
Inspiration for a large transitional u-shaped open plan kitchen in Houston with a farmhouse sink, raised-panel cabinets, white cabinets, concrete benchtops, multi-coloured splashback, brick splashback, stainless steel appliances, travertine floors, multiple islands and multi-coloured floor.
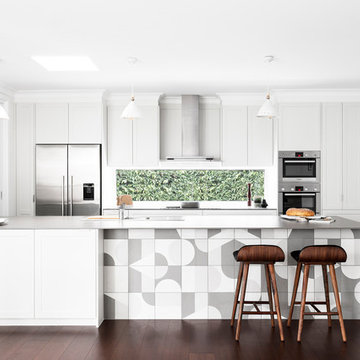
GIA Bathrooms & Kitchens
www.giarenovations.com.au
1300 442 736
Inspiration for a mid-sized scandinavian galley open plan kitchen in Melbourne with a drop-in sink, shaker cabinets, white cabinets, window splashback, stainless steel appliances, dark hardwood floors, a peninsula, concrete benchtops, brown floor and white benchtop.
Inspiration for a mid-sized scandinavian galley open plan kitchen in Melbourne with a drop-in sink, shaker cabinets, white cabinets, window splashback, stainless steel appliances, dark hardwood floors, a peninsula, concrete benchtops, brown floor and white benchtop.
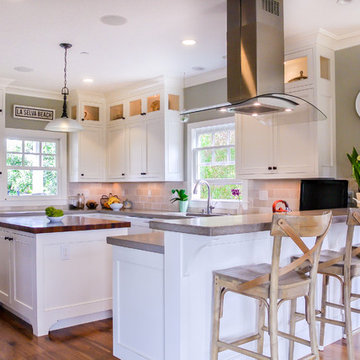
The open kitchen design features a walnut end-grain butcher block style island surrounded by polished concrete countertops complimented by white shaker cabinets with lighted display accents at the top. The kitchen also includes a bar area with seating for three.
Kitchen with White Cabinets and Concrete Benchtops Design Ideas
8