Kitchen with White Cabinets and Concrete Benchtops Design Ideas
Refine by:
Budget
Sort by:Popular Today
101 - 120 of 3,808 photos
Item 1 of 3
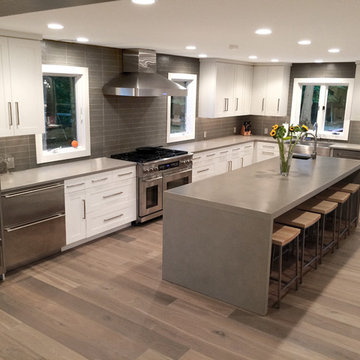
Clean and open…. This kitchen has a 12' x 2.5" thick concrete island kitchen countertop with two waterfall legs and a 15" overhang for the stools by Trueform Concrete. The perimeter concrete countertops are 1.25" thick with an integral waterfall leg. Kitchen appliances include: 48" Dacor range, Sub Zero 36" Fridge & 30" under counter freezer, 2 Grohe Concetto faucet2, Kohler K-3943-NA Stainless Steel Vault 36" arm house sink. The wide plank flooring is a rustic grade 7" fumed white oak from Hakwood. Cabinet were designed and supplied by Anthony Albert Studios.
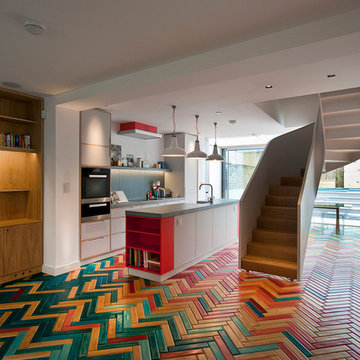
Eclectic galley open plan kitchen in London with multi-coloured floor, flat-panel cabinets, white cabinets, concrete benchtops, grey splashback, black appliances, painted wood floors and with island.
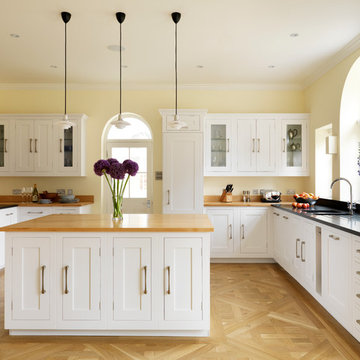
This is an example of a large traditional u-shaped kitchen in London with an undermount sink, shaker cabinets, white cabinets, concrete benchtops, light hardwood floors and with island.
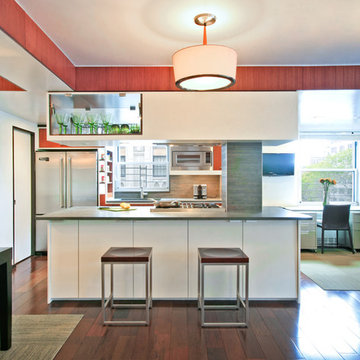
Mid-sized contemporary galley open plan kitchen in New York with grey splashback, stone tile splashback, stainless steel appliances, flat-panel cabinets, white cabinets, concrete benchtops, dark hardwood floors and a peninsula.
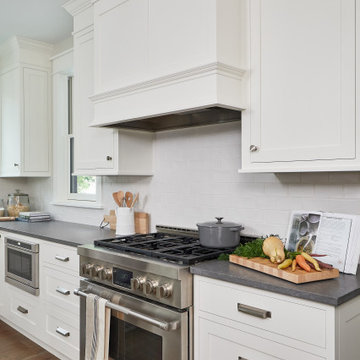
Photo of a mid-sized country l-shaped open plan kitchen in Grand Rapids with a farmhouse sink, recessed-panel cabinets, white cabinets, concrete benchtops, white splashback, subway tile splashback, stainless steel appliances, medium hardwood floors, with island and grey benchtop.
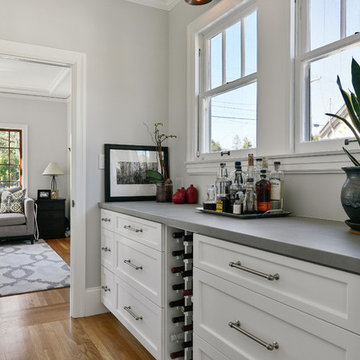
This is an example of a mid-sized transitional u-shaped open plan kitchen in San Francisco with an undermount sink, shaker cabinets, white cabinets, concrete benchtops, white splashback, marble splashback, stainless steel appliances, medium hardwood floors, with island, brown floor and grey benchtop.
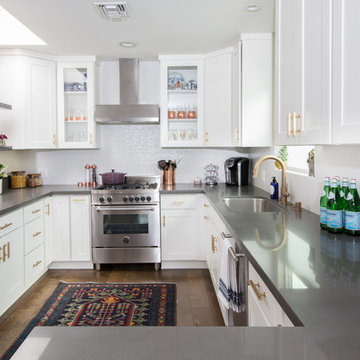
Photo by Erika Bierman
This is an example of a mid-sized transitional u-shaped separate kitchen in Los Angeles with an undermount sink, shaker cabinets, white cabinets, concrete benchtops, white splashback, stone slab splashback, stainless steel appliances, medium hardwood floors, a peninsula and brown floor.
This is an example of a mid-sized transitional u-shaped separate kitchen in Los Angeles with an undermount sink, shaker cabinets, white cabinets, concrete benchtops, white splashback, stone slab splashback, stainless steel appliances, medium hardwood floors, a peninsula and brown floor.
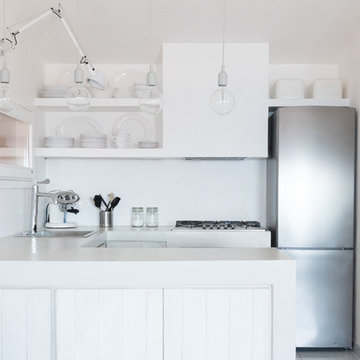
Photography©Giulia Mandetta
This is an example of a small transitional u-shaped open plan kitchen in Other with raised-panel cabinets, white cabinets, concrete benchtops, grey splashback, white appliances, a peninsula and a drop-in sink.
This is an example of a small transitional u-shaped open plan kitchen in Other with raised-panel cabinets, white cabinets, concrete benchtops, grey splashback, white appliances, a peninsula and a drop-in sink.
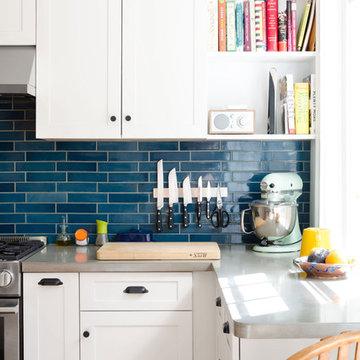
This gut renovation was a collaboration between the homeowners and Bailey•Davol•Studio•Build. Kitchen and pantry features included cabinets, tile backsplash, concrete counters, lighting, plumbing and flooring. Photos by Tamara Flanagan Photography
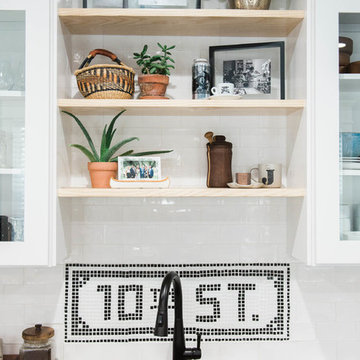
Kitchen Renovation, concrete countertops, herringbone slate flooring, and open shelving over the sink make the space cozy and functional. Handmade mosaic behind the sink that adds character to the home.
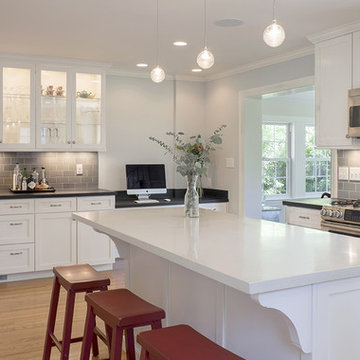
Construction by Deep Creek Builders,
Photography by Sara Rounsavall
Inspiration for a mid-sized traditional l-shaped eat-in kitchen in Louisville with an undermount sink, shaker cabinets, white cabinets, concrete benchtops, grey splashback, ceramic splashback, stainless steel appliances, medium hardwood floors and with island.
Inspiration for a mid-sized traditional l-shaped eat-in kitchen in Louisville with an undermount sink, shaker cabinets, white cabinets, concrete benchtops, grey splashback, ceramic splashback, stainless steel appliances, medium hardwood floors and with island.
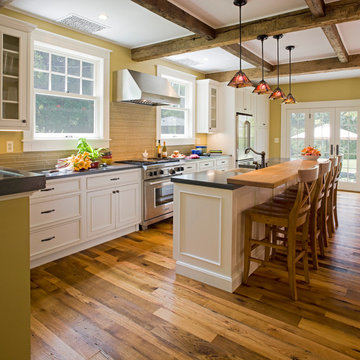
Arts and crafts galley kitchen in Baltimore with concrete benchtops, beaded inset cabinets, white cabinets, green splashback and stainless steel appliances.
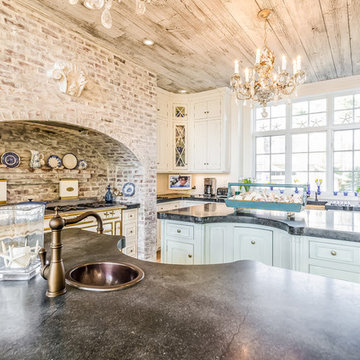
This is an example of a mid-sized traditional u-shaped eat-in kitchen in Boston with a farmhouse sink, recessed-panel cabinets, medium hardwood floors, multiple islands, white cabinets, concrete benchtops, brown floor and black benchtop.
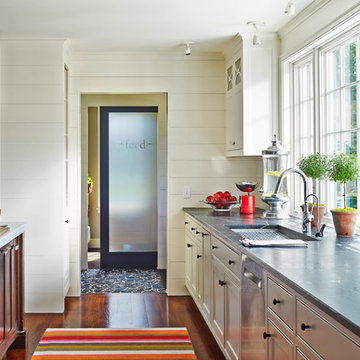
The Deetjen residence's kitchen. The window faces the backyard garden.
This is an example of a traditional kitchen in Burlington with an undermount sink, beaded inset cabinets, white cabinets, concrete benchtops, stainless steel appliances, medium hardwood floors and with island.
This is an example of a traditional kitchen in Burlington with an undermount sink, beaded inset cabinets, white cabinets, concrete benchtops, stainless steel appliances, medium hardwood floors and with island.
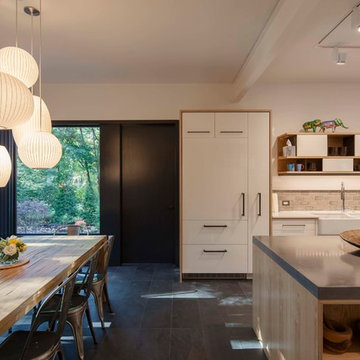
To create a kitchen with sleek lines but keep costs in check, we chose standard cabinet frames and added custom high-gloss, white lacquered facing, Baltic birch raw plywood edging, and oak veneer.
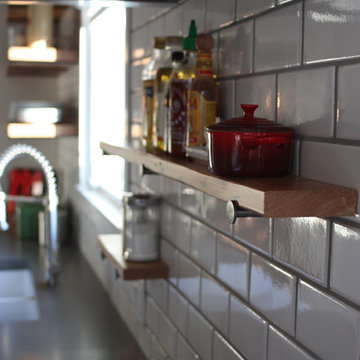
Mid-sized industrial galley eat-in kitchen in Portland with a farmhouse sink, flat-panel cabinets, white cabinets, concrete benchtops, white splashback, subway tile splashback, stainless steel appliances, light hardwood floors and no island.
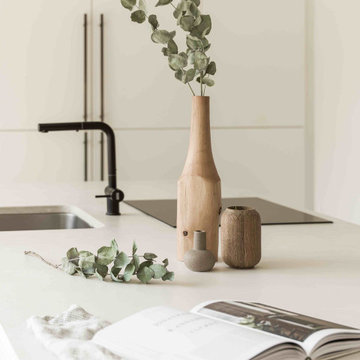
Inspiration for a mid-sized scandinavian u-shaped open plan kitchen in Essex with flat-panel cabinets, white cabinets, concrete benchtops, black appliances, with island and grey benchtop.
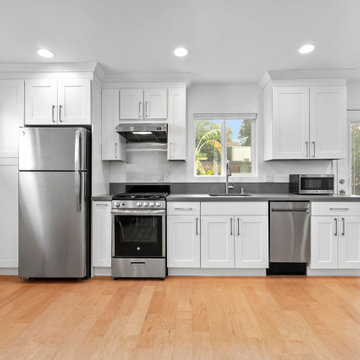
Modern Kitchenette
Mid-sized modern single-wall open plan kitchen in Los Angeles with a drop-in sink, shaker cabinets, white cabinets, concrete benchtops, grey splashback, cement tile splashback, stainless steel appliances, light hardwood floors, no island, brown floor and grey benchtop.
Mid-sized modern single-wall open plan kitchen in Los Angeles with a drop-in sink, shaker cabinets, white cabinets, concrete benchtops, grey splashback, cement tile splashback, stainless steel appliances, light hardwood floors, no island, brown floor and grey benchtop.
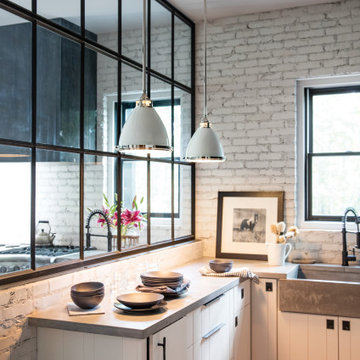
Amelia's classic pendant design reinvents vintage details with a cast glass fitter, cast metal trim ring and ornamental clasps. Bold finish options glow with retro inspiration. This item is available locally at Cardello Lighting.
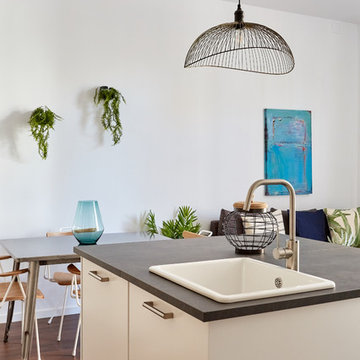
Fotografía Carla Capdevila
This is an example of a mid-sized contemporary open plan kitchen in Madrid with flat-panel cabinets, white cabinets, concrete benchtops, with island and grey benchtop.
This is an example of a mid-sized contemporary open plan kitchen in Madrid with flat-panel cabinets, white cabinets, concrete benchtops, with island and grey benchtop.
Kitchen with White Cabinets and Concrete Benchtops Design Ideas
6