Kitchen with White Cabinets and Concrete Benchtops Design Ideas
Refine by:
Budget
Sort by:Popular Today
21 - 40 of 3,808 photos
Item 1 of 3
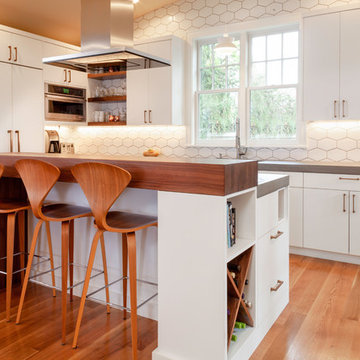
Cheryl McIntosh Photographer | greatthingsaredone.com
Inspiration for a mid-sized scandinavian l-shaped kitchen in Portland with flat-panel cabinets, white cabinets, concrete benchtops, white splashback, ceramic splashback, panelled appliances, medium hardwood floors, with island and grey benchtop.
Inspiration for a mid-sized scandinavian l-shaped kitchen in Portland with flat-panel cabinets, white cabinets, concrete benchtops, white splashback, ceramic splashback, panelled appliances, medium hardwood floors, with island and grey benchtop.
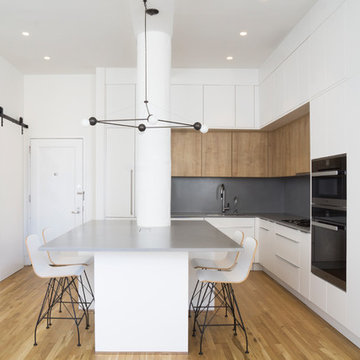
Kitchen
Design ideas for a mid-sized contemporary l-shaped open plan kitchen in New York with a drop-in sink, flat-panel cabinets, white cabinets, grey splashback, black appliances, medium hardwood floors, a peninsula, grey benchtop, concrete benchtops, cement tile splashback and brown floor.
Design ideas for a mid-sized contemporary l-shaped open plan kitchen in New York with a drop-in sink, flat-panel cabinets, white cabinets, grey splashback, black appliances, medium hardwood floors, a peninsula, grey benchtop, concrete benchtops, cement tile splashback and brown floor.
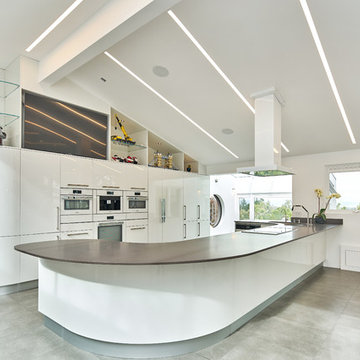
Large contemporary eat-in kitchen in San Francisco with flat-panel cabinets, white cabinets, white appliances, a peninsula, a drop-in sink, concrete benchtops and ceramic floors.
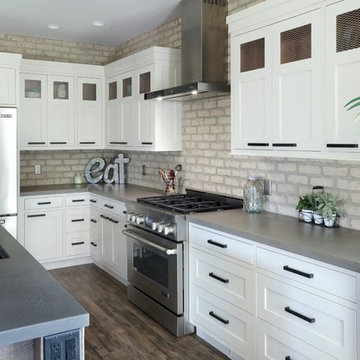
Custom Concrete Countertops by Hard Topix. Perimeter is a light grind finish and the Island is a darker natural/textured finish.
Inspiration for an industrial kitchen in Grand Rapids with an undermount sink, recessed-panel cabinets, white cabinets, concrete benchtops, stainless steel appliances, dark hardwood floors and with island.
Inspiration for an industrial kitchen in Grand Rapids with an undermount sink, recessed-panel cabinets, white cabinets, concrete benchtops, stainless steel appliances, dark hardwood floors and with island.
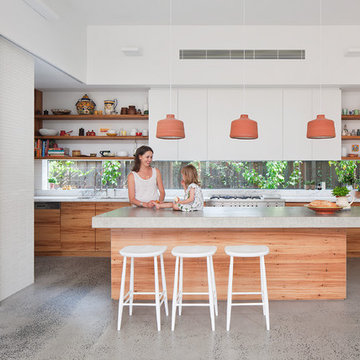
Shannon McGrath
This is an example of a mid-sized contemporary galley kitchen in Melbourne with an undermount sink, flat-panel cabinets, white cabinets, concrete benchtops, glass sheet splashback, stainless steel appliances, concrete floors and with island.
This is an example of a mid-sized contemporary galley kitchen in Melbourne with an undermount sink, flat-panel cabinets, white cabinets, concrete benchtops, glass sheet splashback, stainless steel appliances, concrete floors and with island.
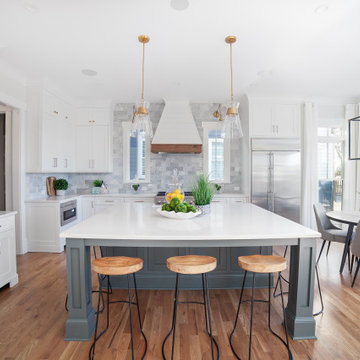
Design ideas for a large transitional l-shaped eat-in kitchen in Charlotte with shaker cabinets, white cabinets, concrete benchtops, grey splashback, stainless steel appliances, medium hardwood floors, with island, brown floor and white benchtop.
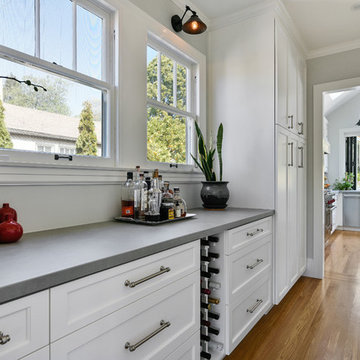
Design ideas for a mid-sized transitional u-shaped open plan kitchen in San Francisco with an undermount sink, shaker cabinets, white cabinets, concrete benchtops, white splashback, marble splashback, stainless steel appliances, medium hardwood floors, with island, brown floor and grey benchtop.
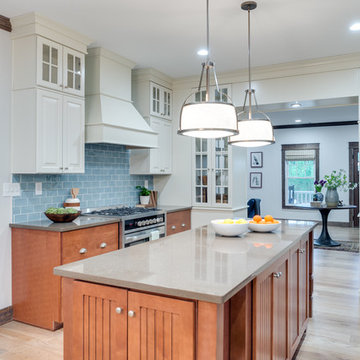
Photo of a mid-sized transitional eat-in kitchen in Orange County with raised-panel cabinets, white cabinets, concrete benchtops, blue splashback, ceramic splashback, stainless steel appliances, light hardwood floors, with island and beige floor.
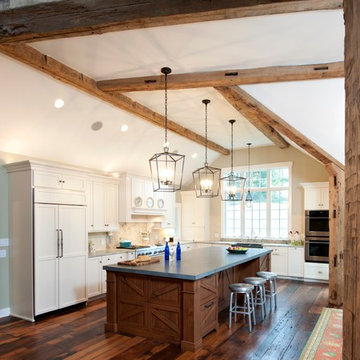
Bill McAllen
Photo of an expansive country l-shaped open plan kitchen in Baltimore with a farmhouse sink, shaker cabinets, white cabinets, concrete benchtops, white splashback, marble splashback, stainless steel appliances, dark hardwood floors, with island, brown floor and grey benchtop.
Photo of an expansive country l-shaped open plan kitchen in Baltimore with a farmhouse sink, shaker cabinets, white cabinets, concrete benchtops, white splashback, marble splashback, stainless steel appliances, dark hardwood floors, with island, brown floor and grey benchtop.
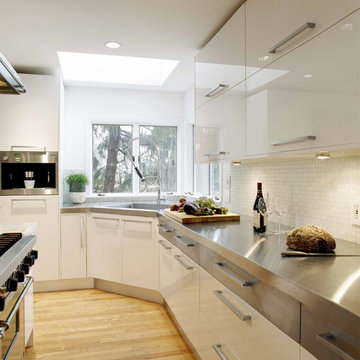
Photo of a contemporary kitchen in Boston with stainless steel appliances, concrete benchtops, an integrated sink, flat-panel cabinets, white cabinets, white splashback and mosaic tile splashback.

Photo by Linda Oyama-Bryan
Inspiration for a mid-sized traditional l-shaped separate kitchen in Chicago with shaker cabinets, stainless steel appliances, concrete benchtops, a single-bowl sink, white cabinets, white splashback, subway tile splashback, grey benchtop, medium hardwood floors, with island and brown floor.
Inspiration for a mid-sized traditional l-shaped separate kitchen in Chicago with shaker cabinets, stainless steel appliances, concrete benchtops, a single-bowl sink, white cabinets, white splashback, subway tile splashback, grey benchtop, medium hardwood floors, with island and brown floor.
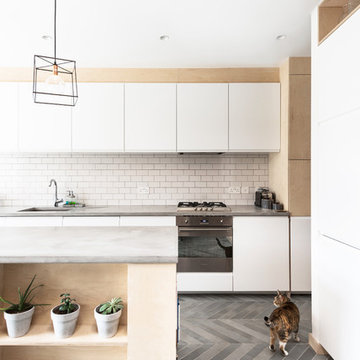
French & Tye
Scandinavian kitchen in London with a single-bowl sink, flat-panel cabinets, white cabinets, concrete benchtops, white splashback, subway tile splashback, with island, grey floor and grey benchtop.
Scandinavian kitchen in London with a single-bowl sink, flat-panel cabinets, white cabinets, concrete benchtops, white splashback, subway tile splashback, with island, grey floor and grey benchtop.
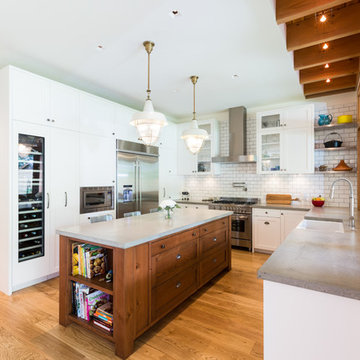
Contractor: Naikoon Contracting Ltd
Photography: Ema Peter
Design ideas for a large contemporary u-shaped eat-in kitchen in Vancouver with white cabinets, concrete benchtops, white splashback, subway tile splashback, stainless steel appliances, with island, a farmhouse sink, shaker cabinets, brown floor, medium hardwood floors and grey benchtop.
Design ideas for a large contemporary u-shaped eat-in kitchen in Vancouver with white cabinets, concrete benchtops, white splashback, subway tile splashback, stainless steel appliances, with island, a farmhouse sink, shaker cabinets, brown floor, medium hardwood floors and grey benchtop.
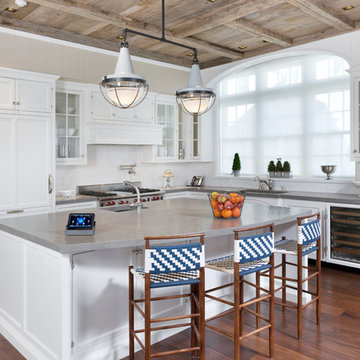
Design ideas for a large traditional l-shaped kitchen in New York with white cabinets, panelled appliances, dark hardwood floors, with island, an undermount sink, beaded inset cabinets, concrete benchtops, white splashback, subway tile splashback and brown floor.
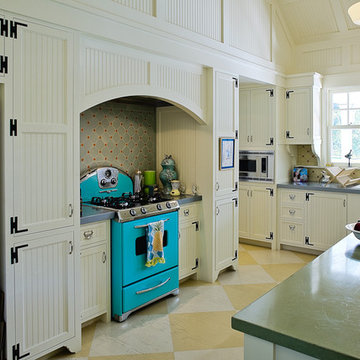
Victorian Pool House
Architect: John Malick & Associates
Photograph by Jeannie O'Connor
Design ideas for a large traditional single-wall open plan kitchen in San Francisco with a drop-in sink, white cabinets, multi-coloured splashback, coloured appliances, recessed-panel cabinets, concrete benchtops, porcelain splashback, porcelain floors, with island, multi-coloured floor and grey benchtop.
Design ideas for a large traditional single-wall open plan kitchen in San Francisco with a drop-in sink, white cabinets, multi-coloured splashback, coloured appliances, recessed-panel cabinets, concrete benchtops, porcelain splashback, porcelain floors, with island, multi-coloured floor and grey benchtop.
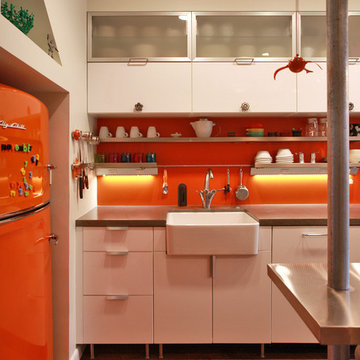
Photo by Kenneth M Wyner Phototgraphy
This is an example of an industrial kitchen in DC Metro with a farmhouse sink, concrete benchtops, coloured appliances, flat-panel cabinets, white cabinets and orange splashback.
This is an example of an industrial kitchen in DC Metro with a farmhouse sink, concrete benchtops, coloured appliances, flat-panel cabinets, white cabinets and orange splashback.
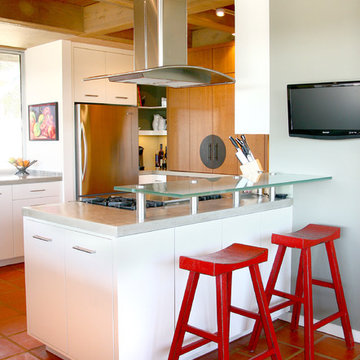
modern white kitchen with an asian twist - concrete and glass countertops - back painted glass backsplash
andy ellis photography
Inspiration for a mid-sized contemporary u-shaped open plan kitchen in Denver with a double-bowl sink, flat-panel cabinets, white cabinets, concrete benchtops, green splashback, glass sheet splashback, stainless steel appliances, terra-cotta floors and a peninsula.
Inspiration for a mid-sized contemporary u-shaped open plan kitchen in Denver with a double-bowl sink, flat-panel cabinets, white cabinets, concrete benchtops, green splashback, glass sheet splashback, stainless steel appliances, terra-cotta floors and a peninsula.
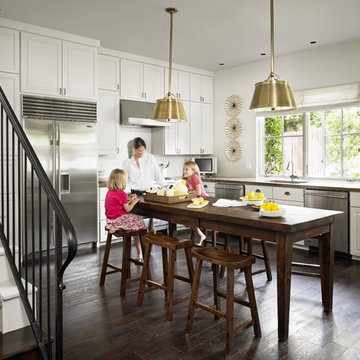
Design ideas for a traditional l-shaped kitchen in Austin with stainless steel appliances, concrete benchtops, white cabinets and white splashback.
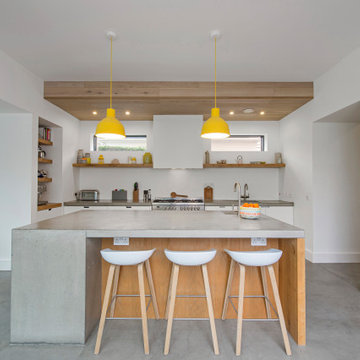
The kitchen is the hub of this family home.
A balanced mix of materials are chosen to compliment each other, exposed brickwork, timber clad ceiling, and the cast concrete central island grows out of the polished concrete floor.
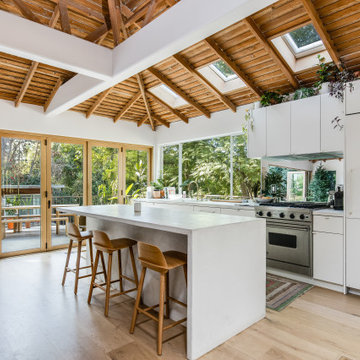
This mid-century modern space features an all-white kitchen, concrete counters, exposed wood ceilings, and hardwood floors. The wood touches on the ceiling and bi-fold doors and the various greenery help to add texture and warmth to the space.
Kitchen with White Cabinets and Concrete Benchtops Design Ideas
2