Kitchen with White Cabinets and Panelled Appliances Design Ideas
Refine by:
Budget
Sort by:Popular Today
201 - 220 of 46,383 photos
Item 1 of 3
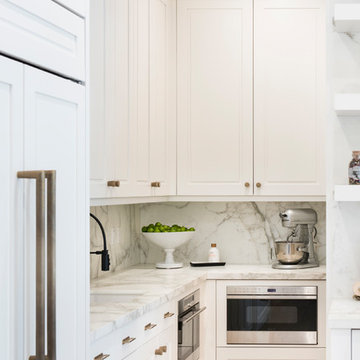
Design ideas for a large contemporary l-shaped eat-in kitchen in Salt Lake City with a farmhouse sink, shaker cabinets, white cabinets, marble benchtops, white splashback, marble splashback, panelled appliances, medium hardwood floors, multiple islands and brown floor.
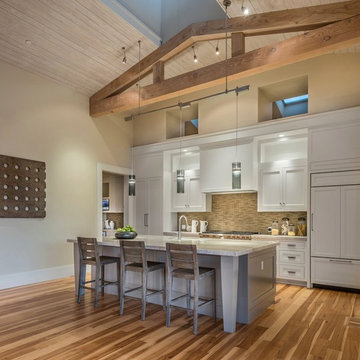
My client for this project was a builder/ developer. He had purchased a flat two acre parcel with vineyards that was within easy walking distance of downtown St. Helena. He planned to “build for sale” a three bedroom home with a separate one bedroom guest house, a pool and a pool house. He wanted a modern type farmhouse design that opened up to the site and to the views of the hills beyond and to keep as much of the vineyards as possible. The house was designed with a central Great Room consisting of a kitchen area, a dining area, and a living area all under one roof with a central linear cupola to bring natural light into the middle of the room. One approaches the entrance to the home through a small garden with water features on both sides of a path that leads to a covered entry porch and the front door. The entry hall runs the length of the Great Room and serves as both a link to the bedroom wings, the garage, the laundry room and a small study. The entry hall also serves as an art gallery for the future owner. An interstitial space between the entry hall and the Great Room contains a pantry, a wine room, an entry closet, an electrical room and a powder room. A large deep porch on the pool/garden side of the house extends most of the length of the Great Room with a small breakfast Room at one end that opens both to the kitchen and to this porch. The Great Room and porch open up to a swimming pool that is on on axis with the front door.
The main house has two wings. One wing contains the master bedroom suite with a walk in closet and a bathroom with soaking tub in a bay window and separate toilet room and shower. The other wing at the opposite end of the househas two children’s bedrooms each with their own bathroom a small play room serving both bedrooms. A rear hallway serves the children’s wing, a Laundry Room and a Study, the garage and a stair to an Au Pair unit above the garage.
A separate small one bedroom guest house has a small living room, a kitchen, a toilet room to serve the pool and a small covered porch. The bedroom is ensuite with a full bath. This guest house faces the side of the pool and serves to provide privacy and block views ofthe neighbors to the east. A Pool house at the far end of the pool on the main axis of the house has a covered sitting area with a pizza oven, a bar area and a small bathroom. Vineyards were saved on all sides of the house to help provide a private enclave within the vines.
The exterior of the house has simple gable roofs over the major rooms of the house with sloping ceilings and large wooden trusses in the Great Room and plaster sloping ceilings in the bedrooms. The exterior siding through out is painted board and batten siding similar to farmhouses of other older homes in the area.
Clyde Construction: General Contractor
Photographed by: Paul Rollins
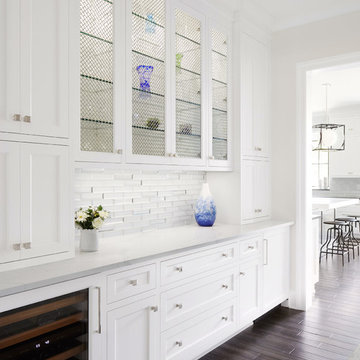
Dustin Halleck www.dustinhalleck.com
614.581.5531
Mid-sized transitional galley kitchen pantry in Chicago with glass-front cabinets, white cabinets, white splashback, glass tile splashback, panelled appliances, dark hardwood floors and brown floor.
Mid-sized transitional galley kitchen pantry in Chicago with glass-front cabinets, white cabinets, white splashback, glass tile splashback, panelled appliances, dark hardwood floors and brown floor.
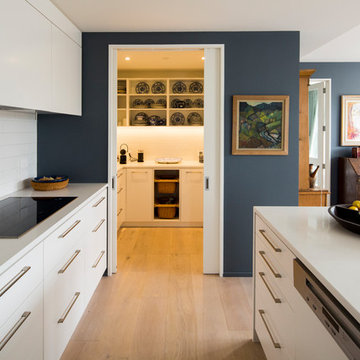
Beautiful lacquered cabinets sit with an engineered stone bench top and denim blue walls for an open, modern Kitchen and Butler's Pantry
Mid-sized contemporary galley kitchen in Christchurch with an undermount sink, white cabinets, quartz benchtops, white splashback, porcelain splashback, panelled appliances, light hardwood floors, with island, flat-panel cabinets and brown floor.
Mid-sized contemporary galley kitchen in Christchurch with an undermount sink, white cabinets, quartz benchtops, white splashback, porcelain splashback, panelled appliances, light hardwood floors, with island, flat-panel cabinets and brown floor.
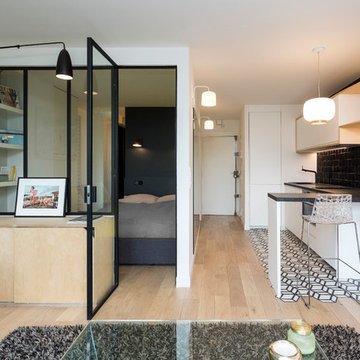
Stéphane Vasco © 2017 Houzz
Small scandinavian single-wall open plan kitchen in Paris with an undermount sink, white cabinets, laminate benchtops, black splashback, terra-cotta splashback, panelled appliances, cement tiles, no island, white floor and flat-panel cabinets.
Small scandinavian single-wall open plan kitchen in Paris with an undermount sink, white cabinets, laminate benchtops, black splashback, terra-cotta splashback, panelled appliances, cement tiles, no island, white floor and flat-panel cabinets.
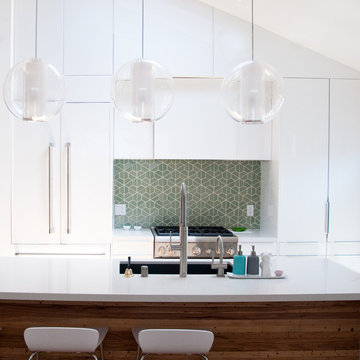
This is an example of a mid-sized modern galley open plan kitchen in San Francisco with an undermount sink, flat-panel cabinets, white cabinets, quartz benchtops, green splashback, mosaic tile splashback, panelled appliances, light hardwood floors, with island and brown floor.
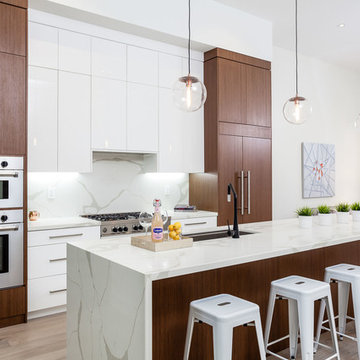
Developer & Listing Realtor: Anastasia Florin
Photographer: Rob Howloka
Photo of a mid-sized contemporary galley open plan kitchen in Toronto with an undermount sink, flat-panel cabinets, white cabinets, white splashback, panelled appliances, light hardwood floors, with island, beige floor, marble benchtops and marble splashback.
Photo of a mid-sized contemporary galley open plan kitchen in Toronto with an undermount sink, flat-panel cabinets, white cabinets, white splashback, panelled appliances, light hardwood floors, with island, beige floor, marble benchtops and marble splashback.
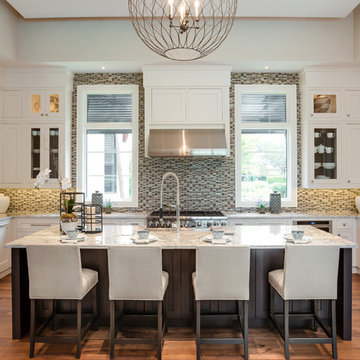
Photo of a large transitional u-shaped open plan kitchen in Miami with recessed-panel cabinets, white cabinets, granite benchtops, multi-coloured splashback, mosaic tile splashback, panelled appliances, medium hardwood floors, with island, brown floor and a farmhouse sink.
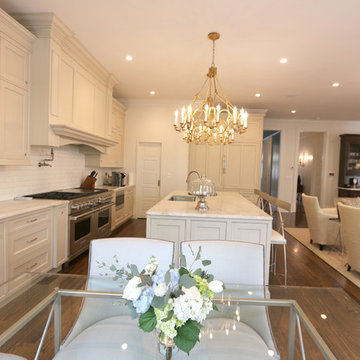
This traditional kitchen design maximizes entertaining and storage potential. The open floor provided ample space for a massive island complete with storage and seating. The Quartzite countertop and chosen light fixtures complete the elegance of this space.
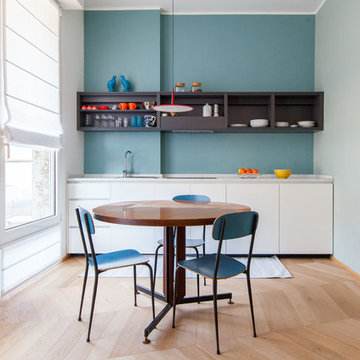
Design ideas for a small contemporary single-wall eat-in kitchen in Milan with a drop-in sink, flat-panel cabinets, white cabinets, medium hardwood floors, no island, beige floor, granite benchtops, blue splashback and panelled appliances.
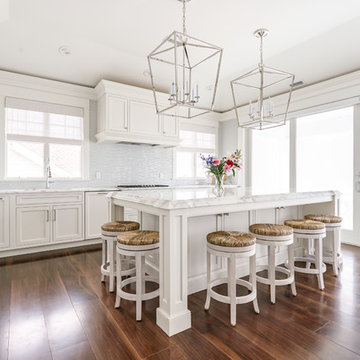
Design ideas for a mid-sized transitional l-shaped eat-in kitchen in Philadelphia with an undermount sink, recessed-panel cabinets, white cabinets, marble benchtops, white splashback, panelled appliances, dark hardwood floors, with island and brown floor.
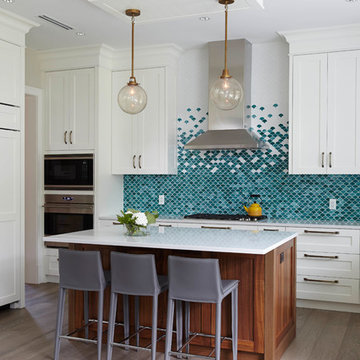
Mid-sized transitional u-shaped open plan kitchen in Vancouver with an undermount sink, shaker cabinets, white cabinets, quartz benchtops, multi-coloured splashback, glass sheet splashback, panelled appliances, light hardwood floors, with island and grey floor.
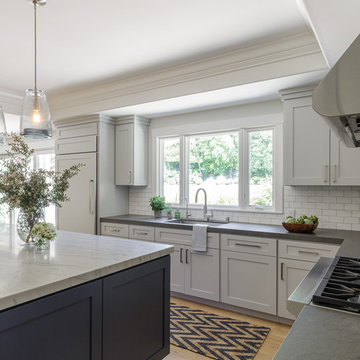
This is an example of a large transitional l-shaped open plan kitchen in San Francisco with a single-bowl sink, shaker cabinets, white cabinets, grey splashback, panelled appliances, light hardwood floors, with island, brown floor and marble benchtops.
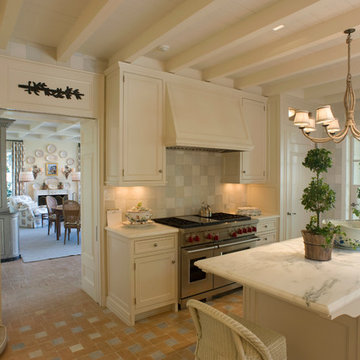
Porter Fuqua
Mid-sized beach style u-shaped separate kitchen in Dallas with white cabinets, marble benchtops, grey splashback, ceramic splashback, panelled appliances, terra-cotta floors, with island, beige floor, a double-bowl sink and recessed-panel cabinets.
Mid-sized beach style u-shaped separate kitchen in Dallas with white cabinets, marble benchtops, grey splashback, ceramic splashback, panelled appliances, terra-cotta floors, with island, beige floor, a double-bowl sink and recessed-panel cabinets.
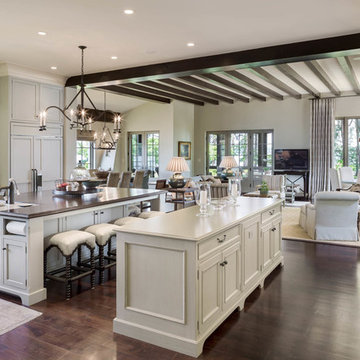
Mid-sized transitional l-shaped open plan kitchen in Charlotte with an undermount sink, quartz benchtops, panelled appliances, dark hardwood floors, multiple islands, brown floor, beaded inset cabinets and white cabinets.
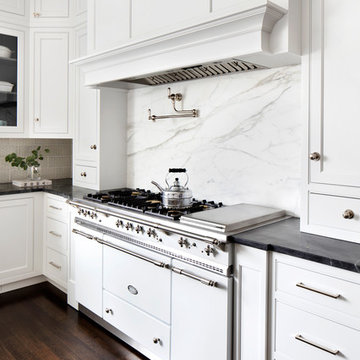
Photo Credit: Jennifer Hughes
This is an example of a large transitional u-shaped kitchen in Bridgeport with an undermount sink, beaded inset cabinets, white cabinets, soapstone benchtops, white splashback, marble splashback, panelled appliances, dark hardwood floors, with island and black benchtop.
This is an example of a large transitional u-shaped kitchen in Bridgeport with an undermount sink, beaded inset cabinets, white cabinets, soapstone benchtops, white splashback, marble splashback, panelled appliances, dark hardwood floors, with island and black benchtop.
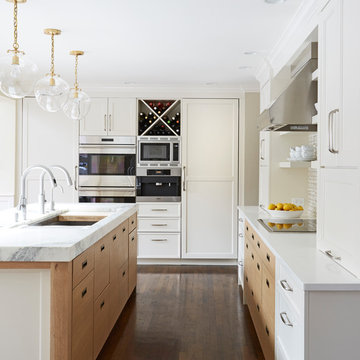
Free ebook, Creating the Ideal Kitchen. DOWNLOAD NOW
This large open concept kitchen and dining space was created by removing a load bearing wall between the old kitchen and a porch area. The new porch was insulated and incorporated into the overall space. The kitchen remodel was part of a whole house remodel so new quarter sawn oak flooring, a vaulted ceiling, windows and skylights were added.
A large calcutta marble topped island takes center stage. It houses a 5’ galley workstation - a sink that provides a convenient spot for prepping, serving, entertaining and clean up. A 36” induction cooktop is located directly across from the island for easy access. Two appliance garages on either side of the cooktop house small appliances that are used on a daily basis.
Honeycomb tile by Ann Sacks and open shelving along the cooktop wall add an interesting focal point to the room. Antique mirrored glass faces the storage unit housing dry goods and a beverage center. “I chose details for the space that had a bit of a mid-century vibe that would work well with what was originally a 1950s ranch. Along the way a previous owner added a 2nd floor making it more of a Cape Cod style home, a few eclectic details felt appropriate”, adds Klimala.
The wall opposite the cooktop houses a full size fridge, freezer, double oven, coffee machine and microwave. “There is a lot of functionality going on along that wall”, adds Klimala. A small pull out countertop below the coffee machine provides a spot for hot items coming out of the ovens.
The rooms creamy cabinetry is accented by quartersawn white oak at the island and wrapped ceiling beam. The golden tones are repeated in the antique brass light fixtures.
“This is the second kitchen I’ve had the opportunity to design for myself. My taste has gotten a little less traditional over the years, and although I’m still a traditionalist at heart, I had some fun with this kitchen and took some chances. The kitchen is super functional, easy to keep clean and has lots of storage to tuck things away when I’m done using them. The casual dining room is fabulous and is proving to be a great spot to linger after dinner. We love it!”
Designed by: Susan Klimala, CKD, CBD
For more information on kitchen and bath design ideas go to: www.kitchenstudio-ge.com
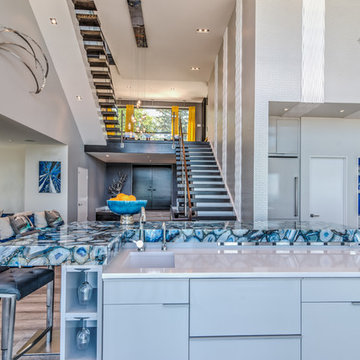
Modern Lake House Kitchen
This is an example of an expansive modern l-shaped open plan kitchen in Chicago with an undermount sink, flat-panel cabinets, white cabinets, quartzite benchtops, blue splashback, stone slab splashback, panelled appliances, limestone floors, multiple islands and brown floor.
This is an example of an expansive modern l-shaped open plan kitchen in Chicago with an undermount sink, flat-panel cabinets, white cabinets, quartzite benchtops, blue splashback, stone slab splashback, panelled appliances, limestone floors, multiple islands and brown floor.
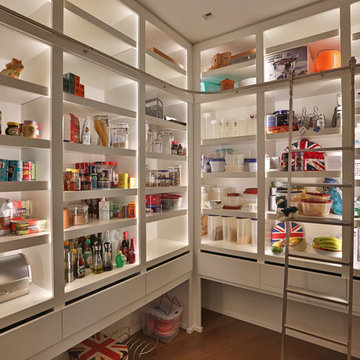
Mid-sized modern l-shaped kitchen pantry in Columbus with an undermount sink, flat-panel cabinets, white cabinets, solid surface benchtops, white splashback, panelled appliances, medium hardwood floors and no island.
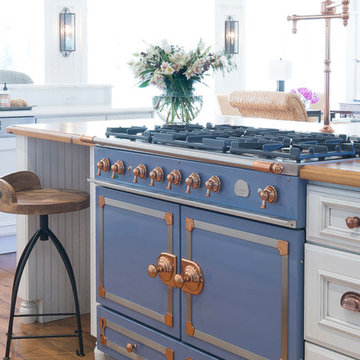
All white kitchen with white moldings and cabinetry, wood top island, wide plank wood flooring, brass hardware. Farmhouse style kitchen.
This is an example of a large country u-shaped eat-in kitchen in St Louis with an undermount sink, recessed-panel cabinets, white cabinets, quartzite benchtops, white splashback, subway tile splashback, panelled appliances, light hardwood floors and multiple islands.
This is an example of a large country u-shaped eat-in kitchen in St Louis with an undermount sink, recessed-panel cabinets, white cabinets, quartzite benchtops, white splashback, subway tile splashback, panelled appliances, light hardwood floors and multiple islands.
Kitchen with White Cabinets and Panelled Appliances Design Ideas
11