Kitchen with White Cabinets and Panelled Appliances Design Ideas
Refine by:
Budget
Sort by:Popular Today
221 - 240 of 46,383 photos
Item 1 of 3
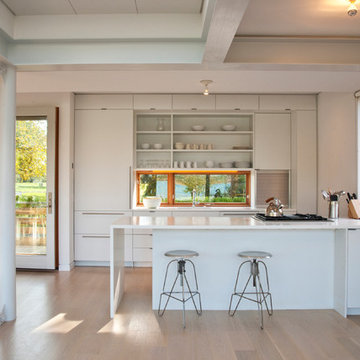
Photo: Julia Heine / McInturff Architects
Design ideas for a modern galley eat-in kitchen in DC Metro with flat-panel cabinets, white cabinets, panelled appliances and a peninsula.
Design ideas for a modern galley eat-in kitchen in DC Metro with flat-panel cabinets, white cabinets, panelled appliances and a peninsula.
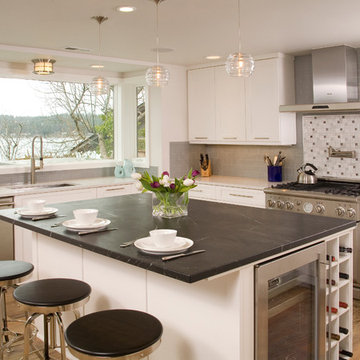
Photo Credit: Roger Turk
Inspiration for a mid-sized transitional l-shaped eat-in kitchen in Seattle with an undermount sink, white cabinets, soapstone benchtops, shaker cabinets, medium hardwood floors, with island, multi-coloured splashback, mosaic tile splashback, panelled appliances and brown floor.
Inspiration for a mid-sized transitional l-shaped eat-in kitchen in Seattle with an undermount sink, white cabinets, soapstone benchtops, shaker cabinets, medium hardwood floors, with island, multi-coloured splashback, mosaic tile splashback, panelled appliances and brown floor.
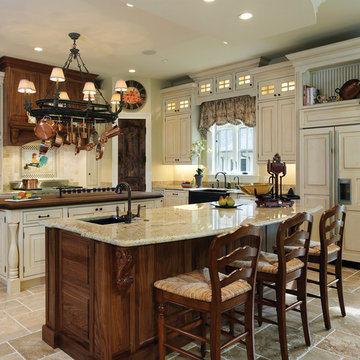
Photo of a large country single-wall kitchen in DC Metro with raised-panel cabinets, white cabinets, beige splashback, a farmhouse sink, granite benchtops, stone tile splashback, panelled appliances, travertine floors, multiple islands and beige floor.
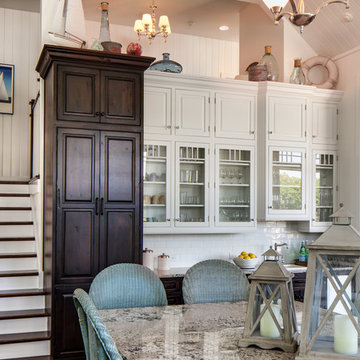
This beautiful lake house kitchen design was created by Kim D. Hoegger at Kim Hoegger Home in Rockwell, Texas mixing two-tones of Dura Supreme Cabinetry. Designer Kim Hoegger chose a rustic Knotty Alder wood species with a dark patina stain for the lower base cabinets and kitchen island and contrasted it with a Classic White painted finish for the wall cabinetry above.
This unique and eclectic design brings bright light and character to the home.
Request a FREE Dura Supreme Brochure Packet: http://www.durasupreme.com/request-brochure
Find a Dura Supreme Showroom near you today: http://www.durasupreme.com/dealer-locator
Learn more about Kim Hoegger Home at:
http://www.houzz.com/pro/kdhoegger/kim-d-hoegger
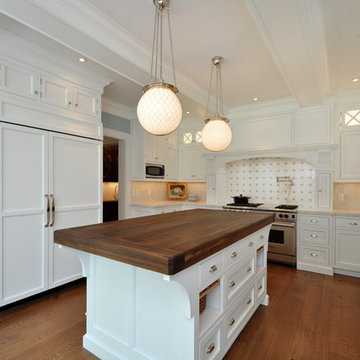
Large contemporary u-shaped eat-in kitchen in New York with panelled appliances, wood benchtops, white cabinets, beige splashback, an undermount sink, shaker cabinets, ceramic splashback, medium hardwood floors, with island and brown floor.
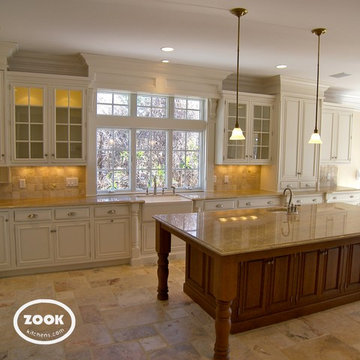
Zook Kitchens
Design ideas for an expansive traditional u-shaped eat-in kitchen in Boston with a farmhouse sink, beaded inset cabinets, white cabinets, granite benchtops, beige splashback, stone tile splashback, panelled appliances, ceramic floors and with island.
Design ideas for an expansive traditional u-shaped eat-in kitchen in Boston with a farmhouse sink, beaded inset cabinets, white cabinets, granite benchtops, beige splashback, stone tile splashback, panelled appliances, ceramic floors and with island.
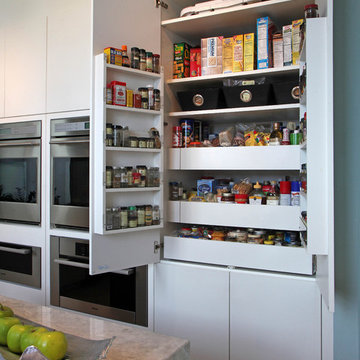
Tom Harper Photography
Design ideas for a large contemporary u-shaped eat-in kitchen in Miami with an undermount sink, flat-panel cabinets, white cabinets, granite benchtops, stone slab splashback, panelled appliances, porcelain floors, with island and grey splashback.
Design ideas for a large contemporary u-shaped eat-in kitchen in Miami with an undermount sink, flat-panel cabinets, white cabinets, granite benchtops, stone slab splashback, panelled appliances, porcelain floors, with island and grey splashback.
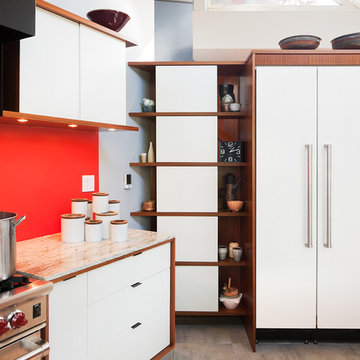
Photo of a modern kitchen in Philadelphia with flat-panel cabinets, white cabinets and panelled appliances.
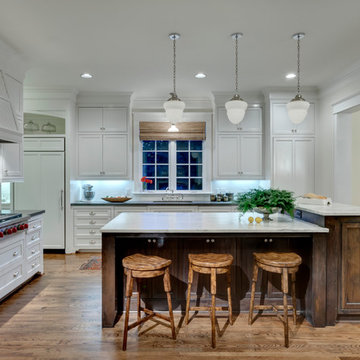
Charles Smith
Photo of a traditional kitchen in Dallas with shaker cabinets, white cabinets and panelled appliances.
Photo of a traditional kitchen in Dallas with shaker cabinets, white cabinets and panelled appliances.
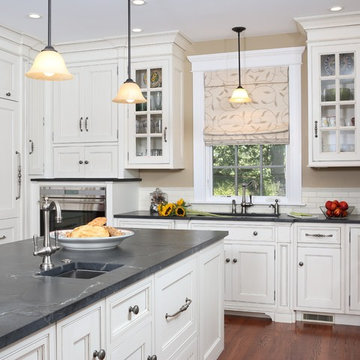
Keith Gegg
Mid-sized traditional u-shaped open plan kitchen in St Louis with an undermount sink, beaded inset cabinets, white cabinets, granite benchtops, white splashback, ceramic splashback, panelled appliances, medium hardwood floors and with island.
Mid-sized traditional u-shaped open plan kitchen in St Louis with an undermount sink, beaded inset cabinets, white cabinets, granite benchtops, white splashback, ceramic splashback, panelled appliances, medium hardwood floors and with island.
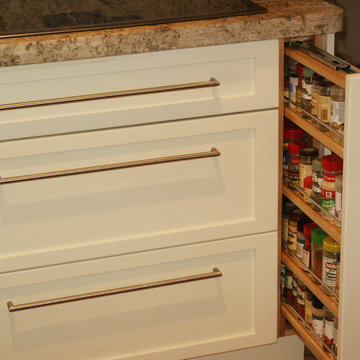
30 ft long open plan kosher kitchen with lacquered shaker doors and stained maple islands.
Design ideas for an expansive traditional l-shaped kitchen in Miami with an undermount sink, shaker cabinets, white cabinets, granite benchtops, multi-coloured splashback, stone slab splashback, panelled appliances, terra-cotta floors and multiple islands.
Design ideas for an expansive traditional l-shaped kitchen in Miami with an undermount sink, shaker cabinets, white cabinets, granite benchtops, multi-coloured splashback, stone slab splashback, panelled appliances, terra-cotta floors and multiple islands.
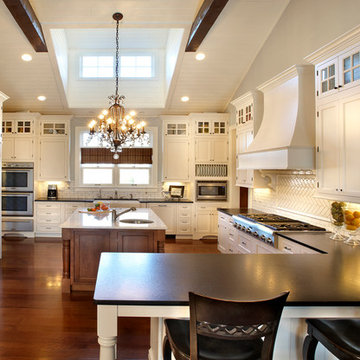
Jad Ryherd Photography.
Interior Designer: Kristin Petro Interiors, inc. Go to Kristin Petro Interiors' Houzz page for more images and to submit questions.
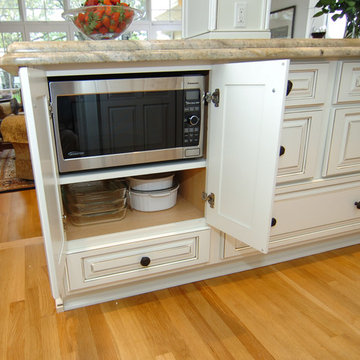
Shiloh Montgomery Maple cabinets with a Polar white painted finish and a Pewter glaze in kitchen and study. A cabinet was created to house the microwave as it is not a core appliance used in this cook's kitchen. Penta Gold granite in a 6cm Ogee over Ogee edge detail was installed on island. Oil rubbed bronze cabinetry hardware and plumbing fixtures. Custom crystal chandeliers flank the columns.
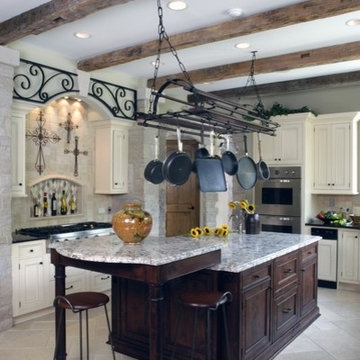
http://www.pickellbuilders.com. Photography by Linda Oyama Bryan.
Country French Kitchen with white permiter cabinetry, dark stained island, iron details, limestone tile floors and rustic beams.
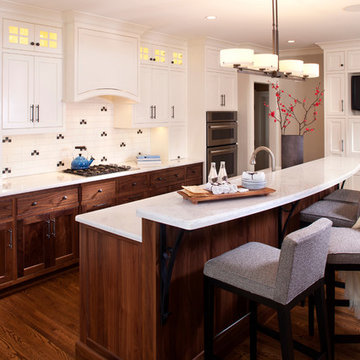
White upper cabinets give the kitchen an open feel while the bottom walnut cabinets ground it.
Landmark Photography, Jon Huelskmap
Design ideas for a mid-sized transitional galley open plan kitchen in Minneapolis with white cabinets, quartz benchtops, panelled appliances, ceramic splashback, dark hardwood floors, with island, an undermount sink, shaker cabinets and multi-coloured splashback.
Design ideas for a mid-sized transitional galley open plan kitchen in Minneapolis with white cabinets, quartz benchtops, panelled appliances, ceramic splashback, dark hardwood floors, with island, an undermount sink, shaker cabinets and multi-coloured splashback.
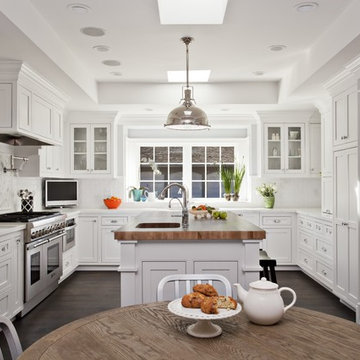
Photographer Frank Paul Perez
Inspiration for a large traditional u-shaped open plan kitchen in San Francisco with an undermount sink, beaded inset cabinets, white cabinets, marble benchtops, white splashback, subway tile splashback, panelled appliances, dark hardwood floors and with island.
Inspiration for a large traditional u-shaped open plan kitchen in San Francisco with an undermount sink, beaded inset cabinets, white cabinets, marble benchtops, white splashback, subway tile splashback, panelled appliances, dark hardwood floors and with island.
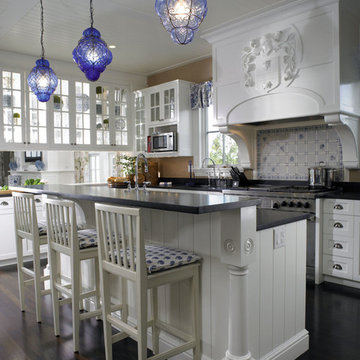
Interior Design: Sara Gilbane Interiors
Architecture: Newport Collaborative Architects
Custom Cabinetry: Woodmeister Master Builders
Photography: Gary Sloan Studios
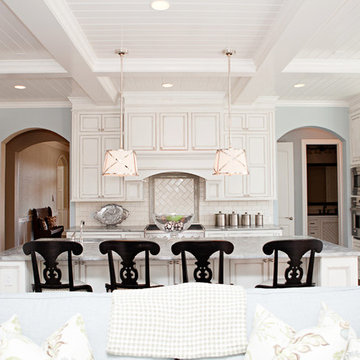
Modern kitchen in Lubbock, TX parade home. Coffered ceiling & antiqued cabinets.
Large traditional l-shaped open plan kitchen in Dallas with panelled appliances, white cabinets, white splashback, subway tile splashback, an undermount sink, recessed-panel cabinets, marble benchtops, dark hardwood floors, with island, brown floor and grey benchtop.
Large traditional l-shaped open plan kitchen in Dallas with panelled appliances, white cabinets, white splashback, subway tile splashback, an undermount sink, recessed-panel cabinets, marble benchtops, dark hardwood floors, with island, brown floor and grey benchtop.
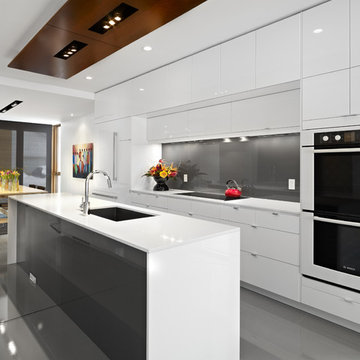
LG House (Edmonton
Design :: thirdstone inc. [^]
Photography :: Merle Prosofsky
This is an example of a contemporary galley eat-in kitchen in Edmonton with a single-bowl sink, flat-panel cabinets, white cabinets, grey splashback, glass sheet splashback, panelled appliances and white benchtop.
This is an example of a contemporary galley eat-in kitchen in Edmonton with a single-bowl sink, flat-panel cabinets, white cabinets, grey splashback, glass sheet splashback, panelled appliances and white benchtop.
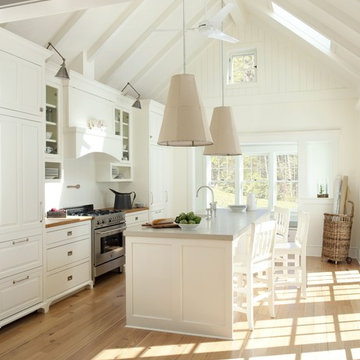
This is an example of a country galley kitchen in Boston with raised-panel cabinets, white cabinets, concrete benchtops and panelled appliances.
Kitchen with White Cabinets and Panelled Appliances Design Ideas
12