Kitchen with White Cabinets and Zinc Benchtops Design Ideas
Refine by:
Budget
Sort by:Popular Today
41 - 60 of 228 photos
Item 1 of 3
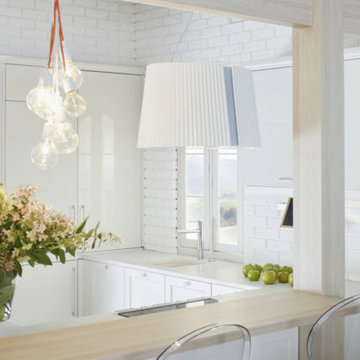
Design ideas for a small modern u-shaped separate kitchen in Austin with a drop-in sink, shaker cabinets, white cabinets, zinc benchtops, white splashback, stone tile splashback, panelled appliances, porcelain floors, with island, white floor and white benchtop.
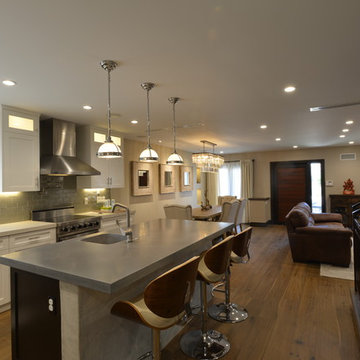
Design ideas for a large modern l-shaped open plan kitchen in Los Angeles with an integrated sink, shaker cabinets, white cabinets, zinc benchtops, grey splashback, subway tile splashback, stainless steel appliances, medium hardwood floors and with island.
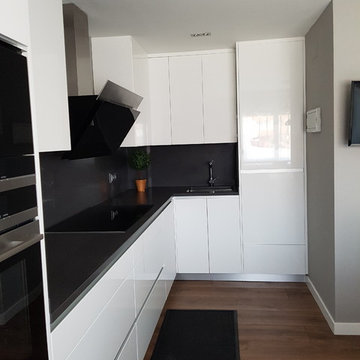
Reforma de una cocina en un Chalet de Majadahonda, Madrid.
Esta cocina está lacada en blanco, sin tiradores en los armarios.
La encimera de silestone en color gris oscuro con fregadero bajo encimera y el frente entre los muebles y la encimera forrado con su mismo material.
Incorpora un frigorífico americano y un lavavajillas integrado en alto, encima de una gaveta.
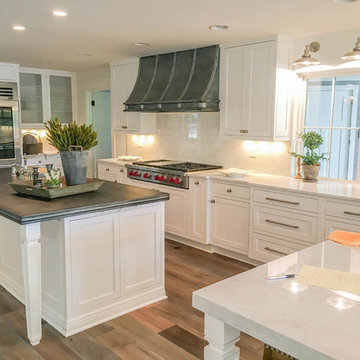
This new construction kitchen features Centra and Premier Cabinetry by Mouser, Heartland Door Style, Beaded Inset Construction in Maple Painted White/20-Matte. Also features Acid Washed Zinc Countertop, square edge, all sides Mirror Stainless Steel Edge Banding
Acid Washed Zinc Hood, Mirror Stainless Steel Accent Bands, Square Hammered Zinc Clavos
Stainless Steel 900CFM Blower Insert with Lights and controls included
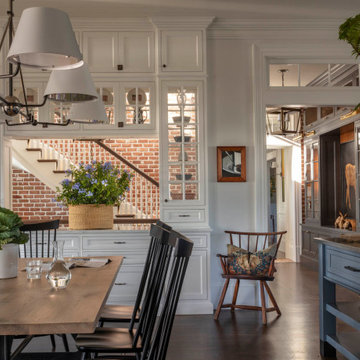
Extensive custom millwork, two islands, and an abundance of natural light combine to create a feeling of casual sophistication in the main kitchen. A screen porch is connected, offering nearby space for gracious waterfront dining.
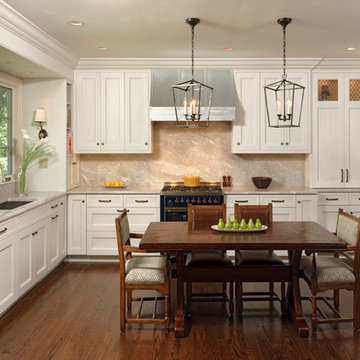
Alexandria, Virginia Transitional Kitchen Design with Intriguing Zinc Accents by #MeghanBrowne4JenniferGilmer. Taking a holistic approach to the space, we moved the doorway to the garage first and created a new entrance with a mini-mud room with shelving and catch-all space that helps contain clutter as people enter the home. With the doorway removed from the center of the kitchen, we were also able to create an expansive countertop run with the zinc hood and blue range centered in the space for an ideal work zone. On the adjacent wall, we simply replaced the windows with shorter windows to allow for the sink to sit underneath and overlook the backyard.
Photography by Bob Narod. http://www.gilmerkitchens.com/
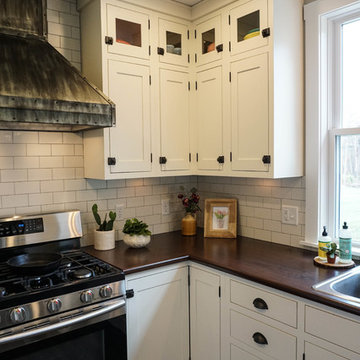
Small country u-shaped kitchen pantry in Columbus with a drop-in sink, shaker cabinets, white cabinets, white splashback, subway tile splashback, stainless steel appliances, dark hardwood floors, with island, brown floor and zinc benchtops.
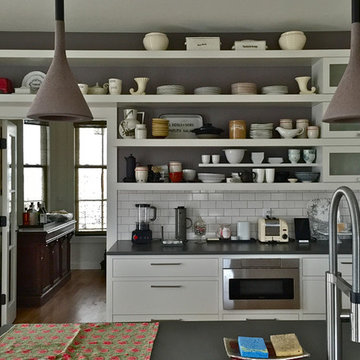
Design ideas for a mid-sized contemporary single-wall open plan kitchen in New York with an undermount sink, flat-panel cabinets, white cabinets, zinc benchtops, white splashback, subway tile splashback, stainless steel appliances, with island and medium hardwood floors.
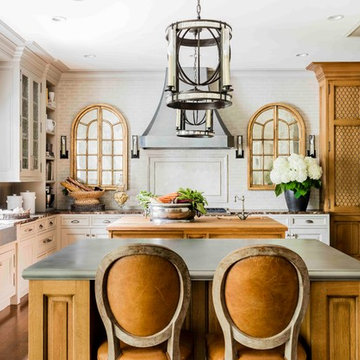
Countertop Wood: White Oak
Construction Style: Edge Grain
Countertop Thickness: 2"
Size: 50" x 68 3/4"
Countertop Edge Profile: French Baroque on the top horizontal edges, 1/8” Roundover on bottom horizontal edges and vertical corners
Wood Countertop Finish: Grothouse Original Oil™
Wood Stain: Natural Wood – No Stain
Job: 10266
Year Completed: 2013
Countertop Options: Hand Planing
Complimentary Countertops: Zinc
Photography by Michael J Lee.
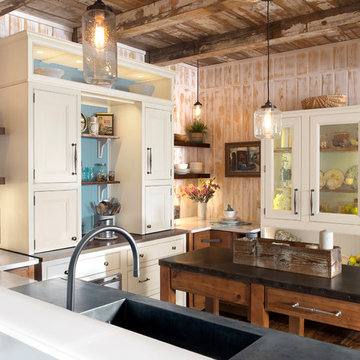
Photo of a mid-sized country l-shaped separate kitchen in Tampa with an integrated sink, recessed-panel cabinets, white cabinets, zinc benchtops, brown splashback, timber splashback, with island and grey benchtop.
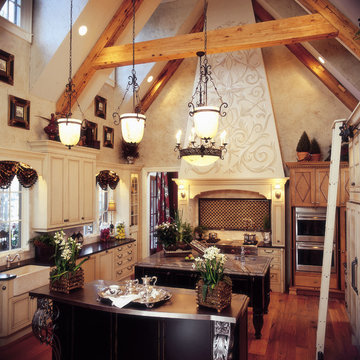
Large traditional u-shaped eat-in kitchen in Charlotte with a farmhouse sink, recessed-panel cabinets, white cabinets, zinc benchtops, stainless steel appliances, medium hardwood floors and multiple islands.
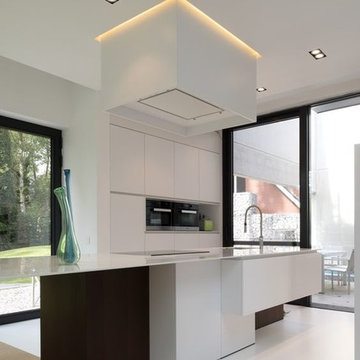
Design ideas for a small modern u-shaped separate kitchen in Austin with a drop-in sink, flat-panel cabinets, white cabinets, zinc benchtops, white splashback, stone tile splashback, panelled appliances, porcelain floors, with island, white floor and white benchtop.
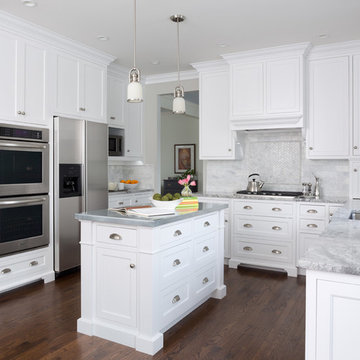
Design ideas for a mid-sized traditional u-shaped eat-in kitchen in Detroit with an undermount sink, shaker cabinets, white cabinets, zinc benchtops, grey splashback, marble splashback, stainless steel appliances, medium hardwood floors, with island and brown floor.
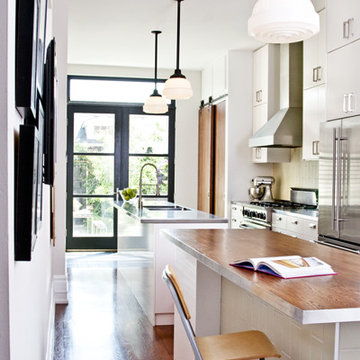
Inspiration for a mid-sized contemporary galley eat-in kitchen in Toronto with a double-bowl sink, flat-panel cabinets, white cabinets, zinc benchtops, stainless steel appliances, dark hardwood floors, multiple islands and glass sheet splashback.
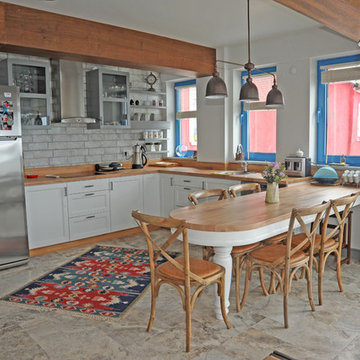
Small beach style u-shaped eat-in kitchen in Other with a single-bowl sink, open cabinets, white cabinets, zinc benchtops, travertine floors and with island.
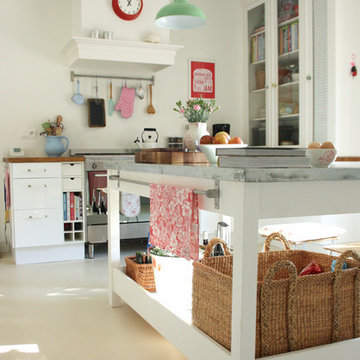
Holly Marder © 2012 Houzz
Design ideas for a contemporary kitchen in Amsterdam with white cabinets and zinc benchtops.
Design ideas for a contemporary kitchen in Amsterdam with white cabinets and zinc benchtops.
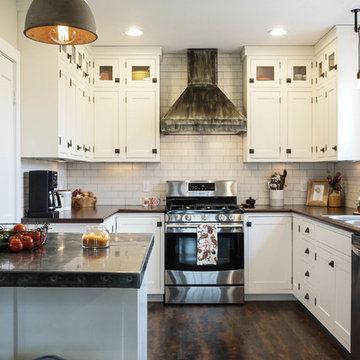
Design ideas for a small country u-shaped kitchen pantry in Columbus with a drop-in sink, white cabinets, zinc benchtops, white splashback, subway tile splashback, stainless steel appliances, with island, shaker cabinets, dark hardwood floors and brown floor.
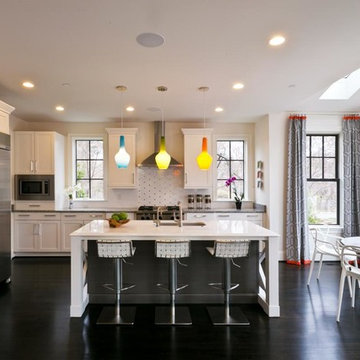
Michael Kress
A White sleek contemporary kitchen designed for a model home. The white contemporary walls and custom cabinetry are contrasted with the dark stained dark floor. The three multi colored Jonathan Adler pendants gives the kitchen a whimsical and modern touch. The grey side panel with orange room adds color and softens the room.
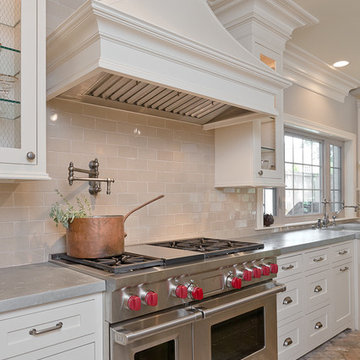
Mirador Builders
Mid-sized traditional u-shaped open plan kitchen in Houston with a farmhouse sink, recessed-panel cabinets, white cabinets, zinc benchtops, beige splashback, stainless steel appliances, brick floors and with island.
Mid-sized traditional u-shaped open plan kitchen in Houston with a farmhouse sink, recessed-panel cabinets, white cabinets, zinc benchtops, beige splashback, stainless steel appliances, brick floors and with island.
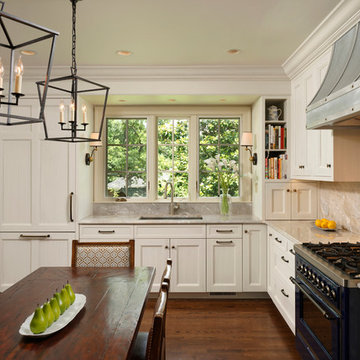
Alexandria, Virginia Transitional Kitchen Design by #MeghanBrowne4JenniferGilmer. Taking a holistic approach to the space, we moved the doorway to the garage first and created a new entrance with a mini-mud room with shelving and catch-all space that helps contain clutter as people enter the home. With the doorway removed from the center of the kitchen, we were also able to create an expansive countertop run with the zinc hood and blue range centered in the space for an ideal work zone. On the adjacent wall, we simply replaced the windows with shorter windows to allow for the sink to sit underneath and overlook the backyard.
Photography by Bob Narod. http://www.gilmerkitchens.com/
Kitchen with White Cabinets and Zinc Benchtops Design Ideas
3