Kitchen with White Cabinets and Zinc Benchtops Design Ideas
Refine by:
Budget
Sort by:Popular Today
141 - 160 of 228 photos
Item 1 of 3
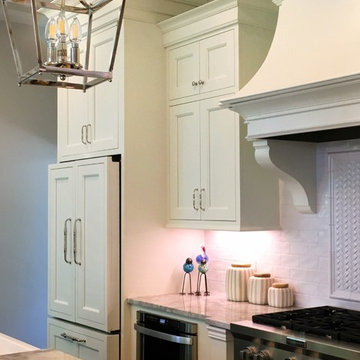
Design ideas for a large transitional galley open plan kitchen in St Louis with a single-bowl sink, recessed-panel cabinets, white cabinets, zinc benchtops, yellow splashback, ceramic splashback, panelled appliances, dark hardwood floors, a peninsula and brown floor.
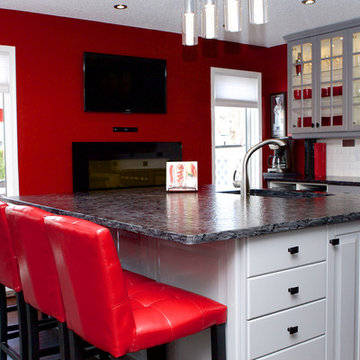
Inspiration for a mid-sized contemporary l-shaped eat-in kitchen in Edmonton with an undermount sink, raised-panel cabinets, white cabinets, zinc benchtops, white splashback, ceramic splashback, stainless steel appliances, dark hardwood floors and with island.
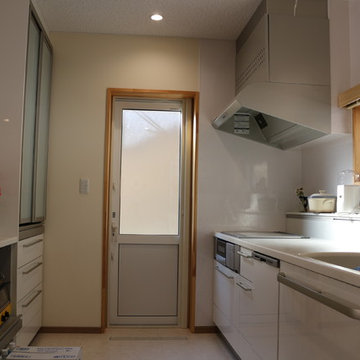
床材:ダイケンパピアフロア厚12mm、壁材:AICAセラール:天井:ダイロートン12mm
Inspiration for a mid-sized modern galley open plan kitchen in Other with a single-bowl sink, glass-front cabinets, white cabinets, zinc benchtops, white splashback, white appliances, plywood floors, beige floor and white benchtop.
Inspiration for a mid-sized modern galley open plan kitchen in Other with a single-bowl sink, glass-front cabinets, white cabinets, zinc benchtops, white splashback, white appliances, plywood floors, beige floor and white benchtop.
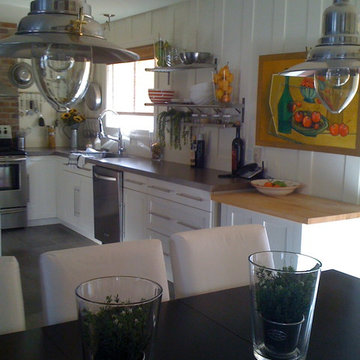
Mid-sized transitional u-shaped eat-in kitchen in Montreal with shaker cabinets, white cabinets, zinc benchtops and stainless steel appliances.
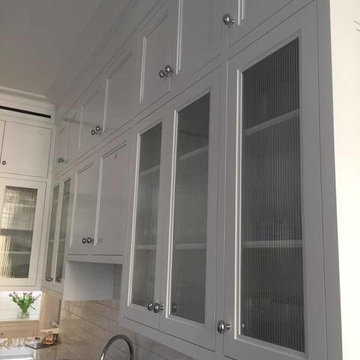
Design ideas for a transitional kitchen in New York with a farmhouse sink, recessed-panel cabinets, white cabinets, zinc benchtops, white splashback, ceramic splashback, stainless steel appliances and with island.
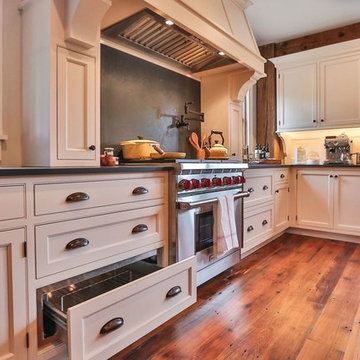
Inspiration for a large country l-shaped open plan kitchen in San Francisco with shaker cabinets, white cabinets, zinc benchtops, grey splashback, stone slab splashback, stainless steel appliances, dark hardwood floors, with island and a farmhouse sink.
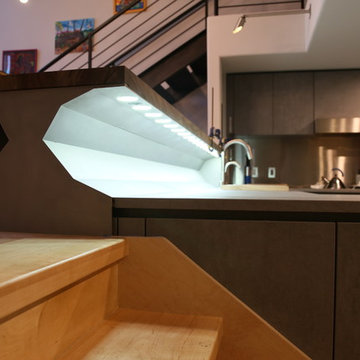
Luke Jaram, Mackiebuilder, SUM, Client
This is an example of a modern l-shaped eat-in kitchen in San Francisco with an undermount sink, flat-panel cabinets, white cabinets, zinc benchtops, grey splashback, metal splashback, panelled appliances, light hardwood floors, with island and beige floor.
This is an example of a modern l-shaped eat-in kitchen in San Francisco with an undermount sink, flat-panel cabinets, white cabinets, zinc benchtops, grey splashback, metal splashback, panelled appliances, light hardwood floors, with island and beige floor.
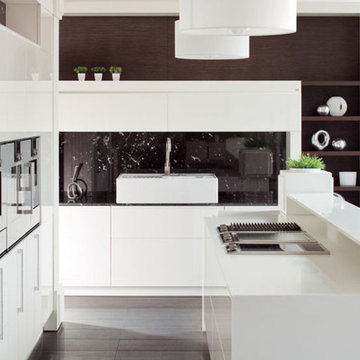
Inspiration for a small modern u-shaped separate kitchen in Austin with a drop-in sink, flat-panel cabinets, white cabinets, zinc benchtops, white splashback, stone tile splashback, panelled appliances, porcelain floors, with island, white floor and white benchtop.
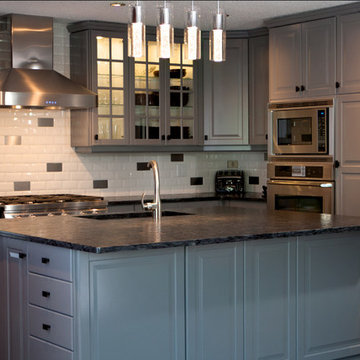
Design ideas for a large modern l-shaped eat-in kitchen in Edmonton with an undermount sink, raised-panel cabinets, white cabinets, zinc benchtops, white splashback, ceramic splashback, stainless steel appliances, dark hardwood floors and with island.
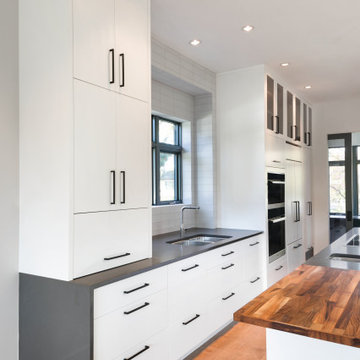
Inspiration for a scandinavian separate kitchen in Vancouver with a drop-in sink, shaker cabinets, white cabinets, white appliances, with island, brown floor, zinc benchtops, white splashback, porcelain splashback, medium hardwood floors and grey benchtop.
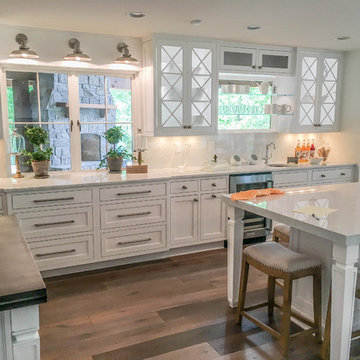
This new construction kitchen features Centra and Premier Cabinetry by Mouser, Heartland Door Style, Beaded Inset Construction in Maple Painted White/20-Matte. Also features Acid Washed Zinc Countertop, square edge, all sides Mirror Stainless Steel Edge Banding
Acid Washed Zinc Hood, Mirror Stainless Steel Accent Bands, Square Hammered Zinc Clavos
Stainless Steel 900CFM Blower Insert with Lights and controls included
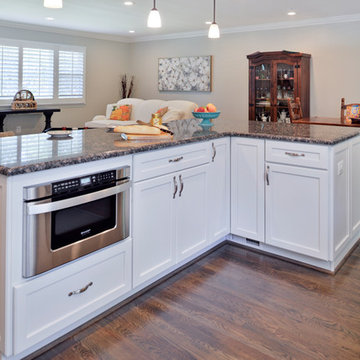
For this recently moved in military family, their old rambler home offered plenty of area for potential improvement. An entire new kitchen space was designed to create a greater feeling of family warmth.
It all started with gutting the old rundown kitchen. The kitchen space was cramped and disconnected from the rest of the main level. There was a large bearing wall separating the living room from the kitchen and the dining room.
A structure recessed beam was inserted into the attic space that enabled opening up of the entire main level. A large L-shaped island took over the wall placement giving a big work and storage space for the kitchen.
Installed wood flooring matched up with the remaining living space created a continuous seam-less main level.
By eliminating a side door and cutting through brick and block back wall, a large picture window was inserted to allow plenty of natural light into the kitchen.
Recessed and pendent lights also improved interior lighting.
By using offset cabinetry and a carefully selected granite slab to complement each other, a more soothing space was obtained to inspire cooking and entertaining. The fabulous new kitchen was completed with a new French door leading to the sun room.
This family is now very happy with the massive transformation, and are happy to join their new community.
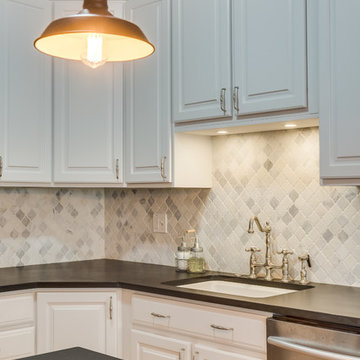
Design ideas for a mid-sized transitional u-shaped eat-in kitchen in Chicago with an undermount sink, raised-panel cabinets, white cabinets, zinc benchtops, multi-coloured splashback, porcelain splashback, stainless steel appliances, light hardwood floors, a peninsula and brown floor.
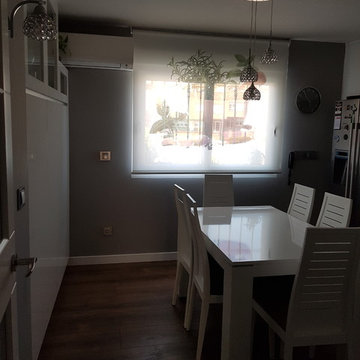
Reforma de una cocina en un Chalet de Majadahonda, Madrid.
Esta cocina está lacada en blanco, sin tiradores en los armarios.
La encimera de silestone en color gris oscuro con fregadero bajo encimera y el frente entre los muebles y la encimera forrado con su mismo material.
Incorpora un frigorífico americano y un lavavajillas integrado en alto, encima de una gaveta.
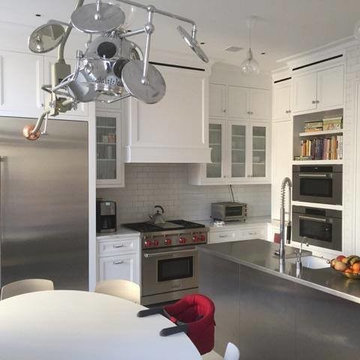
Photo of a transitional kitchen in New York with recessed-panel cabinets, white cabinets, zinc benchtops, white splashback, ceramic splashback, stainless steel appliances and with island.
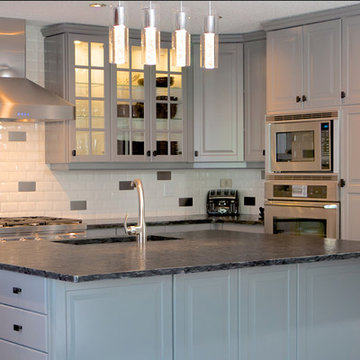
Inspiration for a mid-sized contemporary l-shaped eat-in kitchen in Edmonton with an undermount sink, raised-panel cabinets, white cabinets, zinc benchtops, white splashback, ceramic splashback, stainless steel appliances, with island and dark hardwood floors.
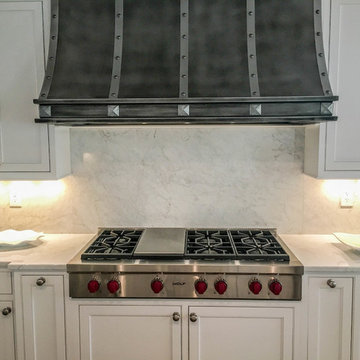
This new construction kitchen features Centra and Premier Cabinetry by Mouser, Heartland Door Style, Beaded Inset Construction in Maple Painted White/20-Matte. Also features Acid Washed Zinc Countertop, square edge, all sides Mirror Stainless Steel Edge Banding
Acid Washed Zinc Hood, Mirror Stainless Steel Accent Bands, Square Hammered Zinc Clavos
Stainless Steel 900CFM Blower Insert with Lights and controls included
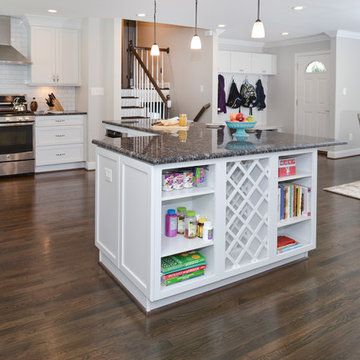
For this recently moved in military family, their old rambler home offered plenty of area for potential improvement. An entire new kitchen space was designed to create a greater feeling of family warmth.
It all started with gutting the old rundown kitchen. The kitchen space was cramped and disconnected from the rest of the main level. There was a large bearing wall separating the living room from the kitchen and the dining room.
A structure recessed beam was inserted into the attic space that enabled opening up of the entire main level. A large L-shaped island took over the wall placement giving a big work and storage space for the kitchen.
Installed wood flooring matched up with the remaining living space created a continuous seam-less main level.
By eliminating a side door and cutting through brick and block back wall, a large picture window was inserted to allow plenty of natural light into the kitchen.
Recessed and pendent lights also improved interior lighting.
By using offset cabinetry and a carefully selected granite slab to complement each other, a more soothing space was obtained to inspire cooking and entertaining. The fabulous new kitchen was completed with a new French door leading to the sun room.
This family is now very happy with the massive transformation, and are happy to join their new community.
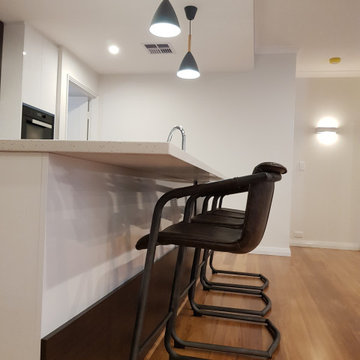
industrial
Mid-sized industrial galley kitchen in Perth with white cabinets, zinc benchtops, with island and grey benchtop.
Mid-sized industrial galley kitchen in Perth with white cabinets, zinc benchtops, with island and grey benchtop.
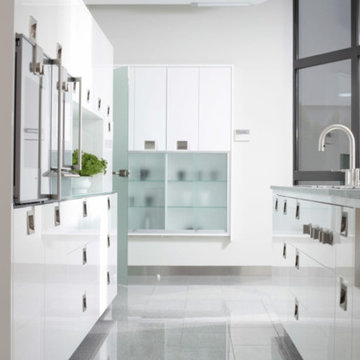
Photo of a small modern u-shaped separate kitchen in Austin with a drop-in sink, flat-panel cabinets, white cabinets, zinc benchtops, white splashback, stone tile splashback, panelled appliances, porcelain floors, with island, white floor and white benchtop.
Kitchen with White Cabinets and Zinc Benchtops Design Ideas
8