Kitchen with White Cabinets and Zinc Benchtops Design Ideas
Refine by:
Budget
Sort by:Popular Today
61 - 80 of 228 photos
Item 1 of 3
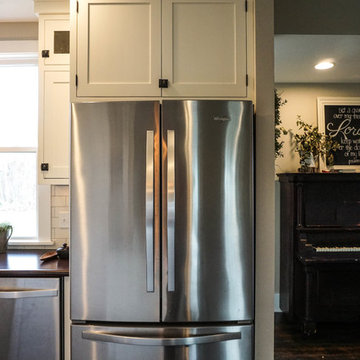
Design ideas for a small country u-shaped kitchen pantry in Columbus with a drop-in sink, shaker cabinets, white cabinets, white splashback, subway tile splashback, stainless steel appliances, dark hardwood floors, with island, brown floor and zinc benchtops.
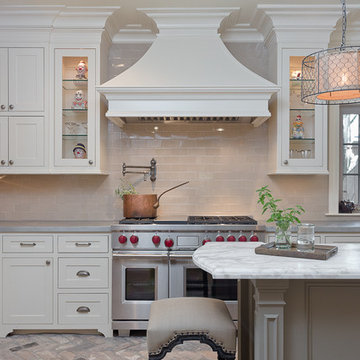
Mirador Builders
Inspiration for a mid-sized traditional u-shaped open plan kitchen in Houston with a farmhouse sink, recessed-panel cabinets, white cabinets, zinc benchtops, beige splashback, stainless steel appliances, brick floors and with island.
Inspiration for a mid-sized traditional u-shaped open plan kitchen in Houston with a farmhouse sink, recessed-panel cabinets, white cabinets, zinc benchtops, beige splashback, stainless steel appliances, brick floors and with island.
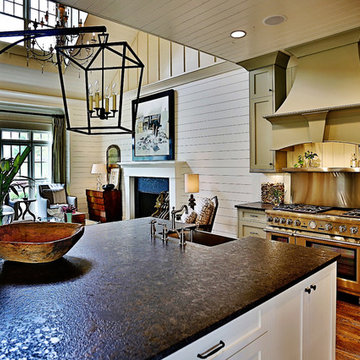
Inspiration for a large country l-shaped eat-in kitchen in Nashville with recessed-panel cabinets, white cabinets, with island, a farmhouse sink, zinc benchtops, stainless steel appliances and medium hardwood floors.
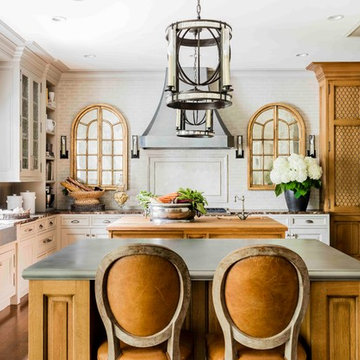
Countertop Wood: White Oak
Construction Style: Edge Grain
Countertop Thickness: 2"
Size: 50" x 68 3/4"
Countertop Edge Profile: French Baroque on the top horizontal edges, 1/8” Roundover on bottom horizontal edges and vertical corners
Wood Countertop Finish: Grothouse Original Oil™
Wood Stain: Natural Wood – No Stain
Job: 10266
Year Completed: 2013
Countertop Options: Hand Planing
Complimentary Countertops: Zinc
Photography by Michael J Lee.
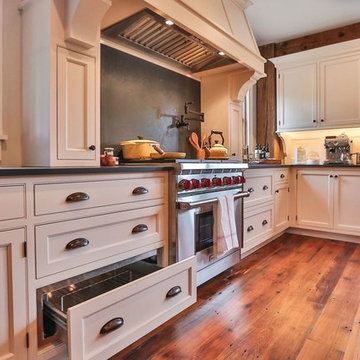
Inspiration for a large country l-shaped open plan kitchen in San Francisco with shaker cabinets, white cabinets, zinc benchtops, grey splashback, stone slab splashback, stainless steel appliances, dark hardwood floors, with island and a farmhouse sink.
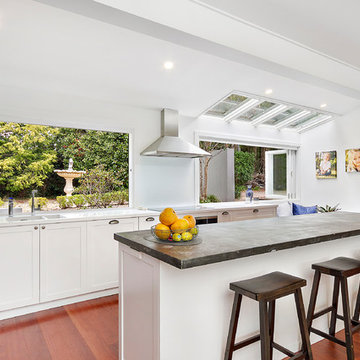
This is an example of an expansive contemporary l-shaped open plan kitchen in Sydney with an integrated sink, shaker cabinets, white cabinets, zinc benchtops, white splashback, glass sheet splashback, black appliances, light hardwood floors, with island, brown floor and grey benchtop.
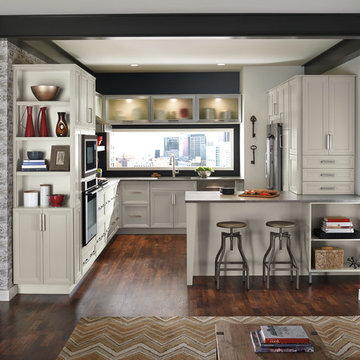
Design ideas for a small transitional u-shaped open plan kitchen in Toronto with recessed-panel cabinets, white cabinets, black splashback, stainless steel appliances, dark hardwood floors, an undermount sink, zinc benchtops and a peninsula.
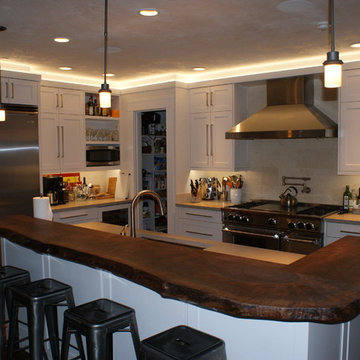
This is an example of a mid-sized arts and crafts l-shaped open plan kitchen in Denver with an undermount sink, shaker cabinets, white cabinets, stainless steel appliances, dark hardwood floors, with island, zinc benchtops, beige splashback and stone tile splashback.
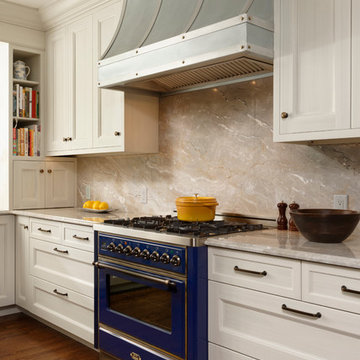
Alexandria, Virginia Transitional Kitchen Design with Intriguing Zinc Accents by #MeghanBrowne4JenniferGilmer. Taking a holistic approach to the space, we moved the doorway to the garage first and created a new entrance with a mini-mud room with shelving and catch-all space that helps contain clutter as people enter the home. With the doorway removed from the center of the kitchen, we were also able to create an expansive countertop run with the zinc hood and blue range centered in the space for an ideal work zone. On the adjacent wall, we simply replaced the windows with shorter windows to allow for the sink to sit underneath and overlook the backyard.
Photography by Bob Narod. http://www.gilmerkitchens.com/
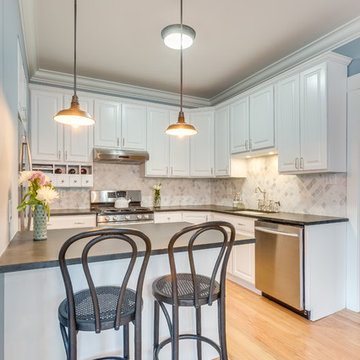
This is an example of a mid-sized transitional u-shaped eat-in kitchen in Chicago with an undermount sink, raised-panel cabinets, white cabinets, zinc benchtops, multi-coloured splashback, porcelain splashback, stainless steel appliances, light hardwood floors, a peninsula and brown floor.
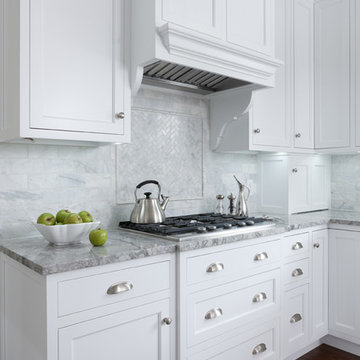
Design ideas for a mid-sized traditional u-shaped eat-in kitchen in Detroit with an undermount sink, shaker cabinets, white cabinets, zinc benchtops, grey splashback, marble splashback, stainless steel appliances, medium hardwood floors, with island and brown floor.
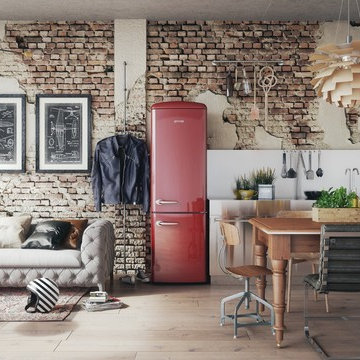
Si votre chez vous est un espace plutôt ouvert et dépareillé, dans une ambiance loft ou rustico-industriel (brique, bois, métal...), on ne saurait vous conseiller d'opter pour ce rouge légèrement brique mais tellement intemporel et qui apporte ici une véritable note luxueuse, totalement design.
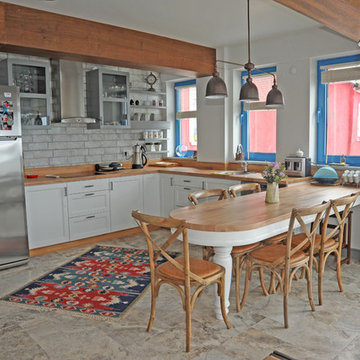
Small beach style u-shaped eat-in kitchen in Other with a single-bowl sink, open cabinets, white cabinets, zinc benchtops, travertine floors and with island.
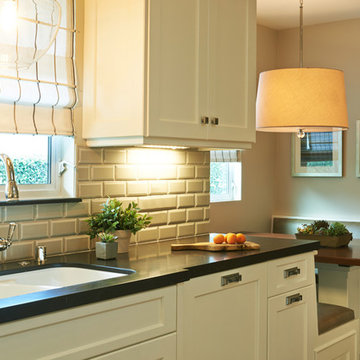
Peter Christiansen Valli
This is an example of a mid-sized transitional eat-in kitchen in Los Angeles with a double-bowl sink, shaker cabinets, white cabinets, zinc benchtops, beige splashback, subway tile splashback, stainless steel appliances and dark hardwood floors.
This is an example of a mid-sized transitional eat-in kitchen in Los Angeles with a double-bowl sink, shaker cabinets, white cabinets, zinc benchtops, beige splashback, subway tile splashback, stainless steel appliances and dark hardwood floors.
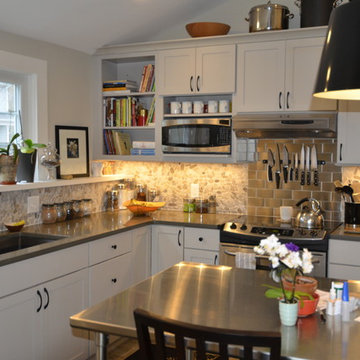
Design ideas for a small traditional l-shaped eat-in kitchen in Boston with an undermount sink, shaker cabinets, white cabinets, zinc benchtops, grey splashback, subway tile splashback and stainless steel appliances.
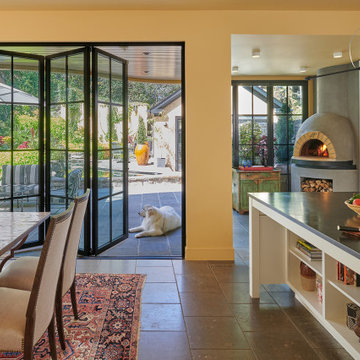
Ravaged by fire, this Wesley Heights home was transformed with a new open floor plan and glass walls that opened completely to the landscaped rear yard. In the process of reconstruction, a third floor was added within the new roof structure and the central stair was relocated to the exterior wall and reimagined as a custom-fabricated, open-riser steel stair.
Photography: Anice Hoachlander, Studio HDP
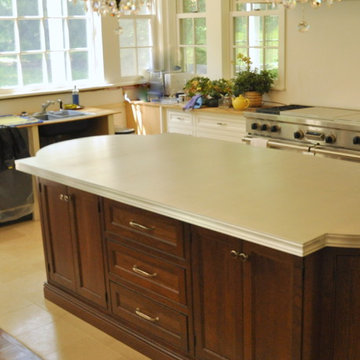
An elegant pewter counter top and sparkling chandeliers make this kitchen great for cooking a gourmet treat or entertaining your favorite people. We had a lot of fun with this beautiful project.
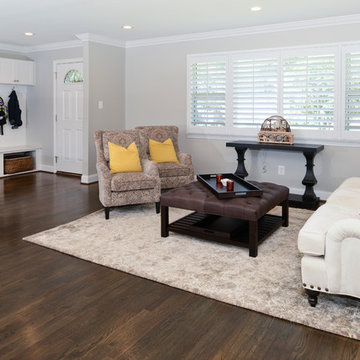
For this recently moved in military family, their old rambler home offered plenty of area for potential improvement. An entire new kitchen space was designed to create a greater feeling of family warmth.
It all started with gutting the old rundown kitchen. The kitchen space was cramped and disconnected from the rest of the main level. There was a large bearing wall separating the living room from the kitchen and the dining room.
A structure recessed beam was inserted into the attic space that enabled opening up of the entire main level. A large L-shaped island took over the wall placement giving a big work and storage space for the kitchen.
Installed wood flooring matched up with the remaining living space created a continuous seam-less main level.
By eliminating a side door and cutting through brick and block back wall, a large picture window was inserted to allow plenty of natural light into the kitchen.
Recessed and pendent lights also improved interior lighting.
By using offset cabinetry and a carefully selected granite slab to complement each other, a more soothing space was obtained to inspire cooking and entertaining. The fabulous new kitchen was completed with a new French door leading to the sun room.
This family is now very happy with the massive transformation, and are happy to join their new community.
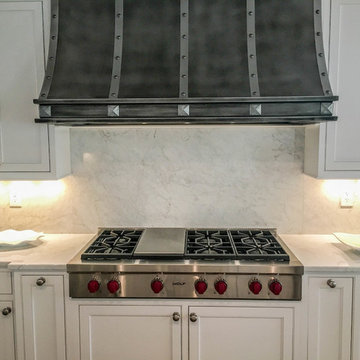
This new construction kitchen features Centra and Premier Cabinetry by Mouser, Heartland Door Style, Beaded Inset Construction in Maple Painted White/20-Matte. Also features Acid Washed Zinc Countertop, square edge, all sides Mirror Stainless Steel Edge Banding
Acid Washed Zinc Hood, Mirror Stainless Steel Accent Bands, Square Hammered Zinc Clavos
Stainless Steel 900CFM Blower Insert with Lights and controls included
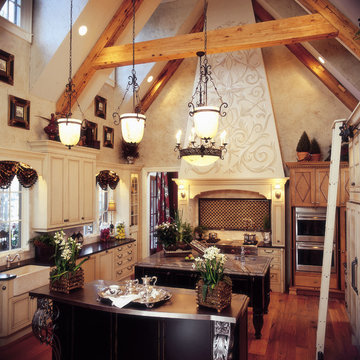
Large traditional u-shaped eat-in kitchen in Charlotte with a farmhouse sink, recessed-panel cabinets, white cabinets, zinc benchtops, stainless steel appliances, medium hardwood floors and multiple islands.
Kitchen with White Cabinets and Zinc Benchtops Design Ideas
4