Kitchen with White Cabinets and Zinc Benchtops Design Ideas
Refine by:
Budget
Sort by:Popular Today
101 - 120 of 228 photos
Item 1 of 3
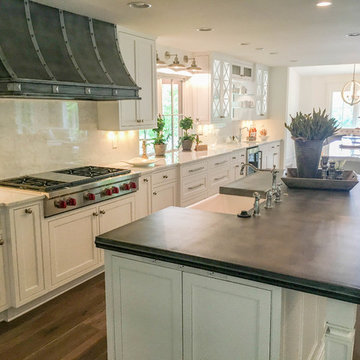
This new construction kitchen features Centra and Premier Cabinetry by Mouser, Heartland Door Style, Beaded Inset Construction in Maple Painted White/20-Matte. Also features Acid Washed Zinc Countertop, square edge, all sides Mirror Stainless Steel Edge Banding
Acid Washed Zinc Hood, Mirror Stainless Steel Accent Bands, Square Hammered Zinc Clavos
Stainless Steel 900CFM Blower Insert with Lights and controls included
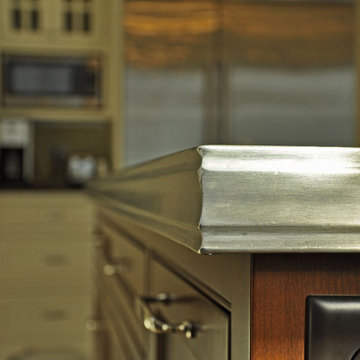
Edge detail of a pewter island countertop. Photo by Jessica Grant
Mid-sized traditional u-shaped eat-in kitchen in Other with a farmhouse sink, shaker cabinets, white cabinets, zinc benchtops, white splashback, subway tile splashback, stainless steel appliances, ceramic floors and with island.
Mid-sized traditional u-shaped eat-in kitchen in Other with a farmhouse sink, shaker cabinets, white cabinets, zinc benchtops, white splashback, subway tile splashback, stainless steel appliances, ceramic floors and with island.
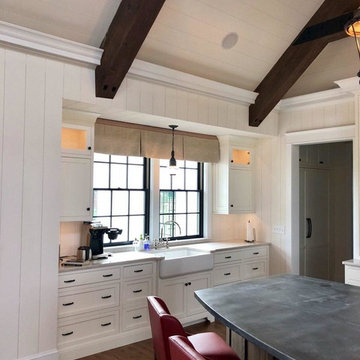
Kitchen and curved island. Paneled appliances.
Cabinetry and Post & Beam Framing by CMI. Photo by R. Shultz.
Inspiration for a large traditional eat-in kitchen in Other with a farmhouse sink, flat-panel cabinets, white cabinets, zinc benchtops, white splashback, panelled appliances, medium hardwood floors, with island, brown floor and multi-coloured benchtop.
Inspiration for a large traditional eat-in kitchen in Other with a farmhouse sink, flat-panel cabinets, white cabinets, zinc benchtops, white splashback, panelled appliances, medium hardwood floors, with island, brown floor and multi-coloured benchtop.
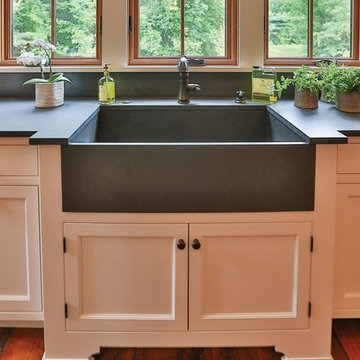
Design ideas for a large country l-shaped open plan kitchen in San Francisco with a farmhouse sink, shaker cabinets, white cabinets, zinc benchtops, grey splashback, stone slab splashback, stainless steel appliances, dark hardwood floors and with island.
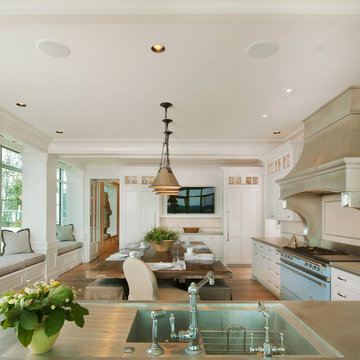
Kurt Johnson
Photo of a large transitional u-shaped open plan kitchen in Omaha with an integrated sink, recessed-panel cabinets, white cabinets, zinc benchtops, beige splashback, stone tile splashback, panelled appliances, light hardwood floors and with island.
Photo of a large transitional u-shaped open plan kitchen in Omaha with an integrated sink, recessed-panel cabinets, white cabinets, zinc benchtops, beige splashback, stone tile splashback, panelled appliances, light hardwood floors and with island.
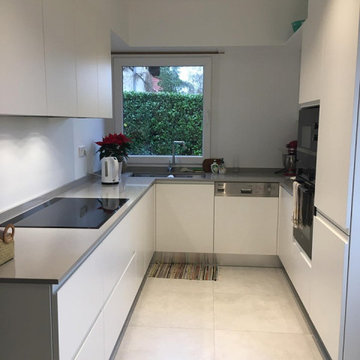
HOUSE RENOVATION - Renovation d`une maison des annees `50
la rénovation dans ce cas a deux objectifs, non seulement pour moderniser les espaces, mais aussi pour les rendre plus fonctionnels pour le propriétaire, qui au fil des ans a des besoins différents.
Le plancher a été complètement remplacé afin d'avoir le même matériau dans toutes les pièces et de résoudre le problème d'une petite différence de hauteur entre la cuisine et l'entrée, tout a été ramené au même niveau.
Les passages des portes ont été agrandis et les anciennes portes ont été remplacées par des portes coulissantes en verre, pour faciliter l'accès et permettre à la lumière naturelle de filtrer dans l'entrée faiblement éclairée.
Les fenêtres et volets ont été remplacés et des mécanismes électriques ont été ajoutés pour leur ouverture et leur fermeture avec télécommande.
La cuisine a été remplacée par une cuisine moderne et fonctionnelle, abaissée par rapport à l'ancienne.
Les caissons de volets ont été conçus par nos soins et fabriqués par des artisans locaux, ils ont été intégrés dans la nouvelle cuisine se cachant dans l'espace entre le mobilier et le plafond.
Des niches y ont été créées pour placer des éléments de décoration et intégrer le système d'éclairage direct sur la surface de travail.
Les plafonds ont été abaissés et des spots d'éclairage ont été installés, remplaçant les anciennes appliques murales.
Une niche a été créée à l'entrée dans laquelle une armoire sur mesure pour manteaux et chaussures a été positionnée.
Les murs ont été entièrement restaurés et repeints.
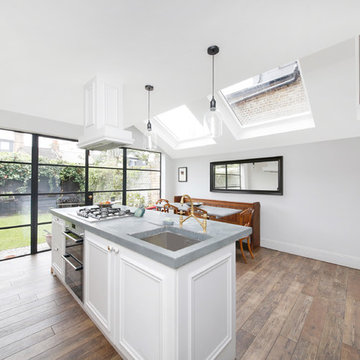
A side return extension has added space and light to this endearing kitchen/diner. Photo credit: Home Exposure
Mid-sized eclectic eat-in kitchen in London with an undermount sink, beaded inset cabinets, white cabinets, zinc benchtops, medium hardwood floors, with island, brown floor and grey benchtop.
Mid-sized eclectic eat-in kitchen in London with an undermount sink, beaded inset cabinets, white cabinets, zinc benchtops, medium hardwood floors, with island, brown floor and grey benchtop.
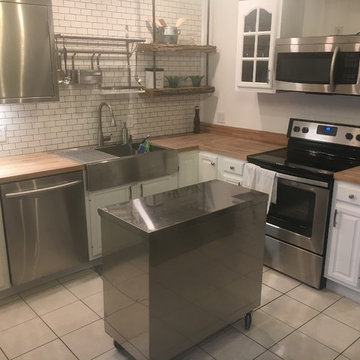
Small industrial l-shaped kitchen in Portland Maine with a single-bowl sink, raised-panel cabinets, white cabinets, zinc benchtops, white splashback, subway tile splashback, stainless steel appliances, ceramic floors and yellow floor.
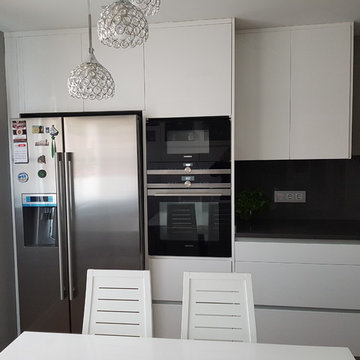
Reforma de una cocina en un Chalet de Majadahonda, Madrid.
Esta cocina está lacada en blanco, sin tiradores en los armarios.
La encimera de silestone en color gris oscuro con fregadero bajo encimera y el frente entre los muebles y la encimera forrado con su mismo material.
Incorpora un frigorífico americano y un lavavajillas integrado en alto, encima de una gaveta.
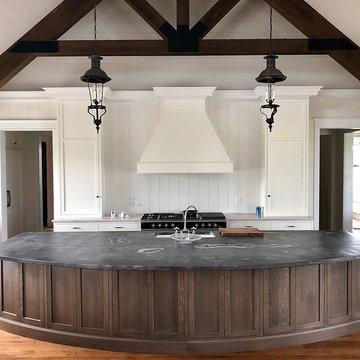
Kitchen and curved island. Paneled appliances.
Cabinetry and Post & Beam Framing by CMI. Photo by R. Shultz.
Inspiration for a large traditional eat-in kitchen in Other with a farmhouse sink, flat-panel cabinets, white cabinets, zinc benchtops, white splashback, panelled appliances, medium hardwood floors, with island, brown floor and multi-coloured benchtop.
Inspiration for a large traditional eat-in kitchen in Other with a farmhouse sink, flat-panel cabinets, white cabinets, zinc benchtops, white splashback, panelled appliances, medium hardwood floors, with island, brown floor and multi-coloured benchtop.
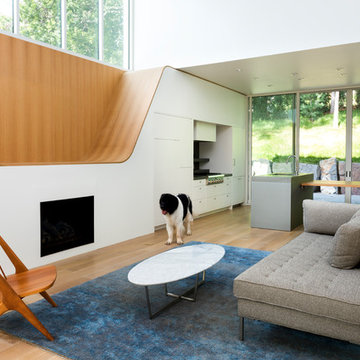
Northland Woodworks devised a set of highly functional kitchen cabinets that matches the home's modern features. We created a paneled fireplace cap — the "half-pipe" — that runs through the living room and above the kitchen. It is made of rift sawn white oak and measures more than 30 feet long and about 40 inches wide.
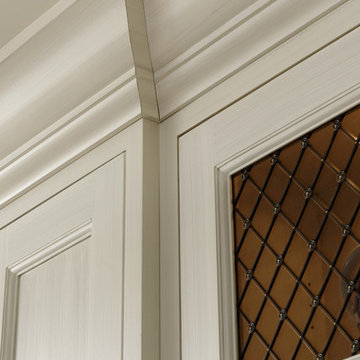
Alexandria, Virginia Transitional Kitchen Design with Intriguing Zinc Accents by #MeghanBrowne4JenniferGilmer. Photography by Bob Narod. http://www.gilmerkitchens.com/
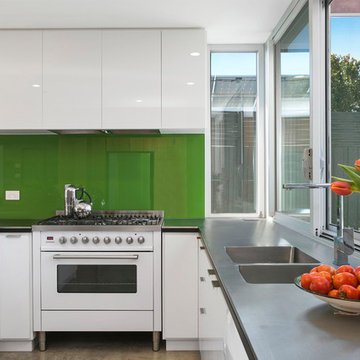
Photographer: BWRM
This is an example of a contemporary u-shaped eat-in kitchen in Other with a drop-in sink, white cabinets, green splashback, glass sheet splashback, no island, grey benchtop, flat-panel cabinets, zinc benchtops and stainless steel appliances.
This is an example of a contemporary u-shaped eat-in kitchen in Other with a drop-in sink, white cabinets, green splashback, glass sheet splashback, no island, grey benchtop, flat-panel cabinets, zinc benchtops and stainless steel appliances.
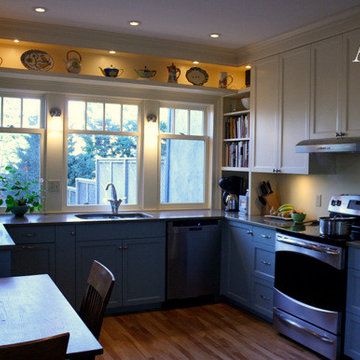
This kitchen space was completely changed. The three windows in the back were added and the plumbing moved there to provide views to their gardens. The back door was relocated to the side of the kitchen so as to provide more cabinetry space. Cabinets were brought to the ceiling. Lighting above the sink displays pottery collection.
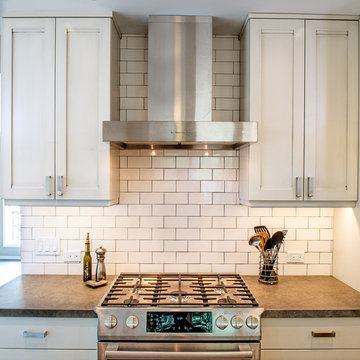
Inspiration for a large transitional u-shaped separate kitchen in San Francisco with an undermount sink, shaker cabinets, white cabinets, zinc benchtops, white splashback, subway tile splashback, stainless steel appliances, dark hardwood floors, a peninsula and brown floor.
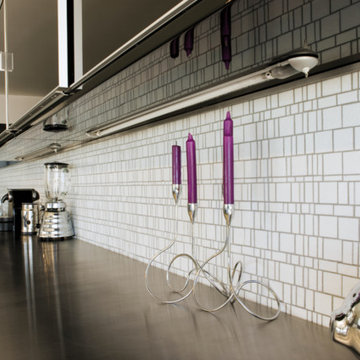
Inspiration for a large modern galley eat-in kitchen in Toronto with flat-panel cabinets, white cabinets, zinc benchtops, white splashback, mosaic tile splashback, concrete floors, with island and grey floor.
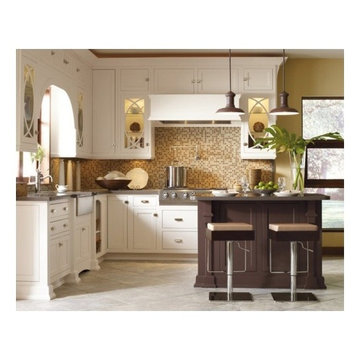
Design ideas for a small transitional l-shaped eat-in kitchen in Toronto with a farmhouse sink, shaker cabinets, white cabinets, zinc benchtops, multi-coloured splashback, mosaic tile splashback, stainless steel appliances, ceramic floors and with island.
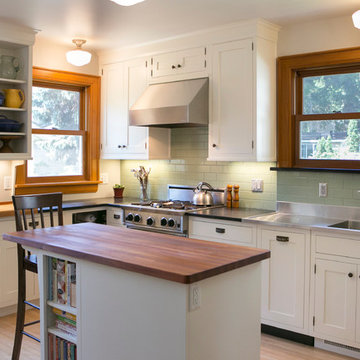
Inspiration for a mid-sized arts and crafts kitchen in Chicago with an integrated sink, shaker cabinets, white cabinets, zinc benchtops, green splashback, subway tile splashback, stainless steel appliances, light hardwood floors, with island and beige floor.
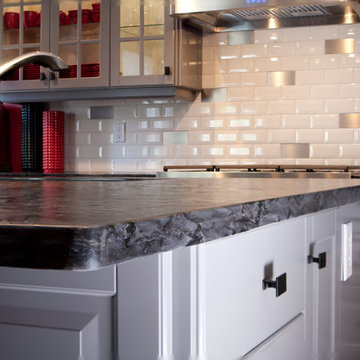
This is an example of a large modern l-shaped eat-in kitchen in Edmonton with with island, an undermount sink, raised-panel cabinets, white cabinets, zinc benchtops, white splashback, ceramic splashback, stainless steel appliances and dark hardwood floors.
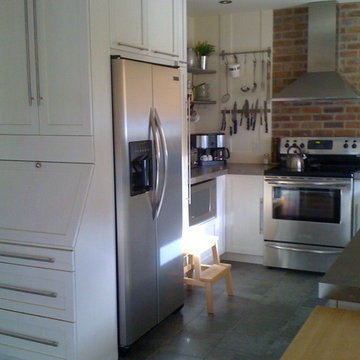
Design ideas for a mid-sized transitional u-shaped eat-in kitchen in Montreal with shaker cabinets, white cabinets, zinc benchtops and stainless steel appliances.
Kitchen with White Cabinets and Zinc Benchtops Design Ideas
6