Kitchen with White Cabinets and Zinc Benchtops Design Ideas
Refine by:
Budget
Sort by:Popular Today
121 - 140 of 228 photos
Item 1 of 3
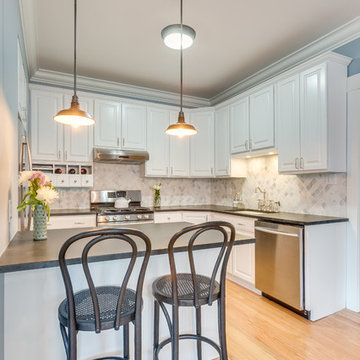
Design ideas for a mid-sized traditional u-shaped eat-in kitchen in Chicago with an undermount sink, raised-panel cabinets, white cabinets, zinc benchtops, multi-coloured splashback, porcelain splashback, stainless steel appliances, light hardwood floors and a peninsula.
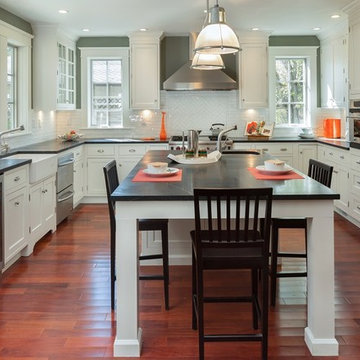
This is an example of a large u-shaped separate kitchen in Los Angeles with an integrated sink, flat-panel cabinets, white cabinets, zinc benchtops, white splashback, matchstick tile splashback, stainless steel appliances, dark hardwood floors and with island.
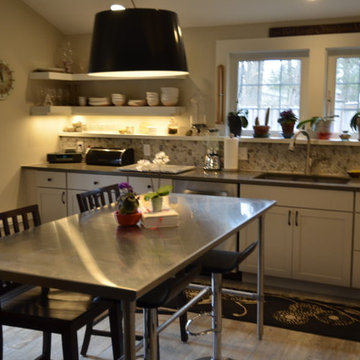
This is an example of a small traditional l-shaped eat-in kitchen in Boston with an undermount sink, shaker cabinets, white cabinets, zinc benchtops, grey splashback, subway tile splashback and stainless steel appliances.
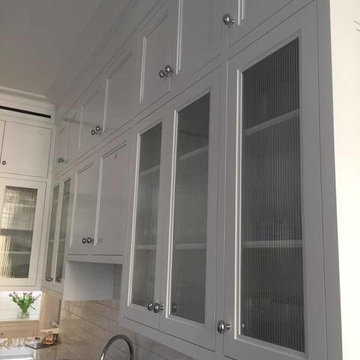
Design ideas for a transitional kitchen in New York with a farmhouse sink, recessed-panel cabinets, white cabinets, zinc benchtops, white splashback, ceramic splashback, stainless steel appliances and with island.
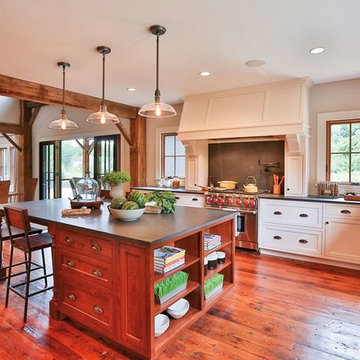
This is an example of a large country l-shaped open plan kitchen in San Francisco with a farmhouse sink, shaker cabinets, white cabinets, zinc benchtops, grey splashback, stone slab splashback, stainless steel appliances, dark hardwood floors and with island.
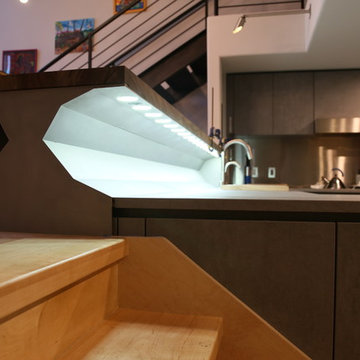
Luke Jaram, Mackiebuilder, SUM, Client
This is an example of a modern l-shaped eat-in kitchen in San Francisco with an undermount sink, flat-panel cabinets, white cabinets, zinc benchtops, grey splashback, metal splashback, panelled appliances, light hardwood floors, with island and beige floor.
This is an example of a modern l-shaped eat-in kitchen in San Francisco with an undermount sink, flat-panel cabinets, white cabinets, zinc benchtops, grey splashback, metal splashback, panelled appliances, light hardwood floors, with island and beige floor.
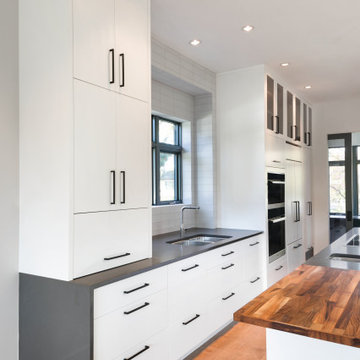
Inspiration for a scandinavian separate kitchen in Vancouver with a drop-in sink, shaker cabinets, white cabinets, white appliances, with island, brown floor, zinc benchtops, white splashback, porcelain splashback, medium hardwood floors and grey benchtop.
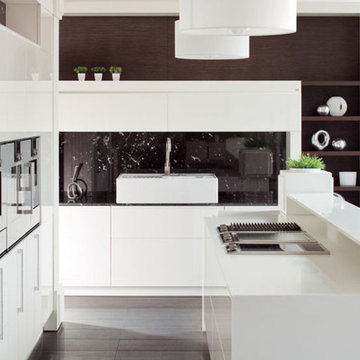
Inspiration for a small modern u-shaped separate kitchen in Austin with a drop-in sink, flat-panel cabinets, white cabinets, zinc benchtops, white splashback, stone tile splashback, panelled appliances, porcelain floors, with island, white floor and white benchtop.
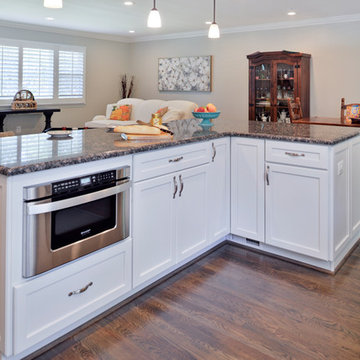
For this recently moved in military family, their old rambler home offered plenty of area for potential improvement. An entire new kitchen space was designed to create a greater feeling of family warmth.
It all started with gutting the old rundown kitchen. The kitchen space was cramped and disconnected from the rest of the main level. There was a large bearing wall separating the living room from the kitchen and the dining room.
A structure recessed beam was inserted into the attic space that enabled opening up of the entire main level. A large L-shaped island took over the wall placement giving a big work and storage space for the kitchen.
Installed wood flooring matched up with the remaining living space created a continuous seam-less main level.
By eliminating a side door and cutting through brick and block back wall, a large picture window was inserted to allow plenty of natural light into the kitchen.
Recessed and pendent lights also improved interior lighting.
By using offset cabinetry and a carefully selected granite slab to complement each other, a more soothing space was obtained to inspire cooking and entertaining. The fabulous new kitchen was completed with a new French door leading to the sun room.
This family is now very happy with the massive transformation, and are happy to join their new community.
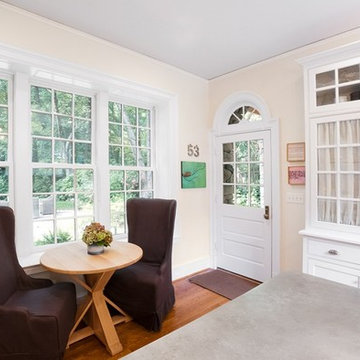
Chris Smith
This is an example of a country kitchen in Richmond with a farmhouse sink, beaded inset cabinets, white cabinets, zinc benchtops, white splashback, ceramic splashback, stainless steel appliances, light hardwood floors and with island.
This is an example of a country kitchen in Richmond with a farmhouse sink, beaded inset cabinets, white cabinets, zinc benchtops, white splashback, ceramic splashback, stainless steel appliances, light hardwood floors and with island.
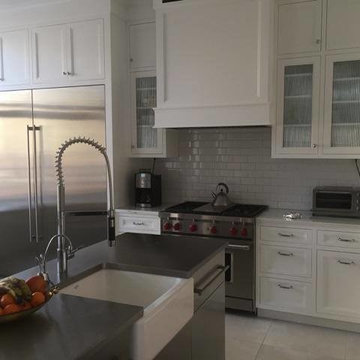
This is an example of a transitional kitchen in New York with a farmhouse sink, recessed-panel cabinets, white cabinets, zinc benchtops, white splashback, ceramic splashback, stainless steel appliances and with island.
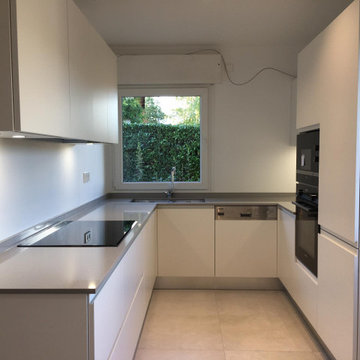
HOUSE RENOVATION - Renovation d`une maison des annes `50
la rénovation dans ce cas a deux objectifs, non seulement pour moderniser les espaces, mais aussi pour les rendre plus fonctionnels pour le propriétaire, qui au fil des ans a des besoins différents.
Le plancher a été complètement remplacé afin d'avoir le même matériau dans toutes les pièces et de résoudre le problème d'une petite différence de hauteur entre la cuisine et l'entrée, tout a été ramené au même niveau.
Les passages des portes ont été agrandis et les anciennes portes ont été remplacées par des portes coulissantes en verre, pour faciliter l'accès et permettre à la lumière naturelle de filtrer dans l'entrée faiblement éclairée.
Les fenêtres et volets ont été remplacés et des mécanismes électriques ont été ajoutés pour leur ouverture et leur fermeture avec télécommande.
La cuisine a été remplacée par une cuisine moderne et fonctionnelle, abaissée par rapport à l'ancienne.
Les caissons de volets ont été conçus par nos soins et fabriqués par des artisans locaux, ils ont été intégrés dans la nouvelle cuisine se cachant dans l'espace entre le mobilier et le plafond.
Des niches y ont été créées pour placer des éléments de décoration et intégrer le système d'éclairage direct sur la surface de travail.
Les plafonds ont été abaissés et des spots d'éclairage ont été installés, remplaçant les anciennes appliques murales.
Une niche a été créée à l'entrée dans laquelle une armoire sur mesure pour manteaux et chaussures a été positionnée.
Les murs ont été entièrement restaurés et repeints.
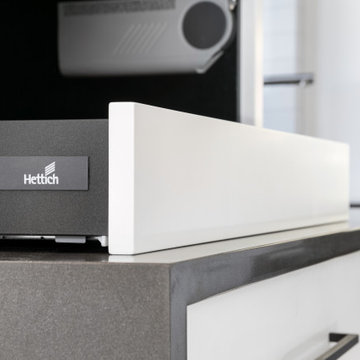
This is an example of a scandinavian kitchen in Vancouver with a drop-in sink, shaker cabinets, white cabinets, with island, grey benchtop, zinc benchtops, white splashback, porcelain splashback, medium hardwood floors and brown floor.
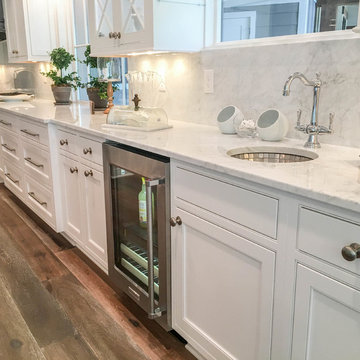
This new construction kitchen features Centra and Premier Cabinetry by Mouser, Heartland Door Style, Beaded Inset Construction in Maple Painted White/20-Matte. Also features Acid Washed Zinc Countertop, square edge, all sides Mirror Stainless Steel Edge Banding
Acid Washed Zinc Hood, Mirror Stainless Steel Accent Bands, Square Hammered Zinc Clavos
Stainless Steel 900CFM Blower Insert with Lights and controls included
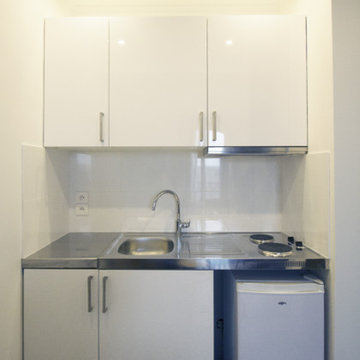
Design ideas for a small contemporary single-wall eat-in kitchen in Paris with an integrated sink, white cabinets, zinc benchtops, white splashback, ceramic splashback and cement tiles.
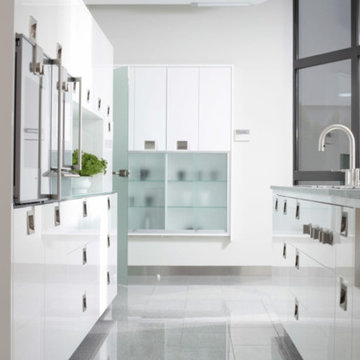
Photo of a small modern u-shaped separate kitchen in Austin with a drop-in sink, flat-panel cabinets, white cabinets, zinc benchtops, white splashback, stone tile splashback, panelled appliances, porcelain floors, with island, white floor and white benchtop.
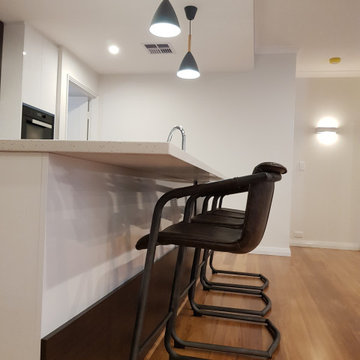
industrial
Mid-sized industrial galley kitchen in Perth with white cabinets, zinc benchtops, with island and grey benchtop.
Mid-sized industrial galley kitchen in Perth with white cabinets, zinc benchtops, with island and grey benchtop.
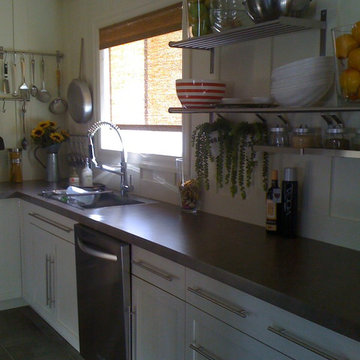
Mid-sized transitional u-shaped eat-in kitchen in Montreal with shaker cabinets, white cabinets, zinc benchtops and stainless steel appliances.
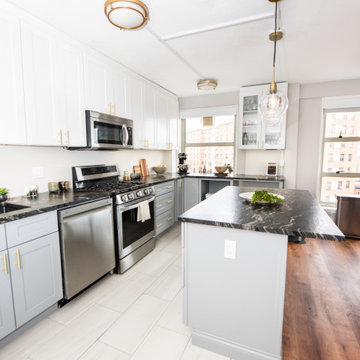
Inspiration for a mid-sized transitional eat-in kitchen in New York with an undermount sink, shaker cabinets, white cabinets, zinc benchtops, stainless steel appliances, ceramic floors, with island and white floor.
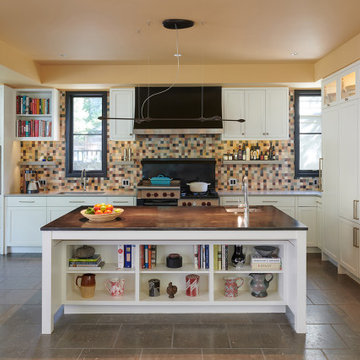
Ravaged by fire, this Wesley Heights home was transformed with a new open floor plan and glass walls that opened completely to the landscaped rear yard. In the process of reconstruction, a third floor was added within the new roof structure and the central stair was relocated to the exterior wall and reimagined as a custom-fabricated, open-riser steel stair.
Photography: Anice Hoachlander, Studio HDP
Kitchen with White Cabinets and Zinc Benchtops Design Ideas
7