Kitchen with White Cabinets Design Ideas
Refine by:
Budget
Sort by:Popular Today
101 - 120 of 668,933 photos
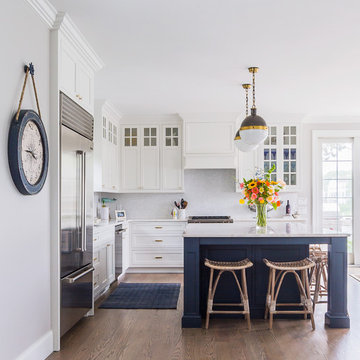
Katherine Jackson Architectural Photography
Large transitional l-shaped eat-in kitchen in Boston with shaker cabinets, white cabinets, white splashback, stainless steel appliances, medium hardwood floors, with island, brown floor and white benchtop.
Large transitional l-shaped eat-in kitchen in Boston with shaker cabinets, white cabinets, white splashback, stainless steel appliances, medium hardwood floors, with island, brown floor and white benchtop.

Modern Galley Kitchen.
Photo of a large contemporary galley open plan kitchen in Brisbane with an undermount sink, flat-panel cabinets, white cabinets, marble benchtops, glass sheet splashback, black appliances, porcelain floors, with island, beige floor and white benchtop.
Photo of a large contemporary galley open plan kitchen in Brisbane with an undermount sink, flat-panel cabinets, white cabinets, marble benchtops, glass sheet splashback, black appliances, porcelain floors, with island, beige floor and white benchtop.
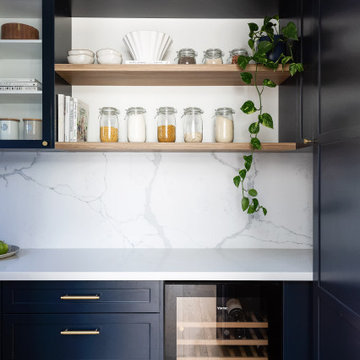
Integrated bespoke cabinetry, butlers pantry and feature island bench are just some of the features of this functional and beautiful kitchen.
Large beach style u-shaped kitchen in Sydney with shaker cabinets, white cabinets, marble benchtops, with island, white benchtop and vaulted.
Large beach style u-shaped kitchen in Sydney with shaker cabinets, white cabinets, marble benchtops, with island, white benchtop and vaulted.
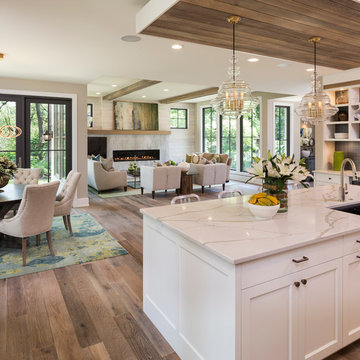
Builder: Great Neighborhood Homes
Artisan Home Tour 2016
This is an example of a transitional open plan kitchen in Minneapolis with an undermount sink, shaker cabinets, white cabinets, black splashback, light hardwood floors and with island.
This is an example of a transitional open plan kitchen in Minneapolis with an undermount sink, shaker cabinets, white cabinets, black splashback, light hardwood floors and with island.
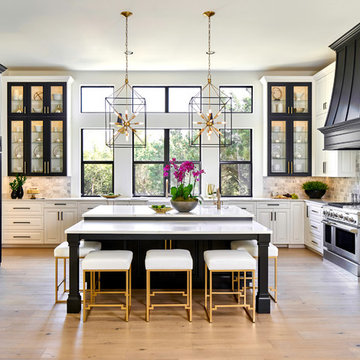
Matthew Niemann Photography
Photo of a transitional u-shaped kitchen in Austin with a farmhouse sink, raised-panel cabinets, grey splashback, panelled appliances, light hardwood floors, with island, beige floor, white benchtop, quartz benchtops and white cabinets.
Photo of a transitional u-shaped kitchen in Austin with a farmhouse sink, raised-panel cabinets, grey splashback, panelled appliances, light hardwood floors, with island, beige floor, white benchtop, quartz benchtops and white cabinets.
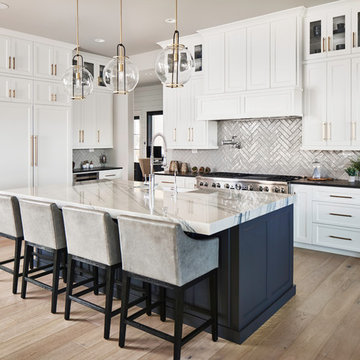
Design ideas for a transitional kitchen in Austin with a farmhouse sink, white cabinets, grey splashback, ceramic splashback, light hardwood floors, with island, shaker cabinets, panelled appliances, beige floor and black benchtop.
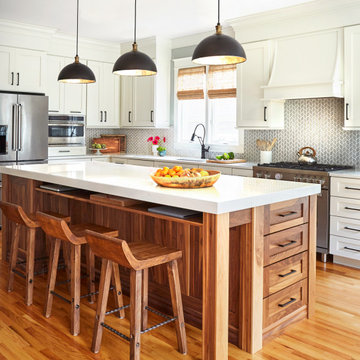
A cozy and functional farmhouse kitchen with warm white cabinets and a rustic walnut island.
Photo of a mid-sized country l-shaped open plan kitchen in DC Metro with an undermount sink, shaker cabinets, white cabinets, quartz benchtops, grey splashback, porcelain splashback, stainless steel appliances, medium hardwood floors, with island, white benchtop and brown floor.
Photo of a mid-sized country l-shaped open plan kitchen in DC Metro with an undermount sink, shaker cabinets, white cabinets, quartz benchtops, grey splashback, porcelain splashback, stainless steel appliances, medium hardwood floors, with island, white benchtop and brown floor.

Design ideas for a mid-sized transitional u-shaped kitchen pantry in Atlanta with an undermount sink, shaker cabinets, white cabinets, quartz benchtops, grey splashback, ceramic splashback, medium hardwood floors, with island, brown floor and grey benchtop.

Transforming key spaces in a home can really change the overall look and feel, especially in main living areas such as a kitchen or primary bathroom! Our goal was to create a bright, fresh, and timeless design in each space. We accomplished this by incorporating white cabinetry and by swapping out the small, seemingly useless island for a large and much more functional peninsula. And to transform the primary bathroom into a serene sanctuary, we incorporated a new open and spacious glass shower enclosure as well as a luxurious free-standing soaking tub, perfect for ultimate relaxation.
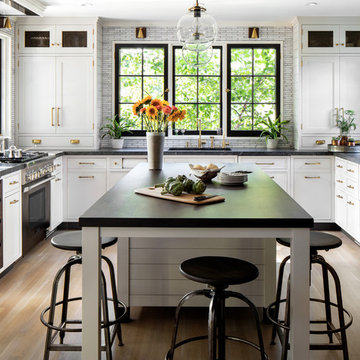
INTERNATIONAL AWARD WINNER. 2018 NKBA Design Competition Best Overall Kitchen. 2018 TIDA International USA Kitchen of the Year. 2018 Best Traditional Kitchen - Westchester Home Magazine design awards.
The designer's own kitchen was gutted and renovated in 2017, with a focus on classic materials and thoughtful storage. The 1920s craftsman home has been in the family since 1940, and every effort was made to keep finishes and details true to the original construction. For sources, please see the website at www.studiodearborn.com. Photography, Adam Kane Macchia and Timothy Lenz
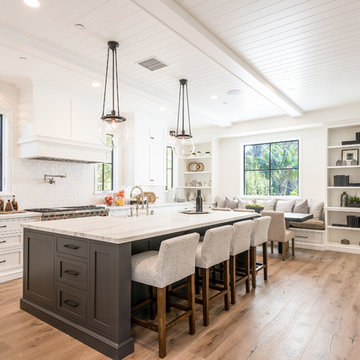
Set upon an oversized and highly sought-after creekside lot in Brentwood, this two story home and full guest home exude a casual, contemporary farmhouse style and vibe. The main residence boasts 5 bedrooms and 5.5 bathrooms, each ensuite with thoughtful touches that accentuate the home’s overall classic finishes. The master retreat opens to a large balcony overlooking the yard accented by mature bamboo and palms. Other features of the main house include European white oak floors, recessed lighting, built in speaker system, attached 2-car garage and a laundry room with 2 sets of state-of-the-art Samsung washers and dryers. The bedroom suite on the first floor enjoys its own entrance, making it ideal for guests. The open concept kitchen features Calacatta marble countertops, Wolf appliances, wine storage, dual sinks and dishwashers and a walk-in butler’s pantry. The loggia is accessed via La Cantina bi-fold doors that fully open for year-round alfresco dining on the terrace, complete with an outdoor fireplace. The wonderfully imagined yard contains a sparkling pool and spa and a crisp green lawn and lovely deck and patio areas. Step down further to find the detached guest home, which was recognized with a Decade Honor Award by the Los Angeles Chapter of the AIA in 2006, and, in fact, was a frequent haunt of Frank Gehry who inspired its cubist design. The guest house has a bedroom and bathroom, living area, a newly updated kitchen and is surrounded by lush landscaping that maximizes its creekside setting, creating a truly serene oasis.
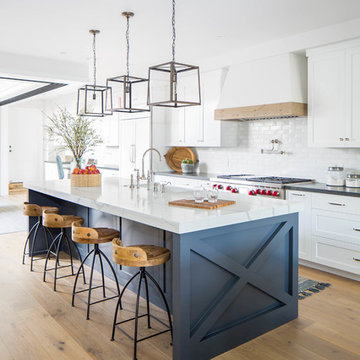
Build: Graystone Custom Builders, Interior Design: Blackband Design, Photography: Ryan Garvin
Inspiration for a large country galley open plan kitchen in Orange County with a farmhouse sink, shaker cabinets, white cabinets, white splashback, subway tile splashback, stainless steel appliances, medium hardwood floors, with island, brown floor and white benchtop.
Inspiration for a large country galley open plan kitchen in Orange County with a farmhouse sink, shaker cabinets, white cabinets, white splashback, subway tile splashback, stainless steel appliances, medium hardwood floors, with island, brown floor and white benchtop.
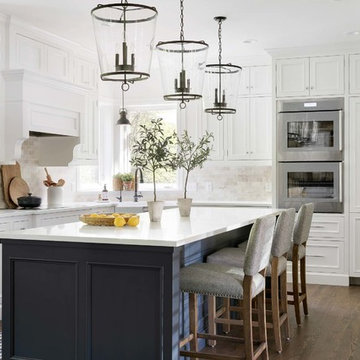
Inspiration for a traditional u-shaped eat-in kitchen in Minneapolis with a farmhouse sink, white cabinets, white splashback, dark hardwood floors, with island, brown floor, white benchtop, white appliances and recessed-panel cabinets.
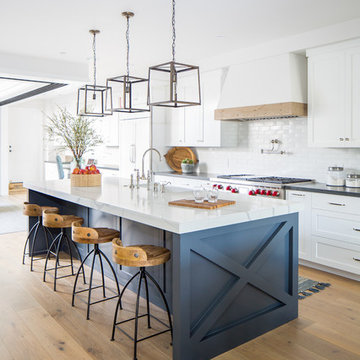
Photography: Ryan Garvin
Photo of a beach style galley kitchen in Los Angeles with a farmhouse sink, shaker cabinets, white cabinets, white splashback, panelled appliances, with island, black benchtop, light hardwood floors and beige floor.
Photo of a beach style galley kitchen in Los Angeles with a farmhouse sink, shaker cabinets, white cabinets, white splashback, panelled appliances, with island, black benchtop, light hardwood floors and beige floor.
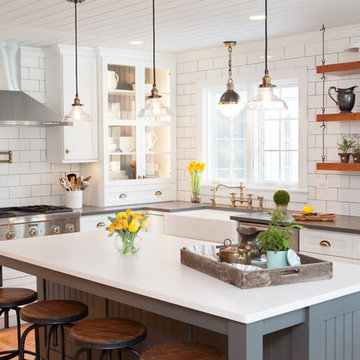
When this suburban family decided to renovate their kitchen, they knew that they wanted a little more space. Advance Design worked together with the homeowner to design a kitchen that would work for a large family who loved to gather regularly and always ended up in the kitchen! So the project began with extending out an exterior wall to accommodate a larger island and more moving-around space between the island and the perimeter cabinetry.
Style was important to the cook, who began collecting accessories and photos of the look she loved for months prior to the project design. She was drawn to the brightness of whites and grays, and the design accentuated this color palette brilliantly with the incorporation of a warm shade of brown woods that originated from a dining room table that was a family favorite. Classic gray and white cabinetry from Dura Supreme hits the mark creating a perfect balance between bright and subdued. Hints of gray appear in the bead board detail peeking just behind glass doors, and in the application of the handsome floating wood shelves between cabinets. White subway tile is made extra interesting with the application of dark gray grout lines causing it to be a subtle but noticeable detail worthy of attention.
Suede quartz Silestone graces the countertops with a soft matte hint of color that contrasts nicely with the presence of white painted cabinetry finished smartly with the brightness of a milky white farm sink. Old melds nicely with new, as antique bronze accents are sprinkled throughout hardware and fixtures, and work together unassumingly with the sleekness of stainless steel appliances.
The grace and timelessness of this sparkling new kitchen maintains the charm and character of a space that has seen generations past. And now this family will enjoy this new space for many more generations to come in the future with the help of the team at Advance Design Studio.
Photographer: Joe Nowak
Dura Supreme Cabinetry

Inspiration for a transitional l-shaped kitchen in DC Metro with an undermount sink, recessed-panel cabinets, white cabinets, white splashback, medium hardwood floors, with island, brown floor, white benchtop and timber.

Rift Sawn cabinets
Granite countertops
Red Oak flooring
Farmkid studios
Inspiration for a mid-sized traditional kitchen pantry in Minneapolis with an undermount sink, shaker cabinets, white cabinets, granite benchtops, grey splashback, subway tile splashback, stainless steel appliances and dark hardwood floors.
Inspiration for a mid-sized traditional kitchen pantry in Minneapolis with an undermount sink, shaker cabinets, white cabinets, granite benchtops, grey splashback, subway tile splashback, stainless steel appliances and dark hardwood floors.
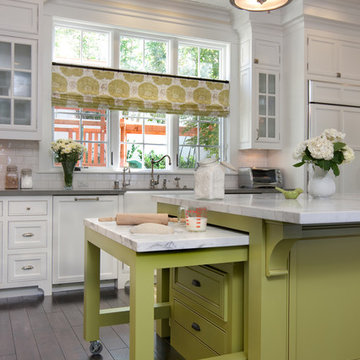
The kitchen, breakfast room and family room are all open to one another. The kitchen has a large twelve foot island topped with Calacatta marble and features a roll-out kneading table, and room to seat the whole family. The sunlight breakfast room opens onto the patio which has a built-in barbeque, and both bar top seating and a built in bench for outdoor dining. The large family room features a cozy fireplace, TV media, and a large built-in bookcase. The adjoining craft room is separated by a set of pocket french doors; where the kids can be visible from the family room as they do their homework.

Photo Credit: Neil Landino,
Counter Top: Connecticut Stone Calacatta Gold Honed Marble,
Kitchen Sink: 39" Wide Risinger Double Bowl Fireclay,
Paint Color: Benjamin Moore Arctic Gray 1577,
Trim Color: Benjamin Moore White Dove,
Kitchen Faucet: Perrin and Rowe Bridge Kitchen Faucet
VIDEO BLOG, EPISODE 2 – FINDING THE PERFECT STONE
Watch this happy client’s testimonial on how Connecticut Stone transformed her existing kitchen into a bright, beautiful and functional space.Featuring Calacatta Gold Marble and Carrara Marble.
Video Link: https://youtu.be/hwbWNMFrAV0
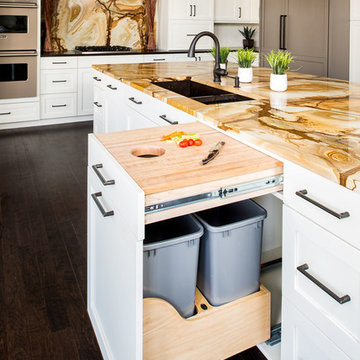
The stainless steel double oven and range hood compliment the white cabinetry and metal hardware. Warm tones in the stonewood granite backsplash and island countertop add interest and depth. Dark hardwood floors ground the space. The island features an integrated cutting board and trash bins creating a functional workspace.
Ilir Rizaj
Kitchen with White Cabinets Design Ideas
6