Pull Out Pantry Kitchen with White Splashback Design Ideas
Refine by:
Budget
Sort by:Popular Today
101 - 120 of 416 photos
Item 1 of 3
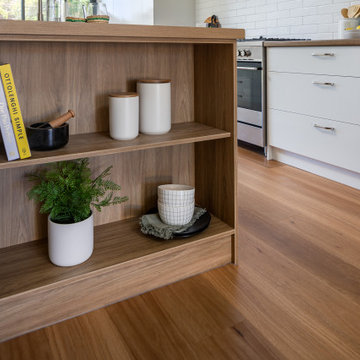
Design ideas for a large modern galley kitchen in Perth with a double-bowl sink, white cabinets, laminate benchtops, white splashback, ceramic splashback, stainless steel appliances, medium hardwood floors, with island, brown floor and brown benchtop.
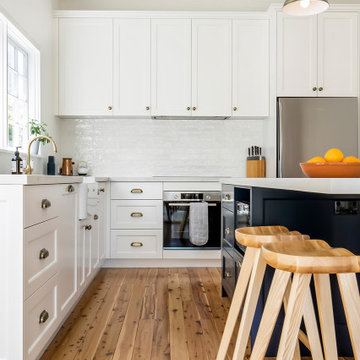
Design ideas for a mid-sized traditional l-shaped eat-in kitchen in Sydney with a farmhouse sink, shaker cabinets, blue cabinets, quartz benchtops, white splashback, subway tile splashback, stainless steel appliances, light hardwood floors, with island, beige floor, yellow benchtop and recessed.
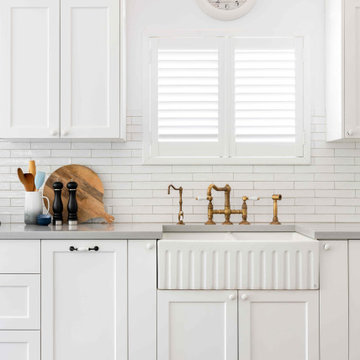
Inspired by The Hamptons of Long Island, New York, this coastal-style kitchen integrates vintage elements with modern to create a casual yet sophisticated feel. Keeping it fresh and crisp with @silestonebycosentino benchtops and @polytec cabinetry, we've used unique tapwear and handles for the ultimate Hamptons vibe. For a custom design and quote appointment, enquire online or send us a DM. Servicing Perth metro area.
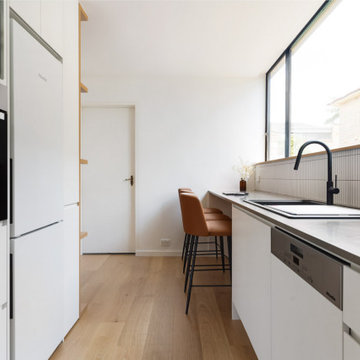
Light and bright apartment kitchen. White Satin handle-less cabinetry creates the feeling of space in this otherwise long and narrow kitchen.
Warmth is brought into the space by introducing timber elements from the engineered timber flooring through to the contemporary thick open shelving.
To add interest black accents were used in the sink and tapware and continued through the display cabinet doors and window frames.
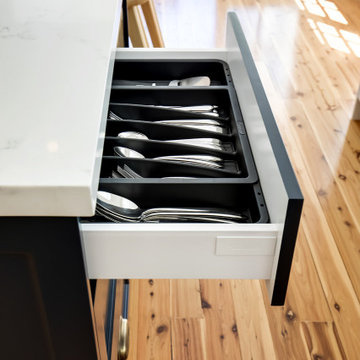
This is an example of a mid-sized traditional l-shaped eat-in kitchen in Sydney with a farmhouse sink, shaker cabinets, blue cabinets, quartz benchtops, white splashback, subway tile splashback, stainless steel appliances, light hardwood floors, with island, beige floor, yellow benchtop and recessed.
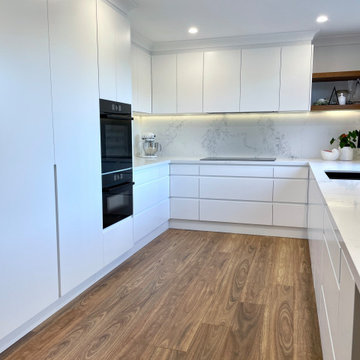
ALL IN THE CONTRAST
- Custom designed and manufactured kitchen, featuring a handless detail throughout
- White matte polyurethane
- Caesarstone 'Empira White' featured on the benchtop and splashback
- Recessed LED strip lighting
- Feature lamiwood and polyurethane floating shelves
- Blum corner drawer units and hardware
Sheree Bouanssif, Kitchens by Emanuel
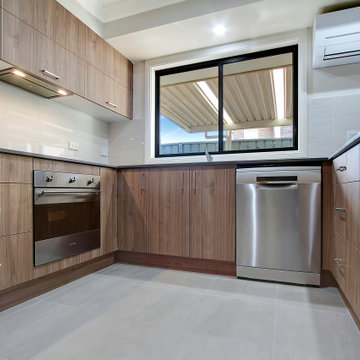
U Shaped timber ravine kitchen with black stone and stainless steel appliances. Polished tile splashback adds a nice contrast to the bold finishes of the cabinetry and stone
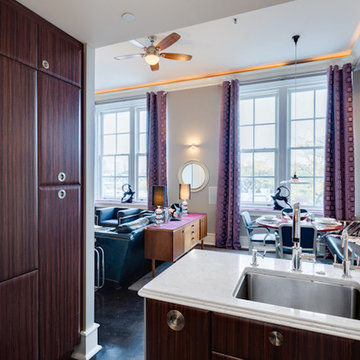
View from the kitchen to the dining area/living room. The fridge is on the left (french door/bottom freezer, integrated panel)
This is an example of a small transitional u-shaped kitchen in Philadelphia with an undermount sink, flat-panel cabinets, dark wood cabinets, quartz benchtops, white splashback, ceramic splashback, stainless steel appliances, concrete floors, black floor, white benchtop and recessed.
This is an example of a small transitional u-shaped kitchen in Philadelphia with an undermount sink, flat-panel cabinets, dark wood cabinets, quartz benchtops, white splashback, ceramic splashback, stainless steel appliances, concrete floors, black floor, white benchtop and recessed.
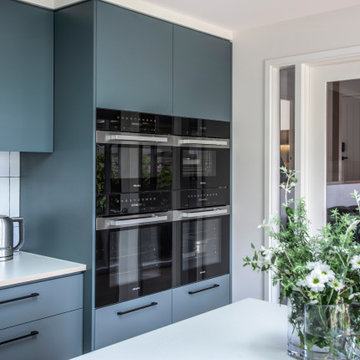
Design ideas for a mid-sized contemporary eat-in kitchen in Melbourne with a double-bowl sink, white splashback, subway tile splashback, black appliances, medium hardwood floors, with island and white benchtop.
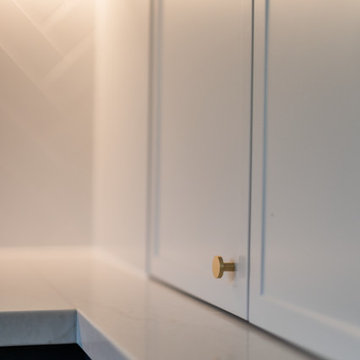
This kitchen combined gold, blue and grey in a sophisticated fashion. The client wanted a kitchen with personality and the combination of colours and brushed gold fixtures gives exactly that.
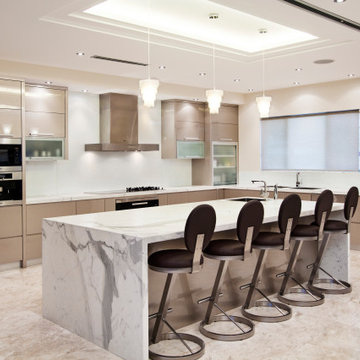
Expansive contemporary u-shaped open plan kitchen in Sydney with a double-bowl sink, marble benchtops, white splashback, glass sheet splashback, stainless steel appliances, marble floors, beige floor, white benchtop and coffered.
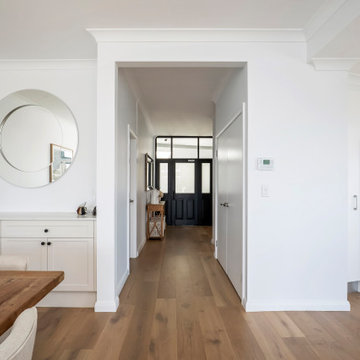
Large contemporary l-shaped eat-in kitchen in Sydney with a drop-in sink, flat-panel cabinets, white cabinets, quartz benchtops, white splashback, glass sheet splashback, stainless steel appliances, light hardwood floors, with island and white benchtop.
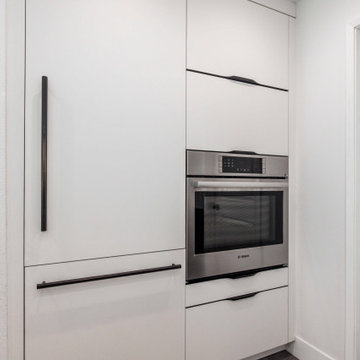
Photo of a mid-sized contemporary u-shaped kitchen pantry in Other with an undermount sink, flat-panel cabinets, medium wood cabinets, quartz benchtops, white splashback, engineered quartz splashback, stainless steel appliances, ceramic floors, no island, grey floor and black benchtop.
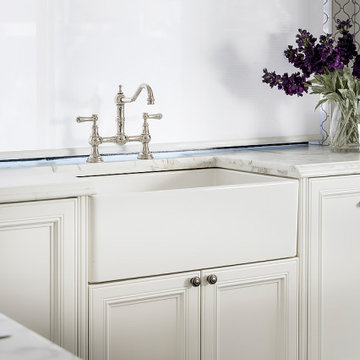
Photo of a large traditional u-shaped eat-in kitchen in Perth with a farmhouse sink, beaded inset cabinets, white cabinets, marble benchtops, white splashback, cement tile splashback, dark hardwood floors, with island, brown floor and white benchtop.
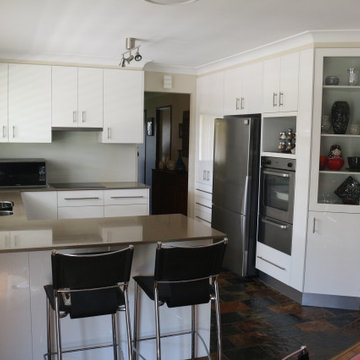
White kitchen cabinets with handles. Its a U shaped kitchen layout.
Photo of a mid-sized modern u-shaped open plan kitchen in Sydney with a double-bowl sink, flat-panel cabinets, white cabinets, quartz benchtops, white splashback, stainless steel appliances, multiple islands and brown benchtop.
Photo of a mid-sized modern u-shaped open plan kitchen in Sydney with a double-bowl sink, flat-panel cabinets, white cabinets, quartz benchtops, white splashback, stainless steel appliances, multiple islands and brown benchtop.
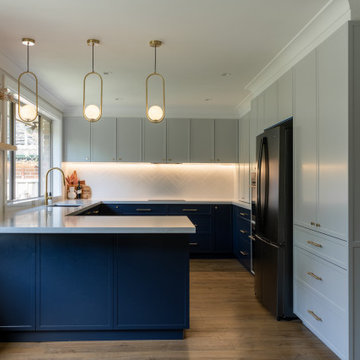
This kitchen combined gold, blue and grey in a sophisticated fashion. The client wanted a kitchen with personality and the combination of colours and brushed gold fixtures gives exactly that.
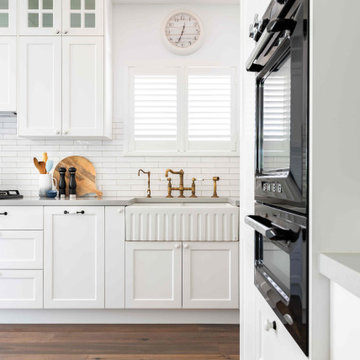
Inspired by The Hamptons of Long Island, New York, this coastal-style kitchen integrates vintage elements with modern to create a casual yet sophisticated feel. Keeping it fresh and crisp with @silestonebycosentino benchtops and @polytec cabinetry, we've used unique tapwear and handles for the ultimate Hamptons vibe. For a custom design and quote appointment, enquire online or send us a DM. Servicing Perth metro area.
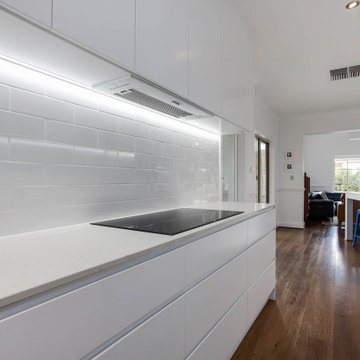
Induction cooktop and intergrated ranghood
Design ideas for a small contemporary galley eat-in kitchen in Adelaide with an undermount sink, white cabinets, quartz benchtops, white splashback, subway tile splashback, stainless steel appliances, light hardwood floors, with island, brown floor and grey benchtop.
Design ideas for a small contemporary galley eat-in kitchen in Adelaide with an undermount sink, white cabinets, quartz benchtops, white splashback, subway tile splashback, stainless steel appliances, light hardwood floors, with island, brown floor and grey benchtop.
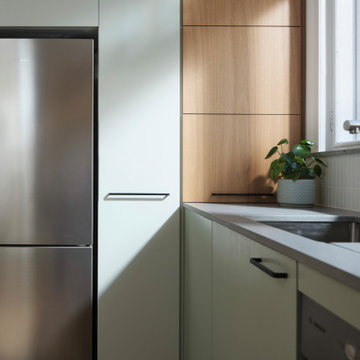
Jed and Renee had been living in their first home together for a little over one year until the arrival of their first born child. They had been putting up with their 1990’s era kitchen but quickly realised it wasn’t up to scratch with the new demands for space and functionality that a child brings.
Jed and Renee’s old kitchen was dark and imposing, lacked bench space and wasted space with inaccessible cupboards on all walls. After experimenting with a few layouts in our CAD program, our solution was to dedicate one wall for tall and deep storage, then on the adjacent and opposite walls create a long wrap-around bench with base level storage below. The bench intersects a dividing wall with an archway into the dining room, nabbing more precious surface space while ensuring the dining walkway is not hindered by rounding off the end corner.
Smart storage such as a Kessebohmer pull-out pantry unit, blind corner baskets and a slide-out appliance shelf accessed by a lift-up door make the most of every nook of this kitchen. Top cupboards housing the rangehood also intersect the kitchen’s dividing wall and continue as open display shelving in the dining room for extra storage and visual balance. Simple black ‘D’ handles are a stylish, functional and affordable hardware choice, as is the grey Bettastone benchtop made from recycled glass.
Jed and Renee loved the colour and grain of Blackbutt timber but realised that too much timber could be overbearing as it was in their old kitchen. Our solution was to create a mix of hand-painted light green doors to break up and provide contrast against the Blackbutt veneer panels. The result is a light and airy kitchen that opens up the room and invites you inward.
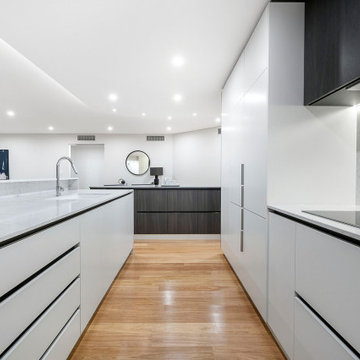
Full Interior Design fitout and Complete Apartment Renovation
Inspiration for a large contemporary galley open plan kitchen in Perth with an undermount sink, flat-panel cabinets, dark wood cabinets, solid surface benchtops, white splashback, engineered quartz splashback, black appliances, light hardwood floors, with island, brown floor, white benchtop and recessed.
Inspiration for a large contemporary galley open plan kitchen in Perth with an undermount sink, flat-panel cabinets, dark wood cabinets, solid surface benchtops, white splashback, engineered quartz splashback, black appliances, light hardwood floors, with island, brown floor, white benchtop and recessed.
Pull Out Pantry Kitchen with White Splashback Design Ideas
6