Kitchen with Window Splashback and Black Appliances Design Ideas
Refine by:
Budget
Sort by:Popular Today
121 - 140 of 699 photos
Item 1 of 3
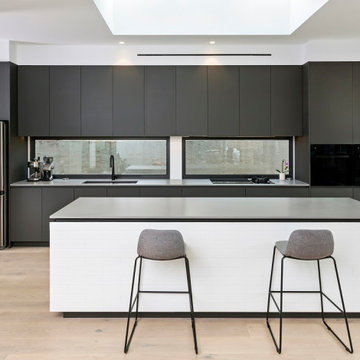
The bold, dark colour scheme of this designer kitchen used Polytec Venette 'Cinder' on the majority of the cabintry which contrasted beautifully with entertainers island in Polytec Venette 'Ultra White'. A Ceasarstone benchtop in 'Sleek Concrete' finished off the contemporary look of this kitchen.
The hidden butler's pantry provided a place to store all the normal clutter of a kitchen, whilst still keeping toasters and smoothie makers in easy reach for the whole family. Stunning copper lip pull handles finished the design perfectly.
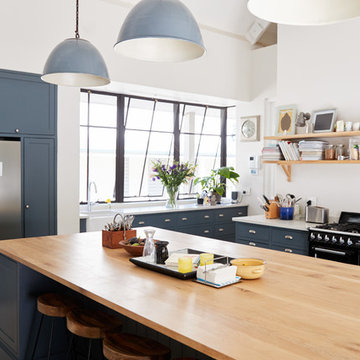
Apartment,Architectural Detail,Architecture,area,beams,Cabinet,Chair,Contemporary,cook,counter,curtains,Decor,Decoration,Design,Dining,exposed beams,family home,family kitchen,fitted kitchen,Floor,flowers,Furniture,hanging lamps,home,House,indoor,inside,interior,interior decor,Kitchen,kitchen diner,kitchen furniture,living space,luxurious,Luxury,Modern,modernisation,Oven,pendant lamps,period conversion,raised celling,residential,room,shelves,Sink,stools,Stove,Style,Table,windows,Wood,shaker
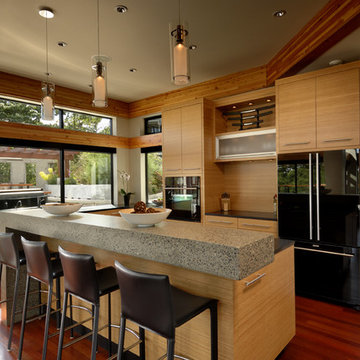
Vince Klassen
Inspiration for a contemporary l-shaped open plan kitchen in Vancouver with flat-panel cabinets, light wood cabinets, concrete benchtops, window splashback, black appliances, dark hardwood floors, with island and red floor.
Inspiration for a contemporary l-shaped open plan kitchen in Vancouver with flat-panel cabinets, light wood cabinets, concrete benchtops, window splashback, black appliances, dark hardwood floors, with island and red floor.
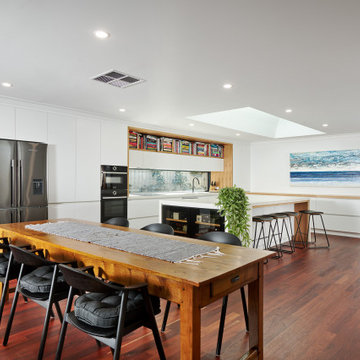
Cookbooks. A place for my clients much loved books was high on the list of reccommendations for thier family‘s new kitchen design. Not being able to part from any, my client needed a dedicated space for them to display amongst the design. The existing formal closed loving at the front of the home, entered into a separate compact kitchen and dining were to be transformed into an open, free flowing interior not disrupted by walls but somewhere the whole family were able to gather.
A soft palette layered with fresh whites, large slabs of clouded concrete benches, planked Jarrah timber floors finished with solid timber Blackbutt accents allow for seamless integration into the home‘s interior. Cabinetry compliments the expansive length of the kitchen, whilst the simplicity of design provides impact to the home.
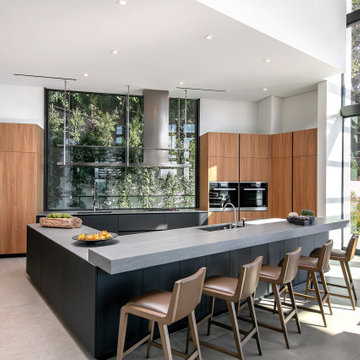
Inspiration for a contemporary kitchen in Orange County with an undermount sink, flat-panel cabinets, medium wood cabinets, window splashback, black appliances, with island, grey floor and grey benchtop.
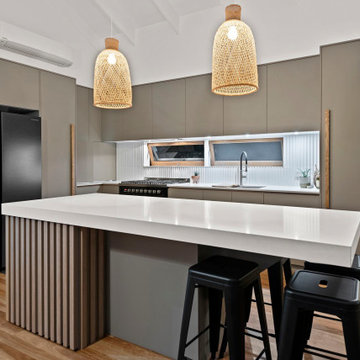
Small scandinavian l-shaped eat-in kitchen in Brisbane with an undermount sink, grey cabinets, quartz benchtops, grey splashback, window splashback, black appliances, light hardwood floors, with island, beige floor and white benchtop.
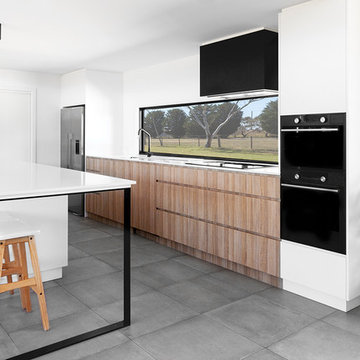
Builder: Clark Homes
Photographer: Chrissie Francis
Stylist: Mel Wilson
Photo of a mid-sized contemporary galley open plan kitchen in Geelong with with island, grey floor, medium wood cabinets, quartz benchtops, window splashback, black appliances, cement tiles and white benchtop.
Photo of a mid-sized contemporary galley open plan kitchen in Geelong with with island, grey floor, medium wood cabinets, quartz benchtops, window splashback, black appliances, cement tiles and white benchtop.
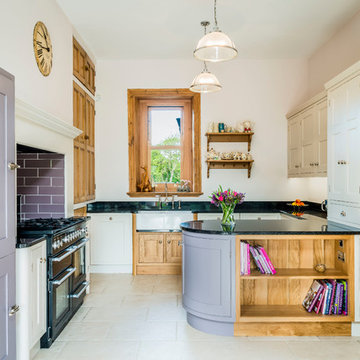
Mid-sized traditional u-shaped kitchen in Other with a farmhouse sink, granite benchtops, black appliances, shaker cabinets, purple cabinets, window splashback, a peninsula and white floor.
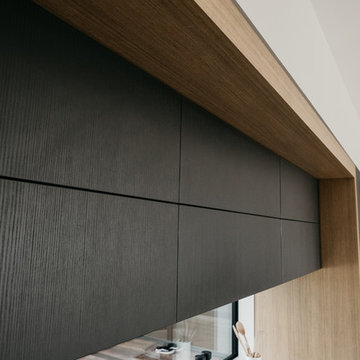
Inspiration for a large contemporary galley eat-in kitchen in Hamilton with flat-panel cabinets, black cabinets, window splashback, black appliances and with island.
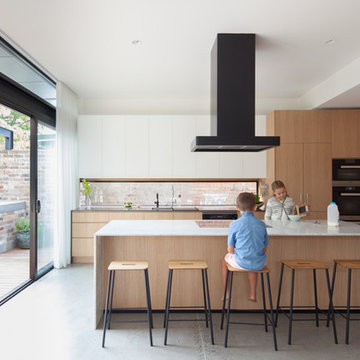
Inspiration for a mid-sized contemporary l-shaped open plan kitchen in Sydney with a double-bowl sink, light wood cabinets, marble benchtops, window splashback, black appliances, concrete floors and with island.
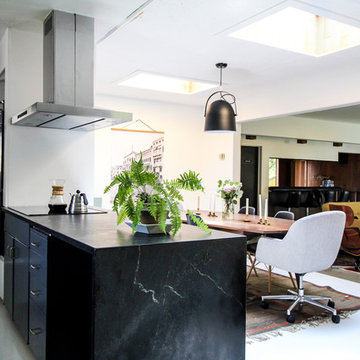
The peninsula countertop has a solid mitered waterfall end showcasing the white calcite veining of the Alberene Soapstone countertops from the Polycor Virginia quarry.
Photo: Karen Krum
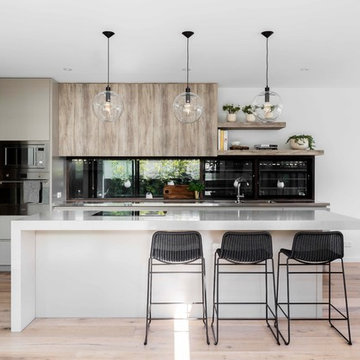
Tom Ferguson
Mid-sized modern galley eat-in kitchen in Sydney with an integrated sink, flat-panel cabinets, window splashback, black appliances, light hardwood floors, with island and white benchtop.
Mid-sized modern galley eat-in kitchen in Sydney with an integrated sink, flat-panel cabinets, window splashback, black appliances, light hardwood floors, with island and white benchtop.
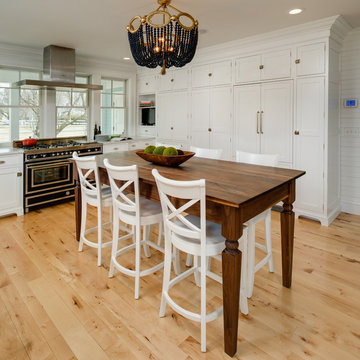
Design ideas for a mid-sized beach style u-shaped eat-in kitchen in Other with a farmhouse sink, beaded inset cabinets, white cabinets, marble benchtops, white splashback, window splashback, black appliances, light hardwood floors, with island and beige floor.
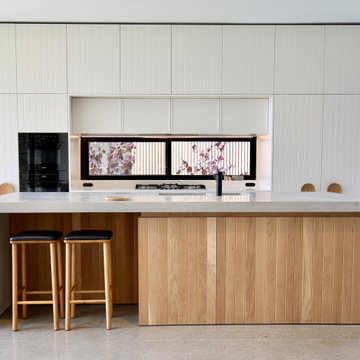
This Kitchen is both fresh and calming in appearance, utilising natural materials and simple detailing. It contains all the functional needs of a family kitchen whilst concealing all the clutter in the ample storage, and it sits seamlessly within the open plan living space. It is surrounded by windows on three sides giving it a direct connection to the courtyard, and gardens and ample light and ventilation.
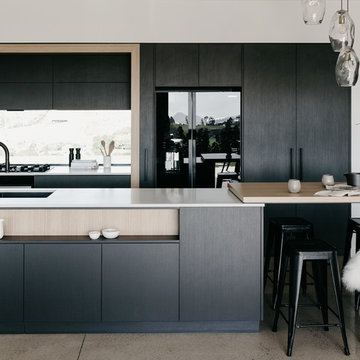
Photo of a large contemporary galley eat-in kitchen in Other with an undermount sink, flat-panel cabinets, grey cabinets, quartz benchtops, white splashback, window splashback, black appliances, concrete floors, with island, grey floor and white benchtop.
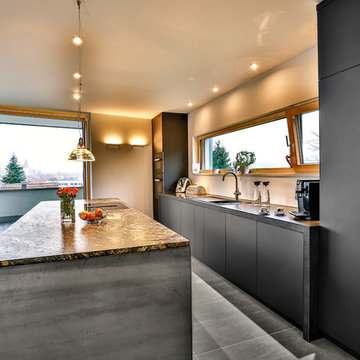
Ob es in unseren Genen steckt, dass wir uns am liebsten dort versammeln, wo das Feuer brennt? Wo das Essen zubereitet wird? Wo die interessantesten Gespräche geführt werden? Wir freuen uns jedenfalls sehr, dass wir für eine Familie aus Mochenwangen mit der Küche aus unserer Schreinerei einen solchen Hausmittelpunkt schaffen durften. Die Specials dieser Küche: grifflose Ausführung aller Fronten einschließlich Kühlschrank, Apothekerschrank und Mülleimer elektrisch öffnend, Arbeitsplatten aus Granit mit flächenbündigem Kochfeld und Wrasenabzug (Dunst- und Dampfabzug) von Miele. Kurz: Eine Küche mit viel Stauraum und pfiffigen Funktionen, die den Kochalltag erleichtern. Und die außerdem so schön ist, dass Familie und Freunde sich immer wieder hier versammeln werden.
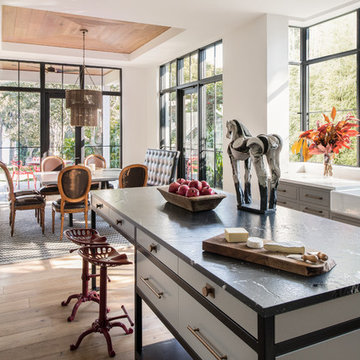
This is an example of a mid-sized country l-shaped open plan kitchen in Orlando with a farmhouse sink, recessed-panel cabinets, grey cabinets, solid surface benchtops, window splashback, black appliances, medium hardwood floors, with island and beige floor.
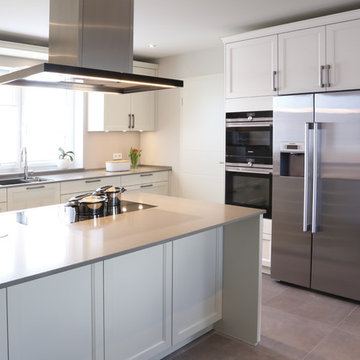
Selbstverständlich sind alle Geräte integriert, genügend Stauraum vorhanden und sogar noch Platz für einen schicken Side-by-Side-Kühlschrank.
Inspiration for a mid-sized contemporary l-shaped open plan kitchen in Bremen with an integrated sink, white cabinets, black appliances, a peninsula, grey floor, grey benchtop, beaded inset cabinets, granite benchtops, beige splashback, window splashback and porcelain floors.
Inspiration for a mid-sized contemporary l-shaped open plan kitchen in Bremen with an integrated sink, white cabinets, black appliances, a peninsula, grey floor, grey benchtop, beaded inset cabinets, granite benchtops, beige splashback, window splashback and porcelain floors.
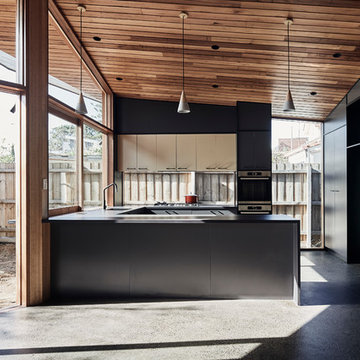
The kitchen has views to the living and dining areas and is highly connected to the garden, with a servery as well as window splash-backs. True to the midcentury palette, the character of the materials is expressed, resulting in a pleasing clash of hardwood, ground concrete, dark joinery and garden views.
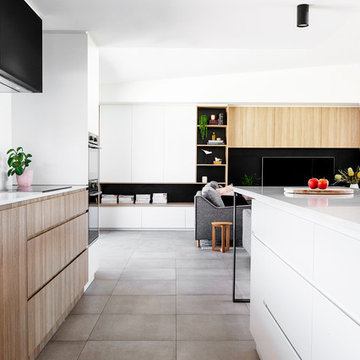
Builder: Clark Homes
Photographer: Chrissie Francis
Stylist: Mel Wilson
Photo of a mid-sized contemporary galley open plan kitchen in Geelong with with island, grey floor, medium wood cabinets, quartz benchtops, window splashback, black appliances, cement tiles and white benchtop.
Photo of a mid-sized contemporary galley open plan kitchen in Geelong with with island, grey floor, medium wood cabinets, quartz benchtops, window splashback, black appliances, cement tiles and white benchtop.
Kitchen with Window Splashback and Black Appliances Design Ideas
7