Kitchen with Window Splashback and Black Appliances Design Ideas
Refine by:
Budget
Sort by:Popular Today
41 - 60 of 699 photos
Item 1 of 3
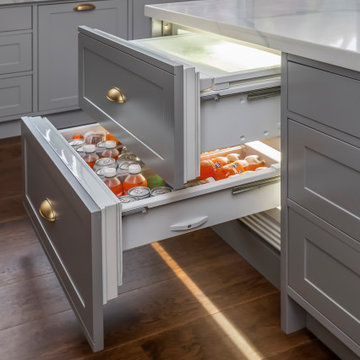
A Hamptons entertainer with every appliance you could wish for and storage solutions. This kitchen is a kitchen that is beyond the norm. Not only does it deliver instant impact by way of it's size & features. It houses the very best of modern day appliances that money can buy. It's highly functional with everything at your fingertips. This space is a dream experience for everyone in the home, & is especially a real treat for the cooks when they entertain
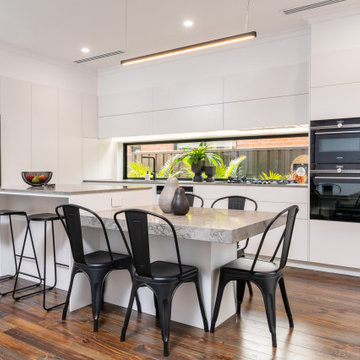
Design ideas for a contemporary l-shaped kitchen in Adelaide with an undermount sink, white cabinets, window splashback, dark hardwood floors, with island, brown floor, grey benchtop, flat-panel cabinets and black appliances.
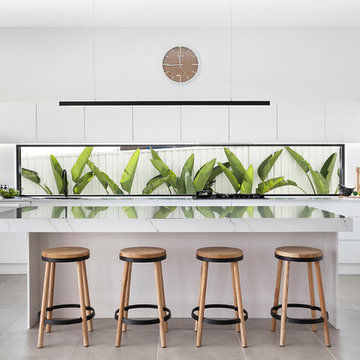
This is an example of a contemporary l-shaped kitchen in Sydney with quartz benchtops, window splashback, black appliances, ceramic floors, with island, grey floor, white benchtop, flat-panel cabinets and white cabinets.
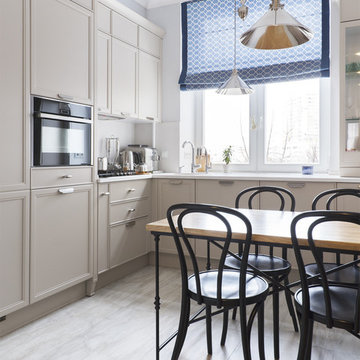
Traditional l-shaped separate kitchen in Moscow with a drop-in sink, recessed-panel cabinets, grey cabinets, white splashback, window splashback, black appliances and no island.
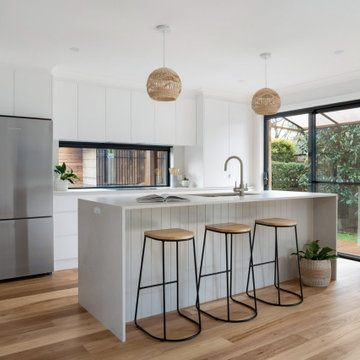
Mid-sized beach style galley open plan kitchen in Sydney with an undermount sink, flat-panel cabinets, white cabinets, quartz benchtops, window splashback, black appliances, medium hardwood floors, with island and white benchtop.
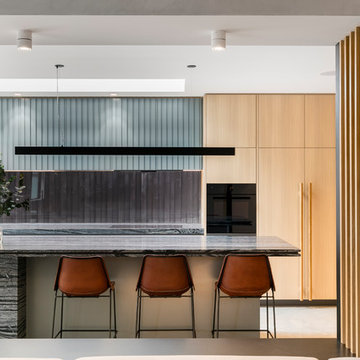
Builder - TCON Group
Architect - Pleysier Perkins
Photo - Michael Kai
Photo of a large modern galley open plan kitchen in Melbourne with a drop-in sink, light wood cabinets, window splashback, black appliances, concrete floors, with island, grey floor and multi-coloured benchtop.
Photo of a large modern galley open plan kitchen in Melbourne with a drop-in sink, light wood cabinets, window splashback, black appliances, concrete floors, with island, grey floor and multi-coloured benchtop.
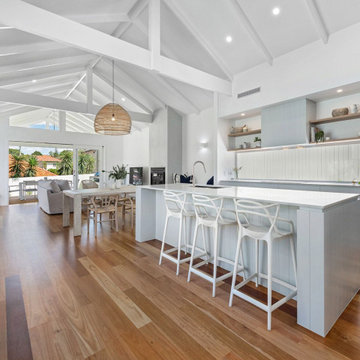
A 1930's character house that has been lifted, extended and renovated into a modern and summery family home.
Mid-sized beach style galley open plan kitchen in Brisbane with an undermount sink, flat-panel cabinets, window splashback, black appliances, with island, brown floor, exposed beam, vaulted, grey cabinets, medium hardwood floors and white benchtop.
Mid-sized beach style galley open plan kitchen in Brisbane with an undermount sink, flat-panel cabinets, window splashback, black appliances, with island, brown floor, exposed beam, vaulted, grey cabinets, medium hardwood floors and white benchtop.
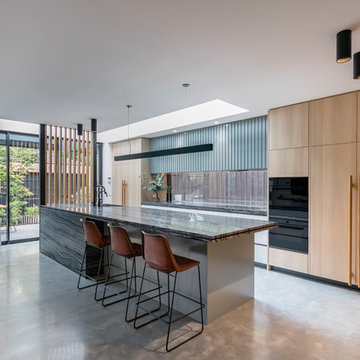
Builder - TCON Group
Architect - Pleysier Perkins
Photo - Michael Kai
Inspiration for a large contemporary galley open plan kitchen in Melbourne with a drop-in sink, light wood cabinets, window splashback, black appliances, concrete floors, with island, grey floor, flat-panel cabinets and grey benchtop.
Inspiration for a large contemporary galley open plan kitchen in Melbourne with a drop-in sink, light wood cabinets, window splashback, black appliances, concrete floors, with island, grey floor, flat-panel cabinets and grey benchtop.
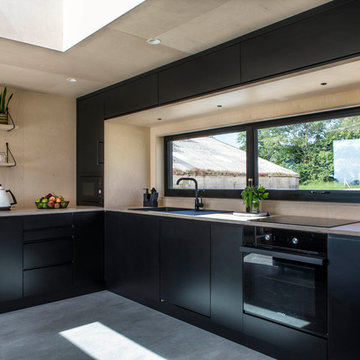
Lucy Walters Photography
This is an example of a scandinavian l-shaped kitchen in Oxfordshire with a drop-in sink, flat-panel cabinets, black cabinets, wood benchtops, window splashback, black appliances, concrete floors, grey floor and beige benchtop.
This is an example of a scandinavian l-shaped kitchen in Oxfordshire with a drop-in sink, flat-panel cabinets, black cabinets, wood benchtops, window splashback, black appliances, concrete floors, grey floor and beige benchtop.
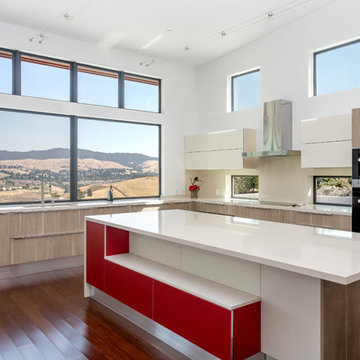
mpluvium Architecture - Location: Danville, CA, USA Modern House with expansive views with metal, wood and cement plaster siding. The shed roof slope in various direction giving individual character to each space. I was the Architect and helped coordinate with various sub-contractors. I also co-designed the project with various consultants including Interior and Landscape Design Almost always and in this case I do my best to draw out the creativity of my clients, even when they think that they are not creative. This house is a perfect example of that with much of the client's vision and creative drive infused into the house.
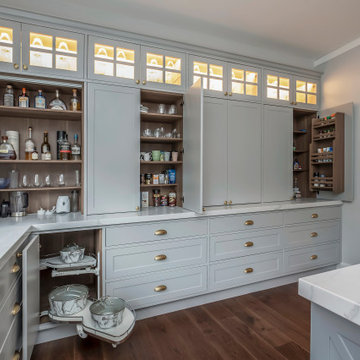
A Hamptons entertainer with every appliance you could wish for and storage solutions. This kitchen is a kitchen that is beyond the norm. Not only does it deliver instant impact by way of it's size & features. It houses the very best of modern day appliances that money can buy. It's highly functional with everything at your fingertips. This space is a dream experience for everyone in the home, & is especially a real treat for the cooks when they entertain
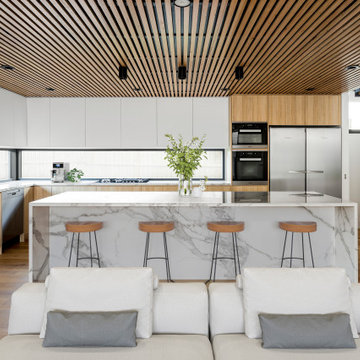
we created a practical, L-shaped kitchen layout with an island bench integrated into the “golden triangle” that reduces steps between sink, stovetop and refrigerator for efficient use of space and ergonomics.
Instead of a splashback, windows are slotted in between the kitchen benchtop and overhead cupboards to allow natural light to enter the generous kitchen space. Overhead cupboards have been stretched to ceiling height to maximise storage space.
Timber screening was installed on the kitchen ceiling and wrapped down to form a bookshelf in the living area, then linked to the timber flooring. This creates a continuous flow and draws attention from the living area to establish an ambience of natural warmth, creating a minimalist and elegant kitchen.
The island benchtop is covered with extra large format porcelain tiles in a 'Calacatta' profile which are have the look of marble but are scratch and stain resistant. The 'crisp white' finish applied on the overhead cupboards blends well into the 'natural oak' look over the lower cupboards to balance the neutral timber floor colour.
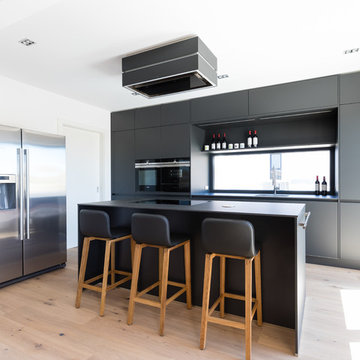
edel-fotografie
Mid-sized modern single-wall open plan kitchen in Frankfurt with a single-bowl sink, black cabinets, black appliances, with island, flat-panel cabinets, window splashback, light hardwood floors, beige floor and black benchtop.
Mid-sized modern single-wall open plan kitchen in Frankfurt with a single-bowl sink, black cabinets, black appliances, with island, flat-panel cabinets, window splashback, light hardwood floors, beige floor and black benchtop.
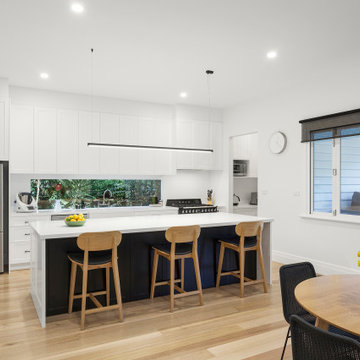
Photo of a mid-sized contemporary single-wall open plan kitchen in Melbourne with a farmhouse sink, shaker cabinets, white cabinets, quartz benchtops, white splashback, window splashback, black appliances, light hardwood floors, with island, beige floor and white benchtop.
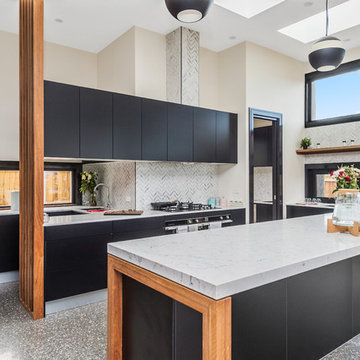
Contemporary kitchen in Canberra - Queanbeyan with an undermount sink, flat-panel cabinets, black cabinets, window splashback, black appliances, with island and black floor.
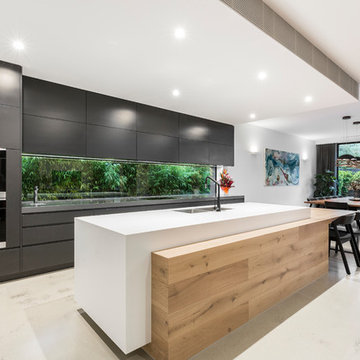
Landscaper: Victorian Landscape Group
Pool Builder: Laguna Pools
Architect: DDB Design Development
Photography: Urban Angles
Furniture: Cane line
Design ideas for a contemporary galley eat-in kitchen in Melbourne with a double-bowl sink, flat-panel cabinets, window splashback, black appliances, with island, white floor and white benchtop.
Design ideas for a contemporary galley eat-in kitchen in Melbourne with a double-bowl sink, flat-panel cabinets, window splashback, black appliances, with island, white floor and white benchtop.
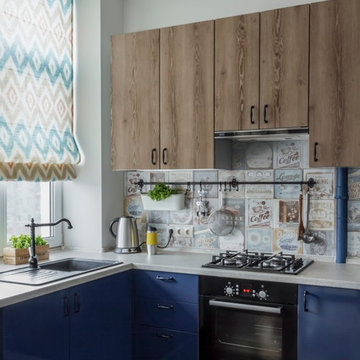
Photo of a small eclectic u-shaped open plan kitchen in Moscow with flat-panel cabinets, blue cabinets, multi-coloured splashback, dark hardwood floors, no island, a drop-in sink, black appliances, brown floor and window splashback.
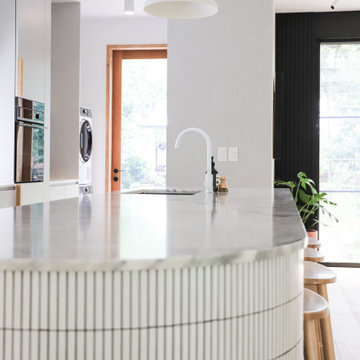
Inside Arbour Byron Bay, the tiles, patterns, and our tapware adhere to an overarching theme of white. White ABI tapware dances through the bathrooms and kitchen, blending smoothly into the home’s sculptural panache.
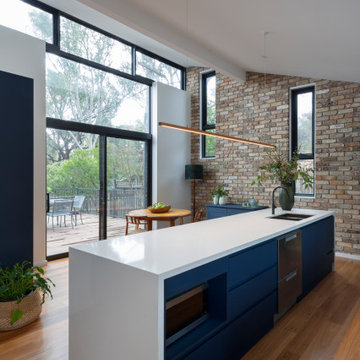
Built by Pettit & Sevitt in the 1970s, this architecturally designed split-level home needed a refresh.
Studio Black Interiors worked with builders, REP building, to transform the interior of this home with the aim of creating a space that was light filled and open plan with a seamless connection to the outdoors. The client’s love of rich navy was incorporated into all the joinery.
Fifty years on, it is joyous to view this home which has grown into its bushland suburb and become almost organic in referencing the surrounding landscape.
Renovation by REP Building. Photography by Hcreations.
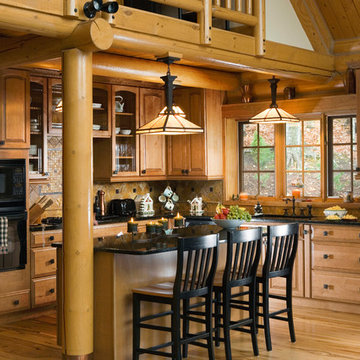
This is an example of a country l-shaped kitchen in Other with an undermount sink, raised-panel cabinets, medium wood cabinets, window splashback, black appliances, medium hardwood floors, with island and black benchtop.
Kitchen with Window Splashback and Black Appliances Design Ideas
3