Kitchen with Window Splashback Design Ideas
Refine by:
Budget
Sort by:Popular Today
61 - 80 of 630 photos
Item 1 of 3
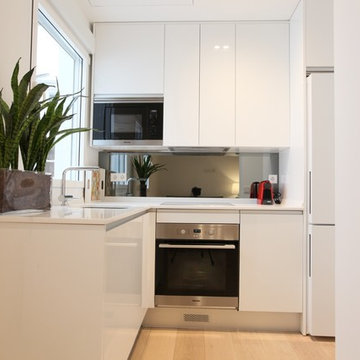
This is an example of a small scandinavian l-shaped open plan kitchen in Madrid with an undermount sink, flat-panel cabinets, white cabinets, quartz benchtops, grey splashback, window splashback, stainless steel appliances, light hardwood floors, no island, beige floor and white benchtop.
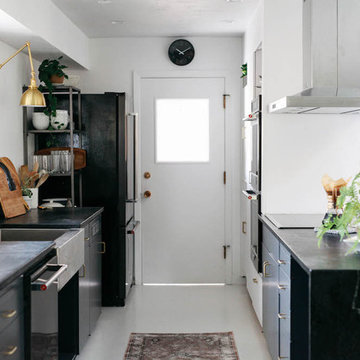
The galley design features a workhorse peninsula with mitered waterfall that shows off the prominent calcite veining in the waxed Alberene Soapstone from the Polycor Schuyler, Virginia quarry.
Photo: Karen Krum
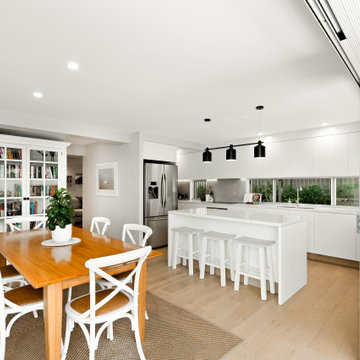
Inspiration for a mid-sized beach style l-shaped eat-in kitchen in Sunshine Coast with an undermount sink, flat-panel cabinets, white cabinets, quartz benchtops, grey splashback, window splashback, panelled appliances, light hardwood floors, with island, beige floor and white benchtop.
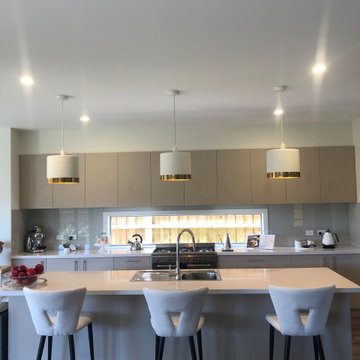
Design ideas for a large contemporary l-shaped open plan kitchen in Geelong with a single-bowl sink, flat-panel cabinets, light wood cabinets, quartz benchtops, window splashback, stainless steel appliances, medium hardwood floors, with island, brown floor and white benchtop.
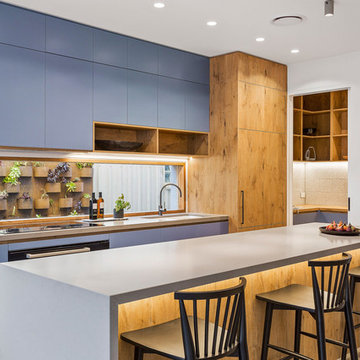
Sam Martin - 4 Walls Media
Mid-sized contemporary galley eat-in kitchen in Melbourne with an undermount sink, medium wood cabinets, concrete benchtops, window splashback, concrete floors, with island, grey floor, grey benchtop and flat-panel cabinets.
Mid-sized contemporary galley eat-in kitchen in Melbourne with an undermount sink, medium wood cabinets, concrete benchtops, window splashback, concrete floors, with island, grey floor, grey benchtop and flat-panel cabinets.
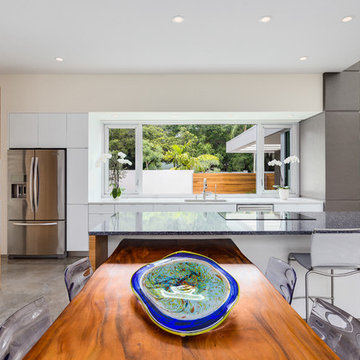
This is an example of a mid-sized contemporary l-shaped eat-in kitchen in Other with an undermount sink, flat-panel cabinets, white cabinets, quartz benchtops, stainless steel appliances, concrete floors, with island, grey floor, window splashback and white benchtop.
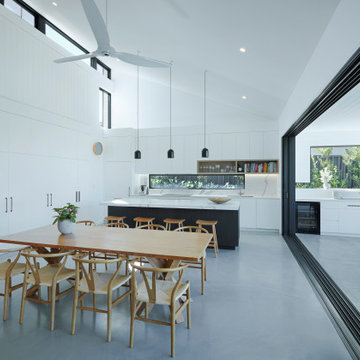
Photo of a modern galley eat-in kitchen in Perth with an undermount sink, flat-panel cabinets, white cabinets, white splashback, window splashback, concrete floors, with island, grey floor, white benchtop, vaulted and quartz benchtops.
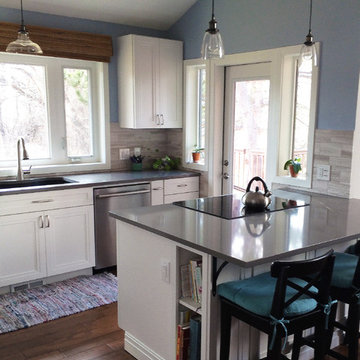
Design ideas for a mid-sized transitional u-shaped separate kitchen in Denver with an undermount sink, window splashback, stainless steel appliances, dark hardwood floors, a peninsula, brown floor, recessed-panel cabinets and white cabinets.
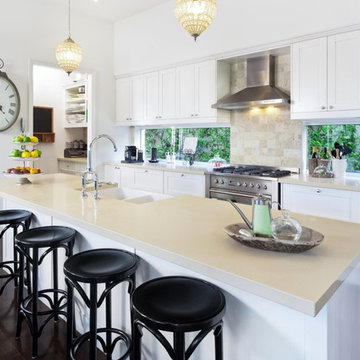
Lectus Cabinets
Design ideas for a large transitional galley eat-in kitchen in Salt Lake City with a farmhouse sink, shaker cabinets, white cabinets, quartz benchtops, window splashback, stainless steel appliances, dark hardwood floors, with island and brown floor.
Design ideas for a large transitional galley eat-in kitchen in Salt Lake City with a farmhouse sink, shaker cabinets, white cabinets, quartz benchtops, window splashback, stainless steel appliances, dark hardwood floors, with island and brown floor.
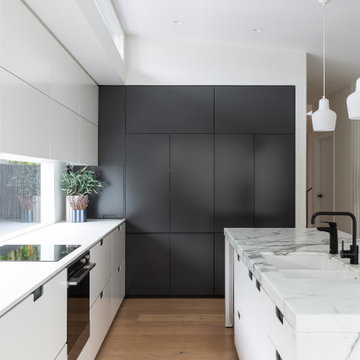
Large midcentury l-shaped eat-in kitchen in Sydney with a double-bowl sink, flat-panel cabinets, white cabinets, marble benchtops, window splashback, light hardwood floors, with island, brown floor and white benchtop.
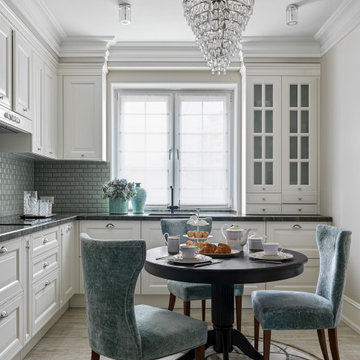
Дизайн-проект реализован Архитектором-Дизайнером Екатериной Ялалтыновой. Комплектация и декорирование - Бюро9. Строительная компания - ООО "Шафт"
Design ideas for a small traditional l-shaped separate kitchen in Moscow with an undermount sink, recessed-panel cabinets, beige cabinets, granite benchtops, green splashback, stainless steel appliances, porcelain floors, brown floor, green benchtop and window splashback.
Design ideas for a small traditional l-shaped separate kitchen in Moscow with an undermount sink, recessed-panel cabinets, beige cabinets, granite benchtops, green splashback, stainless steel appliances, porcelain floors, brown floor, green benchtop and window splashback.
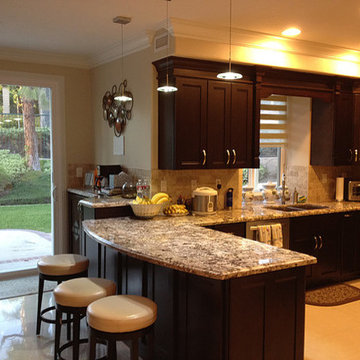
Photo of a mid-sized traditional u-shaped separate kitchen in Orange County with a double-bowl sink, recessed-panel cabinets, dark wood cabinets, granite benchtops, window splashback, stainless steel appliances, ceramic floors, a peninsula and beige floor.
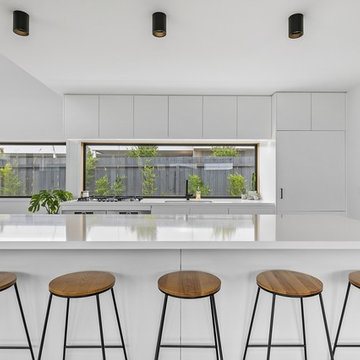
Design ideas for a large modern galley kitchen in Geelong with a double-bowl sink, flat-panel cabinets, white cabinets, quartz benchtops, window splashback, stainless steel appliances, concrete floors, with island and white benchtop.
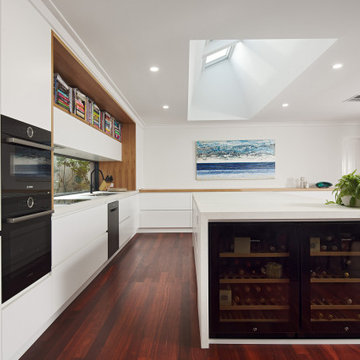
Cookbooks. A place for my clients much loved books was high on the list of reccommendations for thier family‘s new kitchen design. Not being able to part from any, my client needed a dedicated space for them to display amongst the design. The existing formal closed loving at the front of the home, entered into a separate compact kitchen and dining were to be transformed into an open, free flowing interior not disrupted by walls but somewhere the whole family were able to gather.
A soft palette layered with fresh whites, large slabs of clouded concrete benches, planked Jarrah timber floors finished with solid timber Blackbutt accents allow for seamless integration into the home‘s interior. Cabinetry compliments the expansive length of the kitchen, whilst the simplicity of design provides impact to the home.
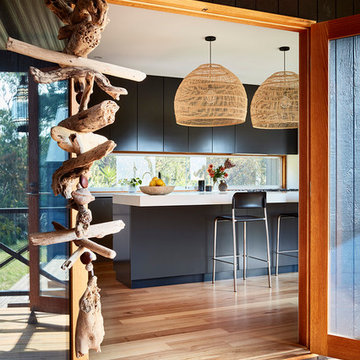
Rhiannon Slatter
This is an example of a mid-sized contemporary galley open plan kitchen in Melbourne with an undermount sink, flat-panel cabinets, black cabinets, quartz benchtops, black appliances, medium hardwood floors, with island, brown floor and window splashback.
This is an example of a mid-sized contemporary galley open plan kitchen in Melbourne with an undermount sink, flat-panel cabinets, black cabinets, quartz benchtops, black appliances, medium hardwood floors, with island, brown floor and window splashback.
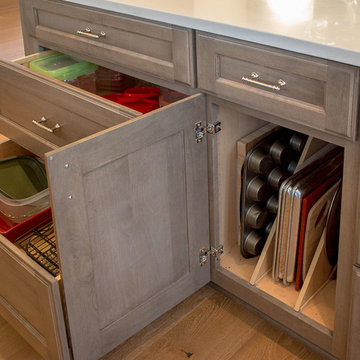
Design ideas for a large beach style u-shaped open plan kitchen in Portland with a farmhouse sink, recessed-panel cabinets, grey cabinets, quartz benchtops, white splashback, window splashback, stainless steel appliances, light hardwood floors and with island.
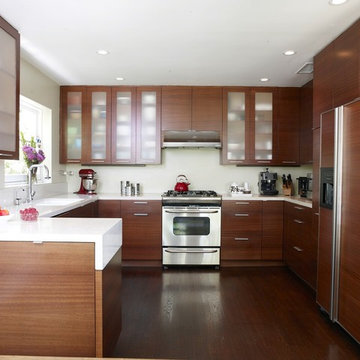
Inspiration for a large transitional u-shaped separate kitchen in Los Angeles with a double-bowl sink, flat-panel cabinets, dark wood cabinets, solid surface benchtops, window splashback, stainless steel appliances, dark hardwood floors and a peninsula.
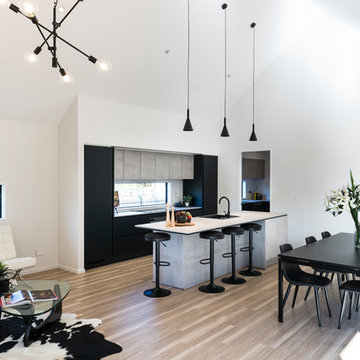
David Reid Homes have produced an absolutley stunning house/home, and Palazzo have supplied and installed a kitchen fit for a king!
This kitchen is finished is a stunbning mat black lacquer, that offer a luxurous feel, and depth to the room.
The mat black is the perfect contrast the concrete laminate that makes up the wall units and the island feature.
The kitchen is finished is a seamless Line-N handle design, that offers a modern design appeal.
The island includes a modern negative detail affect, again, complimenting the character of the concrete.
The cabinets carry through to the scullery and the laundry, to complete the total package.
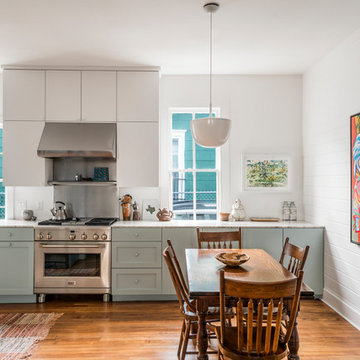
Cameron Blaylock
Mid-sized eclectic galley eat-in kitchen in Houston with an undermount sink, shaker cabinets, blue cabinets, granite benchtops, white splashback, window splashback, stainless steel appliances, light hardwood floors, no island, brown floor and multi-coloured benchtop.
Mid-sized eclectic galley eat-in kitchen in Houston with an undermount sink, shaker cabinets, blue cabinets, granite benchtops, white splashback, window splashback, stainless steel appliances, light hardwood floors, no island, brown floor and multi-coloured benchtop.
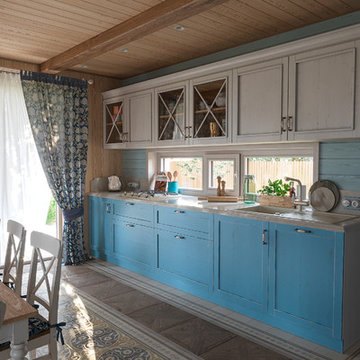
Кухня с фартуком в виде окна.
Mid-sized country single-wall open plan kitchen in Moscow with recessed-panel cabinets, blue cabinets, quartz benchtops, porcelain floors, brown floor, a drop-in sink, window splashback and no island.
Mid-sized country single-wall open plan kitchen in Moscow with recessed-panel cabinets, blue cabinets, quartz benchtops, porcelain floors, brown floor, a drop-in sink, window splashback and no island.
Kitchen with Window Splashback Design Ideas
4