Kitchen with Wood Benchtops and Exposed Beam Design Ideas
Refine by:
Budget
Sort by:Popular Today
81 - 100 of 780 photos
Item 1 of 3
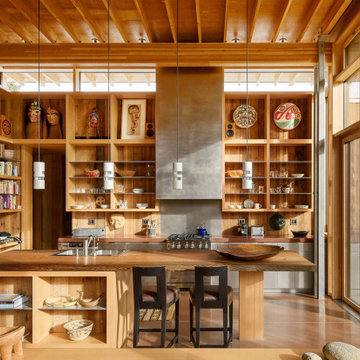
Custom kitchen with fir and steel shelving. Island counter top of reclaimed Douglas fir slab that's 2,800 years old.
Photo of a contemporary open plan kitchen in Seattle with a double-bowl sink, open cabinets, wood benchtops, stainless steel appliances, concrete floors, with island, wood, exposed beam, medium wood cabinets, brown splashback, brown floor and brown benchtop.
Photo of a contemporary open plan kitchen in Seattle with a double-bowl sink, open cabinets, wood benchtops, stainless steel appliances, concrete floors, with island, wood, exposed beam, medium wood cabinets, brown splashback, brown floor and brown benchtop.
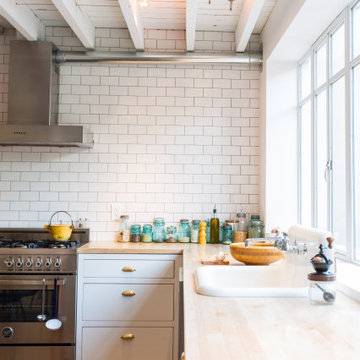
Open farmhouse style kitchen.
Photo of a large country l-shaped eat-in kitchen in New York with a farmhouse sink, flat-panel cabinets, white cabinets, wood benchtops, white splashback, ceramic splashback, stainless steel appliances, medium hardwood floors, no island and exposed beam.
Photo of a large country l-shaped eat-in kitchen in New York with a farmhouse sink, flat-panel cabinets, white cabinets, wood benchtops, white splashback, ceramic splashback, stainless steel appliances, medium hardwood floors, no island and exposed beam.
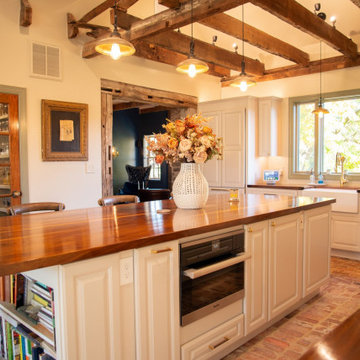
Kitchen
Photo of a large country eat-in kitchen in DC Metro with a farmhouse sink, raised-panel cabinets, white cabinets, wood benchtops, brick floors, with island and exposed beam.
Photo of a large country eat-in kitchen in DC Metro with a farmhouse sink, raised-panel cabinets, white cabinets, wood benchtops, brick floors, with island and exposed beam.

Butcher Block Shelving
IKEA Kitchen Cabinets and Appliances
Anthropologie Dishes
Restoration Hardware Wall Lights
Vintage Accessories
Design ideas for a small country galley eat-in kitchen in DC Metro with a farmhouse sink, shaker cabinets, white cabinets, wood benchtops, white splashback, stainless steel appliances, concrete floors, with island, grey floor, brown benchtop and exposed beam.
Design ideas for a small country galley eat-in kitchen in DC Metro with a farmhouse sink, shaker cabinets, white cabinets, wood benchtops, white splashback, stainless steel appliances, concrete floors, with island, grey floor, brown benchtop and exposed beam.
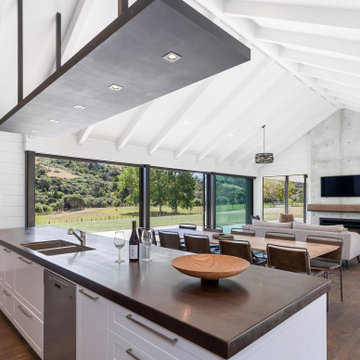
A functional design that will stand the test of time.
Back-to-back fireplaces link the main living room to the indoor/outdoor area, with sliding louvres creating a sheltered space, where extended families and friends can gather all year round.
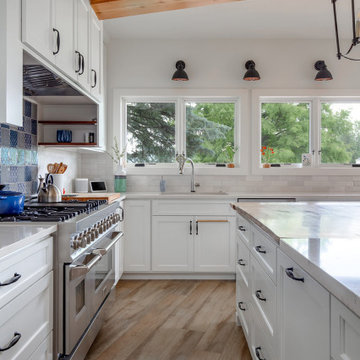
The new kitchen has ample space for both countertop worksurface and cabinets for storage. A extra large island features a gorgeous live edge wood countertop. Exposed wood beams and black iron lighting fixtures offer a welcome contrast from white walls, cabinets and perimeter counters.
The new open concept first floor plan takes full advantage of lake views and allows for large gathering of family and friends.
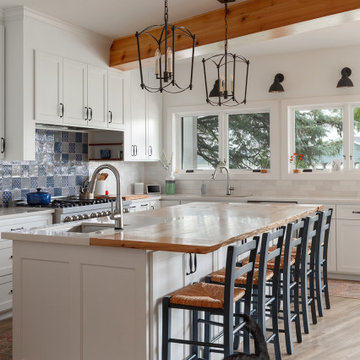
Kitty approved! The new open concept first floor plan takes full advantage of lake views and allows for large gathering of family and friends.
The new kitchen has ample countertop space with a gorgeous island featuring a live edge wood countertop. Exposed wood beams and black iron lighting fixtures offer a welcome contrast from white walls, cabinets and perimeter counters.
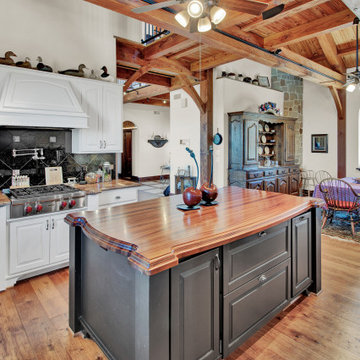
This is an example of a large u-shaped kitchen pantry in Houston with shaker cabinets, white cabinets, wood benchtops, black splashback, porcelain splashback, stainless steel appliances, light hardwood floors, with island, brown floor, brown benchtop and exposed beam.
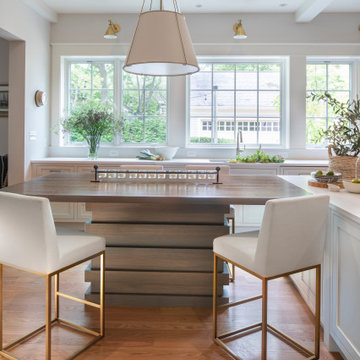
Large contemporary kitchen in DC Metro with recessed-panel cabinets, grey cabinets, wood benchtops, stainless steel appliances, medium hardwood floors, multiple islands, orange floor, grey benchtop and exposed beam.

Photo of a mid-sized country single-wall open plan kitchen in Angers with a farmhouse sink, beaded inset cabinets, white cabinets, wood benchtops, white splashback, subway tile splashback, panelled appliances, ceramic floors, a peninsula, multi-coloured floor, brown benchtop and exposed beam.
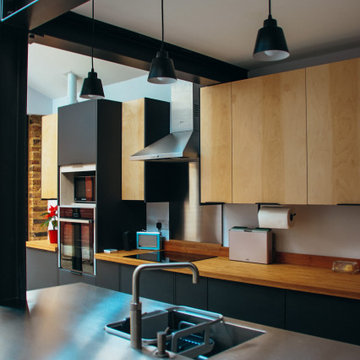
Black and plywood cabinets and stainless steel worktop
Inspiration for an industrial galley open plan kitchen in London with flat-panel cabinets, black cabinets, wood benchtops, concrete floors, with island, grey floor and exposed beam.
Inspiration for an industrial galley open plan kitchen in London with flat-panel cabinets, black cabinets, wood benchtops, concrete floors, with island, grey floor and exposed beam.
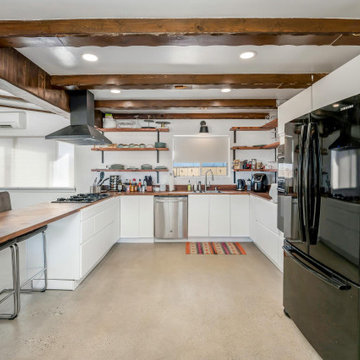
U-shaped modern white kitchen with wall removed between kitchen and dining area to create open concept space.
Design ideas for a small modern u-shaped eat-in kitchen in Los Angeles with flat-panel cabinets, a peninsula, a double-bowl sink, white cabinets, wood benchtops, stainless steel appliances, concrete floors, beige floor, brown benchtop and exposed beam.
Design ideas for a small modern u-shaped eat-in kitchen in Los Angeles with flat-panel cabinets, a peninsula, a double-bowl sink, white cabinets, wood benchtops, stainless steel appliances, concrete floors, beige floor, brown benchtop and exposed beam.
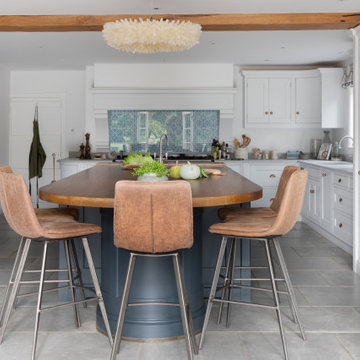
Large traditional l-shaped eat-in kitchen in Surrey with a drop-in sink, shaker cabinets, white cabinets, wood benchtops, blue splashback, glass sheet splashback, stainless steel appliances, porcelain floors, with island, grey floor, brown benchtop and exposed beam.
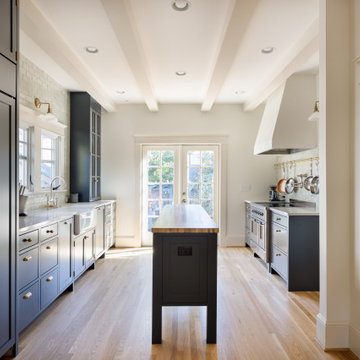
Mid-sized arts and crafts galley eat-in kitchen in Portland with a farmhouse sink, recessed-panel cabinets, black cabinets, wood benchtops, white splashback, subway tile splashback, stainless steel appliances, medium hardwood floors, with island, white benchtop and exposed beam.
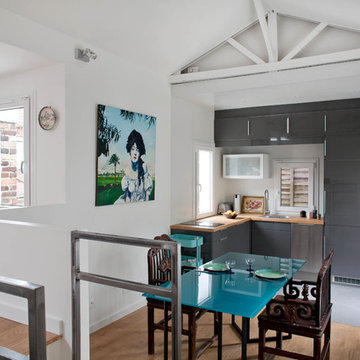
Olivier Chabaud
Design ideas for a small contemporary l-shaped open plan kitchen in Paris with an undermount sink, flat-panel cabinets, grey cabinets, wood benchtops, dark hardwood floors, no island, brown floor, brown benchtop and exposed beam.
Design ideas for a small contemporary l-shaped open plan kitchen in Paris with an undermount sink, flat-panel cabinets, grey cabinets, wood benchtops, dark hardwood floors, no island, brown floor, brown benchtop and exposed beam.
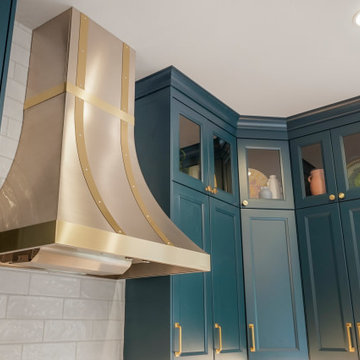
Colors and textures live in harmony in this Larkspur home, offering a warm and inviting space for people to gather in. Elegant transitional-style teal-blue cabinets are complemented by a slim metal range hood that pairs perfectly with the gold faucet and cabinet hardware.
Crystal Cabinet Works: Tacoma door style with Pacific Teal paint.
Design by Peter Von Esten, BKC Kitchen and Bath.
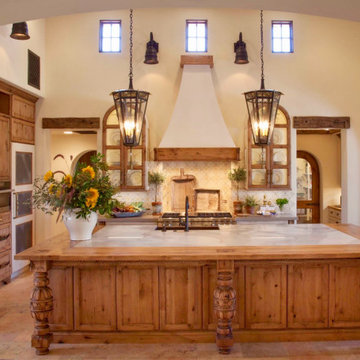
Italian farmhouse custom kitchen complete with hand carved wood details, flush marble island and quartz counter surfaces, faux finish cabinetry, clay ceiling and wall details, wolf, subzero and Miele appliances and custom light fixtures.
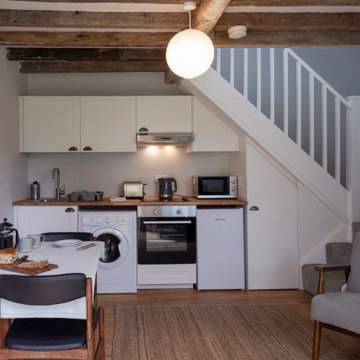
This is an example of a small country single-wall eat-in kitchen with an integrated sink, recessed-panel cabinets, white cabinets, wood benchtops, white splashback, white appliances, light hardwood floors, no island, beige floor, beige benchtop and exposed beam.
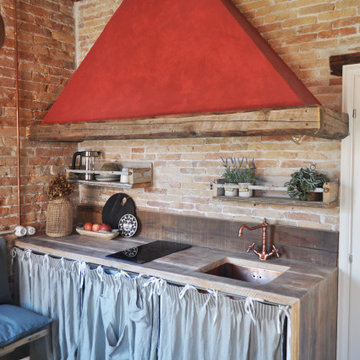
Design ideas for an industrial kitchen in Venice with an undermount sink, wood benchtops, red splashback, brick splashback, multi-coloured floor, brown benchtop, exposed beam and wood.
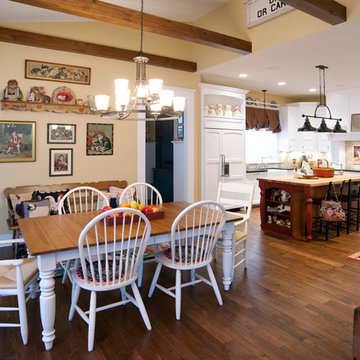
Inspiration for a country u-shaped eat-in kitchen with a farmhouse sink, shaker cabinets, white cabinets, beige splashback, panelled appliances, wood benchtops, medium hardwood floors, with island and exposed beam.
Kitchen with Wood Benchtops and Exposed Beam Design Ideas
5