Kitchen with Wood Benchtops and Exposed Beam Design Ideas
Refine by:
Budget
Sort by:Popular Today
141 - 160 of 780 photos
Item 1 of 3
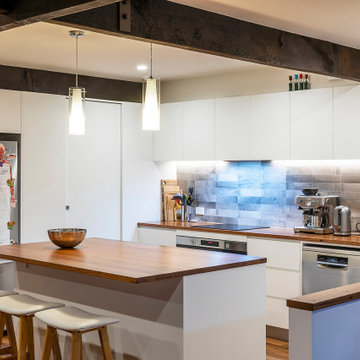
Photo of a small midcentury galley open plan kitchen in Canberra - Queanbeyan with a single-bowl sink, flat-panel cabinets, white cabinets, wood benchtops, multi-coloured splashback, ceramic splashback, stainless steel appliances, with island and exposed beam.
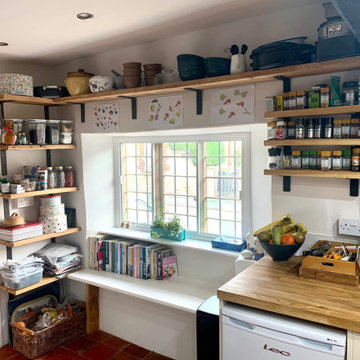
Industrial brackets and solid oak shelving maximise the space without enclosing the small space and blocking light. Traditional terracotta sealed new floor tiles, and low beams continue the cottage feel.
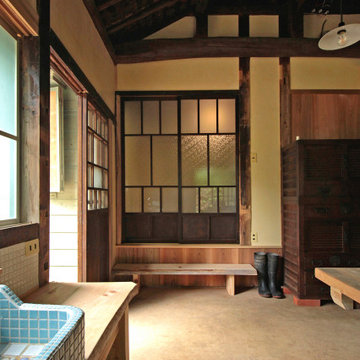
昭和九年に建てられた旧猪子家住宅。朽ち果てる寸前であったこの建物を2015年から2017年に掛けて修繕した。
外観はそのままに、痛んでいるところを補修し、和室などは壁仕上げをやり直した。台所については、多少リフォームされたいたが、「たたき土間」や「水場」など、昔の「竈(くど)」ように改修した。
Mid-sized asian single-wall separate kitchen in Other with wood benchtops, no island, beige floor and exposed beam.
Mid-sized asian single-wall separate kitchen in Other with wood benchtops, no island, beige floor and exposed beam.
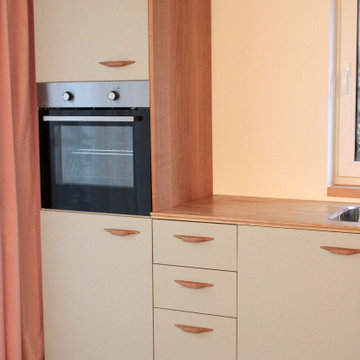
Um Kosten zu sparen, wurden vorgefertigte Unterschränke mit hochwertigen, auf Maß hergestellten, Fronten versehen. Diese bestehen aus Multiplexplatten, welche mit Linolium beklebt wurden. Die Arbeitsplatte besteht aus lackierter Eiche.
Durch die extra hergestellten, elegant geschwungenen Holzgriffe wird der Retro-look noch verstärkt.
Auch die Hängeschränke wurden aus massiver Eiche hergestellt und runden durch ihre hochwertige Verarbeitung das Gesamtbild der Wohnküche ab.
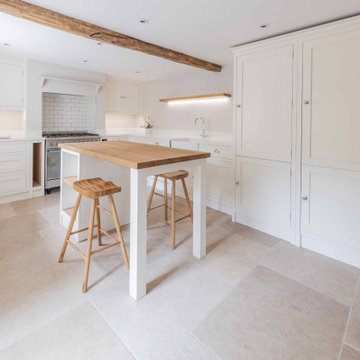
This stunning white country cottage is a dream come true with the warm of the oak worktops and features.
Th eexposed stone wall and beams just add to the drama
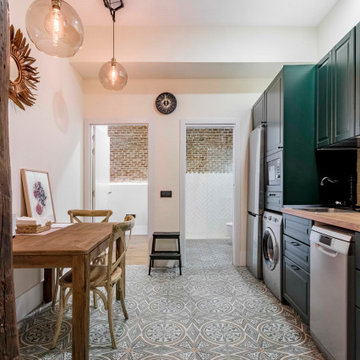
This is an example of a mid-sized midcentury single-wall open plan kitchen in Madrid with green cabinets, wood benchtops, no island and exposed beam.
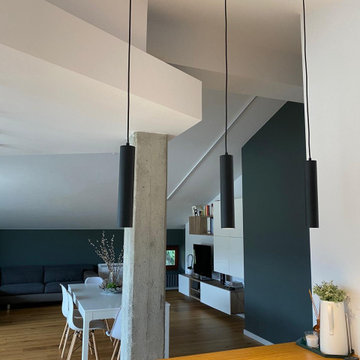
Cucina e area pranzo sormontata da geometrie architettoniche e separata da pilastro in cemento armato a vista. Pavimento in legno.
This is an example of a mid-sized modern u-shaped eat-in kitchen in Other with flat-panel cabinets, light wood cabinets, wood benchtops, stainless steel appliances, laminate floors, with island and exposed beam.
This is an example of a mid-sized modern u-shaped eat-in kitchen in Other with flat-panel cabinets, light wood cabinets, wood benchtops, stainless steel appliances, laminate floors, with island and exposed beam.
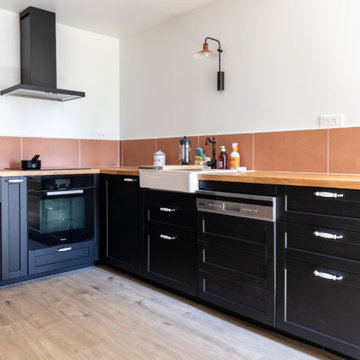
Photo of a mid-sized contemporary l-shaped open plan kitchen in Le Havre with light hardwood floors, beige floor, exposed beam, a farmhouse sink, beaded inset cabinets, black cabinets, wood benchtops, orange splashback, ceramic splashback, panelled appliances, no island and beige benchtop.
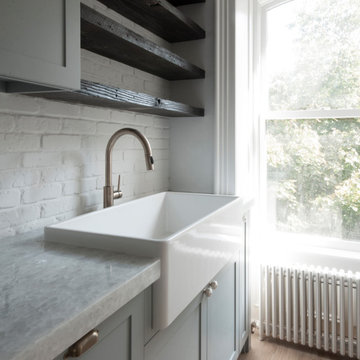
For this 2-bedroom condo in a classic Brooklyn brownstone, Cheung Showman Architects worked with the client to introduce a variety of material textures to a space previously characterized by plaster molding. Reclaimed wood floors, shelves made of old joists, and painted brick serve to change the feeling of 'history' in the apartment, supplementing the original molding's sharp classical lines with natural variation and layering over time.
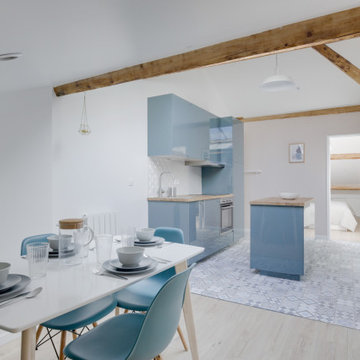
Cet appartement à entièrement été créé et viabilisé à partir de combles vierges. Ces larges espaces sous combles étaient tellement vastes que j'ai pu y implanter deux appartements de type 2. Retrouvez son jumeau dans un tout autre style nommé NATURAL dans la catégorie projets.
Pour la rénovation de cet appartement l'enjeu était d'optimiser les espaces tout en conservant le plus de charme et de cachet possible. J'ai donc sans hésité choisi de laisser les belles poutres de la charpente apparentes ainsi qu'un mur de brique existant que nous avons pris le soin de rénover.
L'ajout d'une claustras sur mesure nous permet de distinguer le coin TV du coin repas.
La large cuisine installée sous un plafond cathédrale nous offre de beaux et lumineux volumes : mission réussie pour les propriétaires qui souhaitaient proposer un logement sous pentes sans que leurs locataires se sentent oppressés !
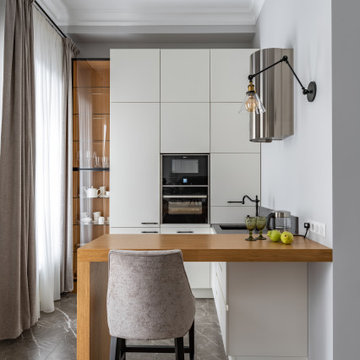
Кухня выполнена на заказ по эскизам автора проекта; на полу керамогранит Atlas Concorde
Photo of a small transitional u-shaped open plan kitchen in Moscow with a single-bowl sink, flat-panel cabinets, white cabinets, wood benchtops, black splashback, engineered quartz splashback, black appliances, porcelain floors, a peninsula, grey floor, yellow benchtop and exposed beam.
Photo of a small transitional u-shaped open plan kitchen in Moscow with a single-bowl sink, flat-panel cabinets, white cabinets, wood benchtops, black splashback, engineered quartz splashback, black appliances, porcelain floors, a peninsula, grey floor, yellow benchtop and exposed beam.
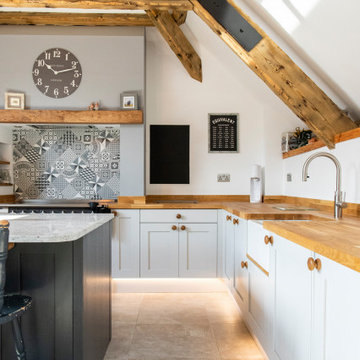
It was a real pleasure to install this solid ash kitchen in this incredible living space. Not only do the wooden beams create a natural symmetry to the room but they also provide a rustic country feel.
We used solid ash kitchen doors from our Mornington range painted in Dove grey. Firstly, we felt this was the perfect colour to let the natural wooden features shine through. Secondly, it created a more open feel to the whole living space.
Oak worktops and bespoke shelving above the range cooker blend seamlessly with the exposed wooden beams. They bring the whole living space together in a seamless way and create a truly unique kitchen.
If you like this solid ash kitchen and would like to find out more about our award-winning kitchens, get in touch or book a free design appointment today.
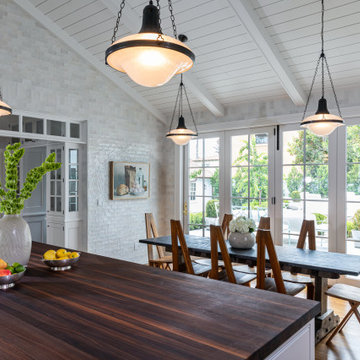
Open Kitchen Plan
Photo of a large traditional u-shaped eat-in kitchen in San Diego with an undermount sink, beaded inset cabinets, white cabinets, wood benchtops, white splashback, ceramic splashback, white appliances, medium hardwood floors, with island, brown floor, brown benchtop and exposed beam.
Photo of a large traditional u-shaped eat-in kitchen in San Diego with an undermount sink, beaded inset cabinets, white cabinets, wood benchtops, white splashback, ceramic splashback, white appliances, medium hardwood floors, with island, brown floor, brown benchtop and exposed beam.
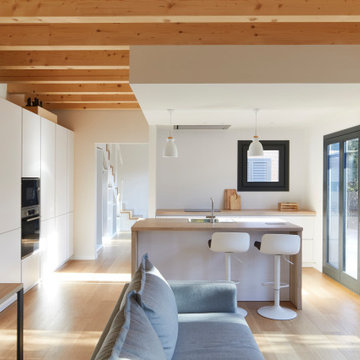
Scandinavian open plan kitchen in Other with flat-panel cabinets, white cabinets, wood benchtops, light hardwood floors, with island, beige floor, beige benchtop and exposed beam.
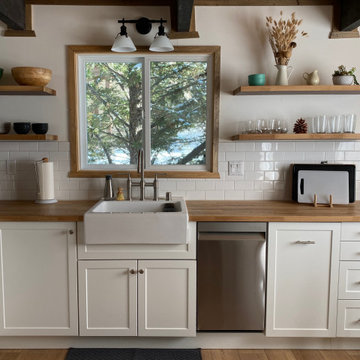
IKEA Cabinets + Embolden Designer Doors in SuperMatte Shaker Stratus. Customer did the install themselves DIY.
Mid-sized country l-shaped eat-in kitchen in Los Angeles with a farmhouse sink, shaker cabinets, white cabinets, wood benchtops, white splashback, subway tile splashback, stainless steel appliances, medium hardwood floors, no island, brown floor, brown benchtop and exposed beam.
Mid-sized country l-shaped eat-in kitchen in Los Angeles with a farmhouse sink, shaker cabinets, white cabinets, wood benchtops, white splashback, subway tile splashback, stainless steel appliances, medium hardwood floors, no island, brown floor, brown benchtop and exposed beam.
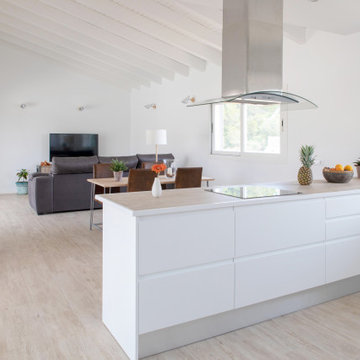
El estilo de esta vivienda es un estilo mediterráneo.
En el interior hemos querido dejar las vigas de madera vistas y la cubierta inclinada. La parte más alta se orienta hacia el jardín y el efecto visual es muy bonito y acogedor.
Hemos usado colores claros y materiales cálidos como la madera.
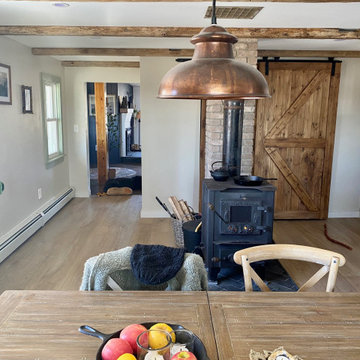
Mid-sized country l-shaped eat-in kitchen in Other with a farmhouse sink, recessed-panel cabinets, green cabinets, wood benchtops, green splashback, subway tile splashback, black appliances, laminate floors, grey floor, brown benchtop and exposed beam.
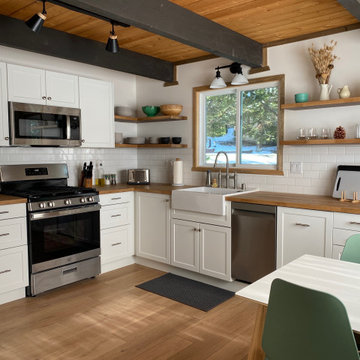
IKEA Cabinets + Embolden Designer Doors in SuperMatte Shaker Stratus. Customer did the install themselves DIY.
Photo of a mid-sized country l-shaped eat-in kitchen in Los Angeles with a farmhouse sink, shaker cabinets, white cabinets, wood benchtops, white splashback, subway tile splashback, stainless steel appliances, medium hardwood floors, no island, brown floor, brown benchtop and exposed beam.
Photo of a mid-sized country l-shaped eat-in kitchen in Los Angeles with a farmhouse sink, shaker cabinets, white cabinets, wood benchtops, white splashback, subway tile splashback, stainless steel appliances, medium hardwood floors, no island, brown floor, brown benchtop and exposed beam.
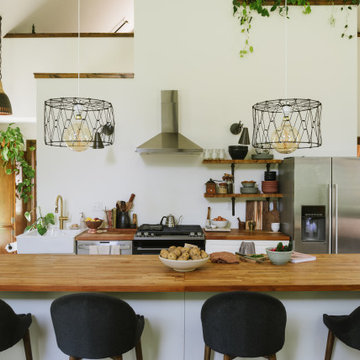
Open Kitchen to Loft living space
Green Plants
Open Shelving
This is an example of a country galley eat-in kitchen in DC Metro with a farmhouse sink, shaker cabinets, white cabinets, wood benchtops, white splashback, stainless steel appliances, concrete floors, with island, grey floor, brown benchtop and exposed beam.
This is an example of a country galley eat-in kitchen in DC Metro with a farmhouse sink, shaker cabinets, white cabinets, wood benchtops, white splashback, stainless steel appliances, concrete floors, with island, grey floor, brown benchtop and exposed beam.
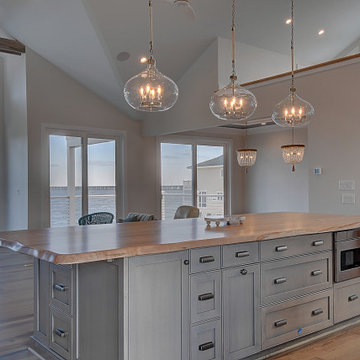
Photo of a small beach style separate kitchen in DC Metro with a farmhouse sink, grey cabinets, wood benchtops, white splashback, stainless steel appliances, light hardwood floors, with island, beige floor and exposed beam.
Kitchen with Wood Benchtops and Exposed Beam Design Ideas
8