Kitchen with Wood Benchtops and Exposed Beam Design Ideas
Refine by:
Budget
Sort by:Popular Today
101 - 120 of 780 photos
Item 1 of 3
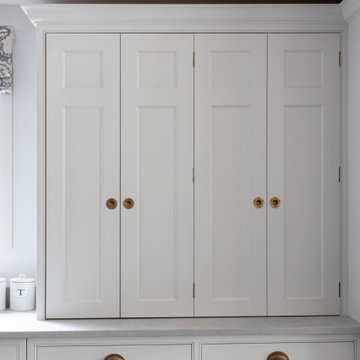
This is an example of a large traditional l-shaped eat-in kitchen in Surrey with a drop-in sink, shaker cabinets, white cabinets, wood benchtops, blue splashback, glass sheet splashback, stainless steel appliances, porcelain floors, with island, grey floor, brown benchtop and exposed beam.
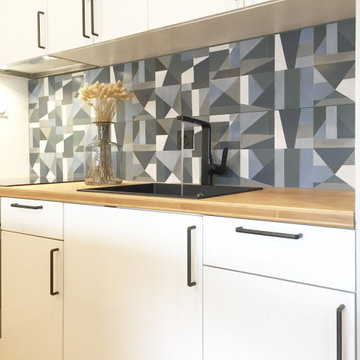
Photo of a small contemporary galley open plan kitchen in Other with an undermount sink, flat-panel cabinets, white cabinets, wood benchtops, multi-coloured splashback, ceramic splashback, black appliances, light hardwood floors, a peninsula and exposed beam.
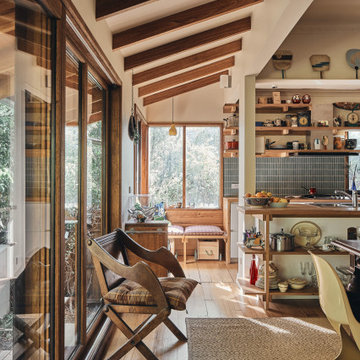
Photo of an asian single-wall open plan kitchen in Melbourne with open cabinets, wood benchtops, medium hardwood floors and exposed beam.
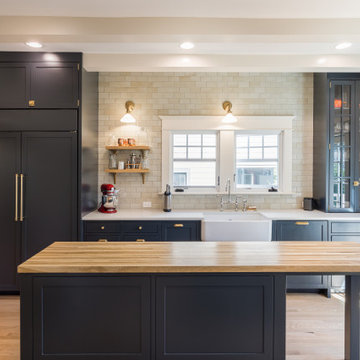
This is an example of a mid-sized arts and crafts galley eat-in kitchen in Portland with a farmhouse sink, recessed-panel cabinets, black cabinets, wood benchtops, beige splashback, subway tile splashback, panelled appliances, medium hardwood floors, with island, white benchtop and exposed beam.
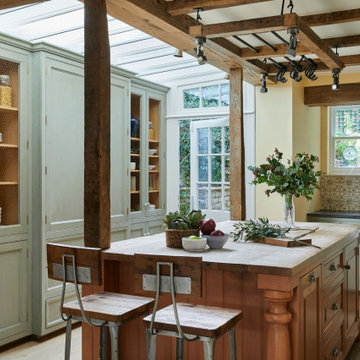
This is an example of a transitional u-shaped separate kitchen in London with a farmhouse sink, shaker cabinets, grey cabinets, wood benchtops, multi-coloured splashback, medium hardwood floors, with island, brown floor, brown benchtop and exposed beam.
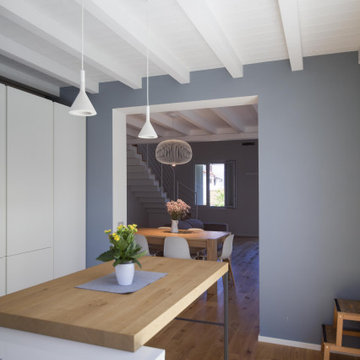
La cucina è caratterizzata dal soffitto bianco con travi a vista e dal colore blu polvere della parete che la separa dal soggiorno. L'arredo in bianco e legno rende luminoso lo spazio, senza banalizzarlo.
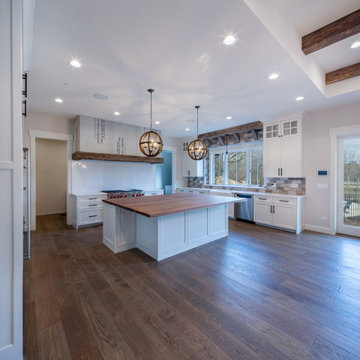
Kitchen with custom wide plank flooring, island, chandeliers, white cabinets and tile backsplash.
Photo of a mid-sized country galley kitchen in Chicago with beaded inset cabinets, white cabinets, wood benchtops, multi-coloured splashback, ceramic splashback, stainless steel appliances, dark hardwood floors, with island, brown floor, brown benchtop and exposed beam.
Photo of a mid-sized country galley kitchen in Chicago with beaded inset cabinets, white cabinets, wood benchtops, multi-coloured splashback, ceramic splashback, stainless steel appliances, dark hardwood floors, with island, brown floor, brown benchtop and exposed beam.
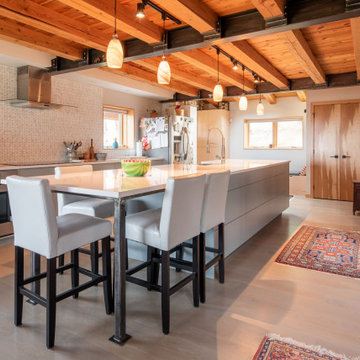
Inspiration for a mid-sized country galley kitchen in Other with flat-panel cabinets, grey cabinets, wood benchtops, white splashback, marble splashback, stainless steel appliances, light hardwood floors, with island, white benchtop and exposed beam.
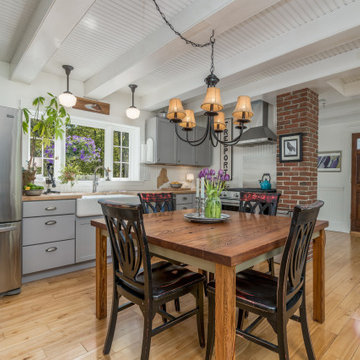
Design ideas for a traditional eat-in kitchen in Portland Maine with a farmhouse sink, grey cabinets, wood benchtops, white splashback, stainless steel appliances, light hardwood floors and exposed beam.
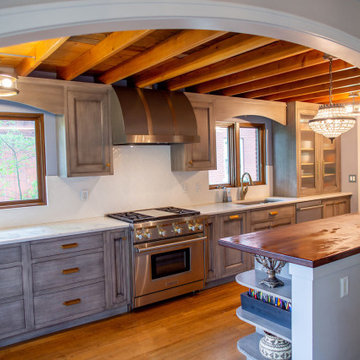
This was a kitchen renovation of a mid-century modern home in Peoria, Illinois. The galley kitchen needed more storage, professional cooking appliances, and more connection with the living spaces on the main floor. Kira Kyle, owner of Kitcheart, designed and built-in custom cabinetry with a gray stain finish to highlight the grain of the hickory. Hardware from Pottery Barn in brass. Appliances form Wolf, Vent-A-Hood, and Kitchen Aid. Reed glass was added to the china cabinets. The cabinet above the Kitchen Aid mixer was outfitted with baking storage. Pull-outs and extra deep drawers made storage more accessible. New Anderson windows improved the view. Storage more than doubled without increasing the footprint, and an arched opening to the family room allowed the cook to connect with the rest of the family.
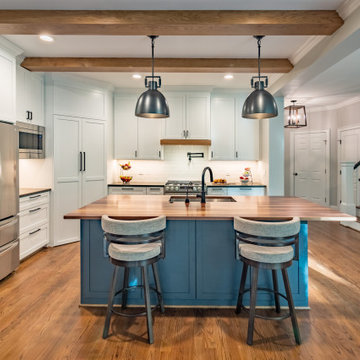
This is an example of a large transitional eat-in kitchen in Raleigh with shaker cabinets, white cabinets, wood benchtops, white splashback, subway tile splashback, with island and exposed beam.
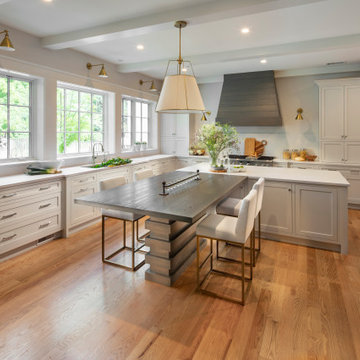
Photo of a large transitional kitchen in DC Metro with a double-bowl sink, recessed-panel cabinets, grey cabinets, wood benchtops, stainless steel appliances, medium hardwood floors, multiple islands, orange floor, grey benchtop, exposed beam and white splashback.
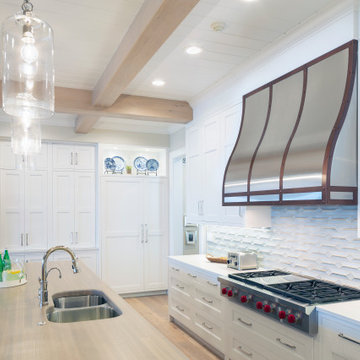
A big goal of this lakehouse design was to provide ample storage space so that all the day-to-day items can be put away out of sight. In the kitchen, paneled appliances create a streamlined look. Along the refrigerator wall, floor-to-ceiling inset cabinets painted Glacier white on maple open to reveal many compartments. Builder: Insignia Custom Homes; Interior Designer: Francesca Owings Interior Design; Cabinetry: Grabill Cabinets; Photography: Tippett Photo
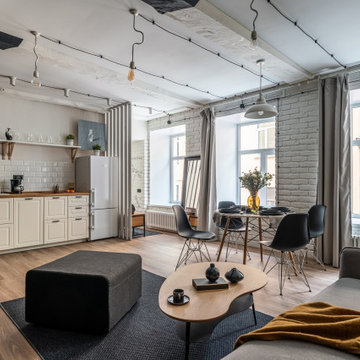
Photo of a mid-sized scandinavian single-wall open plan kitchen in Saint Petersburg with a single-bowl sink, flat-panel cabinets, white cabinets, wood benchtops, white splashback, brick splashback, white appliances, laminate floors, beige floor, brown benchtop and exposed beam.
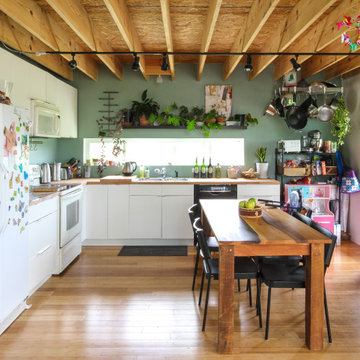
Country l-shaped eat-in kitchen in Cincinnati with a drop-in sink, flat-panel cabinets, white cabinets, wood benchtops, white appliances, medium hardwood floors, no island, brown floor, brown benchtop and exposed beam.
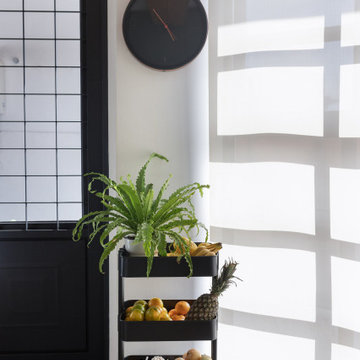
Photo of an industrial kitchen with a farmhouse sink, green cabinets, wood benchtops, white splashback, ceramic splashback, stainless steel appliances, porcelain floors, grey floor, brown benchtop and exposed beam.
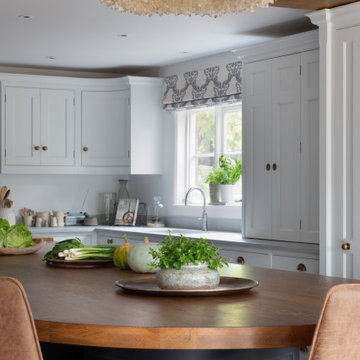
This is an example of a large traditional l-shaped eat-in kitchen in Surrey with a drop-in sink, shaker cabinets, white cabinets, wood benchtops, blue splashback, glass sheet splashback, stainless steel appliances, porcelain floors, with island, grey floor, brown benchtop and exposed beam.
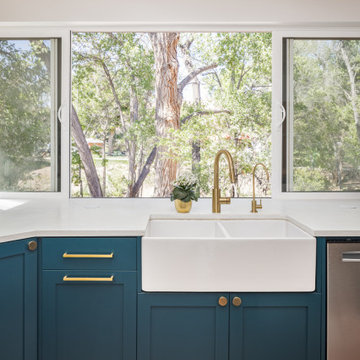
Inspiration for a mid-sized eclectic l-shaped eat-in kitchen in Other with a farmhouse sink, shaker cabinets, blue cabinets, wood benchtops, multi-coloured splashback, ceramic splashback, stainless steel appliances, medium hardwood floors, with island, white benchtop and exposed beam.
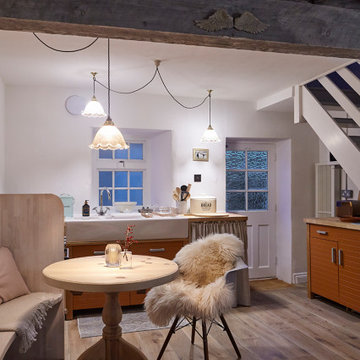
Sensitive renovation and refurbishment of a 45sqm cottage in the South Hams, Devon. The reconfigured layout restores the domestic atmosphere in the 18th Century house, originally part of what was the Dundridge House Estate into contemporary holiday accommodation for the discerning traveller. There is no division between the front and back of the house, bringing space, life and light to the south facing open plan living areas. A warm palette of natural materials adds character. Exposed wooden beams are maintained and new oak floor boards installed. The stone fireplace with wood burning stove becomes the centerpiece of the space. The handcrafted kitchen has a large ceramic belfast sink and birch worktops. All walls are painted white with environmentally friendly mineral paint, allowing them to breathe and making the most of the natural light. Upstairs, the elegant bedroom has a double bed, dressing area and window with rural views across the hills. The bathroom has a generous walk in shower, finished with vintage porcelain tiles and a traditional large Victorian shower head. Eclectic lighting, artworks and accessories are carefully curated to enhance but not overwhelm the spaces. The cottage is powered from 100% sustainable energy sources.
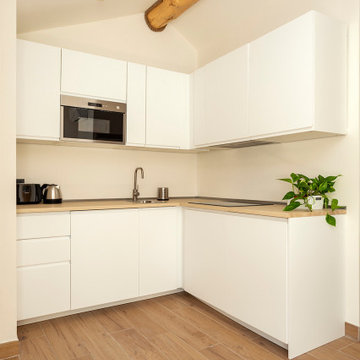
Dettaglio cucina angolare total white
Design ideas for a modern l-shaped eat-in kitchen in Other with flat-panel cabinets, white cabinets, wood benchtops, light hardwood floors and exposed beam.
Design ideas for a modern l-shaped eat-in kitchen in Other with flat-panel cabinets, white cabinets, wood benchtops, light hardwood floors and exposed beam.
Kitchen with Wood Benchtops and Exposed Beam Design Ideas
6