Kitchen with Wood Benchtops and Exposed Beam Design Ideas
Refine by:
Budget
Sort by:Popular Today
161 - 180 of 780 photos
Item 1 of 3
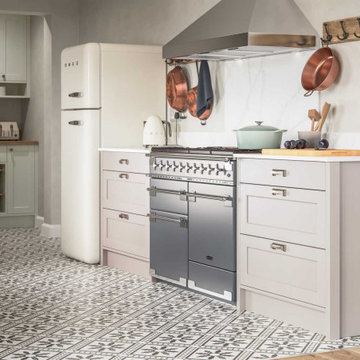
Range cooker with overhead extractor fan featuring wall hooks for storing cooking utensils either side. Beside the cooker are two cashmere-painted shaker-style units comprising of black nickel cup handles and a 25mm Minerva worktop. These provide essential storage of larger cooking utensils that would look out of place on the wall hooks.
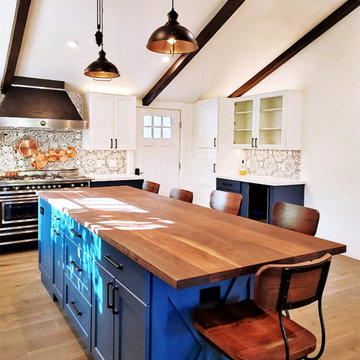
"We love the Walnut Wide Plank Face Grain Island countertop and matching floating shelves that we purchased from Hardwood Lumber Company. The walnut finish really gave us the look we were going for in our updated kitchen. Thank you so much." Christian
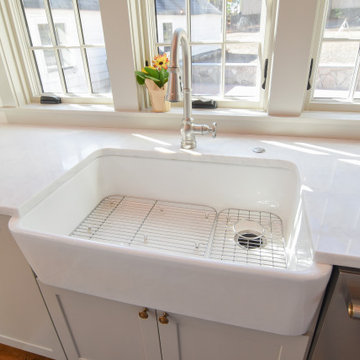
34" Single-bowl farmhouse kitchen sink.
Kohler Ironridge K-24268
Enameled cast iron sink in white
Inspiration for a mid-sized transitional u-shaped eat-in kitchen in Other with a farmhouse sink, shaker cabinets, wood benchtops, white splashback, stainless steel appliances, medium hardwood floors, brown floor, white benchtop and exposed beam.
Inspiration for a mid-sized transitional u-shaped eat-in kitchen in Other with a farmhouse sink, shaker cabinets, wood benchtops, white splashback, stainless steel appliances, medium hardwood floors, brown floor, white benchtop and exposed beam.

There are no hard-set rules for modern farmhouse colors. However, a winning palette seen in many spaces combines white, black, and natural wood tones. For instance, this dreamy kitchen built By Darash features wood countertops, white shaker cabinets, and a dark solid wood dining table matched with white painted dining chairs.
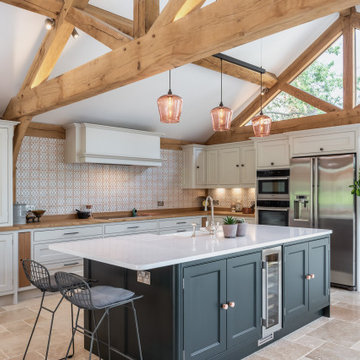
Inspiration for a transitional u-shaped open plan kitchen in Other with a farmhouse sink, recessed-panel cabinets, white cabinets, wood benchtops, multi-coloured splashback, stainless steel appliances, with island, multi-coloured floor, brown benchtop, exposed beam and vaulted.
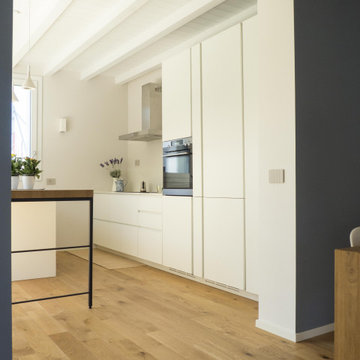
La cucina è caratterizzata dal soffitto bianco con travi a vista e dal colore blu polvere della parete che la separa dal soggiorno. L'arredo in bianco e legno rende luminoso lo spazio, senza banalizzarlo.
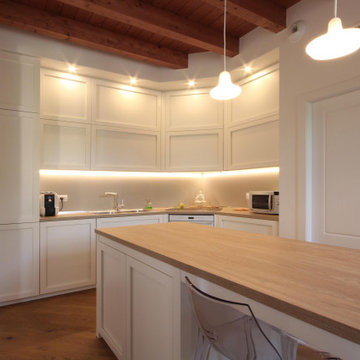
This is an example of a large country l-shaped open plan kitchen in Milan with a drop-in sink, recessed-panel cabinets, white cabinets, wood benchtops, grey splashback, slate splashback, white appliances, medium hardwood floors, with island, brown floor, brown benchtop and exposed beam.
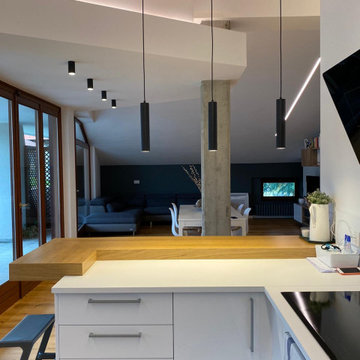
Cucina e area pranzo sormontata da geometrie architettoniche e separata da pilastro in cemento armato a vista. Pavimento in legno.
This is an example of a mid-sized modern u-shaped eat-in kitchen in Other with flat-panel cabinets, light wood cabinets, wood benchtops, stainless steel appliances, laminate floors, with island and exposed beam.
This is an example of a mid-sized modern u-shaped eat-in kitchen in Other with flat-panel cabinets, light wood cabinets, wood benchtops, stainless steel appliances, laminate floors, with island and exposed beam.
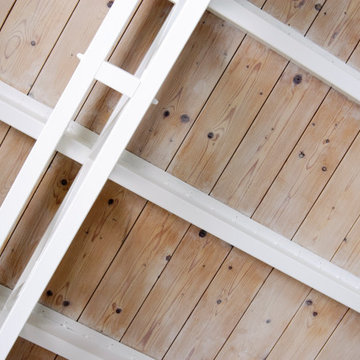
Dettaglio del solaio: travi a vista smaltate e legno
Small contemporary single-wall eat-in kitchen in Other with a drop-in sink, flat-panel cabinets, white cabinets, wood benchtops, white splashback, brick splashback, stainless steel appliances, brick floors, no island, brown floor, brown benchtop and exposed beam.
Small contemporary single-wall eat-in kitchen in Other with a drop-in sink, flat-panel cabinets, white cabinets, wood benchtops, white splashback, brick splashback, stainless steel appliances, brick floors, no island, brown floor, brown benchtop and exposed beam.
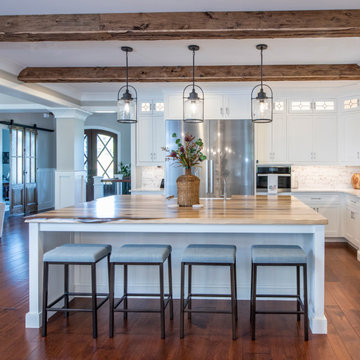
This sprawling hillside-walkout has a captivating presence with staggered gables, a cupola-accented roof, and a stone-and-shake exterior. For those that love to entertain, a formal dining room serves every dinner party need and a spacious breakfast nook provides a place for casual meals. The gourmet kitchen offers an island with prep-sink, allowing ample workspace for multiple cooks in the kitchen. A rear screened porch brings endless hours of enjoyment with a fireplace and a skylight-enhanced cathedral ceiling. The master suite boosts an attached sunroom for private relaxation, as well as a luxury bathroom and walk-in closets for two. A pantry, oversized utility room, and e-space bring a multi-functional work-center to the home. A guest suite is on the first floor, along with a study and two additional bedrooms and a rec room reside on the basement level.
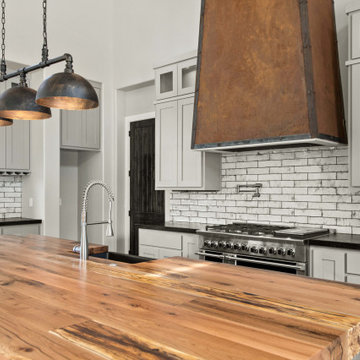
Design ideas for a large country galley open plan kitchen in Other with an undermount sink, shaker cabinets, grey cabinets, wood benchtops, multi-coloured splashback, stone tile splashback, stainless steel appliances, concrete floors, with island, brown floor, brown benchtop and exposed beam.
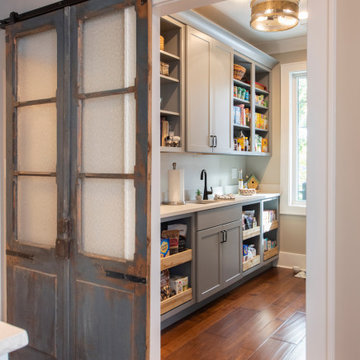
This sprawling hillside-walkout has a captivating presence with staggered gables, a cupola-accented roof, and a stone-and-shake exterior. For those that love to entertain, a formal dining room serves every dinner party need and a spacious breakfast nook provides a place for casual meals. The gourmet kitchen offers an island with prep-sink, allowing ample workspace for multiple cooks in the kitchen. A rear screened porch brings endless hours of enjoyment with a fireplace and a skylight-enhanced cathedral ceiling. The master suite boosts an attached sunroom for private relaxation, as well as a luxury bathroom and walk-in closets for two. A pantry, oversized utility room, and e-space bring a multi-functional work-center to the home. A guest suite is on the first floor, along with a study and two additional bedrooms and a rec room reside on the basement level.
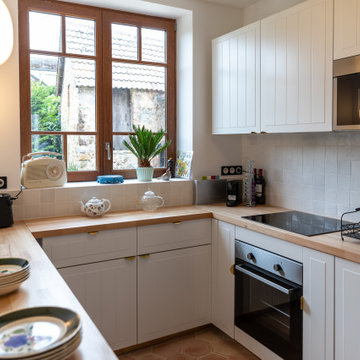
Design ideas for a mid-sized country u-shaped open plan kitchen in Le Havre with an undermount sink, beaded inset cabinets, white cabinets, wood benchtops, white splashback, panelled appliances, terra-cotta floors, no island, pink floor, beige benchtop and exposed beam.
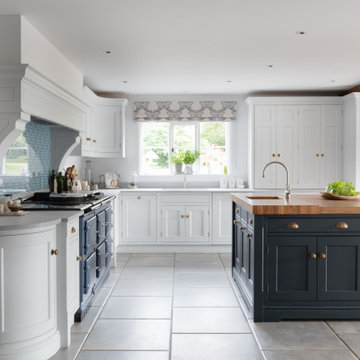
Design ideas for a large country l-shaped eat-in kitchen in Surrey with a drop-in sink, shaker cabinets, white cabinets, wood benchtops, blue splashback, glass tile splashback, stainless steel appliances, porcelain floors, with island, grey floor, brown benchtop and exposed beam.
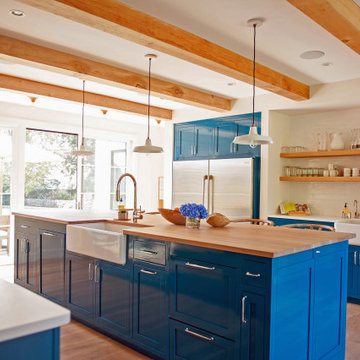
Inspiration for a mid-sized contemporary galley eat-in kitchen in Bridgeport with a farmhouse sink, blue cabinets, wood benchtops, white splashback, ceramic splashback, stainless steel appliances, medium hardwood floors, with island, black floor, brown benchtop and exposed beam.
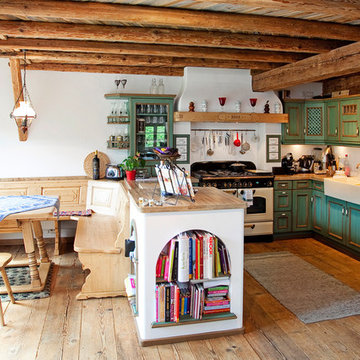
Design ideas for a country u-shaped eat-in kitchen in Munich with a farmhouse sink, green cabinets, wood benchtops, white splashback, white appliances, medium hardwood floors, a peninsula, exposed beam and recessed-panel cabinets.
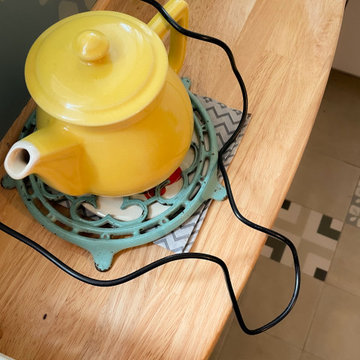
Retour dans cette petite cuisine de vacances, 2 ans après : pleine de vie et exploitée à fond !
Tout est comme neuf, le supplément d'âme en plus !
Photo of a small midcentury galley open plan kitchen in Other with an undermount sink, beaded inset cabinets, white cabinets, wood benchtops, multi-coloured splashback, ceramic splashback, white appliances, ceramic floors, a peninsula, beige floor and exposed beam.
Photo of a small midcentury galley open plan kitchen in Other with an undermount sink, beaded inset cabinets, white cabinets, wood benchtops, multi-coloured splashback, ceramic splashback, white appliances, ceramic floors, a peninsula, beige floor and exposed beam.
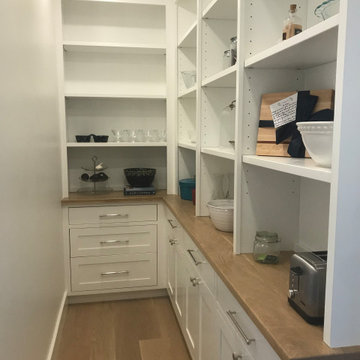
This is an example of a large traditional l-shaped kitchen pantry in Boston with shaker cabinets, medium wood cabinets, wood benchtops, stainless steel appliances, medium hardwood floors, brown floor, brown benchtop and exposed beam.
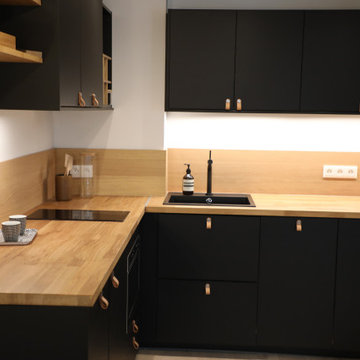
Détail sur la cuisine du studio.
Small contemporary l-shaped eat-in kitchen in Paris with a single-bowl sink, beaded inset cabinets, black cabinets, wood benchtops, orange splashback, timber splashback, panelled appliances, light hardwood floors, beige floor, orange benchtop and exposed beam.
Small contemporary l-shaped eat-in kitchen in Paris with a single-bowl sink, beaded inset cabinets, black cabinets, wood benchtops, orange splashback, timber splashback, panelled appliances, light hardwood floors, beige floor, orange benchtop and exposed beam.
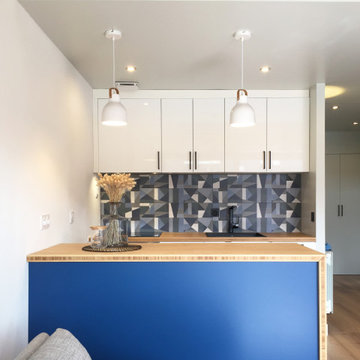
Photo of a small contemporary galley open plan kitchen in Other with an undermount sink, flat-panel cabinets, white cabinets, wood benchtops, multi-coloured splashback, ceramic splashback, black appliances, light hardwood floors, a peninsula and exposed beam.
Kitchen with Wood Benchtops and Exposed Beam Design Ideas
9