Kitchen with Wood Benchtops and Porcelain Floors Design Ideas
Refine by:
Budget
Sort by:Popular Today
101 - 120 of 2,398 photos
Item 1 of 3
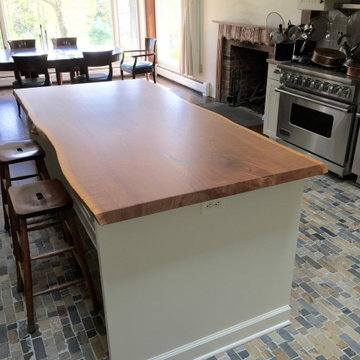
English Elm Slab Kitchen Island
This is an example of a mid-sized country kitchen in Bridgeport with beaded inset cabinets, white cabinets, wood benchtops, beige splashback, porcelain floors, with island, multi-coloured floor and brown benchtop.
This is an example of a mid-sized country kitchen in Bridgeport with beaded inset cabinets, white cabinets, wood benchtops, beige splashback, porcelain floors, with island, multi-coloured floor and brown benchtop.
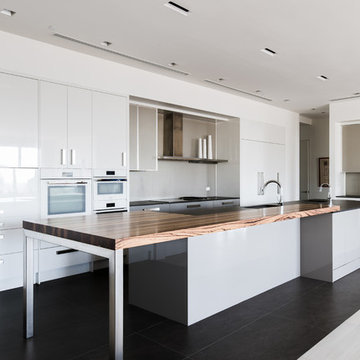
Costa Christ
Large contemporary kitchen in Dallas with flat-panel cabinets, white cabinets, grey splashback, white appliances, porcelain floors, with island, a single-bowl sink, wood benchtops and black floor.
Large contemporary kitchen in Dallas with flat-panel cabinets, white cabinets, grey splashback, white appliances, porcelain floors, with island, a single-bowl sink, wood benchtops and black floor.
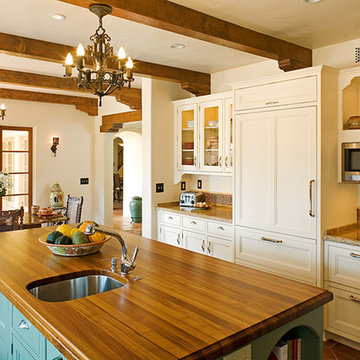
Our major goal was to have the ‘kitchen addition’, keep the authentic Spanish Revival style in this 1929 home.
Design ideas for a large country u-shaped eat-in kitchen in San Diego with recessed-panel cabinets, white cabinets, wood benchtops, multi-coloured splashback, terra-cotta splashback, panelled appliances, porcelain floors and with island.
Design ideas for a large country u-shaped eat-in kitchen in San Diego with recessed-panel cabinets, white cabinets, wood benchtops, multi-coloured splashback, terra-cotta splashback, panelled appliances, porcelain floors and with island.
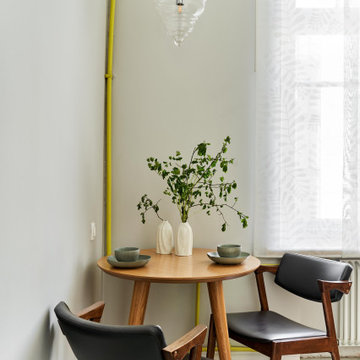
Кухня небольшая по площади, поэтому всю мебель мы разместили функционально и компактно, небольшой обеденный стол и кухонный гарнитур с увеличенной высотой, но не до потолка, чтобы не перекрывать оригинальные карнизы.
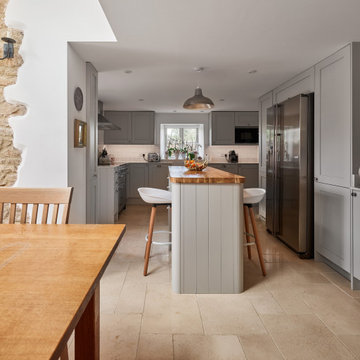
We were commissioned by our clients to design a light and airy open-plan kitchen and dining space with plenty of natural light whilst also capturing the views of the fields at the rear of their property. We not only achieved that but also took our designs a step further to create a beautiful first-floor ensuite bathroom to the master bedroom which our clients love!
Our initial brief was very clear and concise, with our clients having a good understanding of what they wanted to achieve – the removal of the existing conservatory to create an open and light-filled space that then connects on to what was originally a small and dark kitchen. The two-storey and single-storey rear extension with beautiful high ceilings, roof lights, and French doors with side lights on the rear, flood the interior spaces with natural light and allow for a beautiful, expansive feel whilst also affording stunning views over the fields. This new extension allows for an open-plan kitchen/dining space that feels airy and light whilst also maximising the views of the surrounding countryside.
The only change during the concept design was the decision to work in collaboration with the client’s adjoining neighbour to design and build their extensions together allowing a new party wall to be created and the removal of wasted space between the two properties. This allowed them both to gain more room inside both properties and was essentially a win-win for both clients, with the original concept design being kept the same but on a larger footprint to include the new party wall.
The different floor levels between the two properties with their extensions and building on the party wall line in the new wall was a definite challenge. It allowed us only a very small area to work to achieve both of the extensions and the foundations needed to be very deep due to the ground conditions, as advised by Building Control. We overcame this by working in collaboration with the structural engineer to design the foundations and the work of the project manager in managing the team and site efficiently.
We love how large and light-filled the space feels inside, the stunning high ceilings, and the amazing views of the surrounding countryside on the rear of the property. The finishes inside and outside have blended seamlessly with the existing house whilst exposing some original features such as the stone walls, and the connection between the original cottage and the new extension has allowed the property to still retain its character.
There are a number of special features to the design – the light airy high ceilings in the extension, the open plan kitchen and dining space, the connection to the original cottage whilst opening up the rear of the property into the extension via an existing doorway, the views of the beautiful countryside, the hidden nature of the extension allowing the cottage to retain its original character and the high-end materials which allows the new additions to blend in seamlessly.
The property is situated within the AONB (Area of Outstanding Natural Beauty) and our designs were sympathetic to the Cotswold vernacular and character of the existing property, whilst maximising its views of the stunning surrounding countryside.
The works have massively improved our client’s lifestyles and the way they use their home. The previous conservatory was originally used as a dining space however the temperatures inside made it unusable during hot and cold periods and also had the effect of making the kitchen very small and dark, with the existing stone walls blocking out natural light and only a small window to allow for light and ventilation. The original kitchen didn’t feel open, warm, or welcoming for our clients.
The new extension allowed us to break through the existing external stone wall to create a beautiful open-plan kitchen and dining space which is both warm, cosy, and welcoming, but also filled with natural light and affords stunning views of the gardens and fields beyond the property. The space has had a huge impact on our client’s feelings towards their main living areas and created a real showcase entertainment space.
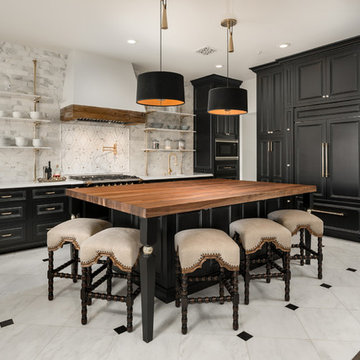
We love the architectural design elements on display in this home, especially the combination marble floors and wood flooring, wood countertops, the custom backsplash, and open shelving.
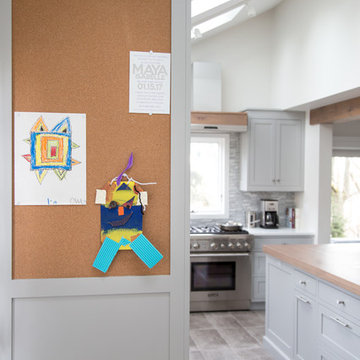
This townhouse kitchen was in Scarsdale New York transformed from a constricted galley to a spacious island kitchen by removing one structural wall. Skylights flood the kitchen with light while calming grey cabinetry keep the kitchen from feeling too stark. Kitchen and cabinetry design, Studio Dearborn. Interior design, Strauss Home Designs. Appliances, Thermador, Sharp, GE. Cabinetry and Character Oak countertop, Schrocks of Walnut Creek. Range hood (with custom wood top) by Thermador. Photography, Timothy Lenz.
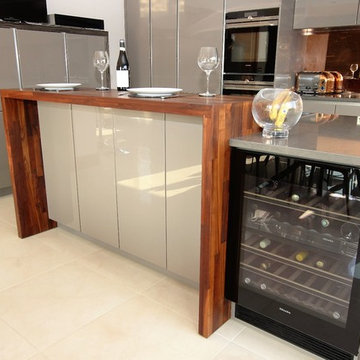
Kitchen Finish: Handleless Basalt Grey gloss lacquer
Worktop: Silestone Calypso Quartz with American Walnut Breakfast Bar
This is an example of a large modern open plan kitchen in London with glass-front cabinets, grey cabinets, wood benchtops, metallic splashback, mirror splashback, black appliances, porcelain floors and with island.
This is an example of a large modern open plan kitchen in London with glass-front cabinets, grey cabinets, wood benchtops, metallic splashback, mirror splashback, black appliances, porcelain floors and with island.
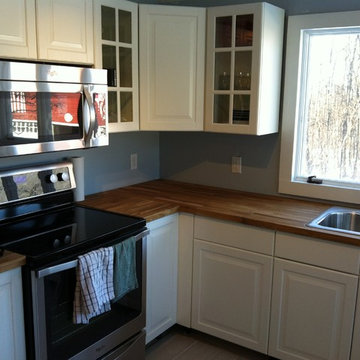
Mid-sized country galley separate kitchen in New York with a single-bowl sink, raised-panel cabinets, white cabinets, wood benchtops, blue splashback, stainless steel appliances, porcelain floors and no island.
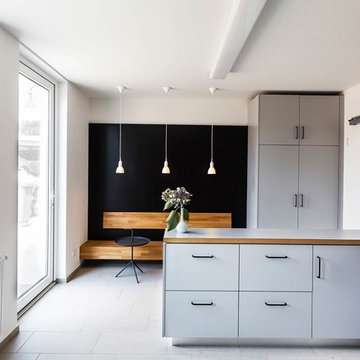
Inspiration for a mid-sized scandinavian separate kitchen in Other with flat-panel cabinets, grey cabinets, wood benchtops, porcelain floors, a peninsula and stainless steel appliances.
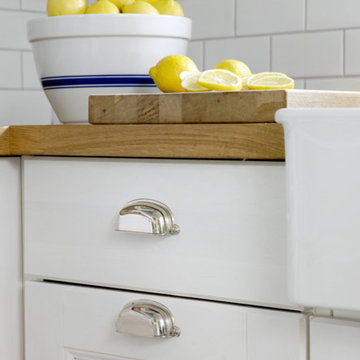
Kitchen Design: Little Black Door Designs
Photo Credit: Alise O'Brien
This is an example of a small country galley eat-in kitchen in St Louis with a farmhouse sink, shaker cabinets, white cabinets, wood benchtops, white splashback, subway tile splashback, stainless steel appliances, porcelain floors and with island.
This is an example of a small country galley eat-in kitchen in St Louis with a farmhouse sink, shaker cabinets, white cabinets, wood benchtops, white splashback, subway tile splashback, stainless steel appliances, porcelain floors and with island.
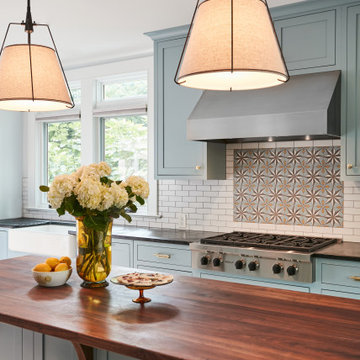
Once a finishing school for girls this expansive Victorian had a kitchen in desperate need of updating. The new owners wanted something cheerful, that picked up on the details of the original home, and yet they wanted it to honor their more modern lifestyle. Custom fireclay tile that recalls the 5-point inlay star in the living room floor are a feature element over the range top
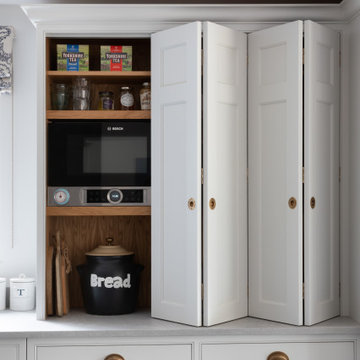
Photo of a large traditional l-shaped eat-in kitchen in Surrey with a drop-in sink, shaker cabinets, white cabinets, wood benchtops, blue splashback, glass sheet splashback, stainless steel appliances, porcelain floors, with island, grey floor, brown benchtop and exposed beam.
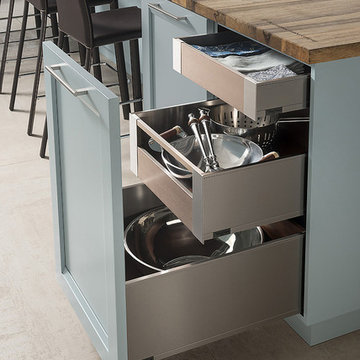
Full height cabinet with interior rollouts for large items in the legrabox. All cabinets are Wood-Mode 84 featuring the Linear Recessed door style on Maple with the Aqua Shade finish. Flooring by Daltile. This image also features a close up of the Saxonwood top by Grothouse Lumber Co.
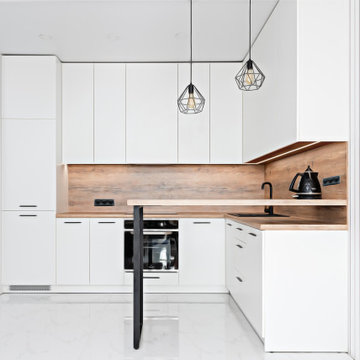
Clean modern kitchens is so timeless and versetile to decorate!
Mid-sized modern l-shaped eat-in kitchen in Toronto with a double-bowl sink, flat-panel cabinets, white cabinets, wood benchtops, beige splashback, timber splashback, stainless steel appliances, porcelain floors, a peninsula, white floor and beige benchtop.
Mid-sized modern l-shaped eat-in kitchen in Toronto with a double-bowl sink, flat-panel cabinets, white cabinets, wood benchtops, beige splashback, timber splashback, stainless steel appliances, porcelain floors, a peninsula, white floor and beige benchtop.
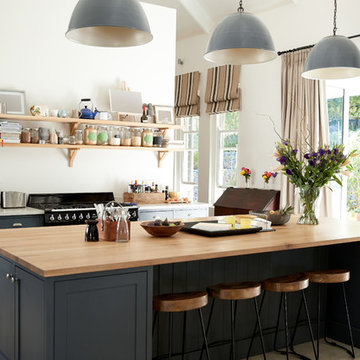
Apartment,Architectural Detail,Architecture,area,beams,Cabinet,Chair,Contemporary,cook,counter,curtains,Decor,Decoration,Design,Dining,exposed beams,family home,family kitchen,fitted kitchen,Floor,flowers,Furniture,hanging lamps,home,House,indoor,inside,interior,interior decor,Kitchen,kitchen diner,kitchen furniture,living space,luxurious,Luxury,Modern,modernisation,Oven,pendant lamps,period conversion,raised celling,residential,room,shelves,Sink,stools,Stove,Style,Table,windows,Wood,shaker
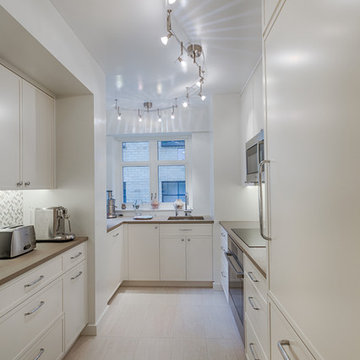
Design ideas for a mid-sized contemporary u-shaped separate kitchen in New York with an undermount sink, recessed-panel cabinets, white cabinets, wood benchtops, multi-coloured splashback, mosaic tile splashback, panelled appliances, porcelain floors, no island, beige floor and brown benchtop.
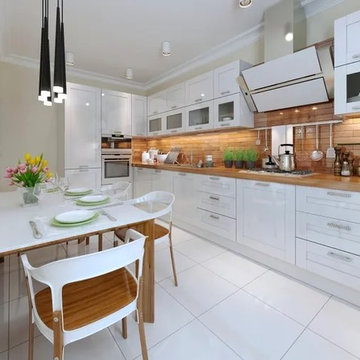
Inspiration for a mid-sized contemporary l-shaped eat-in kitchen in Los Angeles with shaker cabinets, white cabinets, wood benchtops, brown splashback, timber splashback, white appliances, porcelain floors, no island, white floor and brown benchtop.
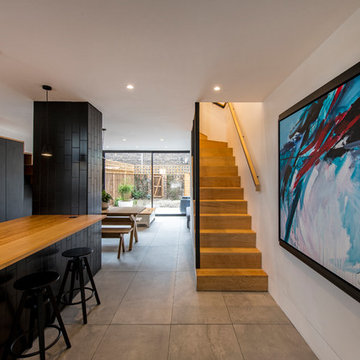
The opposing joinery and staircase create a strong relationship at both sides of the living space. The continuous joinery seamlessly morphs from kitchen to a seat for dining, and finally to form the media unit within the living area.
The stair and the joinery are separated by a strong vertically tiled column.
Our bespoke staircase was designed meticulously with the joiner and steelwork fabricator. The wrapping Beech Treads and risers and expressed with a shadow gap above the simple plaster finish.
The steel balustrade continues to the first floor and is under constant tension from the steel yachting wire.
Darry Snow Photography
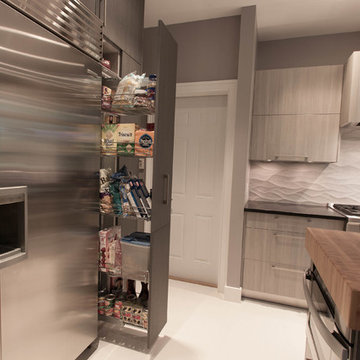
Replacing a cookie cutter kitchen with a contemporary space full of drama, individuality and exquisite design and materials. Glass top table, bamboo chopping block, Houdini glass on bathroom doors, and concrete countertops and pitched inlaid stainless steel drying area.
Kitchen with Wood Benchtops and Porcelain Floors Design Ideas
6