Kitchen with Wood Benchtops and Porcelain Floors Design Ideas
Refine by:
Budget
Sort by:Popular Today
61 - 80 of 2,398 photos
Item 1 of 3
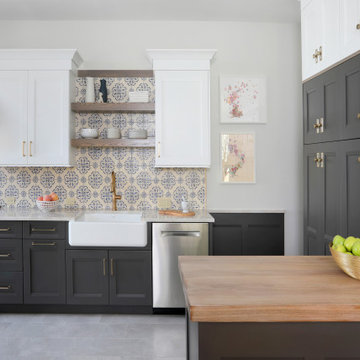
This kitchen has tons of storage with two-toned stacked cabinetry and gold handles. A playful yellow and blue flower patterned backsplash tile pop against a white quartzite countertop and white and gray cabinets. The peninsula with has a walnut counter top with a driftwood finish that compliments the driftwood finish on the open shelves.
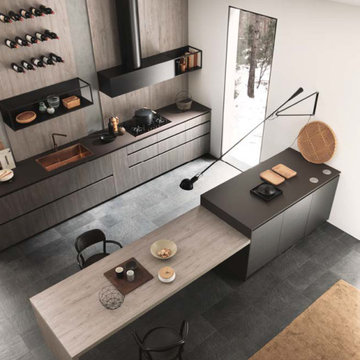
Welcome to this spectacular modern Italian kitchen, where a flair for the dramatic is balanced with sleek functionality. Its design is characterized by an intriguing fusion of metallic finishes, showcasing an innovative use of materials that's typical of Italian style. The shimmering metallic cabinetry and surfaces create a dynamic visual appeal, lending an industrial-chic vibe to the space. Combined with state-of-the-art appliances and streamlined, minimalist design elements, this kitchen embodies a contemporary elegance that's uniquely Italian. The result is a luxurious, modern kitchen space that's as glamorous as it is practical.
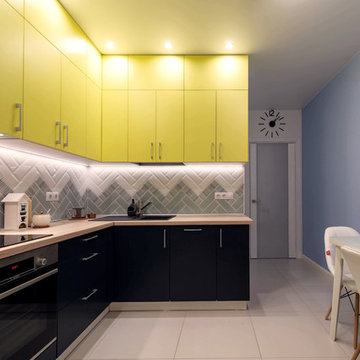
Small contemporary l-shaped separate kitchen in Saint Petersburg with a single-bowl sink, stainless steel appliances, porcelain floors, flat-panel cabinets, yellow cabinets, wood benchtops, grey splashback, no island, white floor and beige benchtop.
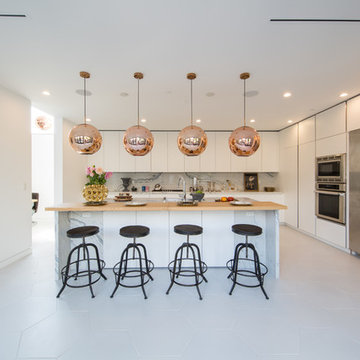
Design ideas for a large contemporary l-shaped separate kitchen in Los Angeles with an undermount sink, flat-panel cabinets, white cabinets, wood benchtops, white splashback, marble splashback, stainless steel appliances, porcelain floors, with island and white floor.
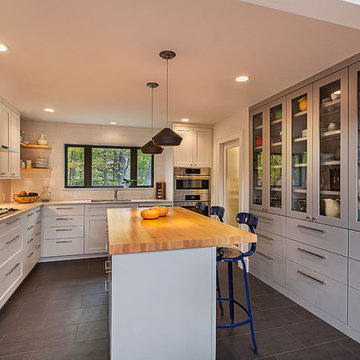
Kitchen with butcher-block island and pantry, photograph by Jeff Garland
Photo of a transitional kitchen in Detroit with an undermount sink, grey cabinets, white splashback, subway tile splashback, stainless steel appliances, porcelain floors, with island, glass-front cabinets and wood benchtops.
Photo of a transitional kitchen in Detroit with an undermount sink, grey cabinets, white splashback, subway tile splashback, stainless steel appliances, porcelain floors, with island, glass-front cabinets and wood benchtops.
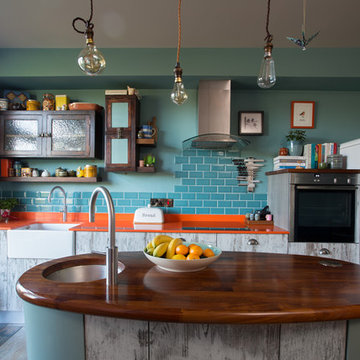
Derek Robinson
This is an example of a mid-sized eclectic single-wall open plan kitchen in Other with a farmhouse sink, flat-panel cabinets, distressed cabinets, blue splashback, ceramic splashback, porcelain floors, with island, multi-coloured floor, wood benchtops and white appliances.
This is an example of a mid-sized eclectic single-wall open plan kitchen in Other with a farmhouse sink, flat-panel cabinets, distressed cabinets, blue splashback, ceramic splashback, porcelain floors, with island, multi-coloured floor, wood benchtops and white appliances.
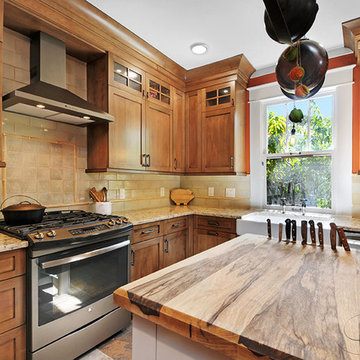
Photography: Rickie Agapito Built by: S&W Kitchens
Working with old homes requires careful planning and selection of materials. The clients wanted to keep with the Arts and Crafts aesthetics of this 1923 bungalow. Modern conveniences such as a USB charging drawer, LED lighting, and interior cabinet storage options all help to bring this space together.
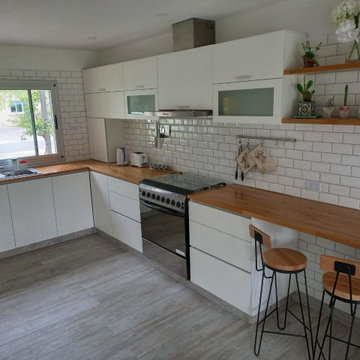
Cocina en U con muebles en mdf laqueados en blanco. Mesada de Madera.
Revestimiendos subway blancos con pastina gris.
Piso porcelanato
This is an example of a large contemporary u-shaped eat-in kitchen in Other with a double-bowl sink, flat-panel cabinets, white cabinets, wood benchtops, white splashback, ceramic splashback, stainless steel appliances, porcelain floors, no island, grey floor, beige benchtop and recessed.
This is an example of a large contemporary u-shaped eat-in kitchen in Other with a double-bowl sink, flat-panel cabinets, white cabinets, wood benchtops, white splashback, ceramic splashback, stainless steel appliances, porcelain floors, no island, grey floor, beige benchtop and recessed.
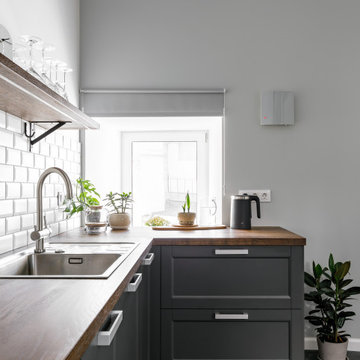
Кухня угловая с небольшим окном и полкой вместо навесных ящиков
Inspiration for a mid-sized contemporary l-shaped separate kitchen in Saint Petersburg with a drop-in sink, shaker cabinets, grey cabinets, wood benchtops, white splashback, ceramic splashback, black appliances, porcelain floors, grey floor and brown benchtop.
Inspiration for a mid-sized contemporary l-shaped separate kitchen in Saint Petersburg with a drop-in sink, shaker cabinets, grey cabinets, wood benchtops, white splashback, ceramic splashback, black appliances, porcelain floors, grey floor and brown benchtop.
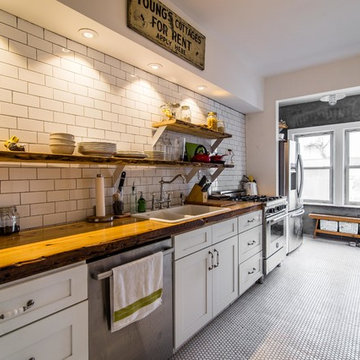
Nicholas Doyle
Inspiration for a mid-sized midcentury single-wall separate kitchen in New York with a double-bowl sink, shaker cabinets, white cabinets, wood benchtops, white splashback, subway tile splashback, stainless steel appliances, porcelain floors and no island.
Inspiration for a mid-sized midcentury single-wall separate kitchen in New York with a double-bowl sink, shaker cabinets, white cabinets, wood benchtops, white splashback, subway tile splashback, stainless steel appliances, porcelain floors and no island.
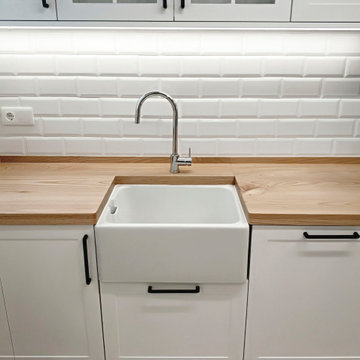
Renovación integral de vivenda en Vigo, ampliando salóns, con renovación de cociña e baños
Mid-sized transitional u-shaped eat-in kitchen in Other with an undermount sink, raised-panel cabinets, white cabinets, wood benchtops, white splashback, subway tile splashback, stainless steel appliances, porcelain floors, a peninsula, grey floor and brown benchtop.
Mid-sized transitional u-shaped eat-in kitchen in Other with an undermount sink, raised-panel cabinets, white cabinets, wood benchtops, white splashback, subway tile splashback, stainless steel appliances, porcelain floors, a peninsula, grey floor and brown benchtop.
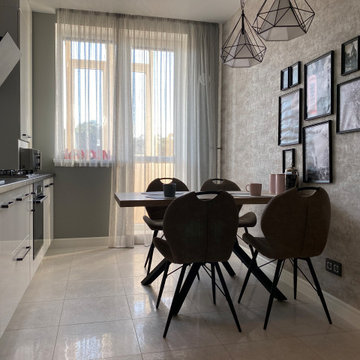
This is an example of a contemporary single-wall eat-in kitchen in Other with flat-panel cabinets, white cabinets, wood benchtops, grey splashback, ceramic splashback, black appliances, porcelain floors, beige floor and black benchtop.
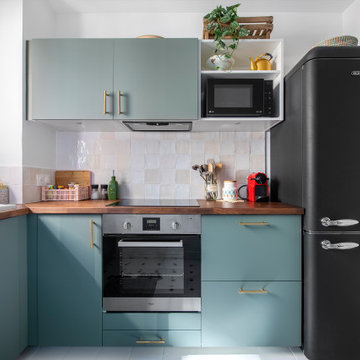
Niché dans le 15e, ce joli 63 m² a été acheté par un couple de trentenaires. L’idée globale était de réaménager certaines pièces et travailler sur la luminosité de l’appartement.
1ère étape : repeindre tout l’appartement et vitrifier le parquet existant. Puis dans la cuisine : réaménagement total ! Nous avons personnalisé une cuisine Ikea avec des façades Bodarp gris vert. Le plan de travail en noyer donne une touche de chaleur et la crédence type zellige en blanc cassé (@parquet_carrelage) vient accentuer la singularité de la pièce.
Nos équipes ont également entièrement refait la SDB : pose du terrazzo au sol, de la baignoire et sa petite verrière, des faïences, des meubles et de la vasque. Et vous voyez le petit meuble « buanderie » qui abrite la machine à laver ? Il s’agit d’une création maison !
Nous avons également créé d’autres rangement sur-mesure pour ce projet : les niches colorées de la cuisine, le meuble bas du séjour, la penderie et le meuble à chaussures du couloir.
Ce dernier a une toute autre allure paré du papier peint Jungle Cole & Son ! Grâce à la verrière que nous avons posée, il devient visible depuis le salon. La verrière permet également de laisser passer la lumière du salon vers le couloir.
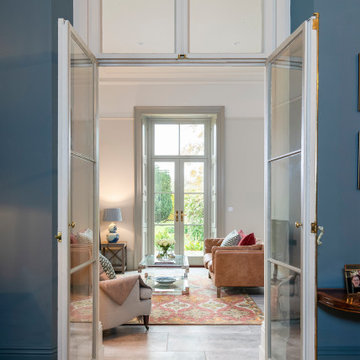
Absolute Architecture added a two storey, seamless extension, providing a new large family kitchen and master bedroom suite. The hallway was opened up with a beautiful double height space and the staircase was restored. Elsewhere rooms have been reconfigured and the entire property has been renovated internally, including new kitchens, bathrooms, fireplaces and joinery.
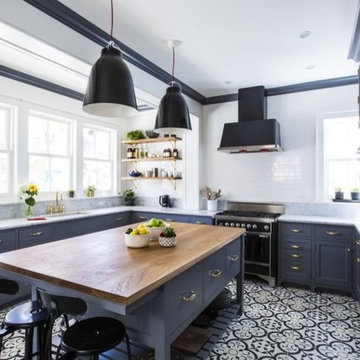
Photo of a mid-sized transitional u-shaped eat-in kitchen in Los Angeles with an undermount sink, shaker cabinets, blue cabinets, wood benchtops, stainless steel appliances, porcelain floors, with island and multi-coloured floor.
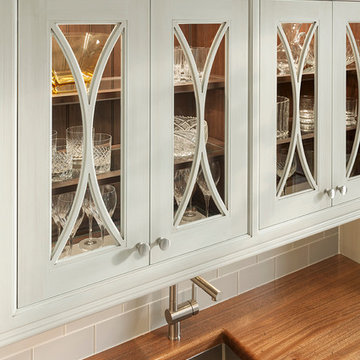
Traditional Wet Bar featuring Wood-Mode 42 inset cabinets in the Alexandria Recessed door style in Maple in Vintage Putty. Wall cabinets feature glass fronts with X-mullion. The stand-alone piece is finished off with a Mahogany wood top by Grothouse Lumber Co. Sink and faucet by Blanco. Stainless Steel knobs on all wall cabinets.
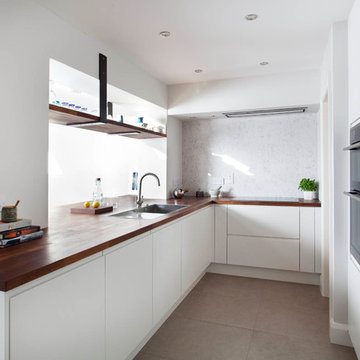
This white Gloss and iroko bistro inspired kitchen was designed for a renovated family home in Skerries. Open shelving in iroko and supported by power coated steel brackets make a great place for storing glassware. The kitchen extends to dining and living areas.
Image Infinity Media
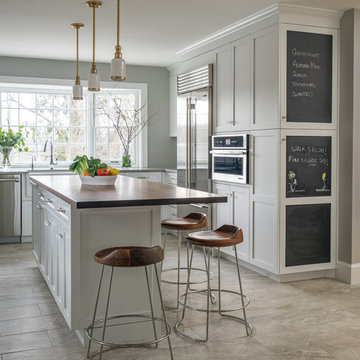
Cabinets: Custom ShowHouse Collection Shaker Cabinets in Designer White
Countertops: Brooks Eco Pro Walnut (Island), Caesarstone Symphony Grey (Perimeter)
eric roth photography
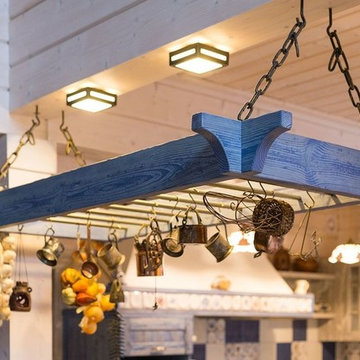
Ксения Розанцева,
Лариса Шатская
Design ideas for a large country l-shaped eat-in kitchen in Moscow with a double-bowl sink, raised-panel cabinets, blue cabinets, wood benchtops, blue splashback, ceramic splashback, white appliances, porcelain floors and with island.
Design ideas for a large country l-shaped eat-in kitchen in Moscow with a double-bowl sink, raised-panel cabinets, blue cabinets, wood benchtops, blue splashback, ceramic splashback, white appliances, porcelain floors and with island.
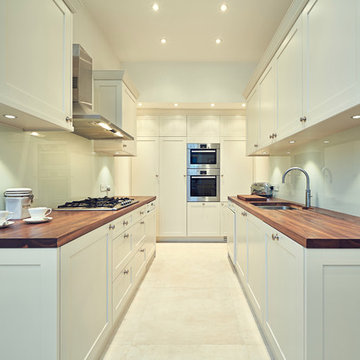
Marco Joe Fazio
Inspiration for a small contemporary u-shaped separate kitchen in London with an integrated sink, shaker cabinets, white cabinets, wood benchtops, white splashback, glass sheet splashback, stainless steel appliances and porcelain floors.
Inspiration for a small contemporary u-shaped separate kitchen in London with an integrated sink, shaker cabinets, white cabinets, wood benchtops, white splashback, glass sheet splashback, stainless steel appliances and porcelain floors.
Kitchen with Wood Benchtops and Porcelain Floors Design Ideas
4