Kitchen with Yellow Cabinets and White Appliances Design Ideas
Refine by:
Budget
Sort by:Popular Today
41 - 60 of 444 photos
Item 1 of 3
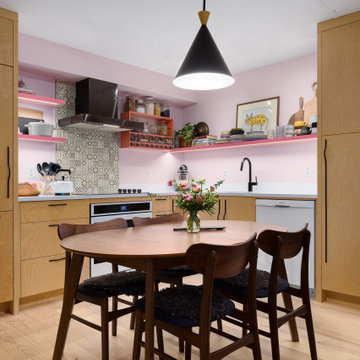
By not having any upper cabinets, the space feels less crowded and bigger, as if it belongs to a larger home. The few cabinets in the kitchen are efficiently utilized, but we had to compensate for storage elsewhere.
We have designed a custom hutch for Michelle that serves multiple purposes. It not only provides storage for overstock from the kitchen but also acts as a hub for her electronics, paperwork, printer, filing drawer, and craft supplies.
The kitchen is influenced by Scandinavian design, featuring playful shades of pink on the walls, the floating shelf, and the vintage spice cubby (coral). Timeless black and white accents throughout the space complement the pink accents in a subtle way.

All custom made cabinetry that was color matched to the entire suite of GE Cafe matte white appliances paired with champagne bronze hardware that coordinates beautifully with the Delta faucet and cabinet / drawer hardware. The counter surfaces are Artic White quartz with custom hand painted clay tiles for the entire range wall with custom floating shelves and backsplash. We used my favorite farrow & ball Babouche 223 (yellow) paint for the island and Sherwin Williams 7036 Accessible Beige on the walls. Hanging over the island is a pair of glazed clay pots that I customized into light pendants. We also replaced the builder grade hollow core back door with a custom designed iron and glass security door. The barstools were a fabulous find on Craigslist that we became mixologists with a selection of transparent stains to come up with the perfect shade of teal and we installed brand new bamboo flooring!
This was such a fun project to do, even amidst Covid with all that the pandemic delayed, and a much needed burst of cheer as a daily result.
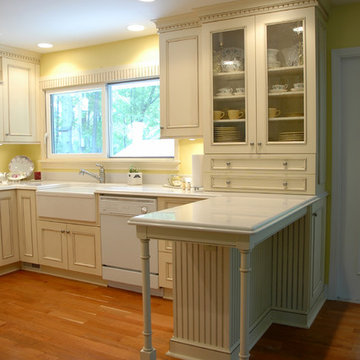
Mid-sized traditional u-shaped separate kitchen in Indianapolis with an integrated sink, recessed-panel cabinets, yellow cabinets, white appliances, light hardwood floors, quartzite benchtops, yellow splashback and a peninsula.
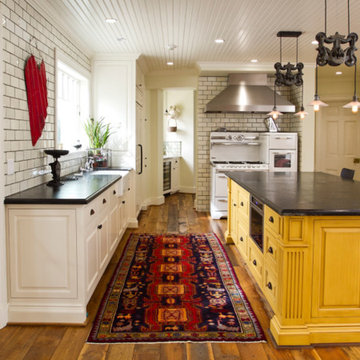
Photo by Stephen Schauer
Photo of a mid-sized country l-shaped kitchen in Los Angeles with a farmhouse sink, raised-panel cabinets, yellow cabinets, white splashback, subway tile splashback, white appliances, medium hardwood floors, with island and brown floor.
Photo of a mid-sized country l-shaped kitchen in Los Angeles with a farmhouse sink, raised-panel cabinets, yellow cabinets, white splashback, subway tile splashback, white appliances, medium hardwood floors, with island and brown floor.
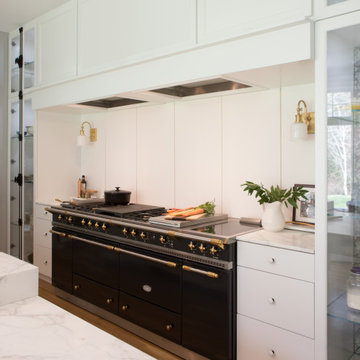
My clients are big chefs! They have a gorgeous green house that they utilize in this french inspired kitchen. They were a joy to work with and chose high-end finishes and appliances! An 86" long Lacranche range direct from France, True glass door fridge and a bakers island perfect for rolling out their croissants!
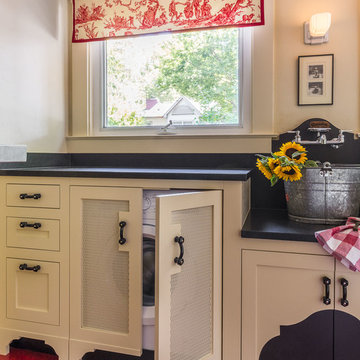
Kitchen in a 1926 bungalow done to my clients brief that it should look 'original' to the house.
The three stars of the kitchen are the immaculately restored 1928 high-oven WEDGWOOD stove, the SubZero refrigerator/freezer disguised to look like a vintage ice-box, complete with vintage hardware, and the kitchen island, designed to reference a farm-house table with a pie-save underneath, done in ebonized oak and painted bead-board.
The floor is lip-stick red Marmoleum with double inlaid black borders, the counters are honed black granite, and the cabinets, walls, and trim are painted a soft cream-color taken from a 1926 Dutch Boy paint deck.
All photographs are courtesy David Duncan Livingston. (Kitchen featured in the Fall 2018 issue of AMERICAN BUNGALOW.)
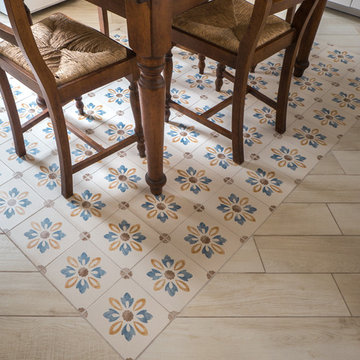
Liadesign
Inspiration for a mid-sized eclectic u-shaped open plan kitchen in Milan with a double-bowl sink, flat-panel cabinets, yellow cabinets, laminate benchtops, blue splashback, white appliances and no island.
Inspiration for a mid-sized eclectic u-shaped open plan kitchen in Milan with a double-bowl sink, flat-panel cabinets, yellow cabinets, laminate benchtops, blue splashback, white appliances and no island.
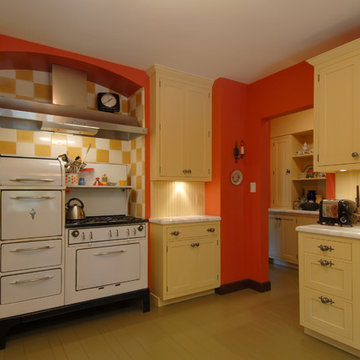
We designed this kitchen around a Wedgwood stove in a 1920s brick English farmhouse in Trestle Glenn. The concept was to mix classic design with bold colors and detailing.
Photography by: Indivar Sivanathan www.indivarsivanathan.com
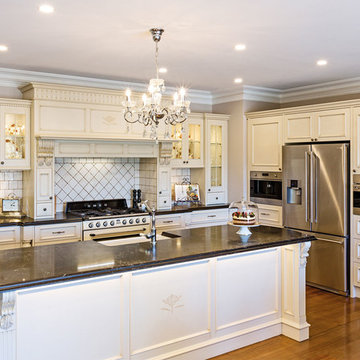
This french provincial kitchen has all the trimmings: farmhouse butler sink, large chimney breast, detailed capping, reeded pillasters, corbels, turned posts & decorative skirting all finished in a café latte patina paint finish. The kitchen is large in size and provides plenty of storage with 2 pantrys plus an appliance cabinet to keep everything in it’s place.
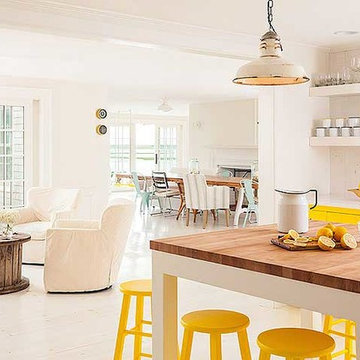
This is an example of a large eclectic l-shaped eat-in kitchen in Providence with yellow cabinets, wood benchtops, white splashback, timber splashback, white appliances and with island.
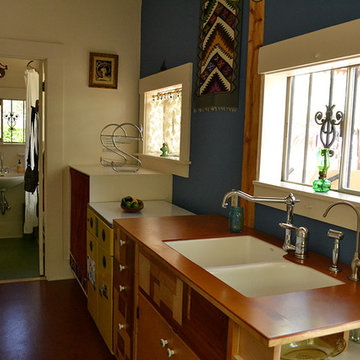
Richlite - 100% Recycled R - 100 compressed paper countertops
Photo of a mid-sized kitchen in Phoenix with a double-bowl sink, flat-panel cabinets, yellow cabinets, wood benchtops, blue splashback and white appliances.
Photo of a mid-sized kitchen in Phoenix with a double-bowl sink, flat-panel cabinets, yellow cabinets, wood benchtops, blue splashback and white appliances.
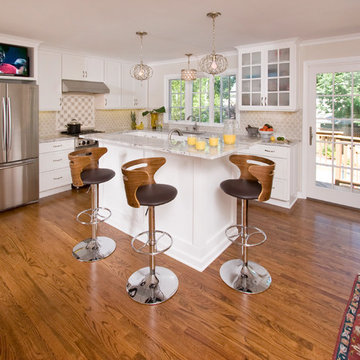
By relocating the Dining Room to the front of the house and doing away with a first floor formal living room, we were able to create a more gracious kitchen with a casual hang out space and visual access to the Lower level living room.
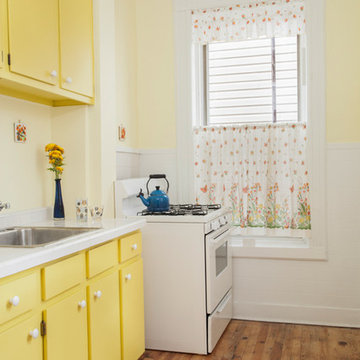
This kitchen had been very dark and dingy. Because it was a rental, we couldn't get too fancy. I spruced up the existing cabinets with some very yellow paint, used a lighter yellow on the walls, found some vintage tiles and curtains, and had the laminate countertop tiled over. Photo by Julia Gillard
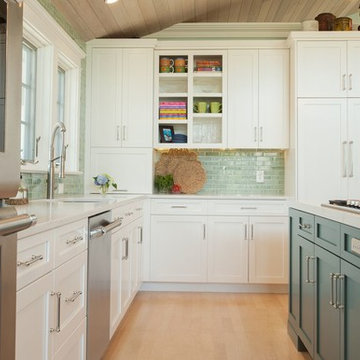
This is an example of a mid-sized beach style l-shaped eat-in kitchen in Providence with an undermount sink, shaker cabinets, yellow cabinets, quartz benchtops, green splashback, subway tile splashback, white appliances, light hardwood floors, with island and white benchtop.
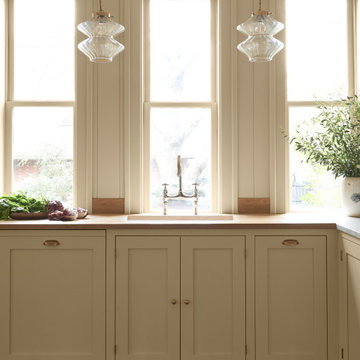
Farrow & Ball "Hay"
Carrara Marble counters, backsplash, and shelf
Mid-sized traditional eat-in kitchen in Columbus with shaker cabinets, yellow cabinets, marble benchtops, grey splashback, marble splashback, white appliances, medium hardwood floors, no island, brown floor and grey benchtop.
Mid-sized traditional eat-in kitchen in Columbus with shaker cabinets, yellow cabinets, marble benchtops, grey splashback, marble splashback, white appliances, medium hardwood floors, no island, brown floor and grey benchtop.
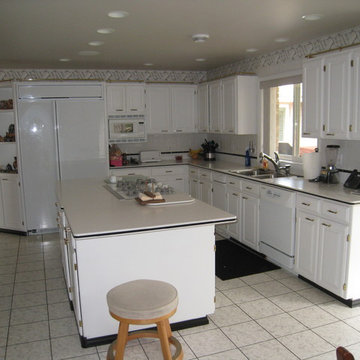
Sandra Bourgeios
Inspiration for a mid-sized transitional u-shaped separate kitchen in Seattle with a drop-in sink, raised-panel cabinets, yellow cabinets, stainless steel benchtops, white splashback, ceramic splashback, white appliances, linoleum floors and with island.
Inspiration for a mid-sized transitional u-shaped separate kitchen in Seattle with a drop-in sink, raised-panel cabinets, yellow cabinets, stainless steel benchtops, white splashback, ceramic splashback, white appliances, linoleum floors and with island.
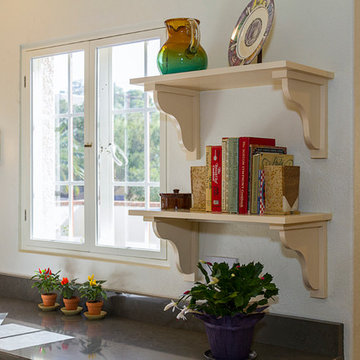
Since the house is located in a National Historic District, the clients opted to keep the original casement windows, except in the Guest Bathroom. We had every pane of glass in the original steel framed casement windows replaced with “double thickness” tinted glass, with custom made interior swing insect screens.
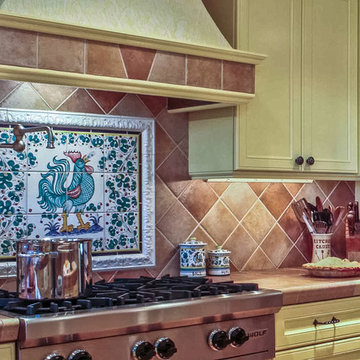
Photo: Warren Smith, CMKBD
Photo of a large mediterranean l-shaped eat-in kitchen in Seattle with recessed-panel cabinets, yellow cabinets, tile benchtops, orange splashback, ceramic splashback, with island, white appliances and light hardwood floors.
Photo of a large mediterranean l-shaped eat-in kitchen in Seattle with recessed-panel cabinets, yellow cabinets, tile benchtops, orange splashback, ceramic splashback, with island, white appliances and light hardwood floors.
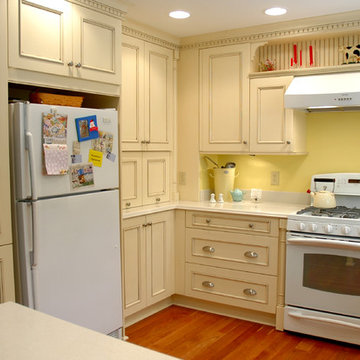
Traditional u-shaped separate kitchen in Indianapolis with an integrated sink, recessed-panel cabinets, yellow cabinets, white appliances and light hardwood floors.
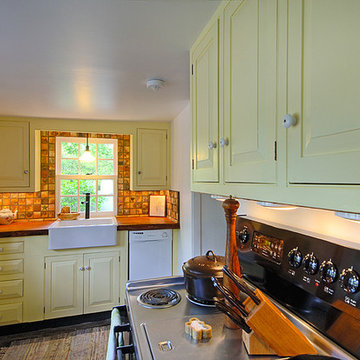
Mike Irby
Photo of a small eclectic u-shaped separate kitchen in Philadelphia with a farmhouse sink, raised-panel cabinets, yellow cabinets, wood benchtops, white splashback, white appliances, slate floors and no island.
Photo of a small eclectic u-shaped separate kitchen in Philadelphia with a farmhouse sink, raised-panel cabinets, yellow cabinets, wood benchtops, white splashback, white appliances, slate floors and no island.
Kitchen with Yellow Cabinets and White Appliances Design Ideas
3