Kitchen with Yellow Splashback and a Peninsula Design Ideas
Refine by:
Budget
Sort by:Popular Today
21 - 40 of 780 photos
Item 1 of 3

Inspiration for an expansive midcentury u-shaped open plan kitchen in Los Angeles with flat-panel cabinets, medium wood cabinets, terrazzo benchtops, yellow splashback, ceramic splashback, stainless steel appliances, light hardwood floors, a peninsula, yellow benchtop and exposed beam.
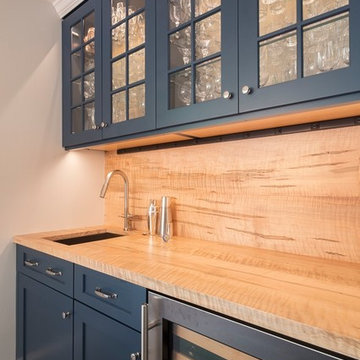
Jeff Hodgdon
This is an example of a mid-sized transitional u-shaped separate kitchen in DC Metro with shaker cabinets, blue cabinets, wood benchtops, yellow splashback, timber splashback, stainless steel appliances, ceramic floors, a peninsula, grey floor and yellow benchtop.
This is an example of a mid-sized transitional u-shaped separate kitchen in DC Metro with shaker cabinets, blue cabinets, wood benchtops, yellow splashback, timber splashback, stainless steel appliances, ceramic floors, a peninsula, grey floor and yellow benchtop.
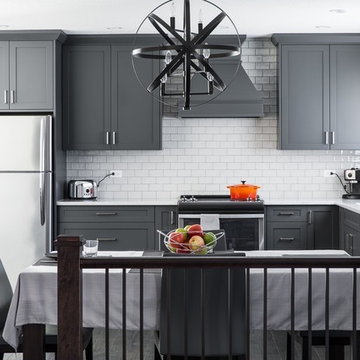
Large contemporary l-shaped eat-in kitchen in Calgary with an undermount sink, shaker cabinets, grey cabinets, marble benchtops, yellow splashback, subway tile splashback, stainless steel appliances, dark hardwood floors and a peninsula.
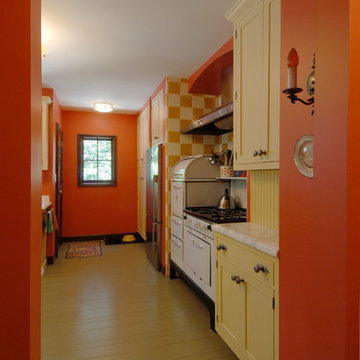
We designed this kitchen around a Wedgwood stove in a 1920s brick English farmhouse in Trestle Glenn. The concept was to mix classic design with bold colors and detailing.
Photography by: Indivar Sivanathan www.indivarsivanathan.com
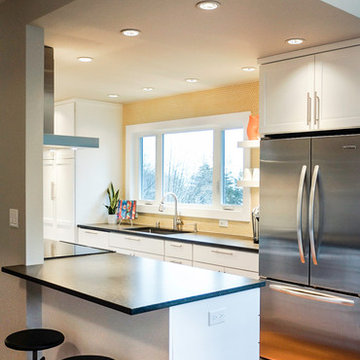
BAUER/CLIFTON INTERIORS
This is an example of a small midcentury galley open plan kitchen in Other with an undermount sink, shaker cabinets, white cabinets, quartz benchtops, yellow splashback, ceramic splashback, stainless steel appliances, bamboo floors and a peninsula.
This is an example of a small midcentury galley open plan kitchen in Other with an undermount sink, shaker cabinets, white cabinets, quartz benchtops, yellow splashback, ceramic splashback, stainless steel appliances, bamboo floors and a peninsula.
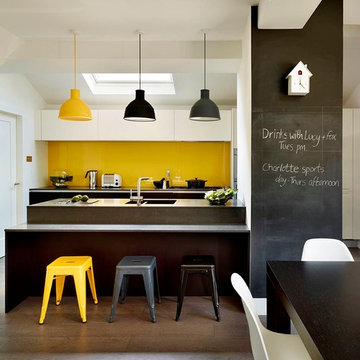
Mid-sized contemporary galley eat-in kitchen in Other with flat-panel cabinets, white cabinets, yellow splashback, dark hardwood floors, grey benchtop, a double-bowl sink, glass sheet splashback, a peninsula and brown floor.

We designed this cosy grey family kitchen with reclaimed timber and elegant brass finishes, to work better with our clients’ style of living. We created this new space by knocking down an internal wall, to greatly improve the flow between the two rooms.
Our clients came to us with the vision of creating a better functioning kitchen with more storage for their growing family. We were challenged to design a more cost-effective space after the clients received some architectural plans which they thought were unnecessary. Storage and open space were at the forefront of this design.
Previously, this space was two rooms, separated by a wall. We knocked through to open up the kitchen and create a more communal family living area. Additionally, we knocked through into the area under the stairs to make room for an integrated fridge freezer.
The kitchen features reclaimed iroko timber throughout. The wood is reclaimed from old school lab benches, with the graffiti sanded away to reveal the beautiful grain underneath. It’s exciting when a kitchen has a story to tell. This unique timber unites the two zones, and is seen in the worktops, homework desk and shelving.
Our clients had two growing children and wanted a space for them to sit and do their homework. As a result of the lack of space in the previous room, we designed a homework bench to fit between two bespoke units. Due to lockdown, the clients children had spent most of the year in the dining room completing their school work. They lacked space and had limited storage for the children’s belongings. By creating a homework bench, we gave the family back their dining area, and the units on either side are valuable storage space. Additionally, the clients are now able to help their children with their work whilst cooking at the same time. This is a hugely important benefit of this multi-functional space.
The beautiful tiled splashback is the focal point of the kitchen. The combination of the teal and vibrant yellow into the muted colour palette brightens the room and ties together all of the brass accessories. Golden tones combined with the dark timber give the kitchen a cosy ambiance, creating a relaxing family space.
The end result is a beautiful new family kitchen-diner. The transformation made by knocking through has been enormous, with the reclaimed timber and elegant brass elements the stars of the kitchen. We hope that it will provide the family with a warm and homely space for many years to come.
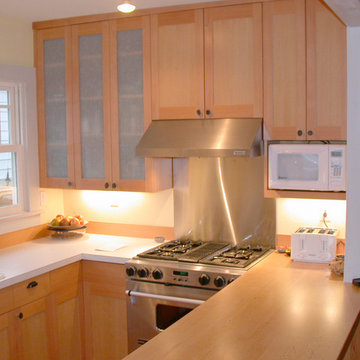
Mid-sized arts and crafts galley open plan kitchen in Seattle with a double-bowl sink, shaker cabinets, light wood cabinets, quartzite benchtops, yellow splashback, white appliances, light hardwood floors and a peninsula.
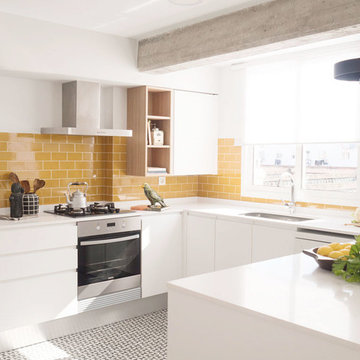
Photo of a contemporary u-shaped kitchen in Valencia with an undermount sink, flat-panel cabinets, white cabinets, yellow splashback, subway tile splashback, stainless steel appliances, a peninsula, multi-coloured floor and white benchtop.
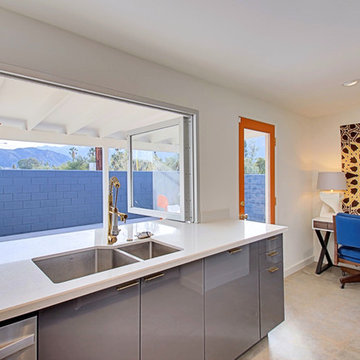
Massive Pass Through Window Creating Outdoor Counter Seating and Maxamzing the Mountain Views.
Inspiration for a mid-sized midcentury l-shaped open plan kitchen in Phoenix with an undermount sink, flat-panel cabinets, grey cabinets, quartz benchtops, yellow splashback, ceramic splashback, stainless steel appliances, concrete floors and a peninsula.
Inspiration for a mid-sized midcentury l-shaped open plan kitchen in Phoenix with an undermount sink, flat-panel cabinets, grey cabinets, quartz benchtops, yellow splashback, ceramic splashback, stainless steel appliances, concrete floors and a peninsula.
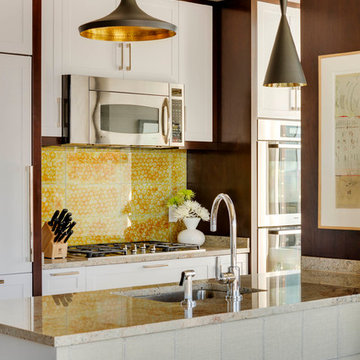
Greg Premru
This is an example of a small contemporary galley kitchen in Boston with an undermount sink, shaker cabinets, white cabinets, yellow splashback, stainless steel appliances, a peninsula and granite benchtops.
This is an example of a small contemporary galley kitchen in Boston with an undermount sink, shaker cabinets, white cabinets, yellow splashback, stainless steel appliances, a peninsula and granite benchtops.
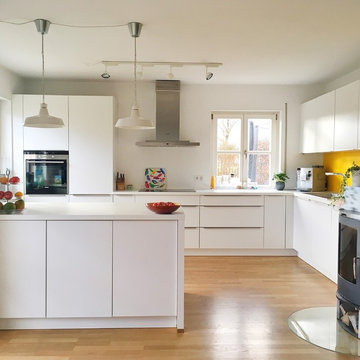
Weiße Küche mit gelbem Eyecatcher
Photo of a large contemporary l-shaped eat-in kitchen in Munich with an integrated sink, flat-panel cabinets, white cabinets, yellow splashback, stainless steel appliances, medium hardwood floors, a peninsula and white benchtop.
Photo of a large contemporary l-shaped eat-in kitchen in Munich with an integrated sink, flat-panel cabinets, white cabinets, yellow splashback, stainless steel appliances, medium hardwood floors, a peninsula and white benchtop.
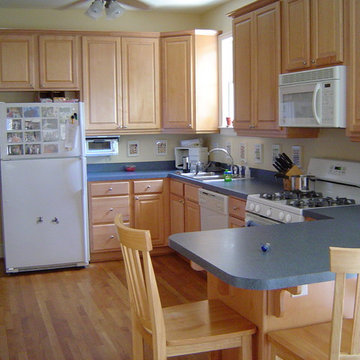
Open kitchen for creating meals.
(c) Lisa Stacholy
Inspiration for a mid-sized traditional u-shaped eat-in kitchen in Atlanta with a double-bowl sink, raised-panel cabinets, light wood cabinets, laminate benchtops, yellow splashback, white appliances, medium hardwood floors and a peninsula.
Inspiration for a mid-sized traditional u-shaped eat-in kitchen in Atlanta with a double-bowl sink, raised-panel cabinets, light wood cabinets, laminate benchtops, yellow splashback, white appliances, medium hardwood floors and a peninsula.
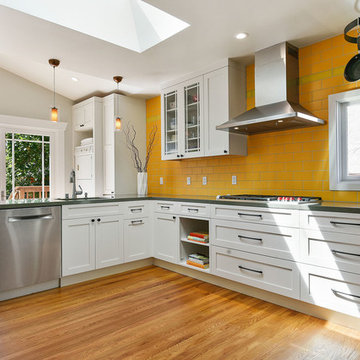
Incorporation of the original skylight, the vaulted ceiling, and full light glass patio doors add a sense of spaciousness and connection to the outdoors that had been lacking in the original space.
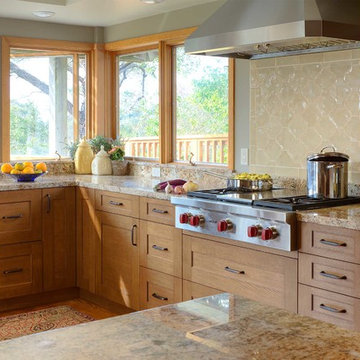
This is an example of a mid-sized transitional u-shaped open plan kitchen in San Francisco with an undermount sink, shaker cabinets, medium wood cabinets, granite benchtops, yellow splashback, stainless steel appliances, medium hardwood floors and a peninsula.
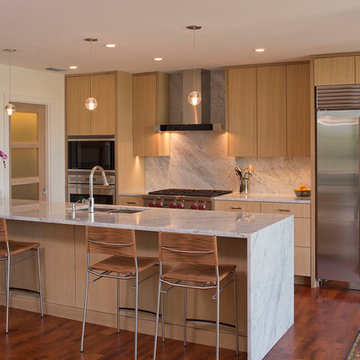
Photography by Paul Bardagjy
Inspiration for a mid-sized contemporary galley open plan kitchen in Austin with an undermount sink, flat-panel cabinets, light wood cabinets, marble benchtops, yellow splashback, stone slab splashback, stainless steel appliances, medium hardwood floors and a peninsula.
Inspiration for a mid-sized contemporary galley open plan kitchen in Austin with an undermount sink, flat-panel cabinets, light wood cabinets, marble benchtops, yellow splashback, stone slab splashback, stainless steel appliances, medium hardwood floors and a peninsula.
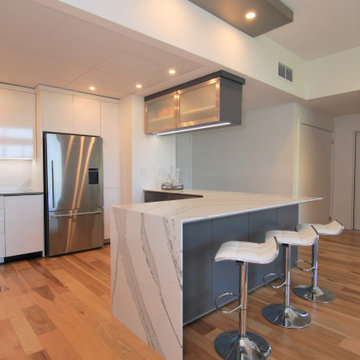
Design ideas for a small modern u-shaped open plan kitchen in Philadelphia with a single-bowl sink, flat-panel cabinets, white cabinets, quartz benchtops, yellow splashback, stone slab splashback, stainless steel appliances, medium hardwood floors, a peninsula, multi-coloured floor and grey benchtop.
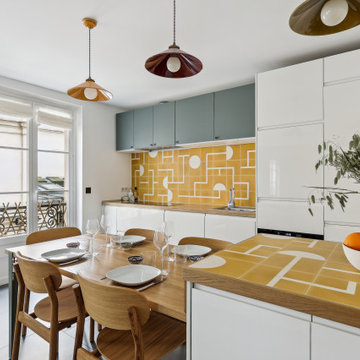
Inspiration for a scandinavian galley kitchen in Paris with flat-panel cabinets, white cabinets, wood benchtops, yellow splashback, panelled appliances, a peninsula, grey floor and brown benchtop.
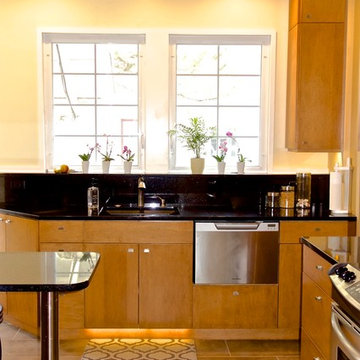
45" walkway between the cooking counter and the peninsula allows plenty of walk space. Toe-kick night lighting. Dishwasher drawer for daily use...lower cabinet drawer below it then provides additional storage.
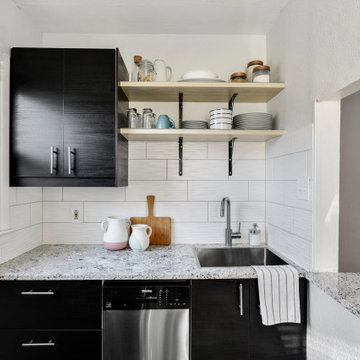
Photo of a small contemporary separate kitchen in Denver with a drop-in sink, flat-panel cabinets, dark wood cabinets, granite benchtops, yellow splashback, cement tile splashback, stainless steel appliances, medium hardwood floors, a peninsula and multi-coloured benchtop.
Kitchen with Yellow Splashback and a Peninsula Design Ideas
2