Kitchen with Yellow Splashback Design Ideas
Refine by:
Budget
Sort by:Popular Today
41 - 60 of 2,286 photos
Item 1 of 3
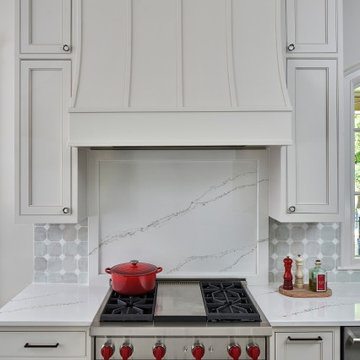
© Lassiter Photography
ReVisionCharlotte.com
This is an example of a large contemporary l-shaped eat-in kitchen in Charlotte with a single-bowl sink, beaded inset cabinets, blue cabinets, wood benchtops, yellow splashback, mosaic tile splashback, stainless steel appliances, medium hardwood floors, with island, brown floor and brown benchtop.
This is an example of a large contemporary l-shaped eat-in kitchen in Charlotte with a single-bowl sink, beaded inset cabinets, blue cabinets, wood benchtops, yellow splashback, mosaic tile splashback, stainless steel appliances, medium hardwood floors, with island, brown floor and brown benchtop.
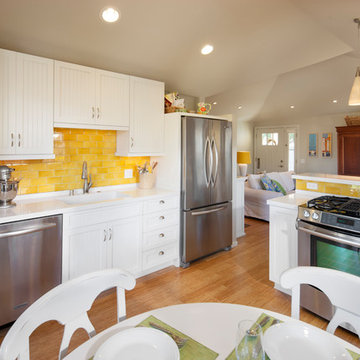
Photo by: Jim Bartsch
This is an example of a small galley separate kitchen in Santa Barbara with an integrated sink, beaded inset cabinets, turquoise cabinets, quartz benchtops, yellow splashback, ceramic splashback, stainless steel appliances, medium hardwood floors and no island.
This is an example of a small galley separate kitchen in Santa Barbara with an integrated sink, beaded inset cabinets, turquoise cabinets, quartz benchtops, yellow splashback, ceramic splashback, stainless steel appliances, medium hardwood floors and no island.
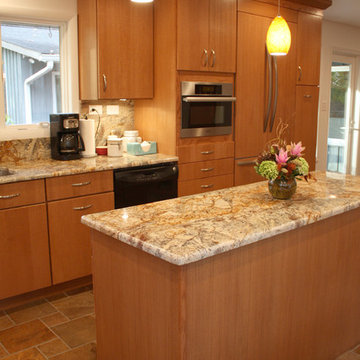
We opened up this kitchen into the dining area which added more natural light. The family wanted to make sure the kitchen was handicap accessible for their son. We made sure that the aisle were wide enough for the wheelchair. The open shelf island was made specifically for the customer's son. This is his place that he can store his belonging with easy access. The customer fell in love with the Typhoon Bordeaux granite and we helped him select cabinets that would compliment the granite. We selected the flat panel cabinets in oak for a modern look but also for durability. Photographer: Ilona Kalimov
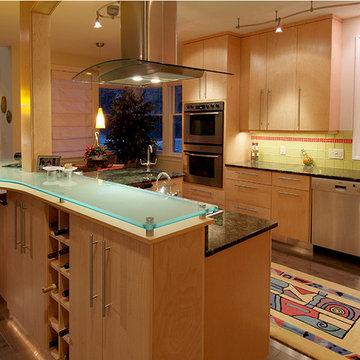
Granite State Cabinetry
Design ideas for a transitional u-shaped eat-in kitchen in Boston with an undermount sink, flat-panel cabinets, light wood cabinets, glass benchtops, yellow splashback and stainless steel appliances.
Design ideas for a transitional u-shaped eat-in kitchen in Boston with an undermount sink, flat-panel cabinets, light wood cabinets, glass benchtops, yellow splashback and stainless steel appliances.
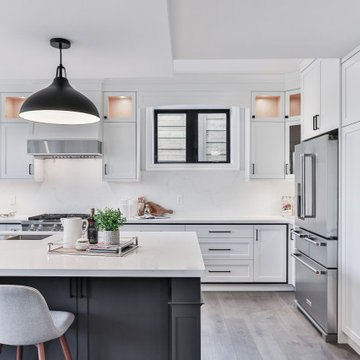
Discover the allure of timeless design with our Classic Traditional Kitchen Redesign. Our meticulous approach to craftsmanship brings classic elements into the modern era, creating a kitchen that marries sophistication with functionality."
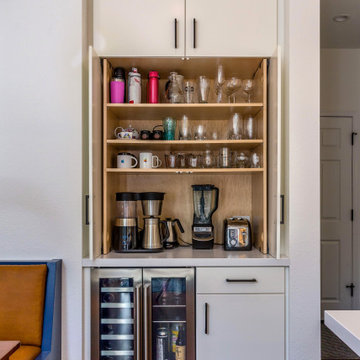
Mid-sized midcentury u-shaped eat-in kitchen in San Francisco with an undermount sink, flat-panel cabinets, white cabinets, quartz benchtops, yellow splashback, ceramic splashback, stainless steel appliances, medium hardwood floors, with island, brown floor, white benchtop and timber.
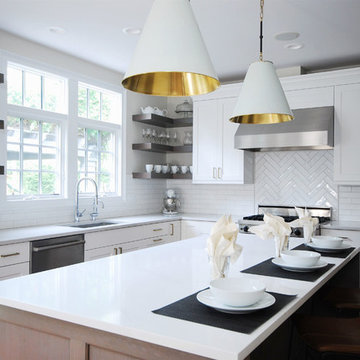
Inspiration for a large transitional l-shaped open plan kitchen in Philadelphia with an undermount sink, shaker cabinets, white cabinets, quartz benchtops, yellow splashback, subway tile splashback, stainless steel appliances, painted wood floors and white benchtop.
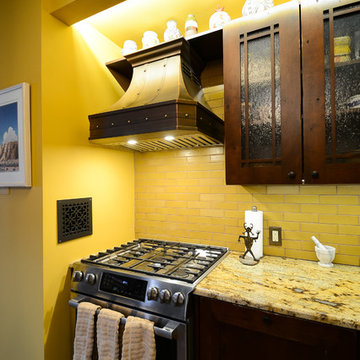
This is an example of a mid-sized single-wall open plan kitchen in New York with an undermount sink, recessed-panel cabinets, dark wood cabinets, quartzite benchtops, yellow splashback, subway tile splashback, stainless steel appliances, terra-cotta floors, with island, orange floor and multi-coloured benchtop.
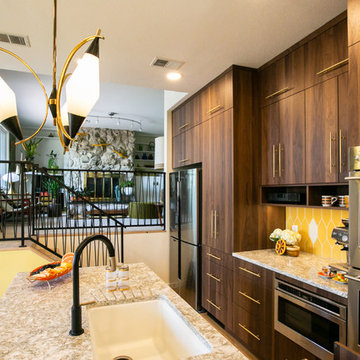
When a client tells us they’re a mid-century collector and long for a kitchen design unlike any other we are only too happy to oblige. This kitchen is saturated in mid-century charm and its custom features make it difficult to pin-point our favorite aspect!
Cabinetry
We had the pleasure of partnering with one of our favorite Denver cabinet shops to make our walnut dreams come true! We were able to include a multitude of custom features in this kitchen including frosted glass doors in the island, open cubbies, a hidden cutting board, and great interior cabinet storage. But what really catapults these kitchen cabinets to the next level is the eye-popping angled wall cabinets with sliding doors, a true throwback to the magic of the mid-century kitchen. Streamline brushed brass cabinetry pulls provided the perfect lux accent against the handsome walnut finish of the slab cabinetry doors.
Tile
Amidst all the warm clean lines of this mid-century kitchen we wanted to add a splash of color and pattern, and a funky backsplash tile did the trick! We utilized a handmade yellow picket tile with a high variation to give us a bit of depth; and incorporated randomly placed white accent tiles for added interest and to compliment the white sliding doors of the angled cabinets, helping to bring all the materials together.
Counter
We utilized a quartz along the counter tops that merged lighter tones with the warm tones of the cabinetry. The custom integrated drain board (in a starburst pattern of course) means they won’t have to clutter their island with a large drying rack. As an added bonus, the cooktop is recessed into the counter, to create an installation flush with the counter surface.
Stair Rail
Not wanting to miss an opportunity to add a touch of geometric fun to this home, we designed a custom steel handrail. The zig-zag design plays well with the angles of the picket tiles and the black finish ties in beautifully with the black metal accents in the kitchen.
Lighting
We removed the original florescent light box from this kitchen and replaced it with clean recessed lights with accents of recessed undercabinet lighting and a terrifically vintage fixture over the island that pulls together the black and brushed brass metal finishes throughout the space.
This kitchen has transformed into a strikingly unique space creating the perfect home for our client’s mid-century treasures.
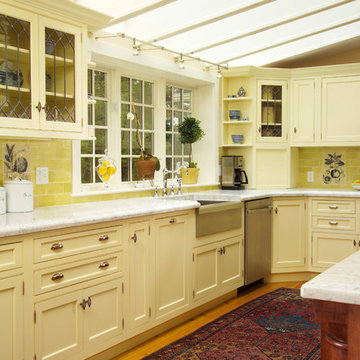
Contractor: David Clough
Photographer: Dan Gair/Blind Dog Photo, Inc.
Inspiration for a traditional u-shaped separate kitchen in Boston with a farmhouse sink, beaded inset cabinets, yellow cabinets, marble benchtops, yellow splashback, subway tile splashback and stainless steel appliances.
Inspiration for a traditional u-shaped separate kitchen in Boston with a farmhouse sink, beaded inset cabinets, yellow cabinets, marble benchtops, yellow splashback, subway tile splashback and stainless steel appliances.
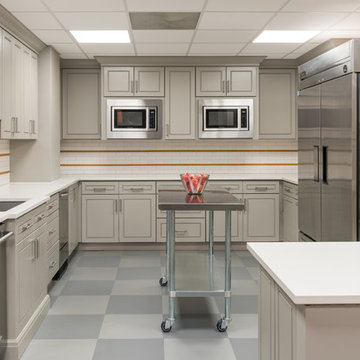
Design ideas for a mid-sized transitional u-shaped open plan kitchen in Dallas with an undermount sink, beaded inset cabinets, grey cabinets, quartz benchtops, yellow splashback, subway tile splashback, stainless steel appliances, vinyl floors, with island, grey floor and white benchtop.
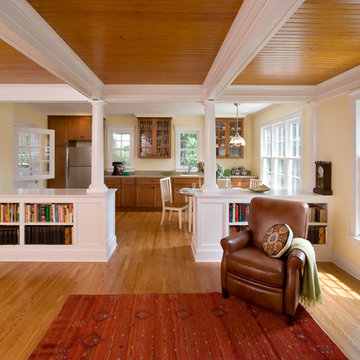
Robert Glasgow
Small traditional single-wall kitchen in New York with an undermount sink, shaker cabinets, brown cabinets, solid surface benchtops, yellow splashback, stainless steel appliances and light hardwood floors.
Small traditional single-wall kitchen in New York with an undermount sink, shaker cabinets, brown cabinets, solid surface benchtops, yellow splashback, stainless steel appliances and light hardwood floors.

Extension and refurbishment of a semi-detached house in Hern Hill.
Extensions are modern using modern materials whilst being respectful to the original house and surrounding fabric.
Views to the treetops beyond draw occupants from the entrance, through the house and down to the double height kitchen at garden level.
From the playroom window seat on the upper level, children (and adults) can climb onto a play-net suspended over the dining table.
The mezzanine library structure hangs from the roof apex with steel structure exposed, a place to relax or work with garden views and light. More on this - the built-in library joinery becomes part of the architecture as a storage wall and transforms into a gorgeous place to work looking out to the trees. There is also a sofa under large skylights to chill and read.
The kitchen and dining space has a Z-shaped double height space running through it with a full height pantry storage wall, large window seat and exposed brickwork running from inside to outside. The windows have slim frames and also stack fully for a fully indoor outdoor feel.
A holistic retrofit of the house provides a full thermal upgrade and passive stack ventilation throughout. The floor area of the house was doubled from 115m2 to 230m2 as part of the full house refurbishment and extension project.
A huge master bathroom is achieved with a freestanding bath, double sink, double shower and fantastic views without being overlooked.
The master bedroom has a walk-in wardrobe room with its own window.
The children's bathroom is fun with under the sea wallpaper as well as a separate shower and eaves bath tub under the skylight making great use of the eaves space.
The loft extension makes maximum use of the eaves to create two double bedrooms, an additional single eaves guest room / study and the eaves family bathroom.
5 bedrooms upstairs.
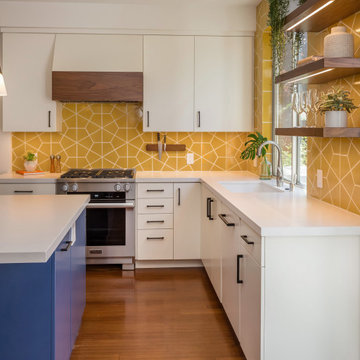
Photo of a mid-sized midcentury u-shaped eat-in kitchen in San Francisco with an undermount sink, flat-panel cabinets, white cabinets, quartz benchtops, yellow splashback, ceramic splashback, stainless steel appliances, medium hardwood floors, with island, brown floor, white benchtop and timber.
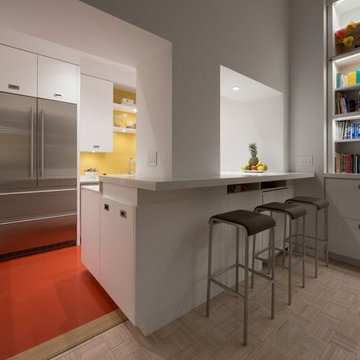
Photo by Natalie Schueller
This is an example of a small modern u-shaped separate kitchen in New York with an undermount sink, flat-panel cabinets, white cabinets, solid surface benchtops, yellow splashback, glass sheet splashback, stainless steel appliances, linoleum floors, a peninsula and red floor.
This is an example of a small modern u-shaped separate kitchen in New York with an undermount sink, flat-panel cabinets, white cabinets, solid surface benchtops, yellow splashback, glass sheet splashback, stainless steel appliances, linoleum floors, a peninsula and red floor.
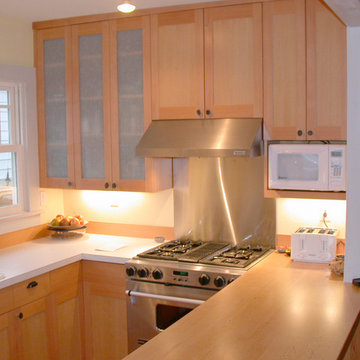
Mid-sized arts and crafts galley open plan kitchen in Seattle with a double-bowl sink, shaker cabinets, light wood cabinets, quartzite benchtops, yellow splashback, white appliances, light hardwood floors and a peninsula.
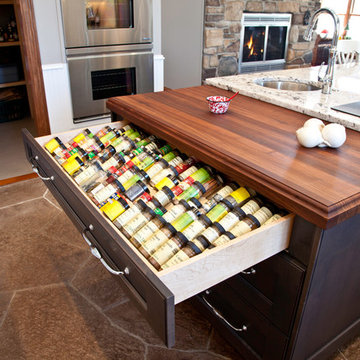
Design ideas for a large transitional u-shaped kitchen pantry in Other with a farmhouse sink, shaker cabinets, white cabinets, granite benchtops, yellow splashback, subway tile splashback, stainless steel appliances, slate floors, multiple islands and brown floor.
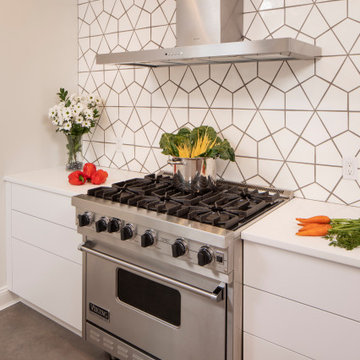
This is an example of a large contemporary l-shaped separate kitchen in New York with a drop-in sink, flat-panel cabinets, white cabinets, quartz benchtops, yellow splashback, mosaic tile splashback, stainless steel appliances, medium hardwood floors, with island, brown floor and white benchtop.
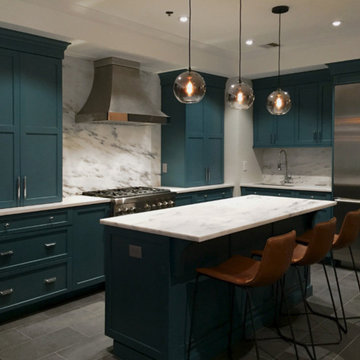
Photo of a mid-sized contemporary l-shaped eat-in kitchen in New York with an undermount sink, shaker cabinets, turquoise cabinets, marble benchtops, yellow splashback, stone slab splashback, stainless steel appliances, slate floors, with island, grey floor and yellow benchtop.
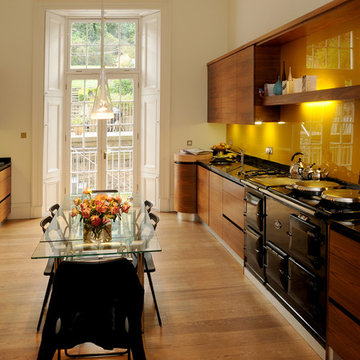
Brian Fischbacher
Inspiration for a mid-sized transitional galley eat-in kitchen in Edinburgh with a double-bowl sink, flat-panel cabinets, dark wood cabinets, granite benchtops, yellow splashback, glass sheet splashback, black appliances, medium hardwood floors and no island.
Inspiration for a mid-sized transitional galley eat-in kitchen in Edinburgh with a double-bowl sink, flat-panel cabinets, dark wood cabinets, granite benchtops, yellow splashback, glass sheet splashback, black appliances, medium hardwood floors and no island.
Kitchen with Yellow Splashback Design Ideas
3