Large Arts and Crafts Living Room Design Photos
Refine by:
Budget
Sort by:Popular Today
181 - 200 of 3,860 photos
Item 1 of 3
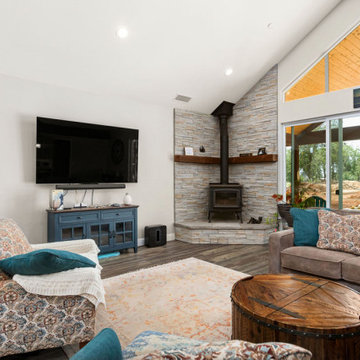
Inspiration for a large arts and crafts open concept living room in Sacramento with grey walls, dark hardwood floors, a wood stove, a wall-mounted tv, brown floor and vaulted.
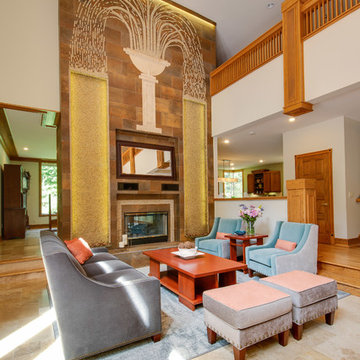
This family arrived in Kalamazoo to join an elite group of doctors starting the Western Michigan University School of Medicine. They fell in love with a beautiful Frank Lloyd Wright inspired home that needed a few updates to fit their lifestyle.
The living room's focal point was an existing custom two-story water feature. New Kellex furniture creates two seating areas with flexibility for entertaining guests. Several pieces of original art and custom furniture were purchased at Good Goods in Saugatuck, Michigan. New paint colors throughout the house complement the art and rich woodwork.
Photographer: Casey Spring
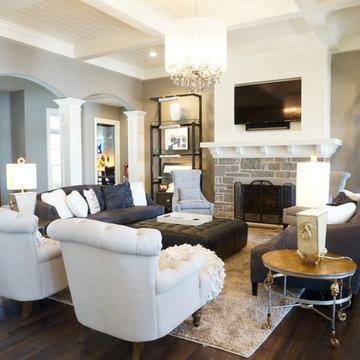
Laura of Pembroke, Inc
Design ideas for a large arts and crafts open concept living room in Cleveland with grey walls, bamboo floors, a standard fireplace, a stone fireplace surround, a wall-mounted tv and brown floor.
Design ideas for a large arts and crafts open concept living room in Cleveland with grey walls, bamboo floors, a standard fireplace, a stone fireplace surround, a wall-mounted tv and brown floor.
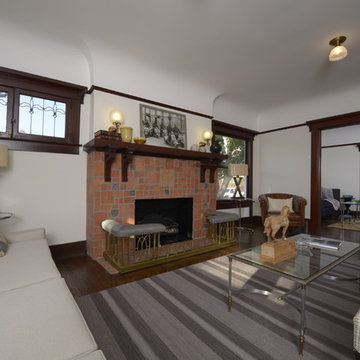
Restoration and remodel of a historic 1901 English Arts & Crafts home in the West Adams neighborhood of Los Angeles by Tim Braseth of ArtCraft Homes, completed in 2013. Space reconfiguration enabled an enlarged vintage-style kitchen and two additional bathrooms for a total of 3. Special features include a pivoting bookcase connecting the library with the kitchen and an expansive deck overlooking the backyard with views to downtown L.A. Renovation by ArtCraft Homes. Staging by Jennifer Giersbrook. Photos by Larry Underhill.
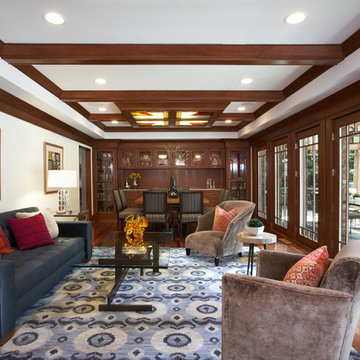
Jonathan Beckerman
Inspiration for a large arts and crafts formal open concept living room in New York with white walls, medium hardwood floors, no fireplace, no tv and brown floor.
Inspiration for a large arts and crafts formal open concept living room in New York with white walls, medium hardwood floors, no fireplace, no tv and brown floor.
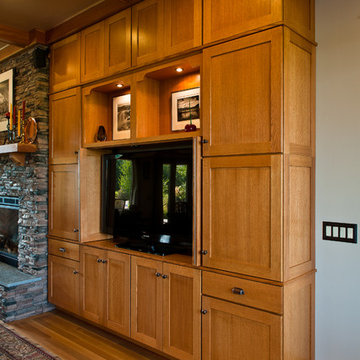
This beautiful entertainment center and bookcase feature Medallion Cabinetry's Mission style door in Quartersawn Oak with a hazelnut stain. What a statement they make in this amazing great room. Photos by Zach Luellen Photography.
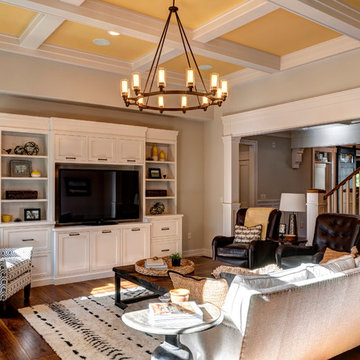
Andy Warren Photography
Large arts and crafts open concept living room in Other with grey walls.
Large arts and crafts open concept living room in Other with grey walls.
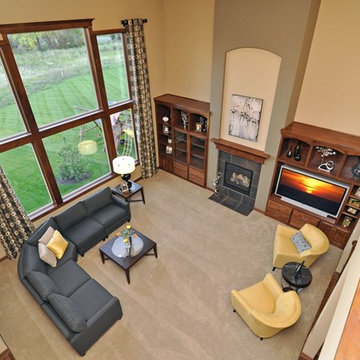
This Craftsman home gives you 5,292 square feet of heated living space spread across its three levels as follows:
1,964 sq. ft. Main Floor
1,824 sq. ft. Upper Floor
1,504 sq. ft. Lower Level
Higlights include the 2 story great room on the main floor.
Laundry on upper floor.
An indoor sports court so you can practice your 3-point shot.
The plans are available in print, PDF and CAD. And we can modify them to suit your needs.
Where do YOU want to build?
Plan Link: http://www.architecturaldesigns.com/house-plan-73333HS.asp
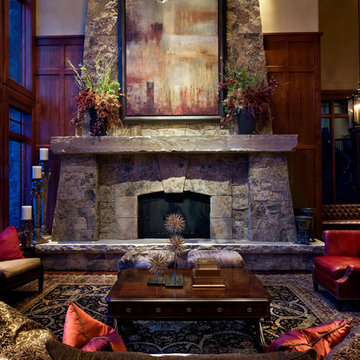
Doug Burke Photography
This is an example of a large arts and crafts formal open concept living room in Salt Lake City with beige walls, medium hardwood floors, a standard fireplace and a stone fireplace surround.
This is an example of a large arts and crafts formal open concept living room in Salt Lake City with beige walls, medium hardwood floors, a standard fireplace and a stone fireplace surround.
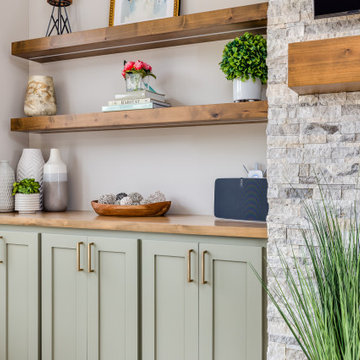
California coastal living room design with green cabinets to match the kitchen island along with gold hardware, floating shelves with LED lighting, and a mantle stained to match the wood tones throughout the home. A center fireplace with stacked stone to match the rest of the home's design to help give that warm and cozy features to bring the outside in.
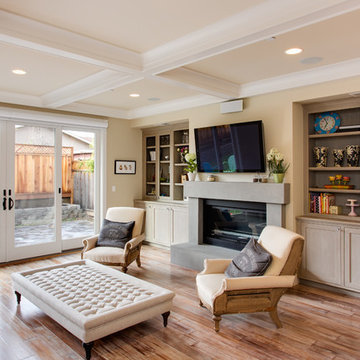
Inspiration for a large arts and crafts open concept living room in San Francisco with beige walls, medium hardwood floors, a standard fireplace, a concrete fireplace surround and a wall-mounted tv.
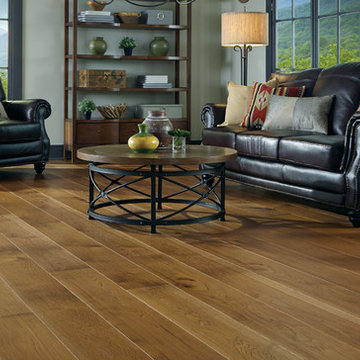
Inspired by the casual elegance of a mountain home the hues and grain patterns of our Hickory hardwood flooring elevates the style of any room.
Inspiration for a large arts and crafts open concept living room in Boston with white walls, medium hardwood floors, no fireplace and no tv.
Inspiration for a large arts and crafts open concept living room in Boston with white walls, medium hardwood floors, no fireplace and no tv.
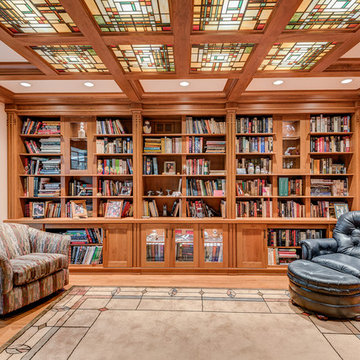
Matching cheery window trim compliments the beauty of the custom made library cabinetry. Hand crafted back lit stained glass is also enveloped with cherry trim coffer ceilings.
Buras Photography
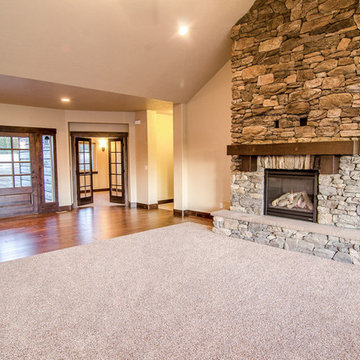
Large open great room wrapped in hardwood. This great room boasts vaulted ceilings with an exposed timber beam at the peak.
This is an example of a large arts and crafts open concept living room in Seattle with beige walls, carpet, a standard fireplace, a stone fireplace surround and a wall-mounted tv.
This is an example of a large arts and crafts open concept living room in Seattle with beige walls, carpet, a standard fireplace, a stone fireplace surround and a wall-mounted tv.
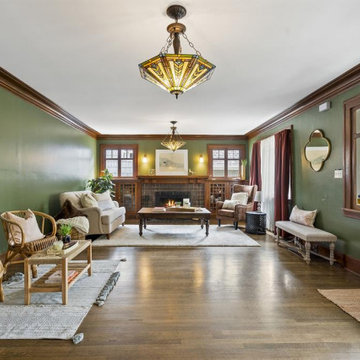
Formal Craftsman style living room with fireplace
This is an example of a large arts and crafts enclosed living room in Seattle with medium hardwood floors, a standard fireplace and brown floor.
This is an example of a large arts and crafts enclosed living room in Seattle with medium hardwood floors, a standard fireplace and brown floor.
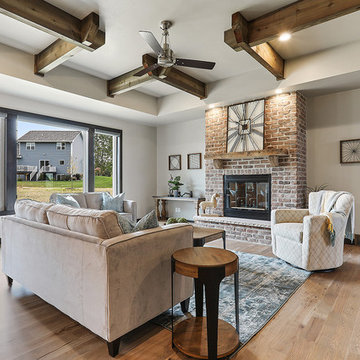
Design ideas for a large arts and crafts formal enclosed living room with grey walls, light hardwood floors, no fireplace, a brick fireplace surround, a freestanding tv and red floor.
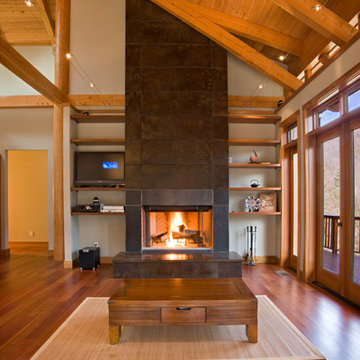
This stunning custom designed home by MossCreek features contemporary mountain styling with sleek Asian influences. Glass walls all around the home bring in light, while also giving the home a beautiful evening glow. Designed by MossCreek for a client who wanted a minimalist look that wouldn't distract from the perfect setting, this home is natural design at its very best. Photo by Joseph Hilliard
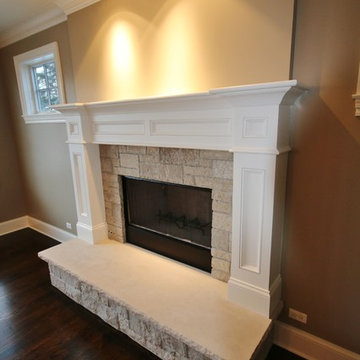
Photo of a large arts and crafts formal open concept living room in Chicago with brown walls, dark hardwood floors, a standard fireplace, a stone fireplace surround and brown floor.
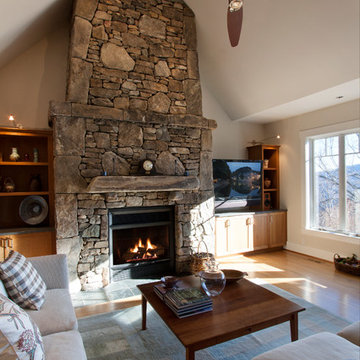
J. Weiland, Photographer
This is an example of a large arts and crafts formal open concept living room in Charlotte with beige walls, light hardwood floors, a standard fireplace, a stone fireplace surround and a freestanding tv.
This is an example of a large arts and crafts formal open concept living room in Charlotte with beige walls, light hardwood floors, a standard fireplace, a stone fireplace surround and a freestanding tv.
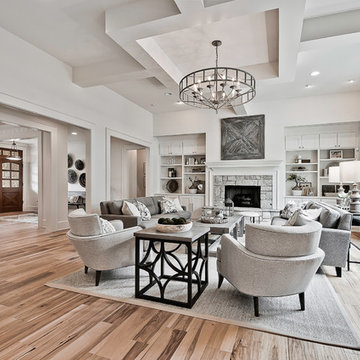
Photo of a large arts and crafts formal open concept living room in Little Rock with white walls, light hardwood floors, a standard fireplace and a stone fireplace surround.
Large Arts and Crafts Living Room Design Photos
10