Large Arts and Crafts Living Room Design Photos
Refine by:
Budget
Sort by:Popular Today
221 - 240 of 3,860 photos
Item 1 of 3
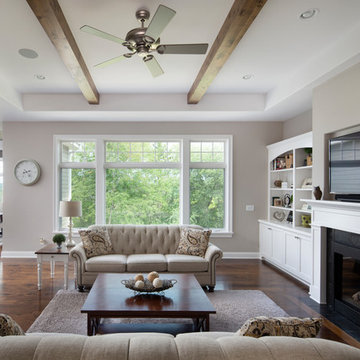
Raised ceiling with stained knotty alder beams which coordinate the stain character grade hickory hardwood floor adds interest to the painted millwork. Custom arched designed flat panel white painted cabinetry side the center painted wood fireplace mantel. (Ryan Hainey)
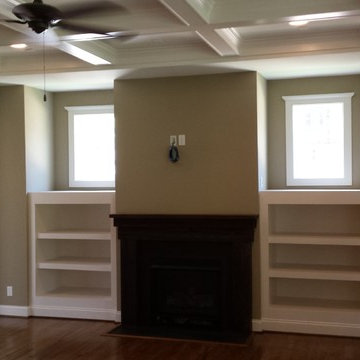
Inspiration for a large arts and crafts open concept living room in Richmond with beige walls, medium hardwood floors, a standard fireplace, a wood fireplace surround and brown floor.
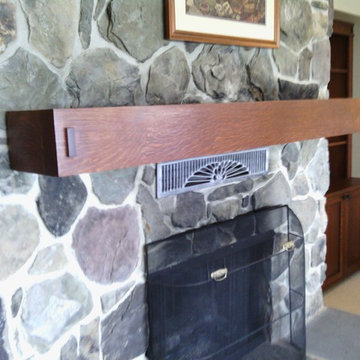
Inspiration for a large arts and crafts formal open concept living room in DC Metro with white walls, carpet, a standard fireplace, a stone fireplace surround and no tv.
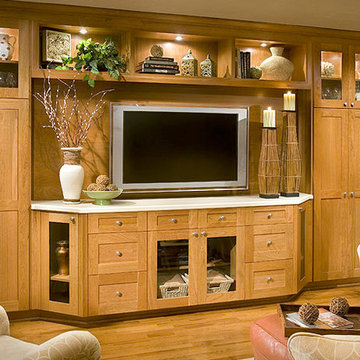
Caelum
Shown in Cherry • Honey Wheat
#KitchensCompleteInc #KCI #Cabinets #Countertops #Kitchens #Remodels #NewConstruction #Bathrooms #LittleProjects #BigProjects #DeWils
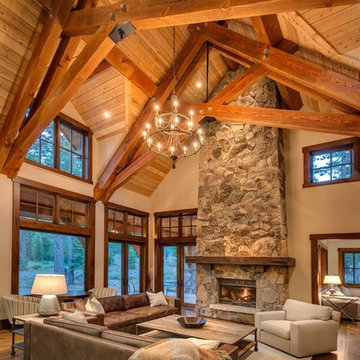
The formal living room has high ceilings with wood decking and trusses. Photographer: Vance Fox
Design ideas for a large arts and crafts formal open concept living room in Other with beige walls, medium hardwood floors, a standard fireplace, a stone fireplace surround, no tv and brown floor.
Design ideas for a large arts and crafts formal open concept living room in Other with beige walls, medium hardwood floors, a standard fireplace, a stone fireplace surround, no tv and brown floor.
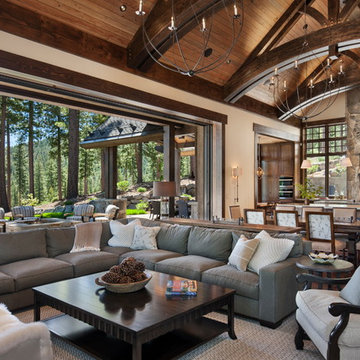
Inspiration for a large arts and crafts open concept living room in Sacramento with beige walls, dark hardwood floors, a standard fireplace, a stone fireplace surround and a wall-mounted tv.
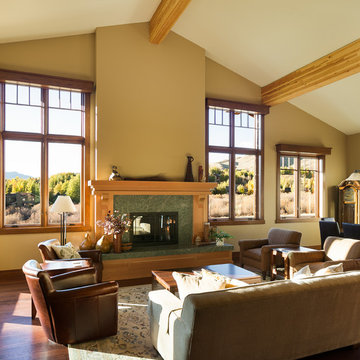
Sun Valley Photo, Joshua Wells
Photo of a large arts and crafts formal open concept living room in Other with medium hardwood floors, a standard fireplace, a stone fireplace surround, yellow walls, no tv and brown floor.
Photo of a large arts and crafts formal open concept living room in Other with medium hardwood floors, a standard fireplace, a stone fireplace surround, yellow walls, no tv and brown floor.
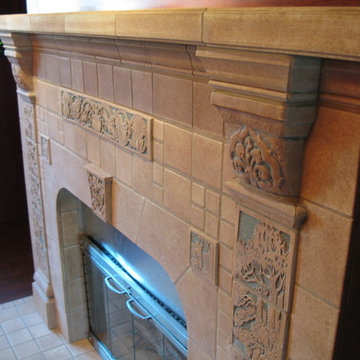
Design ideas for a large arts and crafts formal enclosed living room in Portland with brown walls, dark hardwood floors, a standard fireplace and a tile fireplace surround.
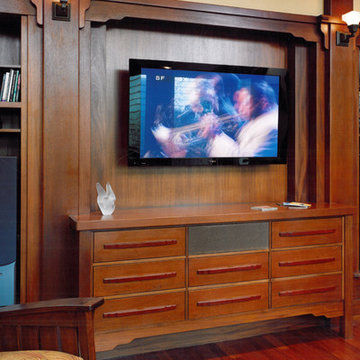
View toward the wide screen TV and high-fidelity sound system for the enjoyment of music and films.
Large arts and crafts formal enclosed living room in Boston with yellow walls, dark hardwood floors, no fireplace and a built-in media wall.
Large arts and crafts formal enclosed living room in Boston with yellow walls, dark hardwood floors, no fireplace and a built-in media wall.
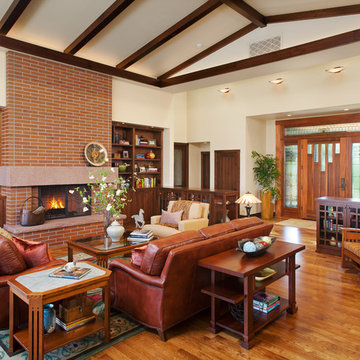
Brady Architectural Photography
Large arts and crafts open concept living room in San Diego with medium hardwood floors, a standard fireplace, a brick fireplace surround, a library, no tv and white walls.
Large arts and crafts open concept living room in San Diego with medium hardwood floors, a standard fireplace, a brick fireplace surround, a library, no tv and white walls.
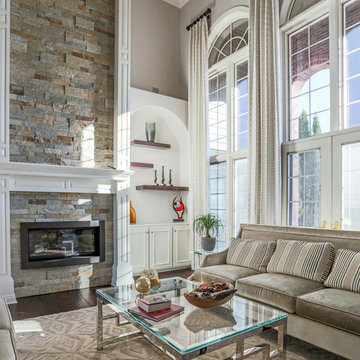
This living room had recently been updated and when I visited with my customer on another project she asked what I would recommend for this space. Keeping with the monochromatic scheme, I suggested stationary drapery panels to soften the wall of windows.
Photo Credits: Shannon Sorensen of SMS Marketing and Sales
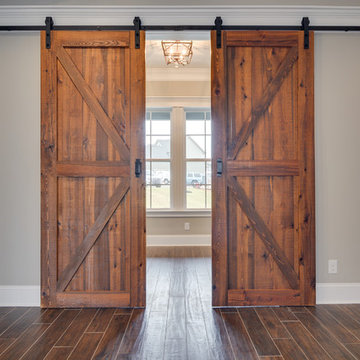
This custom farmhouse-style home in Evans, GA is a beautiful marriage of craftsman style meets elegance. Custom-built barn doors adorn the entrance to the home office.
Photography by Joe Bailey
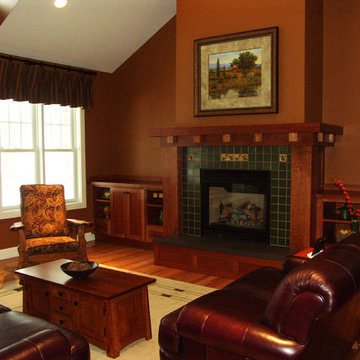
This is an example of a large arts and crafts formal open concept living room in Other with brown walls, medium hardwood floors, a standard fireplace and a tile fireplace surround.
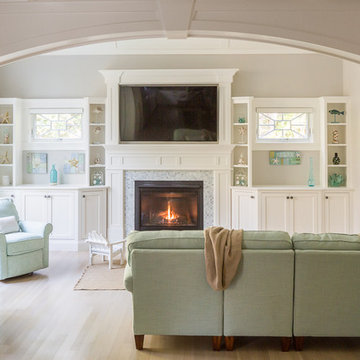
Jeff Roberts
Inspiration for a large arts and crafts enclosed living room in Portland Maine with white walls, light hardwood floors, a standard fireplace, a plaster fireplace surround and a wall-mounted tv.
Inspiration for a large arts and crafts enclosed living room in Portland Maine with white walls, light hardwood floors, a standard fireplace, a plaster fireplace surround and a wall-mounted tv.
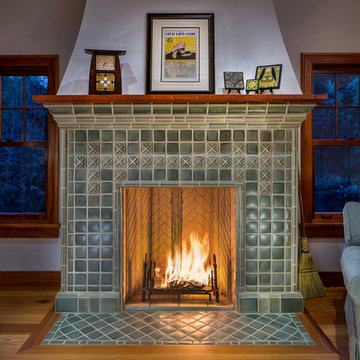
Arts and Crafts fireplace by Motawi Tileworks featuring field tile, moldings and Sullivan relief tile in Rothwell Grey
Design ideas for a large arts and crafts open concept living room in Detroit with white walls, medium hardwood floors, a standard fireplace and a tile fireplace surround.
Design ideas for a large arts and crafts open concept living room in Detroit with white walls, medium hardwood floors, a standard fireplace and a tile fireplace surround.
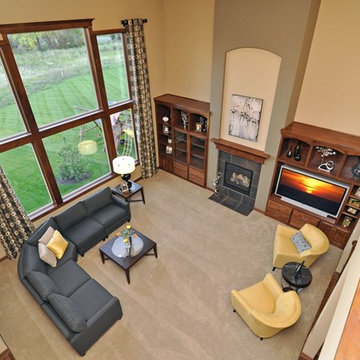
This Craftsman home gives you 5,292 square feet of heated living space spread across its three levels as follows:
1,964 sq. ft. Main Floor
1,824 sq. ft. Upper Floor
1,504 sq. ft. Lower Level
Higlights include the 2 story great room on the main floor.
Laundry on upper floor.
An indoor sports court so you can practice your 3-point shot.
The plans are available in print, PDF and CAD. And we can modify them to suit your needs.
Where do YOU want to build?
Plan Link: http://www.architecturaldesigns.com/house-plan-73333HS.asp
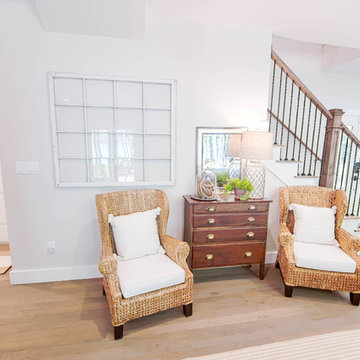
We hired the owners of My Sister's Garage of Windham, Maine to decorate the entire house with a mixture of vintage, repurposed, new, and custom design elements to achieve a classic, campy vibe with a luxury feel.
We wanted to take advantage of the open space below the staircase to add some more seating to the living room and some additional storage. A pair of comfy water hyacinth wingbacks and a vintage dresser made a great conversation/reading area and gave us some additional storage for games. The salvage, jute, and glass elements on the dresser add some fun and tie in nicely with the rest of the room.
Floors: Castle Combe Hardwood in Corsham
Fireplace: Bucks County cultured stone 80/20 mix of dressed fieldstone and country ledgestone
Beams: Hemlock in Minwax Jacobean
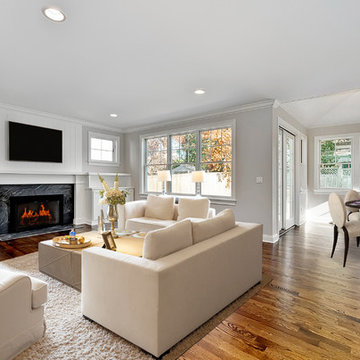
Living/Dining Room
Design ideas for a large arts and crafts formal open concept living room in Chicago with beige walls, carpet, no fireplace, no tv, a stone fireplace surround and beige floor.
Design ideas for a large arts and crafts formal open concept living room in Chicago with beige walls, carpet, no fireplace, no tv, a stone fireplace surround and beige floor.
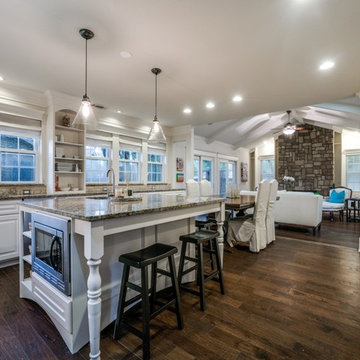
Inspiration for a large arts and crafts formal open concept living room in Dallas with beige walls, medium hardwood floors, a standard fireplace, a stone fireplace surround and a built-in media wall.
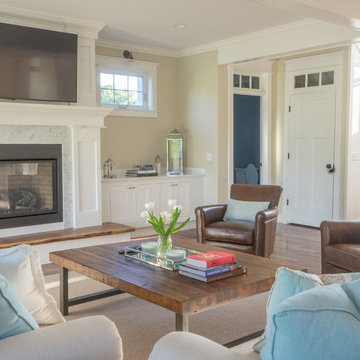
Nicholas Gentile
Photo of a large arts and crafts open concept living room in Burlington with beige walls, medium hardwood floors, a standard fireplace, a wood fireplace surround and a wall-mounted tv.
Photo of a large arts and crafts open concept living room in Burlington with beige walls, medium hardwood floors, a standard fireplace, a wood fireplace surround and a wall-mounted tv.
Large Arts and Crafts Living Room Design Photos
12