Large Country Entryway Design Ideas
Refine by:
Budget
Sort by:Popular Today
41 - 60 of 2,460 photos
Item 1 of 3
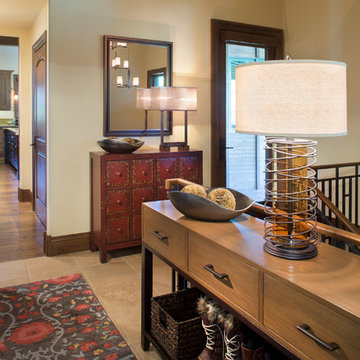
Photo of a large country foyer in Denver with beige walls, ceramic floors, a single front door and a glass front door.
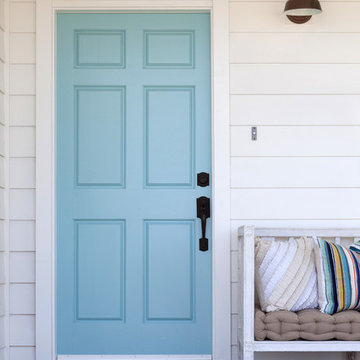
Front door of Avenue A Modern Farmhouse taken by Amy Bartlam Photography
Photo of a large country front door in Los Angeles with a single front door and a blue front door.
Photo of a large country front door in Los Angeles with a single front door and a blue front door.

Photo of a large country foyer in Nashville with grey walls, medium hardwood floors, a double front door, a dark wood front door, brown floor and panelled walls.
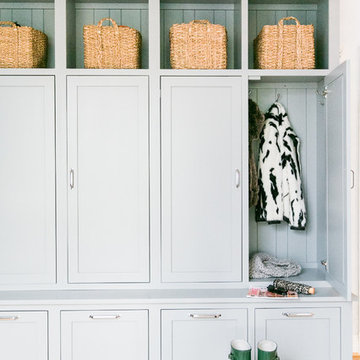
Katie Merkle
Large country mudroom in Baltimore with grey walls, light hardwood floors and a black front door.
Large country mudroom in Baltimore with grey walls, light hardwood floors and a black front door.
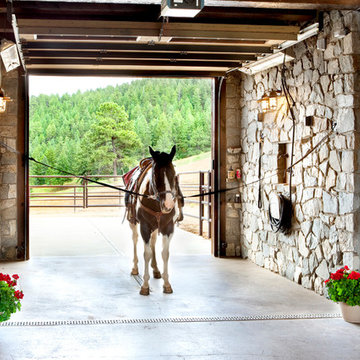
This project was designed to accommodate the client’s wish to have a traditional and functional barn that could also serve as a backdrop for social and corporate functions. Several years after it’s completion, this has become just the case as the clients routinely host everything from fundraisers to cooking demonstrations to political functions in the barn and outdoor spaces. In addition to the barn, Axial Arts designed an indoor arena, cattle & hay barn, and a professional grade equipment workshop with living quarters above it. The indoor arena includes a 100′ x 200′ riding arena as well as a side space that includes bleacher space for clinics and several open rail stalls. The hay & cattle barn is split level with 3 bays on the top level that accommodates tractors and front loaders as well as a significant tonnage of hay. The lower level opens to grade below with cattle pens and equipment for breeding and calving. The cattle handling systems and stocks both outside and inside were designed by Temple Grandin- renowned bestselling author, autism activist, and consultant to the livestock industry on animal behavior. This project was recently featured in Cowboy & Indians Magazine. As the case with most of our projects, Axial Arts received this commission after being recommended by a past client.

This is an example of a large country foyer in Houston with white walls, brown floor, medium hardwood floors, a double front door, a dark wood front door and wood walls.

Large Mud Room with lots of storage and hand-washing station!
Large country mudroom in Chicago with white walls, brick floors, a single front door, a medium wood front door and red floor.
Large country mudroom in Chicago with white walls, brick floors, a single front door, a medium wood front door and red floor.
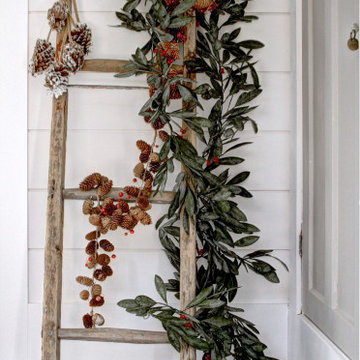
Design ideas for a large country entryway in Montreal with white walls, ceramic floors, grey floor and planked wall panelling.
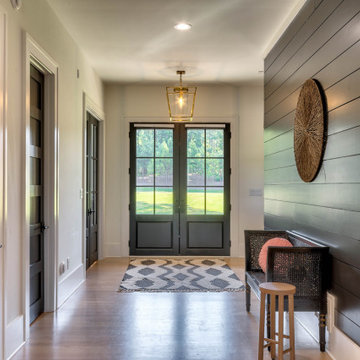
Photo of a large country foyer in Atlanta with white walls, light hardwood floors, a double front door, a black front door, white floor and decorative wall panelling.
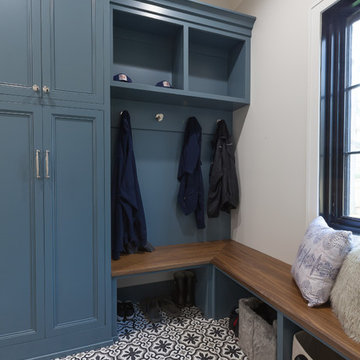
Elizabeth Steiner Photography
Photo of a large country mudroom in Chicago with beige walls, ceramic floors, a single front door, a black front door and black floor.
Photo of a large country mudroom in Chicago with beige walls, ceramic floors, a single front door, a black front door and black floor.
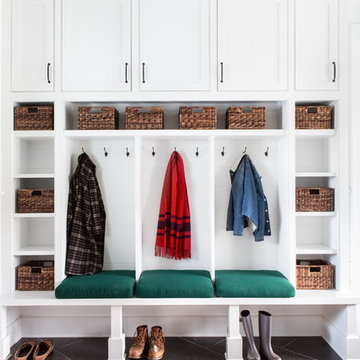
Architectural advisement, Interior Design, Custom Furniture Design & Art Curation by Chango & Co.
Architecture by Crisp Architects
Construction by Structure Works Inc.
Photography by Sarah Elliott
See the feature in Domino Magazine
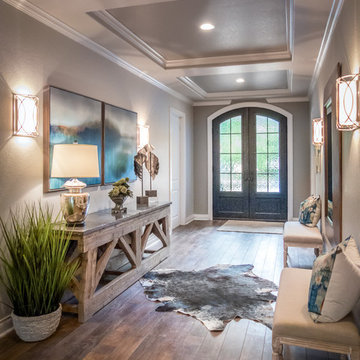
This rustic and traditional entryway is the perfect place to define this home's style. By incorporating earth tones and outdoor elements like, the cowhide and wood furniture, guests will experience a taste of the rest of the house, before they’ve seen it.
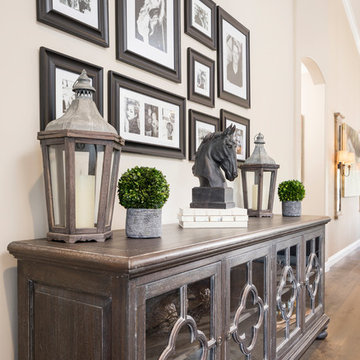
Large country foyer in Phoenix with beige walls, medium hardwood floors, a double front door, brown floor and a black front door.
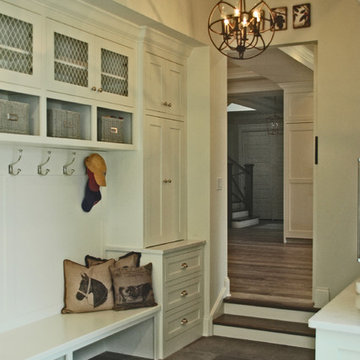
The sunken mud room with it's beautiful stone floor has a white barn door to close it off from the rest of the kitchen. The open locker bench has plenty of coat hooks for the grand kids. There is also a laundry sink and plenty of storage. This mud room has it all!
Meyer Design
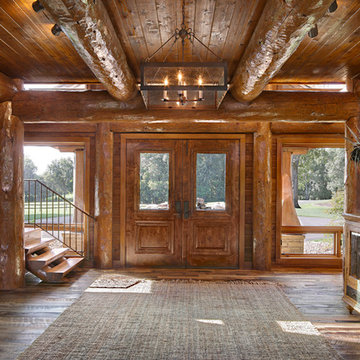
Windowed doors, flanked by more windows, let light into this handcrafted post and beam foyer. Produced By: PrecisionCraft Log & Timber Homes Photo Credit: Mountain Photographics, Inc.
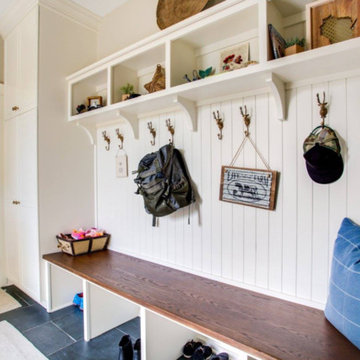
Design ideas for a large country mudroom in Minneapolis with white walls, porcelain floors, a single front door, a white front door and grey floor.
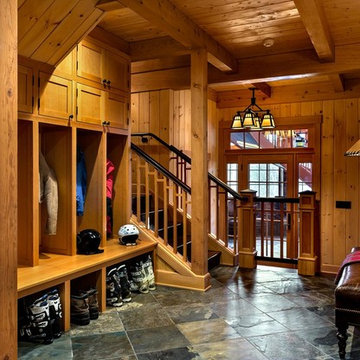
This three-story vacation home for a family of ski enthusiasts features 5 bedrooms and a six-bed bunk room, 5 1/2 bathrooms, kitchen, dining room, great room, 2 wet bars, great room, exercise room, basement game room, office, mud room, ski work room, decks, stone patio with sunken hot tub, garage, and elevator.
The home sits into an extremely steep, half-acre lot that shares a property line with a ski resort and allows for ski-in, ski-out access to the mountain’s 61 trails. This unique location and challenging terrain informed the home’s siting, footprint, program, design, interior design, finishes, and custom made furniture.
Credit: Samyn-D'Elia Architects
Project designed by Franconia interior designer Randy Trainor. She also serves the New Hampshire Ski Country, Lake Regions and Coast, including Lincoln, North Conway, and Bartlett.
For more about Randy Trainor, click here: https://crtinteriors.com/
To learn more about this project, click here: https://crtinteriors.com/ski-country-chic/
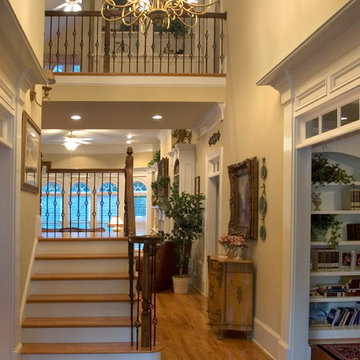
Atlanta Custom Builder, Quality Homes Built with Traditional Values
Location: 12850 Highway 9
Suite 600-314
Alpharetta, GA 30004
Photo of a large country foyer in Atlanta with beige walls, medium hardwood floors, a double front door and a dark wood front door.
Photo of a large country foyer in Atlanta with beige walls, medium hardwood floors, a double front door and a dark wood front door.
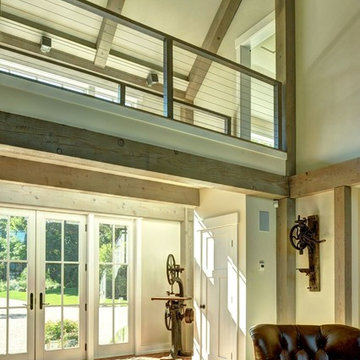
Barn House Entry with Brick Floor
Chris Foster Photography
This is an example of a large country foyer in Burlington with beige walls, brick floors, a double front door and a white front door.
This is an example of a large country foyer in Burlington with beige walls, brick floors, a double front door and a white front door.
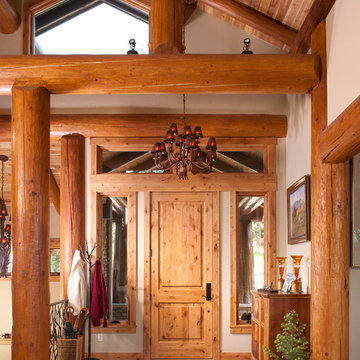
Heidi Long, Longviews Studios, Inc.
Design ideas for a large country foyer in Denver with concrete floors, a single front door, a light wood front door and beige walls.
Design ideas for a large country foyer in Denver with concrete floors, a single front door, a light wood front door and beige walls.
Large Country Entryway Design Ideas
3