Large Country Entryway Design Ideas
Refine by:
Budget
Sort by:Popular Today
121 - 140 of 2,457 photos
Item 1 of 3
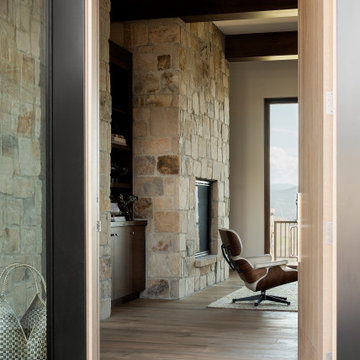
Large country front door in Other with white walls, light hardwood floors, a light wood front door and brown floor.
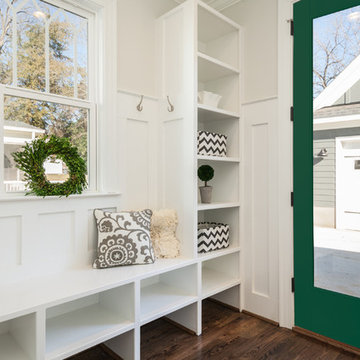
This is a white mudroom in a modern farmhouse style home with a VistaGrande full lite green door. Note the wainscoting on the walls and the casing around the door. This door would be the perfect addition to your home to add in natural light.
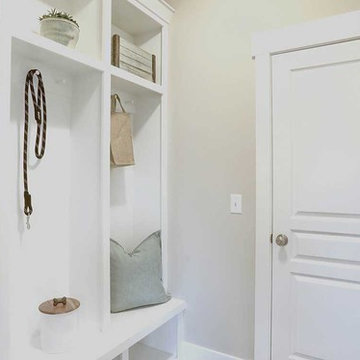
This 2-story home with inviting front porch includes a 3-car garage and mudroom entry complete with convenient built-in lockers. Stylish hardwood flooring in the foyer extends to the dining room, kitchen, and breakfast area. To the front of the home a formal living room is adjacent to the dining room with elegant tray ceiling and craftsman style wainscoting and chair rail. A butler’s pantry off of the dining area leads to the kitchen and breakfast area. The well-appointed kitchen features quartz countertops with tile backsplash, stainless steel appliances, attractive cabinetry and a spacious pantry. The sunny breakfast area provides access to the deck and back yard via sliding glass doors. The great room is open to the breakfast area and kitchen and includes a gas fireplace featuring stone surround and shiplap detail. Also on the 1st floor is a study with coffered ceiling. The 2nd floor boasts a spacious raised rec room and a convenient laundry room in addition to 4 bedrooms and 3 full baths. The owner’s suite with tray ceiling in the bedroom, includes a private bathroom with tray ceiling, quartz vanity tops, a freestanding tub, and a 5’ tile shower.
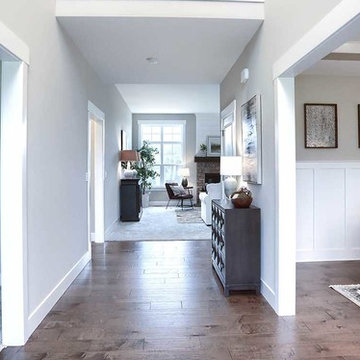
This 2-story home with inviting front porch includes a 3-car garage and mudroom entry complete with convenient built-in lockers. Stylish hardwood flooring in the foyer extends to the dining room, kitchen, and breakfast area. To the front of the home a formal living room is adjacent to the dining room with elegant tray ceiling and craftsman style wainscoting and chair rail. A butler’s pantry off of the dining area leads to the kitchen and breakfast area. The well-appointed kitchen features quartz countertops with tile backsplash, stainless steel appliances, attractive cabinetry and a spacious pantry. The sunny breakfast area provides access to the deck and back yard via sliding glass doors. The great room is open to the breakfast area and kitchen and includes a gas fireplace featuring stone surround and shiplap detail. Also on the 1st floor is a study with coffered ceiling. The 2nd floor boasts a spacious raised rec room and a convenient laundry room in addition to 4 bedrooms and 3 full baths. The owner’s suite with tray ceiling in the bedroom, includes a private bathroom with tray ceiling, quartz vanity tops, a freestanding tub, and a 5’ tile shower.
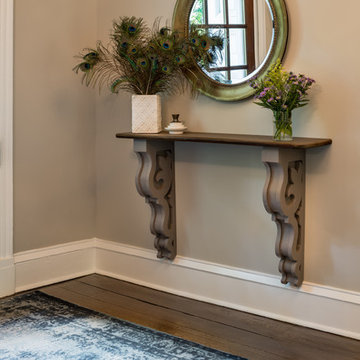
Angle Eye Photography
Large country foyer in Philadelphia with beige walls, medium hardwood floors, a single front door, a dark wood front door and brown floor.
Large country foyer in Philadelphia with beige walls, medium hardwood floors, a single front door, a dark wood front door and brown floor.
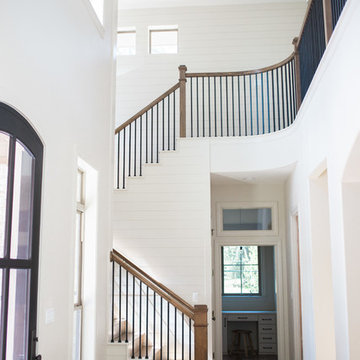
This is an example of a large country front door in Austin with white walls, dark hardwood floors, a single front door, a glass front door and brown floor.
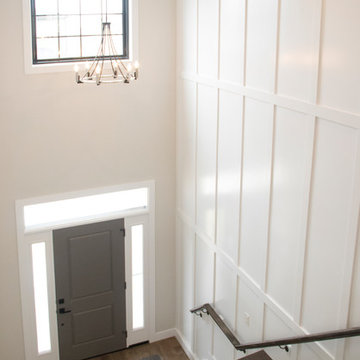
Entry from Above
This is an example of a large country foyer in Salt Lake City with grey walls, medium hardwood floors, a single front door, a gray front door and brown floor.
This is an example of a large country foyer in Salt Lake City with grey walls, medium hardwood floors, a single front door, a gray front door and brown floor.
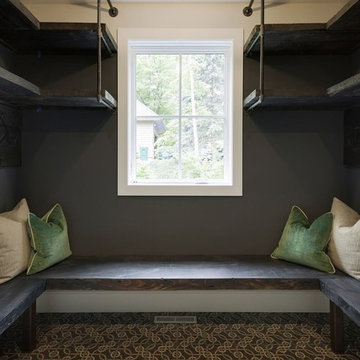
Photo of a large country mudroom in Minneapolis with grey walls, porcelain floors, a single front door, a white front door and multi-coloured floor.
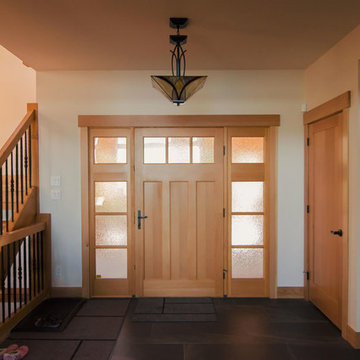
Front door and closet area
Design ideas for a large country front door in Vancouver with multi-coloured walls, slate floors, a single front door, a medium wood front door and grey floor.
Design ideas for a large country front door in Vancouver with multi-coloured walls, slate floors, a single front door, a medium wood front door and grey floor.
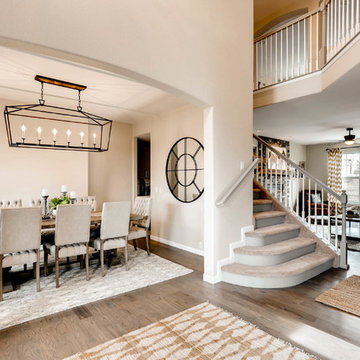
Design ideas for a large country foyer in Denver with a single front door, beige walls, light hardwood floors, a white front door and brown floor.
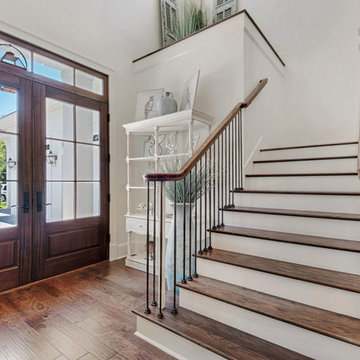
Beautiful Entry way to our newest home Designed by Bob Chatham Custom Home Designs. Rustic Mediterranean inspired home built in Regatta Bay Golf and Yacht Club.
Phillip Vlahos With Destin Custom Home Builders
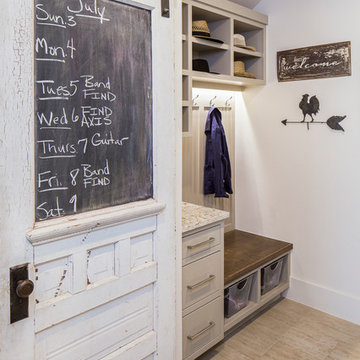
Fine Focus Photography
Large country mudroom in Austin with white walls and ceramic floors.
Large country mudroom in Austin with white walls and ceramic floors.
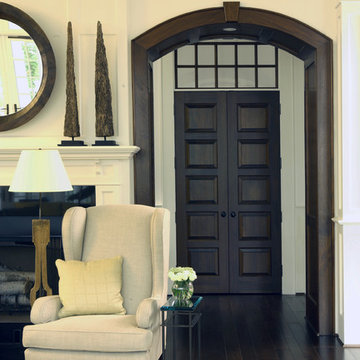
Chris Little Photography
Design ideas for a large country foyer in Atlanta with white walls, dark hardwood floors, a double front door, a dark wood front door and black floor.
Design ideas for a large country foyer in Atlanta with white walls, dark hardwood floors, a double front door, a dark wood front door and black floor.

Finecraft Contractors, Inc.
Susie Soleimani Photography
Design ideas for a large country mudroom in DC Metro with beige walls, ceramic floors, a single front door and a white front door.
Design ideas for a large country mudroom in DC Metro with beige walls, ceramic floors, a single front door and a white front door.
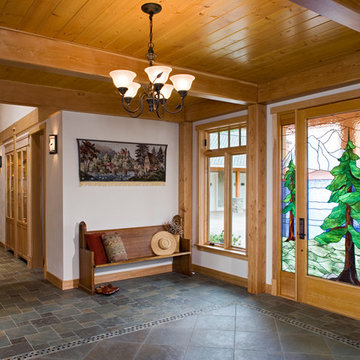
This is an example of a large country foyer in Seattle with white walls, a single front door, a glass front door and slate floors.
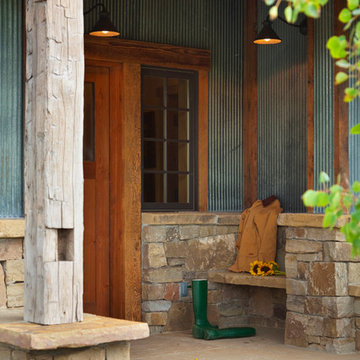
Entry Way
This is an example of a large country front door in Other with a single front door and a brown front door.
This is an example of a large country front door in Other with a single front door and a brown front door.
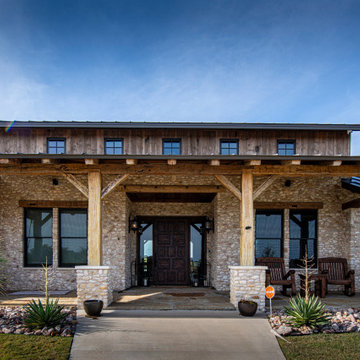
Reclaimed Wood Products: HarborAged Brown Board-to-Board Siding and Hand-Hewn Timbers
Photoset #: 75099
Large country front door in Other with grey walls, concrete floors, a single front door, a dark wood front door and grey floor.
Large country front door in Other with grey walls, concrete floors, a single front door, a dark wood front door and grey floor.
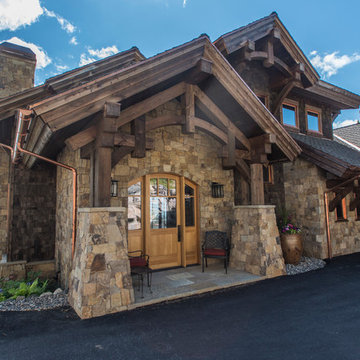
Stunning mountain side home overlooking McCall and Payette Lake. This home is 5000 SF on three levels with spacious outdoor living to take in the views. A hybrid timber frame home with hammer post trusses and copper clad windows. Super clients, a stellar lot, along with HOA and civil challenges all come together in the end to create some wonderful spaces.
Joshua Roper Photography
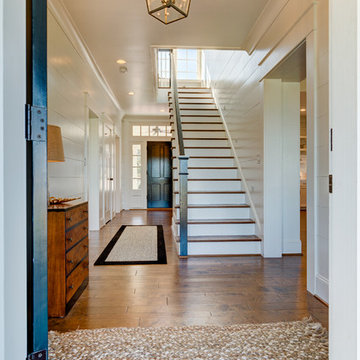
Entry, Farmhouse Revival, White Planked Wood Walls
Design ideas for a large country foyer in Other with white walls, medium hardwood floors, a single front door and brown floor.
Design ideas for a large country foyer in Other with white walls, medium hardwood floors, a single front door and brown floor.
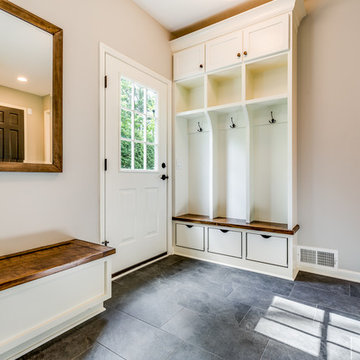
Large country mudroom in Cleveland with grey walls, slate floors and black floor.
Large Country Entryway Design Ideas
7