Large Country Entryway Design Ideas
Refine by:
Budget
Sort by:Popular Today
81 - 100 of 2,460 photos
Item 1 of 3
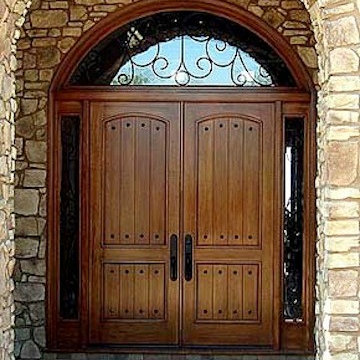
A full arch double front door with dark finish and wrought iron inlay, with sidelights and a large transom.
Product Number WI 8011.
Design ideas for a large country front door in Houston with a double front door and a dark wood front door.
Design ideas for a large country front door in Houston with a double front door and a dark wood front door.
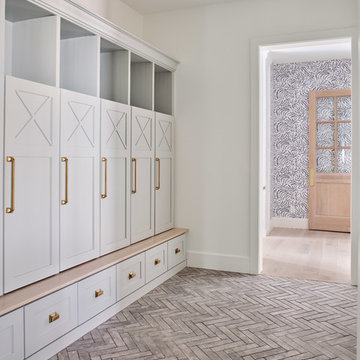
Roehner Ryan
This is an example of a large country mudroom in Phoenix with white walls and brick floors.
This is an example of a large country mudroom in Phoenix with white walls and brick floors.
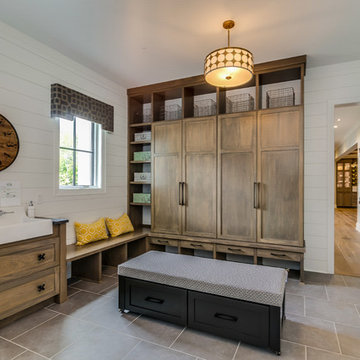
Large country mudroom in Cleveland with grey walls, porcelain floors, a single front door, a white front door and grey floor.
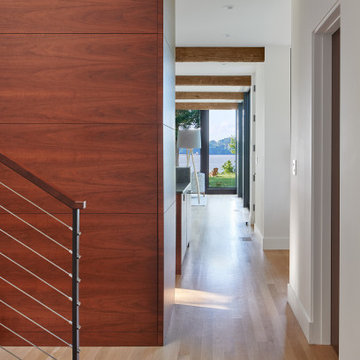
View of river and into open living space from garage entry.
Inspiration for a large country vestibule in DC Metro with white walls and light hardwood floors.
Inspiration for a large country vestibule in DC Metro with white walls and light hardwood floors.
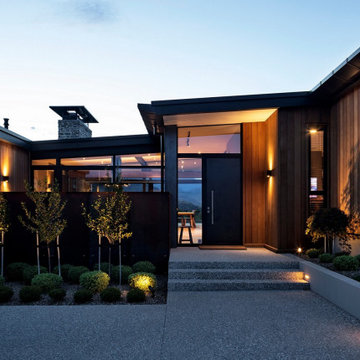
Design ideas for a large country front door in Other with grey walls, concrete floors, a pivot front door, a black front door, grey floor and planked wall panelling.
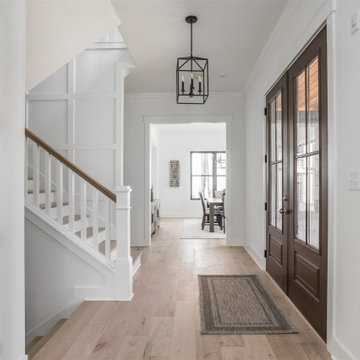
Inspiration for a large country entry hall in Indianapolis with white walls, medium hardwood floors, a double front door, a medium wood front door and beige floor.
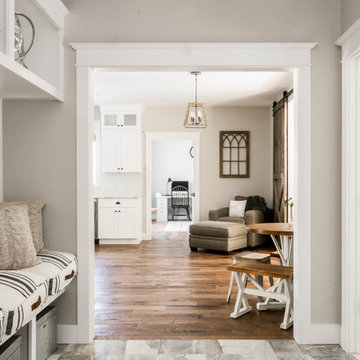
This 3,036 sq. ft custom farmhouse has layers of character on the exterior with metal roofing, cedar impressions and board and batten siding details. Inside, stunning hickory storehouse plank floors cover the home as well as other farmhouse inspired design elements such as sliding barn doors. The house has three bedrooms, two and a half bathrooms, an office, second floor laundry room, and a large living room with cathedral ceilings and custom fireplace.
Photos by Tessa Manning
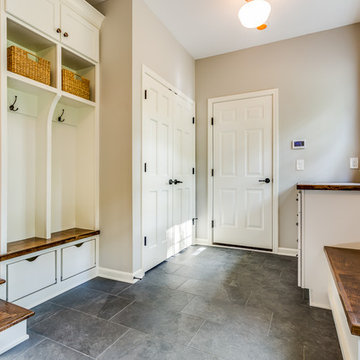
Large country mudroom in Cleveland with grey walls, slate floors and black floor.
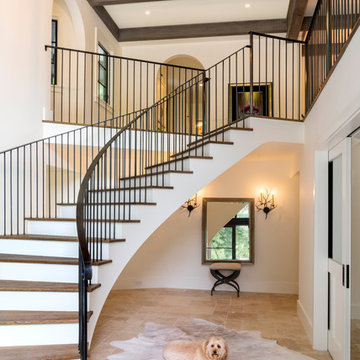
Joe Burull
Large country foyer in San Francisco with white walls and travertine floors.
Large country foyer in San Francisco with white walls and travertine floors.
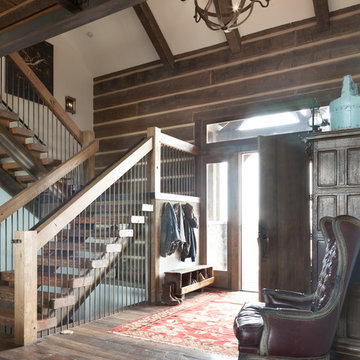
Open and airy. Balusters are rusted rebar, coated and lightly sanded for durability and safety. The exterior siding is brought into the interior for interest.
Photography by Emily Minton Redfield
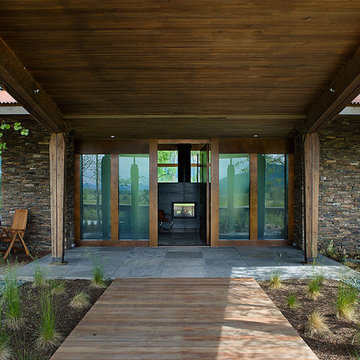
This residence is sited in a natural clearing in a huge grove of aspen trees on a low lying lot situated between the Teton Range and the Snake River in northwestern Wyoming. Designed by Ward+Blake Architects.
Photo Credit: Roger Wade
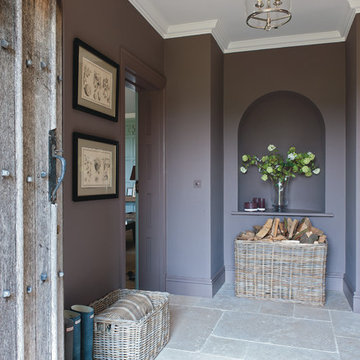
Polly Eltes
This is an example of a large country entryway in Gloucestershire with purple walls and limestone floors.
This is an example of a large country entryway in Gloucestershire with purple walls and limestone floors.
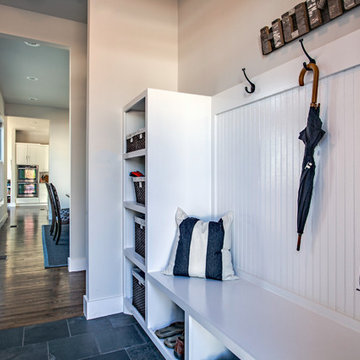
Steven Long Photography
Photo of a large country mudroom in Nashville with white walls, slate floors and a single front door.
Photo of a large country mudroom in Nashville with white walls, slate floors and a single front door.
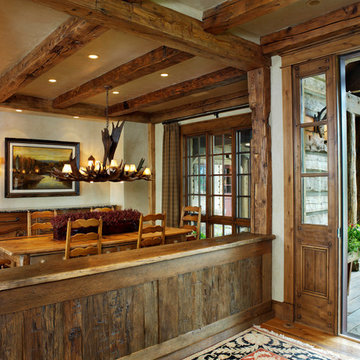
Welcome to the essential refined mountain rustic home: warm, homey, and sturdy. The house’s structure is genuine heavy timber framing, skillfully constructed with mortise and tenon joinery. Distressed beams and posts have been reclaimed from old American barns to enjoy a second life as they define varied, inviting spaces. Traditional carpentry is at its best in the great room’s exquisitely crafted wood trusses. Rugged Lodge is a retreat that’s hard to return from.
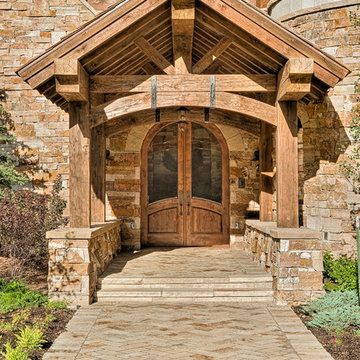
Design ideas for a large country entryway in Denver with a double front door, brown walls, limestone floors and a glass front door.
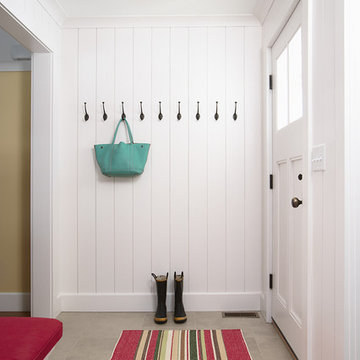
Susan Gilmore
Inspiration for a large country entryway in Minneapolis with white walls, ceramic floors and grey floor.
Inspiration for a large country entryway in Minneapolis with white walls, ceramic floors and grey floor.
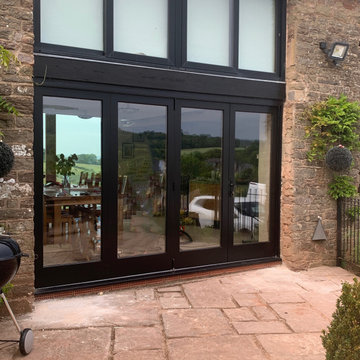
This replaced some very old aluminium sliding doors with failing mechanism.
Because this is the front entrance to the house so the right hand leaf operates as a normal door.
But with a flick of four bolts they will all fold back, opening up the front of the house making the inside space connect with the outdoors.
Paint work is black on the outside and oak colour on the inside this dual colours is an optional extra on all our work. Standard finish is the same inside and out.

Automated lighting greets you as you step into this mountain home. Keypads control specific lighting scenes and smart smoke detectors connect to your security system.
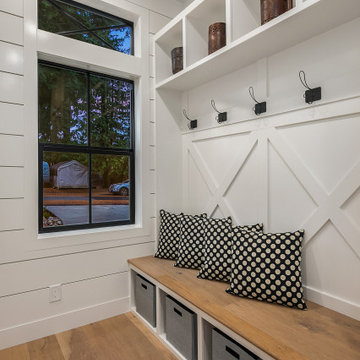
Enfort Homes - 2019
This is an example of a large country mudroom in Seattle with white walls, medium hardwood floors, a single front door and a glass front door.
This is an example of a large country mudroom in Seattle with white walls, medium hardwood floors, a single front door and a glass front door.
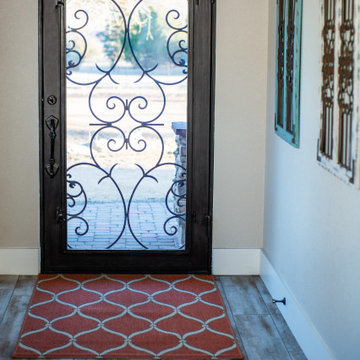
The entry was pushed out and the original entry area enclosed. Since there was a higher-than-normal header, a custom, oversized wrought iron door was fabricated. The eyebrow arch and iron scroll work is replicated in the decor as well as hall entry-way.
Large Country Entryway Design Ideas
5