Large Family Room Design Photos
Refine by:
Budget
Sort by:Popular Today
121 - 140 of 614 photos
Item 1 of 3
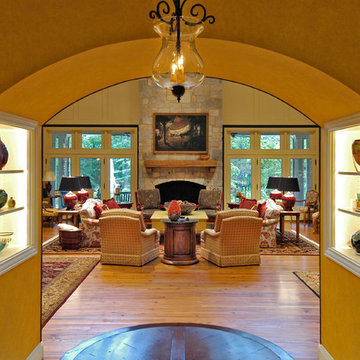
Van Auken Akins Architects LLC designed a new 6,286 SF residence in the French Country style. Beautiful oriental rugs, labor intensive faux finishes, whimsical and elegant wall coverings, granite countertops, custom cabinetry and a rich color palette all combine to create the casual elegant style, perfect for the client’s entertaining needs. Notable features include the hand-painted French countryside mural in the kitchen, custom built-in buffet in the dining room, and two rough-hewn timber trusses and pine tongue and groove sloped ceiling soaring above the great hall.
* Winner of American Society of Interior Designers Award
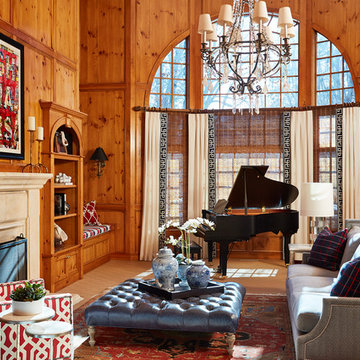
Alyssa Lee Photography
Large traditional family room in Minneapolis with carpet, a standard fireplace, a stone fireplace surround, beige floor, a music area and brown walls.
Large traditional family room in Minneapolis with carpet, a standard fireplace, a stone fireplace surround, beige floor, a music area and brown walls.
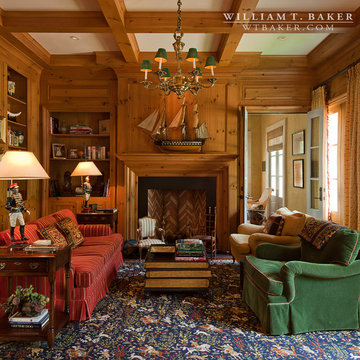
James Lockheart
Photo of a large traditional enclosed family room in Atlanta with a library, brown walls, medium hardwood floors, a standard fireplace, a wood fireplace surround and no tv.
Photo of a large traditional enclosed family room in Atlanta with a library, brown walls, medium hardwood floors, a standard fireplace, a wood fireplace surround and no tv.
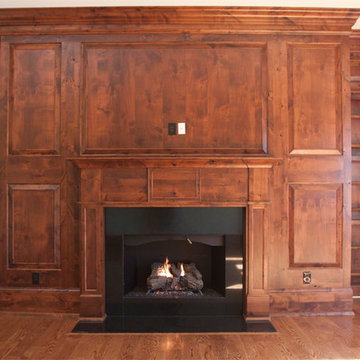
This family room is grand in every meaning of the word. its focal point is most certainly its fireplace, which is encompassed by a custom mahogany mantle, paneling and cabinetry. No detail is overlooked in this warm space.
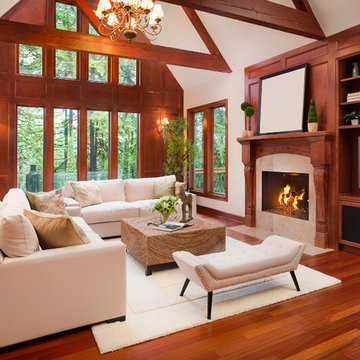
Aayers floors Home Collection Original is a sliced and smooth finished Engineered Brazilian Cherry with maintenance-free. Featuring natural reddish-brown tons and hues. Exotic warm cherry grain and authentic texture on the surface bring the world into your home with tempting rare exotics species from around the globe. Brazilian Cherry is a very sturdy and resilient hardwood with a higher ranting on the Janka Hardness Scale. Exotics uniqueless design in one of the toughest engineered flooring makes it a great choice for any high-traffic area.
Feel free to reach out with any questions you have about our Brazilian Cherry Flooring. We would be happy to answer them for you.
Specifications
Collection: Aayers Home Collection
Species: Brazilian Cherry
Finish: Polyurethane with Aluminum Oxide Finish
Texture: Smooth Finish
Edge: Micro Bevel
Profile: 1/2" Tongue & Groove / End Matched
Width: 5"
Length: Up to 6'
Structure: Cross Board Engineered
Certification: FSC, CARB, Lacey
Installation: Glue, Nail Down, Float
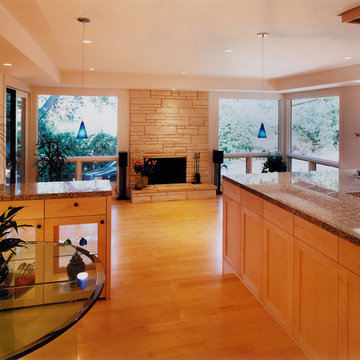
View from kitchen and breakfast area to family room beyond.
Photo of a large contemporary open concept family room in San Francisco with white walls, light hardwood floors, a concealed tv, a standard fireplace, a stone fireplace surround and yellow floor.
Photo of a large contemporary open concept family room in San Francisco with white walls, light hardwood floors, a concealed tv, a standard fireplace, a stone fireplace surround and yellow floor.
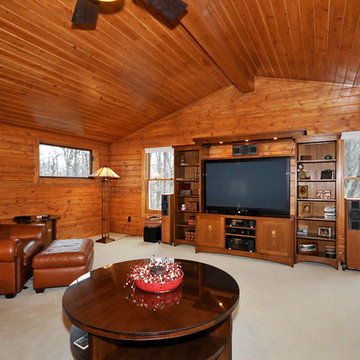
light maple cabinets
Leather Sofa- Hancock & Moore/ Randall Allan
Leather Chair, side table, entertainment center, art glass lamps- homeowner's original, Stickley
Side Table and Coffee Table- Hickory Chair Co.
Daybeds- Custom upholstery covers. William Morris fabric
Lighted Fan- Monte Carlo Fans
Wall Sconces- Meyda art glass
floor- Downs "Beautiful Dreamer" in Eggshell
floor lamps- Sonneman pharmacy style lamps
windows- Pella, Hunter Douglas cellular shades at either side of entertainment center
cabinet hardware, cast bronze- Shaub/ Assa Abloy
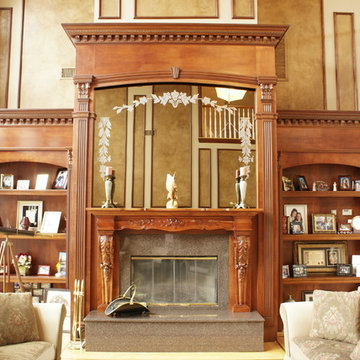
Jason Taylor Photography
This is an example of a large traditional open concept family room in New York with beige walls, porcelain floors, a standard fireplace, a wood fireplace surround, no tv and beige floor.
This is an example of a large traditional open concept family room in New York with beige walls, porcelain floors, a standard fireplace, a wood fireplace surround, no tv and beige floor.
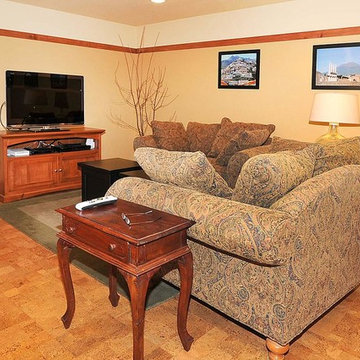
Photo By: Bill Alexander.
The Lower Level was designed to be as beautiful as the main floor living areas. The sitting area of the rec room has cherry toned trim and a cork floor
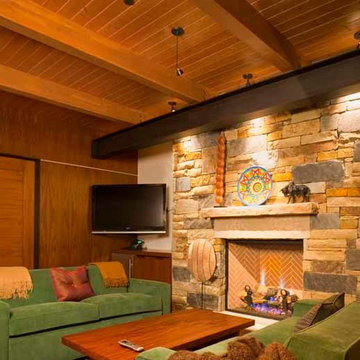
Ric Stovall
Inspiration for a large modern enclosed family room in Denver with medium hardwood floors, a standard fireplace, a stone fireplace surround and a corner tv.
Inspiration for a large modern enclosed family room in Denver with medium hardwood floors, a standard fireplace, a stone fireplace surround and a corner tv.
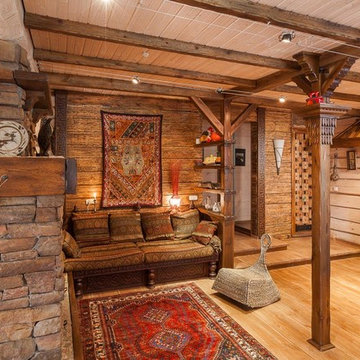
Inspiration for a large country open concept family room in Other with a library, light hardwood floors, a wood stove, a stone fireplace surround, no tv and beige walls.
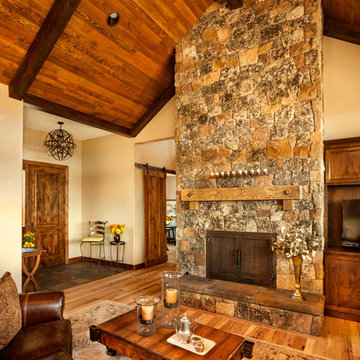
Large country open concept family room in Other with beige walls, light hardwood floors, a standard fireplace, a stone fireplace surround, a freestanding tv and brown floor.
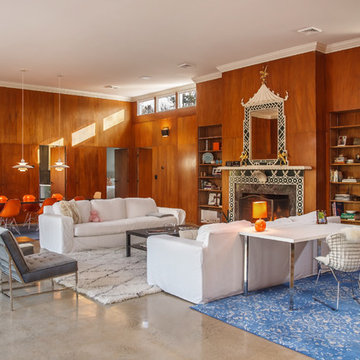
Bradley Jones
Design ideas for a large midcentury open concept family room in DC Metro with concrete floors, a standard fireplace, a stone fireplace surround and a freestanding tv.
Design ideas for a large midcentury open concept family room in DC Metro with concrete floors, a standard fireplace, a stone fireplace surround and a freestanding tv.
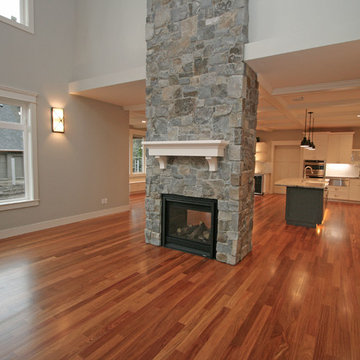
This 2-story living room features a natural stone 2-sided gas fireplace with custom white mantel. The large Pottery Barn chandelier is a fun touch. The floors are Brazilian teak sand & finish hardwood.
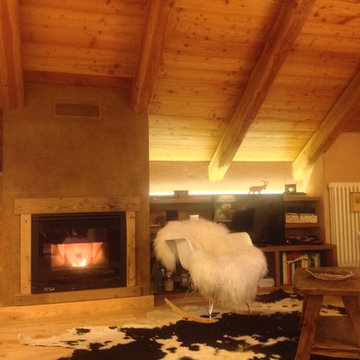
Salotto con travi a vista, arredi in larice, pavimento in larice decorato da un tipico tappeto di pelle di mucca. Vicino al camino intonacato a effetto Corten una sedia a dondolo Eames decorata con una pelliccia bianca.
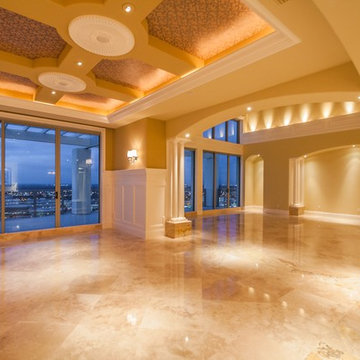
Large transitional open concept family room in Tampa with beige walls and beige floor.
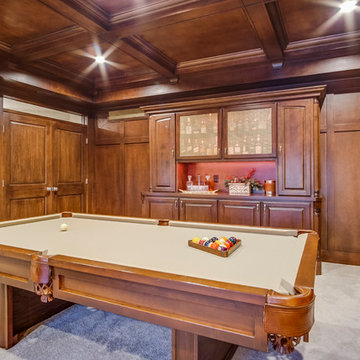
This is an example of a large traditional enclosed family room in Grand Rapids with carpet, grey floor, a game room, brown walls, no fireplace and a wall-mounted tv.
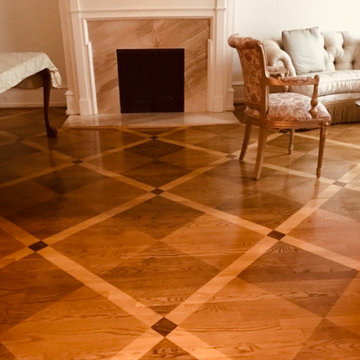
Photo of a large transitional enclosed family room in Philadelphia with white walls, light hardwood floors, a standard fireplace, a tile fireplace surround, no tv and beige floor.
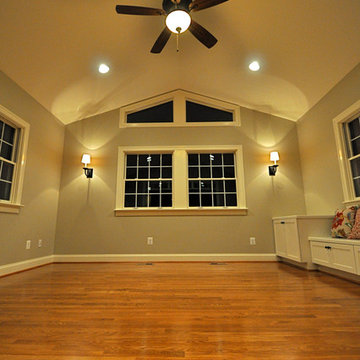
Running out of space for your growing family but you don't want to move? A house addition is a great way to increase the living space and value of your home and it is more economical than moving! We can design and build a new addition on your current home, customizing it to meet your family's needs and style preferences. Please see our latest house addition project photos and call us today for a complimentary consultation!
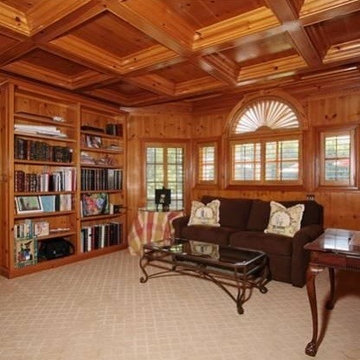
Design ideas for a large traditional enclosed family room in Los Angeles with a library, carpet and beige floor.
Large Family Room Design Photos
7