Large Family Room Design Photos
Refine by:
Budget
Sort by:Popular Today
141 - 160 of 614 photos
Item 1 of 3
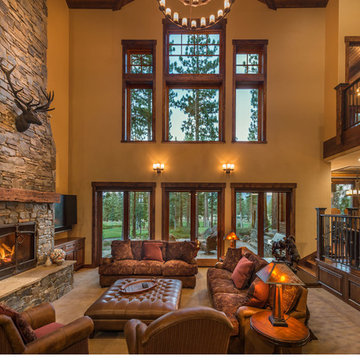
Vance Fox
Large traditional loft-style family room in Sacramento with beige walls, carpet, a standard fireplace, a stone fireplace surround and a wall-mounted tv.
Large traditional loft-style family room in Sacramento with beige walls, carpet, a standard fireplace, a stone fireplace surround and a wall-mounted tv.
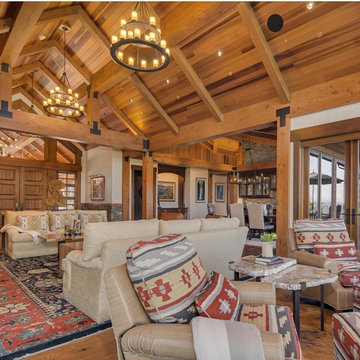
Large country open concept family room in Seattle with a standard fireplace, a stone fireplace surround and no tv.
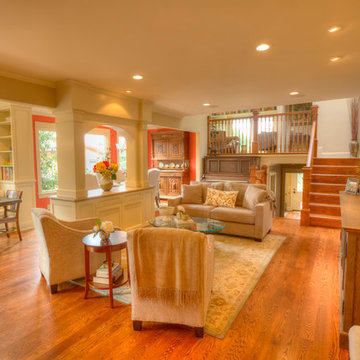
From the front door to the family room the interior was updated with new doors, casings, crown molding and stairs and railings. A new focal point hutch was positioned as a room divider between the breakfast area, dining area and the living room. All new hardwood floors and many windows were replaced with new Marvin Clad windows.
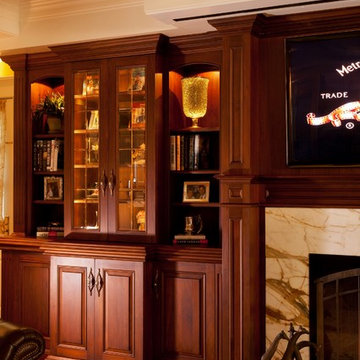
Traditional Family Room with built-in custom cabinetry, fireplace and TV, that converts into a Home-Theater with a large movie screen with a push of a button. The larger movie screen retracts into the soffit above which becomes part of the coffered ceiling.
Designed by Cameron Snyder, CKD & Judith Gamble Whalen.
Photography by Dan Cutrona.
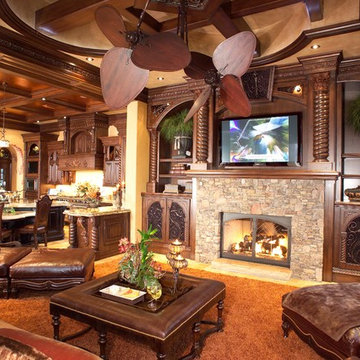
Tony Geise Photography in Port Orange Fl
Design ideas for a large mediterranean open concept family room in Orlando with brown walls, travertine floors, a standard fireplace, a stone fireplace surround and a built-in media wall.
Design ideas for a large mediterranean open concept family room in Orlando with brown walls, travertine floors, a standard fireplace, a stone fireplace surround and a built-in media wall.
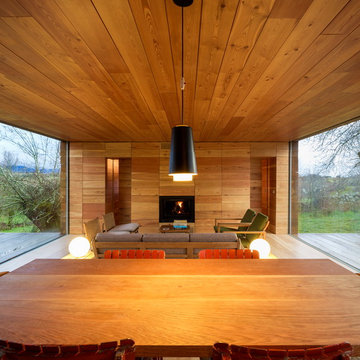
fernando guerra
This is an example of a large country open concept family room in Madrid.
This is an example of a large country open concept family room in Madrid.
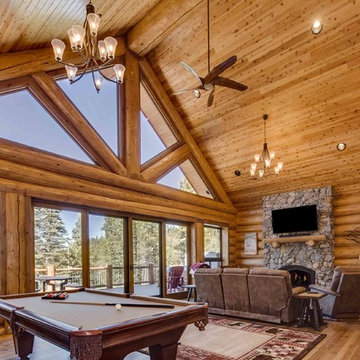
This is an example of a large country open concept family room in Denver with a game room, beige walls, medium hardwood floors, a standard fireplace, a stone fireplace surround and brown floor.
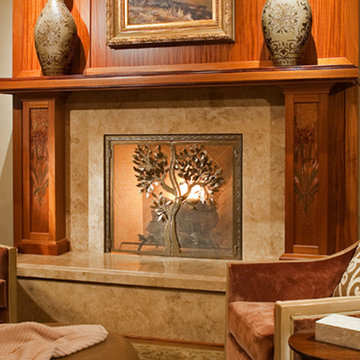
Craftsman style fireplace with a tree-shaped fire screen. Stone and wood fireplace hearth, fireplace surround, and fireplace mantel. Velvet arm chairs with accent pillows and decorative vases warm up this space.
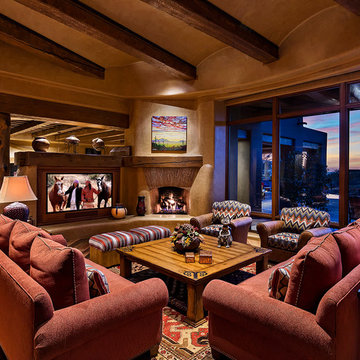
Remodeled southwestern family room with an exposed beam ceiling and standard fireplace.
Photo Credit: Thompson Photographic
Architect: Urban Design Associates
Interior Designer: Bess Jones Interiors
Builder: R-Net Custom Homes
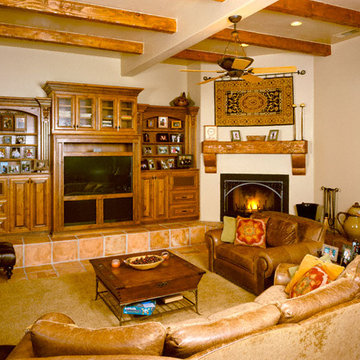
Design ideas for a large mediterranean enclosed family room in Sacramento with beige walls, carpet, a standard fireplace, a stone fireplace surround and no tv.
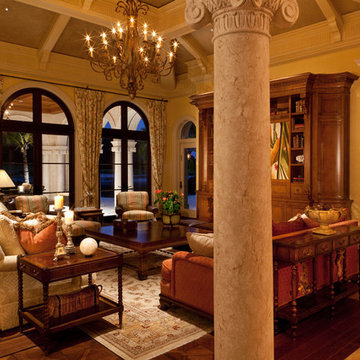
Photographer: Lori Hamilton
Design ideas for a large traditional open concept family room in Toronto with beige walls, carpet, no fireplace and no tv.
Design ideas for a large traditional open concept family room in Toronto with beige walls, carpet, no fireplace and no tv.
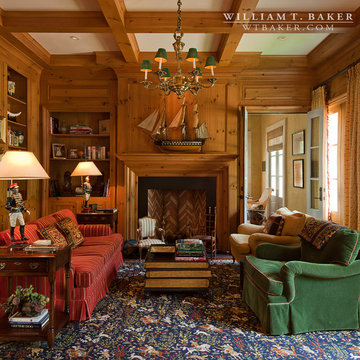
James Lockheart
Photo of a large traditional enclosed family room in Atlanta with a library, brown walls, medium hardwood floors, a standard fireplace, a wood fireplace surround and no tv.
Photo of a large traditional enclosed family room in Atlanta with a library, brown walls, medium hardwood floors, a standard fireplace, a wood fireplace surround and no tv.
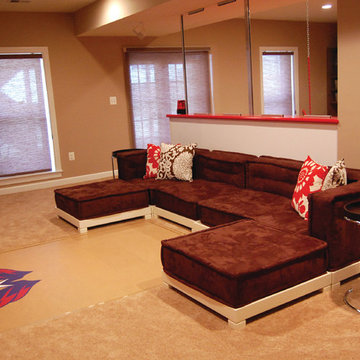
THEME There are two priorities in this
room: Hockey (in this case, Washington
Capitals hockey) and FUN.
FOCUS The room is broken into two
main sections (one for kids and one
for adults); and divided by authentic
hockey boards, complete with yellow
kickplates and half-inch plexiglass. Like
a true hockey arena, the room pays
homage to star players with two fully
autographed team jerseys preserved in
cases, as well as team logos positioned
throughout the room on custom-made
pillows, accessories and the floor.
The back half of the room is made just
for kids. Swings, a dart board, a ball
pit, a stage and a hidden playhouse
under the stairs ensure fun for all.
STORAGE A large storage unit at
the rear of the room makes use of an
odd-shaped nook, adds support and
accommodates large shelves, toys and
boxes. Storage space is cleverly placed
near the ballpit, and will eventually
transition into a full storage area once
the pit is no longer needed. The back
side of the hockey boards hold two
small refrigerators (one for adults and
one for kids), as well as the base for the
audio system.
GROWTH The front half of the room
lasts as long as the family’s love for the
team. The back half of the room grows
with the children, and eventually will
provide a useable, wide open space as
well as storage.
SAFETY A plexiglass wall separates the
two main areas of the room, minimizing
the noise created by kids playing and
hockey fans cheering. It also protects
the big screen TV from balls, pucks and
other play objects that occasionally fly
by. The ballpit door has a double safety
lock to ensure supervised use.
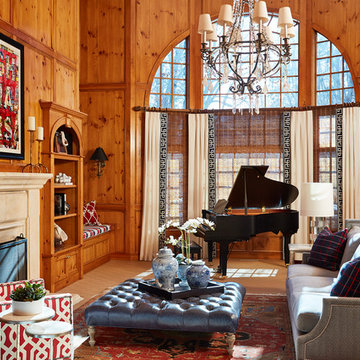
Alyssa Lee Photography
Large traditional family room in Minneapolis with carpet, a standard fireplace, a stone fireplace surround, beige floor, a music area and brown walls.
Large traditional family room in Minneapolis with carpet, a standard fireplace, a stone fireplace surround, beige floor, a music area and brown walls.
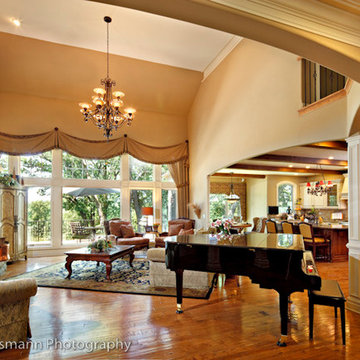
Paul Schlismann Photography - Courtesy of Jonathan Nutt- Copyright Southampton Builders LLC
Large traditional open concept family room in Chicago with a music area, beige walls, medium hardwood floors, a standard fireplace and a stone fireplace surround.
Large traditional open concept family room in Chicago with a music area, beige walls, medium hardwood floors, a standard fireplace and a stone fireplace surround.
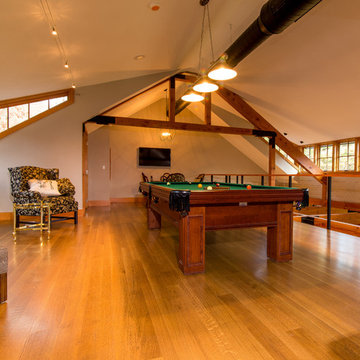
White Oak wide plank flooring, quarter and rift sawn, used throughout this Carlisle, MA, home. Solid wide plank floors made in the USA by Hull Forest Products, the largest sawmill in the metro-Boston area. 4-6 weeks lead time for all orders. www.hullforest.com. 1-800-928-9602
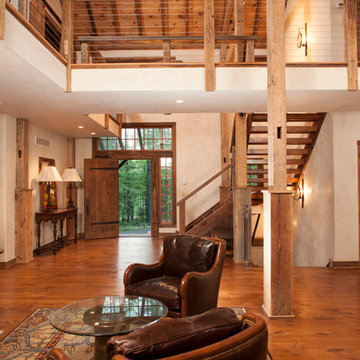
The Open Barn Family Room with modern accents including the cable banisters are warmed with barn beam posts throughout. The Family Room space is contained by the large walk-in Fireplace. John Armich-Addison Wolff
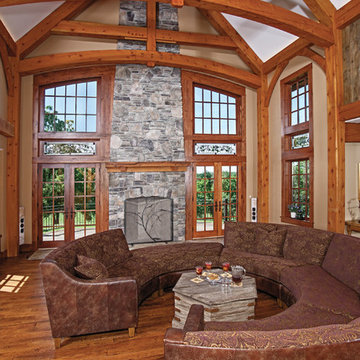
The beautiful craftsmanship of the honey-colored timber trusses is a focal point of this expansive great room. Light shines into the space via a combination of French doors and banded clerestory windows.
Photo Credit: Hilliard Photographics
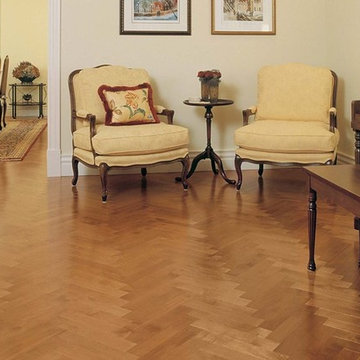
Photo of a large traditional open concept family room in Other with white walls, light hardwood floors, no fireplace, no tv and beige floor.
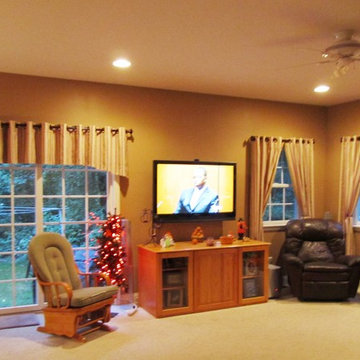
Contemporary grommet panels and valances complete a comfortable family room.
This is an example of a large contemporary open concept family room in Philadelphia with brown walls and carpet.
This is an example of a large contemporary open concept family room in Philadelphia with brown walls and carpet.
Large Family Room Design Photos
8