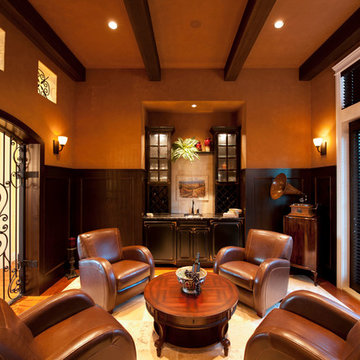Large Family Room Design Photos
Refine by:
Budget
Sort by:Popular Today
61 - 80 of 614 photos
Item 1 of 3
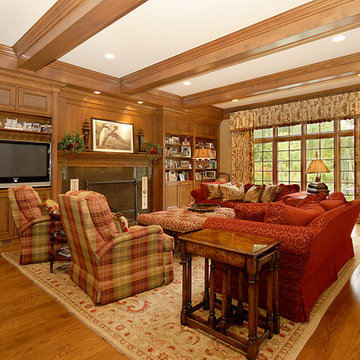
Design ideas for a large traditional open concept family room in Chicago with brown walls, medium hardwood floors, a standard fireplace, a tile fireplace surround and a built-in media wall.

Inspiration for a large country open concept family room in Denver with white walls, medium hardwood floors, a standard fireplace, a stone fireplace surround, no tv and vaulted.
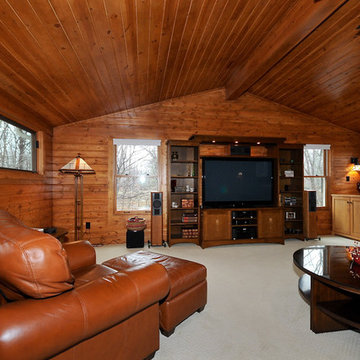
light maple cabinets
Leather Sofa- Hancock & Moore/ Randall Allan
Leather Chair, side table, entertainment center, art glass lamps- homeowner's original, Stickley
Side Table and Coffee Table- Hickory Chair Co.
Daybeds- Custom upholstery covers. William Morris fabric
Lighted Fan- Monte Carlo Fans
Wall Sconces- Meyda art glass
floor- Downs "Beautiful Dreamer" in Eggshell
floor lamps- Sonneman pharmacy style lamps
windows- Pella, Hunter Douglas cellular shades at either side of entertainment center
cabinet hardware, cast bronze- Shaub/ Assa Abloy
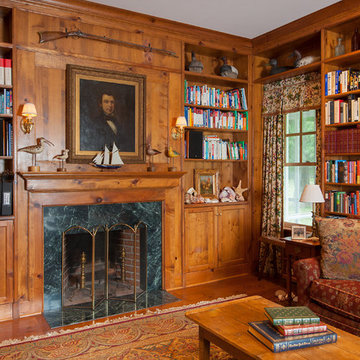
Kitchen/Family Room
Aaron Thompson photographer
Design ideas for a large traditional open concept family room in New York with white walls, dark hardwood floors, a standard fireplace, a stone fireplace surround, a concealed tv and brown floor.
Design ideas for a large traditional open concept family room in New York with white walls, dark hardwood floors, a standard fireplace, a stone fireplace surround, a concealed tv and brown floor.
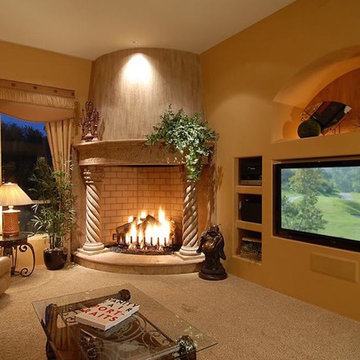
Large mediterranean open concept family room in Phoenix with a game room, yellow walls, carpet, a corner fireplace, a concrete fireplace surround, a concealed tv and grey floor.
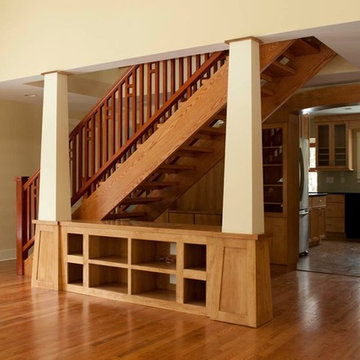
Extensive remodel of a 1940s ranch to expand and modernize the home, create more living space, and maximize home's surrounding property.
Inspiration for a large arts and crafts open concept family room in Chicago with yellow walls, dark hardwood floors and no fireplace.
Inspiration for a large arts and crafts open concept family room in Chicago with yellow walls, dark hardwood floors and no fireplace.
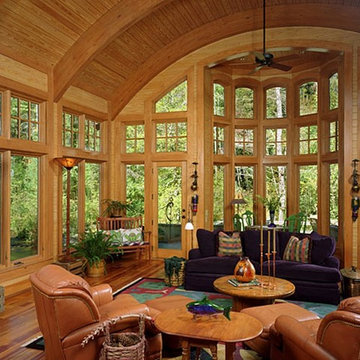
Custom Marvin Windows, bow design with sliding french doors.
This residence includes Marvin casement and arch top windows, with sliding French doors. The dramatic bow window features Marvin's highly durable and virtually maintenance-free aluminum cladding on the outside.
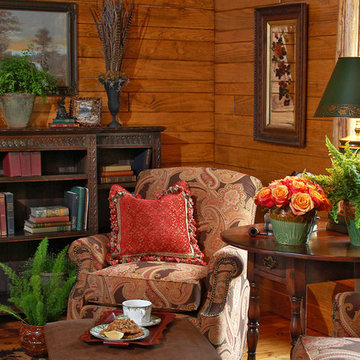
High in the Blue Ridge Mountains of North Carolina, this majestic lodge was custom designed by MossCreek to provide rustic elegant living for the extended family of our clients. Featuring four spacious master suites, a massive great room with floor-to-ceiling windows, expansive porches, and a large family room with built-in bar, the home incorporates numerous spaces for sharing good times.
Unique to this design is a large wrap-around porch on the main level, and four large distinct and private balconies on the upper level. This provides outdoor living for each of the four master suites.
We hope you enjoy viewing the photos of this beautiful home custom designed by MossCreek.
Photo by Todd Bush
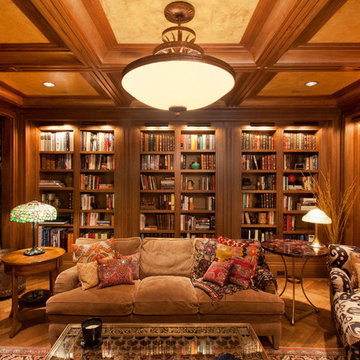
Kurt Johnson
This is an example of a large contemporary enclosed family room in Omaha with a library, brown walls, light hardwood floors, a standard fireplace, a metal fireplace surround and a built-in media wall.
This is an example of a large contemporary enclosed family room in Omaha with a library, brown walls, light hardwood floors, a standard fireplace, a metal fireplace surround and a built-in media wall.
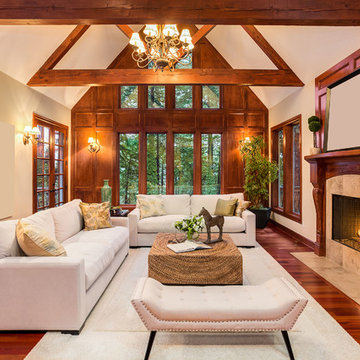
Aayers floors Home Collection Original is a sliced and smooth finished Engineered Brazilian Cherry with maintenance-free. Featuring natural reddish-brown tons and hues. Exotic warm cherry grain and authentic texture on the surface bring the world into your home with tempting rare exotics species from around the globe. Brazilian Cherry is a very sturdy and resilient hardwood with a higher ranting on the Janka Hardness Scale. Exotics uniqueless design in one of the toughest engineered flooring makes it a great choice for any high-traffic area.
Feel free to reach out with any questions you have about our Brazilian Cherry Flooring. We would be happy to answer them for you.
Specifications
Collection: Aayers Home Collection
Species: Brazilian Cherry
Finish: Polyurethane with Aluminum Oxide Finish
Texture: Smooth Finish
Edge: Micro Bevel
Profile: 1/2" Tongue & Groove / End Matched
Width: 5"
Length: Up to 6'
Structure: Cross Board Engineered
Certification: FSC, CARB, Lacey
Installation: Glue, Nail Down, Float
DISCLAIMER: Wood Floors are a natural product and variations in color, grain structure and character can be expected from board to board, specifically in the color variation, course grain, and knots. Images are provided to assist our customers in making a flooring choice. They represent color, grain and other related characteristics within a given wood type. Color in these images may vary from the actual wood due to the translation and reproduction limitations of photo reproduction, website resolution and individual monitors color and resolution settings. Color, grain, and character appearance will vary from these images due to the specific conditions of the areas in which installation occurs as well as the variation inherent in a natural product.
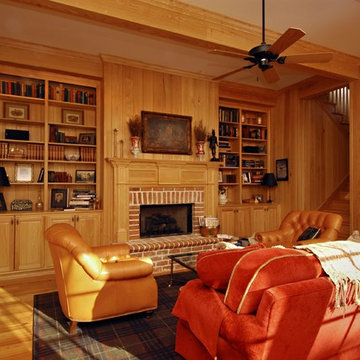
Inspiration for a large traditional enclosed family room in Charleston with a library, brown walls, light hardwood floors, a standard fireplace, a brick fireplace surround, no tv, brown floor, exposed beam and panelled walls.
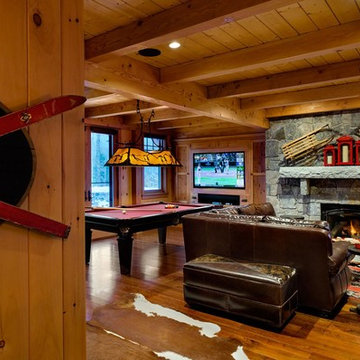
This three-story vacation home for a family of ski enthusiasts features 5 bedrooms and a six-bed bunk room, 5 1/2 bathrooms, kitchen, dining room, great room, 2 wet bars, great room, exercise room, basement game room, office, mud room, ski work room, decks, stone patio with sunken hot tub, garage, and elevator.
The home sits into an extremely steep, half-acre lot that shares a property line with a ski resort and allows for ski-in, ski-out access to the mountain’s 61 trails. This unique location and challenging terrain informed the home’s siting, footprint, program, design, interior design, finishes, and custom made furniture.
Credit: Samyn-D'Elia Architects
Project designed by Franconia interior designer Randy Trainor. She also serves the New Hampshire Ski Country, Lake Regions and Coast, including Lincoln, North Conway, and Bartlett.
For more about Randy Trainor, click here: https://crtinteriors.com/
To learn more about this project, click here: https://crtinteriors.com/ski-country-chic/
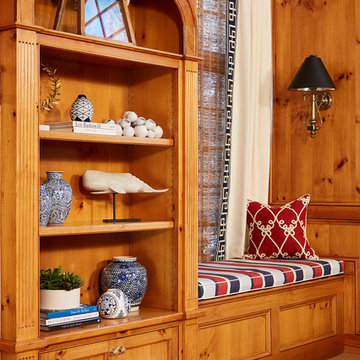
Alyssa Lee Photography
This is an example of a large traditional family room in Minneapolis with carpet, a standard fireplace, a stone fireplace surround, a wall-mounted tv and beige floor.
This is an example of a large traditional family room in Minneapolis with carpet, a standard fireplace, a stone fireplace surround, a wall-mounted tv and beige floor.
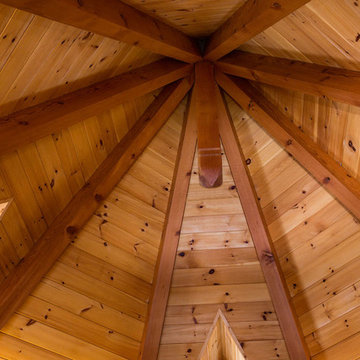
This three-story vacation home for a family of ski enthusiasts features 5 bedrooms and a six-bed bunk room, 5 1/2 bathrooms, kitchen, dining room, great room, 2 wet bars, great room, exercise room, basement game room, office, mud room, ski work room, decks, stone patio with sunken hot tub, garage, and elevator.
The home sits into an extremely steep, half-acre lot that shares a property line with a ski resort and allows for ski-in, ski-out access to the mountain’s 61 trails. This unique location and challenging terrain informed the home’s siting, footprint, program, design, interior design, finishes, and custom made furniture.
Credit: Samyn-D'Elia Architects
Project designed by Franconia interior designer Randy Trainor. She also serves the New Hampshire Ski Country, Lake Regions and Coast, including Lincoln, North Conway, and Bartlett.
For more about Randy Trainor, click here: https://crtinteriors.com/
To learn more about this project, click here: https://crtinteriors.com/ski-country-chic/
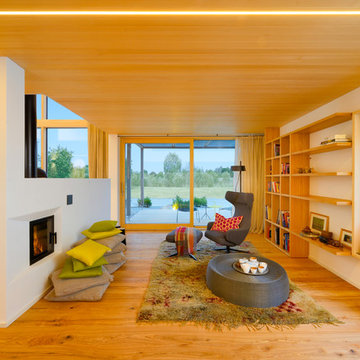
Auf der anderen Seite des Essbereichs befindet sich der offen gestaltete Wohnbereich, der mit einem Kamin ausgestattet wurde und viel Charme verspürt.
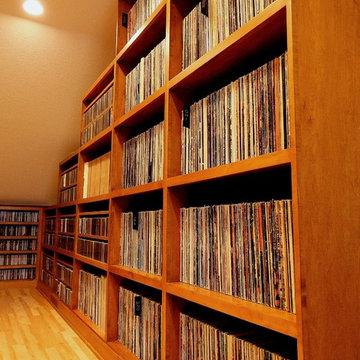
Photography by J.P. Chen, Phoenix Media
Design ideas for a large traditional family room in Milwaukee with a music area, beige walls, light hardwood floors, no fireplace and no tv.
Design ideas for a large traditional family room in Milwaukee with a music area, beige walls, light hardwood floors, no fireplace and no tv.
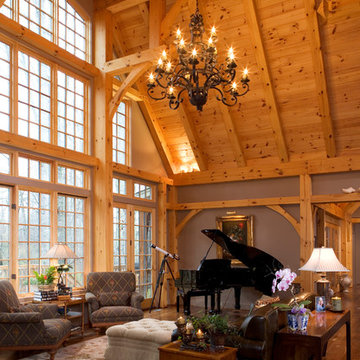
This is an example of a large country open concept family room in Charlotte with a music area, brown walls, dark hardwood floors and no tv.
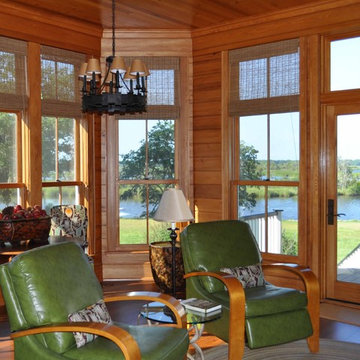
Breakfast nook at the Bluff Plantation
Design ideas for a large traditional family room in Atlanta.
Design ideas for a large traditional family room in Atlanta.
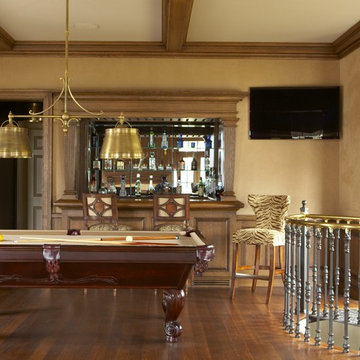
Interior Design by Cindy Rinfret, principal designer of Rinfret, Ltd. Interior Design & Decoration www.rinfretltd.com
Photos by Michael Partenio and styling by Stacy Kunstel
Large Family Room Design Photos
4
