Large Family Room Design Photos with Multi-Coloured Floor
Refine by:
Budget
Sort by:Popular Today
21 - 40 of 513 photos
Item 1 of 3
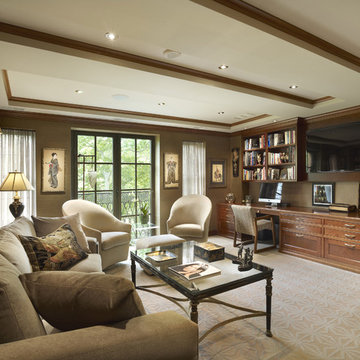
Photography: Barry Halkin,
Builder: Cherokee Construction,
Interiors: Sue Goldstein Rubel
This is an example of a large traditional enclosed family room in Philadelphia with a library, green walls, carpet, a wall-mounted tv, no fireplace and multi-coloured floor.
This is an example of a large traditional enclosed family room in Philadelphia with a library, green walls, carpet, a wall-mounted tv, no fireplace and multi-coloured floor.
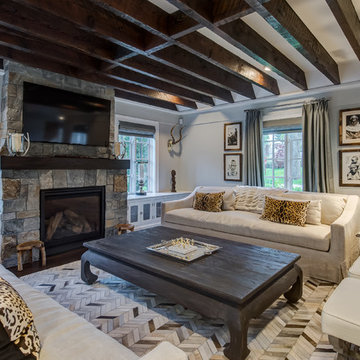
This neutral toned family room is part of an open great room that includes a large kitchen & a breakfast/dining area. The space is done in a Transitional style that puts a Contemporary twist on the Traditional rustic French Normandy Tudor. The family room has a fireplace with stone surround and a wall mounted TV over top. Two large beige couches face each other on a brown, white & beige geometric rug. The exposed dark wood ceiling beams match the hardwood flooring and the walls are light gray with white French windows.
Architect: T.J. Costello - Hierarchy Architecture + Design, PLLC
Photographer: Russell Pratt
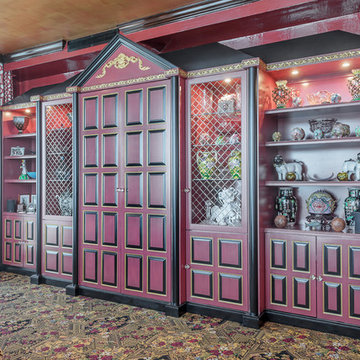
Interior Designer: Interiors by Shilah
Photographer: David Sibbitt of Sibbitt Wernert
This is an example of a large asian open concept family room in Tampa with red walls, no fireplace, a concealed tv and multi-coloured floor.
This is an example of a large asian open concept family room in Tampa with red walls, no fireplace, a concealed tv and multi-coloured floor.
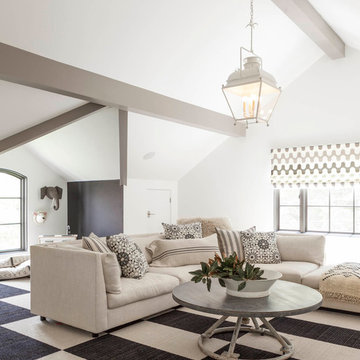
Photo of a large transitional open concept family room in Dallas with white walls, carpet, no fireplace and multi-coloured floor.
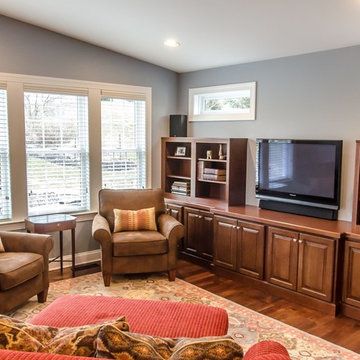
Why add on just one room when you can add multiple? See how we updated this multi-room home addition with the existing colors, textures and design of the home.

Builder: Michels Homes
Interior Design: Talla Skogmo Interior Design
Cabinetry Design: Megan at Michels Homes
Photography: Scott Amundson Photography
Design ideas for a large beach style open concept family room in Minneapolis with a game room, white walls, carpet, a built-in media wall, multi-coloured floor and panelled walls.
Design ideas for a large beach style open concept family room in Minneapolis with a game room, white walls, carpet, a built-in media wall, multi-coloured floor and panelled walls.
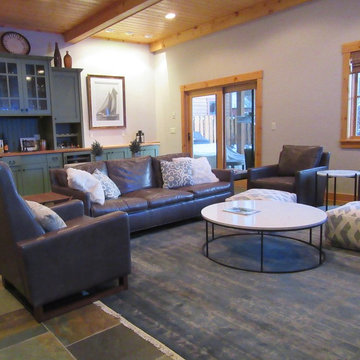
This cozy daylit room was simple to layout a floating area of furniture - leather sofa-2 lounge chairs with ottomans and a dad's chair. A new rug in soft blues and grays above the blue green gray slate was a great choice. The tables are quartzite, steel and walnut. The small round table is two tier white onyx in a checkerboard. Furry and fabric cozy pillows are the accents.
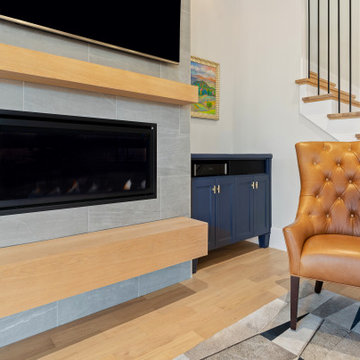
Photo of a large transitional open concept family room in Dallas with white walls, light hardwood floors, a tile fireplace surround, a wall-mounted tv and multi-coloured floor.
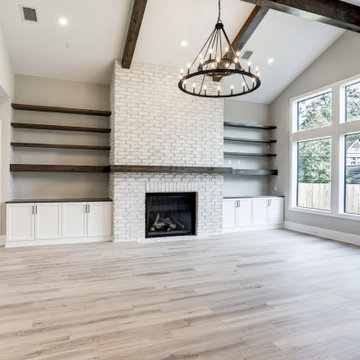
view through great room to fireplace wall.
This is an example of a large transitional open concept family room in Houston with grey walls, light hardwood floors, a standard fireplace, a brick fireplace surround, a built-in media wall, multi-coloured floor and exposed beam.
This is an example of a large transitional open concept family room in Houston with grey walls, light hardwood floors, a standard fireplace, a brick fireplace surround, a built-in media wall, multi-coloured floor and exposed beam.
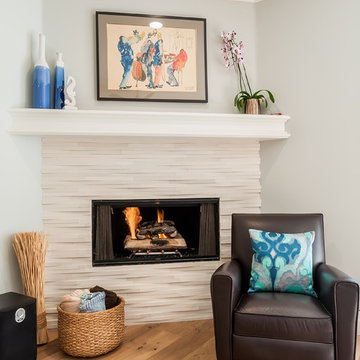
I will be posting a side by side before and after at the end of this album. The new fireplace surround is a gorgeous three dimensional limestone that gives this room a sophisticated look.
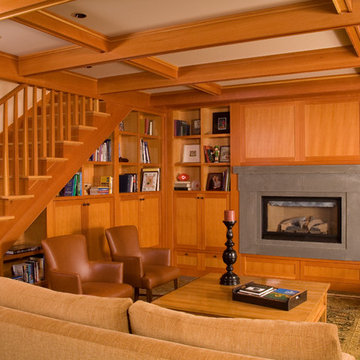
Design ideas for a large arts and crafts open concept family room in Seattle with white walls, slate floors, a standard fireplace, a concrete fireplace surround, no tv and multi-coloured floor.
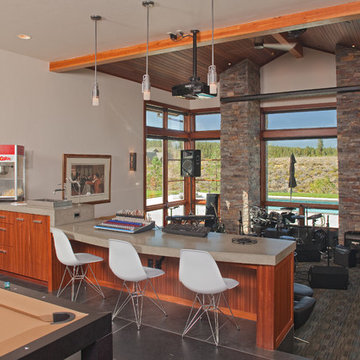
This room hits all the marks---pool table above, musci area below with a large movie screed that can drop over the stone columns to create a super theater experience. The focus is however about creating music and performing with special lighting yet connected directly to the pool that is just outside.
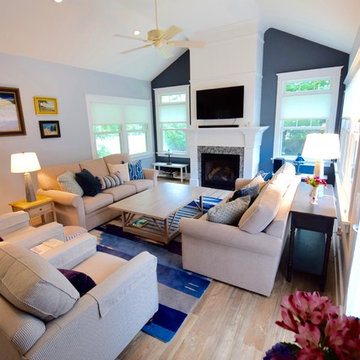
Family room extension with cathedral ceilings, gas fireplace on the accent wall, wood look porcelain floors and a single hinged french door leading to the patio. The custom wood mantle and surround that runs to the ceiling adds a dramatic effect.
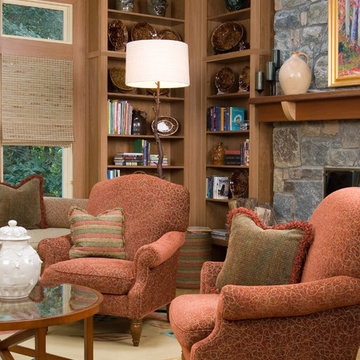
Design ideas for a large traditional enclosed family room in DC Metro with green walls, carpet, a standard fireplace, a stone fireplace surround and multi-coloured floor.
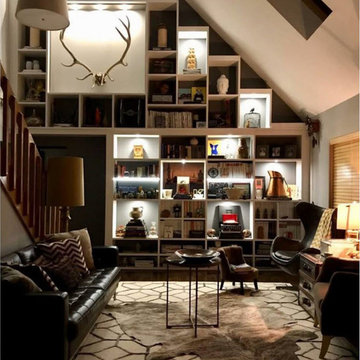
A well-designed library brings beautiful organization to books and keepsakes, balancing the needs of both storage and style for a serene space.
Our January Design of the Month does just that. Cheryl Mingone, the designer of this unique and awe-inducing creation, knew that her client wanted something special to hold and display mementos and books. Cheryl took the client’s needs and wants and tailored an organized and comfortable space that reflects and nurtures her client’s passions, while also creating a one-of-a-kind library that cannot be found anywhere else.
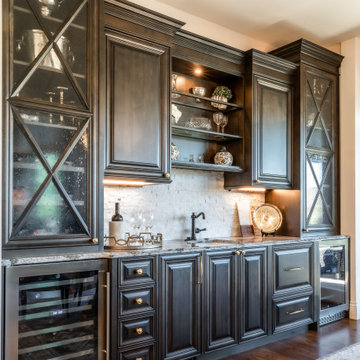
Photo of a large traditional family room in Denver with a home bar, beige walls, medium hardwood floors and multi-coloured floor.
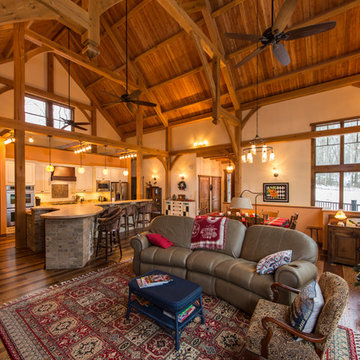
Design ideas for a large country open concept family room in Other with beige walls, a two-sided fireplace, a stone fireplace surround, no tv, dark hardwood floors and multi-coloured floor.
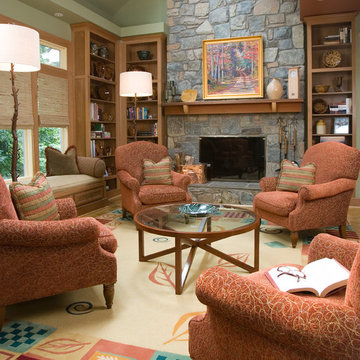
Inspiration for a large traditional enclosed family room in DC Metro with a standard fireplace, a stone fireplace surround, green walls, carpet and multi-coloured floor.
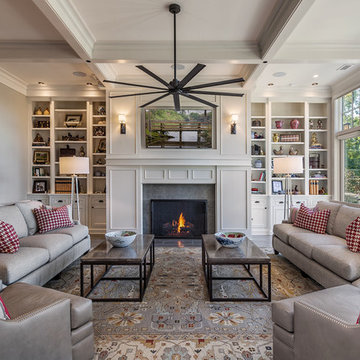
Inspiration for a large traditional family room in Other with grey walls, a standard fireplace, a stone fireplace surround, a wall-mounted tv, concrete floors and multi-coloured floor.
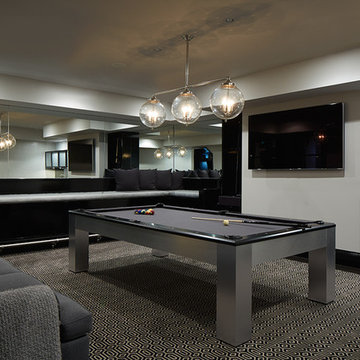
PHILLIP ENNIS
Photo of a large transitional enclosed family room in New York with a game room, white walls, carpet, a wall-mounted tv and multi-coloured floor.
Photo of a large transitional enclosed family room in New York with a game room, white walls, carpet, a wall-mounted tv and multi-coloured floor.
Large Family Room Design Photos with Multi-Coloured Floor
2