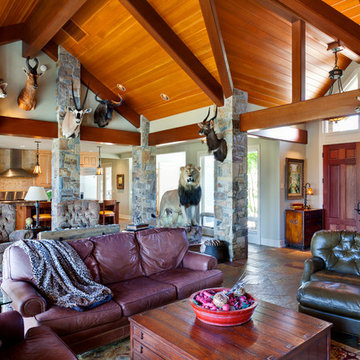Large Family Room Design Photos with Multi-Coloured Floor
Refine by:
Budget
Sort by:Popular Today
41 - 60 of 513 photos
Item 1 of 3
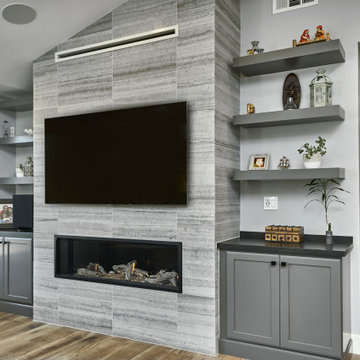
This is an example of a large contemporary open concept family room in San Francisco with grey walls, medium hardwood floors, a standard fireplace, a stone fireplace surround, a wall-mounted tv and multi-coloured floor.

Modular Leather Sectional offers seating for 5 to 6 persons. TV is mounted on wall with electronic components housed in custom cabinet below. Game table has a flip top that offers a flat surface area for dining or playing board games. Exercise equipment is seen at the back of the area.
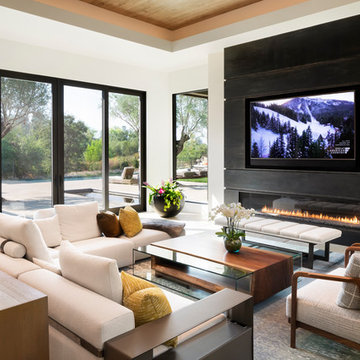
Photographer: Chip Allen
Large contemporary open concept family room in Sacramento with white walls, limestone floors, a standard fireplace, a metal fireplace surround, a built-in media wall and multi-coloured floor.
Large contemporary open concept family room in Sacramento with white walls, limestone floors, a standard fireplace, a metal fireplace surround, a built-in media wall and multi-coloured floor.
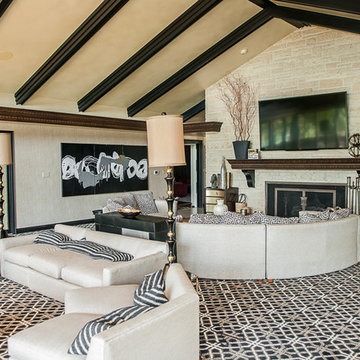
CMI Construction completed this large scale remodel of a mid-century home. Kitchen, bedrooms, baths, dining room and great room received updated fixtures, paint, flooring and lighting.
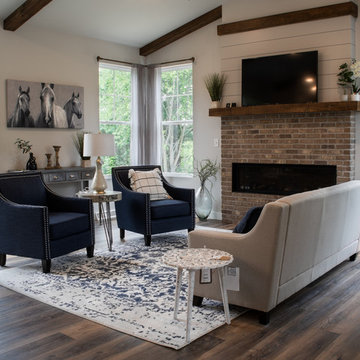
This home features an open concept layout with great room, kitchen and dining room all connected in one space. Easily walk-out to the patio.
Inspiration for a large country open concept family room in Other with grey walls, vinyl floors, a ribbon fireplace, a brick fireplace surround, a built-in media wall and multi-coloured floor.
Inspiration for a large country open concept family room in Other with grey walls, vinyl floors, a ribbon fireplace, a brick fireplace surround, a built-in media wall and multi-coloured floor.
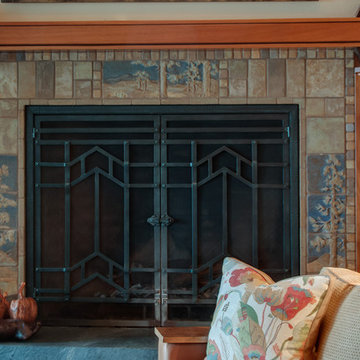
Beautiful custom tile adorns this fireplace surround, reminiscent of the landscape outside this Craftstman style home.
Large arts and crafts open concept family room in San Diego with a standard fireplace, a tile fireplace surround, a home bar, beige walls, marble floors, a built-in media wall and multi-coloured floor.
Large arts and crafts open concept family room in San Diego with a standard fireplace, a tile fireplace surround, a home bar, beige walls, marble floors, a built-in media wall and multi-coloured floor.
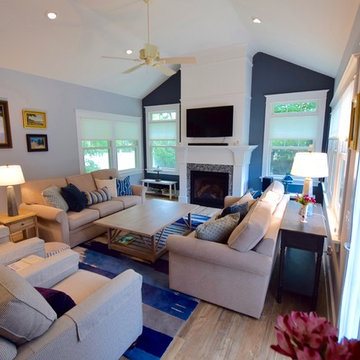
Family room extension with cathedral ceilings, gas fireplace on the accent wall, wood look porcelain floors and a single hinged french door leading to the patio. The custom wood mantle and surround that runs to the ceiling adds a dramatic effect.
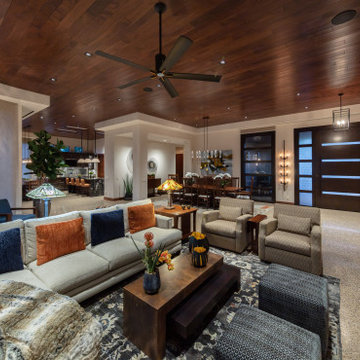
Great room with open floor plan in Craftmen modern decor with terrazzo flooring. Custom made sectional with chaise, swivel chairs and botanicals.
Inspiration for a large arts and crafts open concept family room in Las Vegas with beige walls, marble floors, a standard fireplace, a stone fireplace surround, a built-in media wall and multi-coloured floor.
Inspiration for a large arts and crafts open concept family room in Las Vegas with beige walls, marble floors, a standard fireplace, a stone fireplace surround, a built-in media wall and multi-coloured floor.
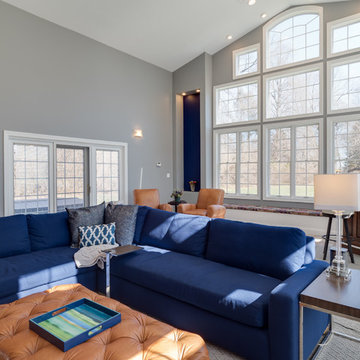
JMB Photoworks
RUDLOFF Custom Builders, is a residential construction company that connects with clients early in the design phase to ensure every detail of your project is captured just as you imagined. RUDLOFF Custom Builders will create the project of your dreams that is executed by on-site project managers and skilled craftsman, while creating lifetime client relationships that are build on trust and integrity.
We are a full service, certified remodeling company that covers all of the Philadelphia suburban area including West Chester, Gladwynne, Malvern, Wayne, Haverford and more.
As a 6 time Best of Houzz winner, we look forward to working with you on your next project.
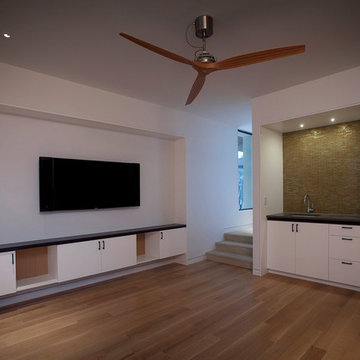
View of the den featuring white cabinetry with black pulls and counters, tile back-splash, microwave oven, TV, and wood flooring. Photo by Chad Loucks
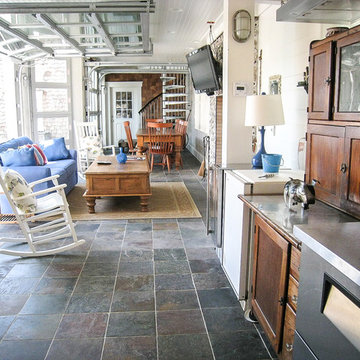
We designed this beautiful cedar shake home with a metal roof and oyster shell embedded tabby fireplace. The pool is the heart of this home! The glass roll up garage door brings the outside in, and allows for entertaining to flow freely. Lots of outdoor space for lounging and soaking up the sun. An extra living space above the 3 car garage, including a kitchen area, enables guests to visit while providing access to some of the creature comforts of home. The crowning touch is the cupolas that allows for a 360 degree view, including spectacular views of the ocean.
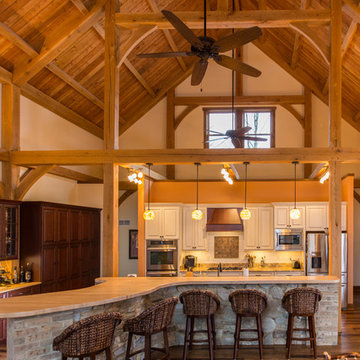
Inspiration for a large country open concept family room in Other with beige walls, a two-sided fireplace, a stone fireplace surround, no tv, dark hardwood floors and multi-coloured floor.
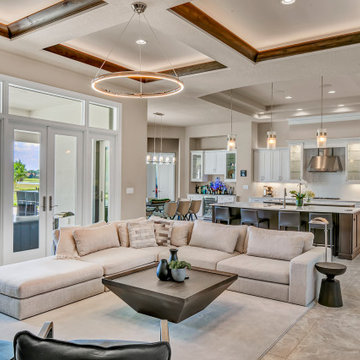
Open Plan Modern Family Room, Kitchen, and Dining area with Custom Feature Wall / Media Wall, Custom Tray Ceilings, Modern Furnishings, Custom Cabinetry, Statement Lighting, an Incredible View of the Fox Hollow Golf Course.
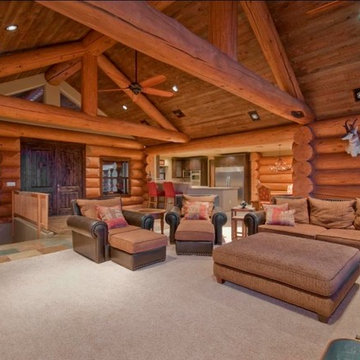
There is no other place like this in Arizona, the views of the San Francisco Peaks and surrounding mountains are unbelievable!! This gorgeous custom hand scribed, hand hewn log home is built with 18-21 inch Spruce. Nothing was spared in this Great Room floor plan home. Level 4 granite on all counter tops, custom slate floors, wrap around deck with trex decking, gas cook-top with pot-filler, double ovens, custom cabinets with drawer shelves, large pantry storage, double rough sawn lumber ceilings and accent walls. Magnificent log trusses in Great Room.
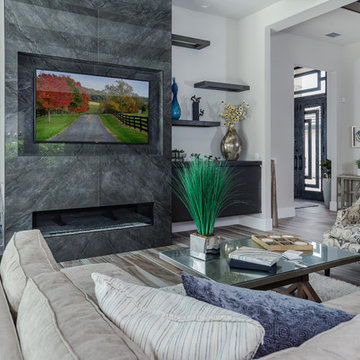
Inspiration for a large contemporary open concept family room in Tampa with grey walls, porcelain floors, a standard fireplace, a tile fireplace surround, a wall-mounted tv and multi-coloured floor.
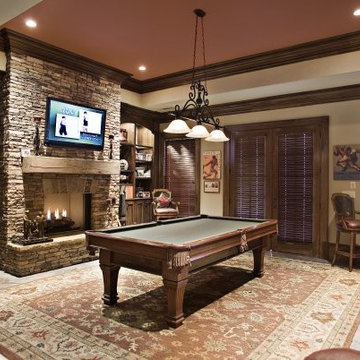
Inspiration for a large traditional enclosed family room in Atlanta with a game room, beige walls, slate floors, a standard fireplace, a stone fireplace surround, a wall-mounted tv and multi-coloured floor.
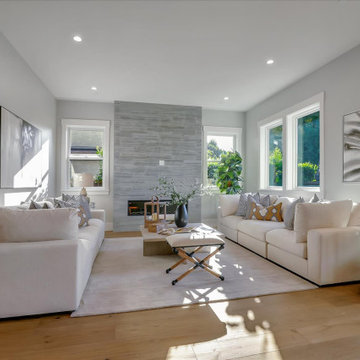
Inspiration for a large beach style open concept family room in San Francisco with grey walls, medium hardwood floors, a standard fireplace, a stone fireplace surround, a wall-mounted tv and multi-coloured floor.
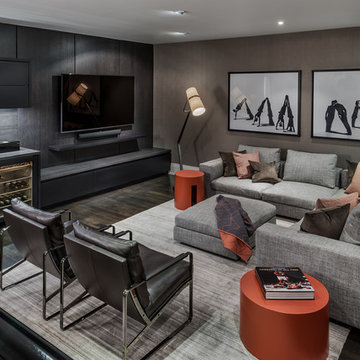
gillian jackson
Design ideas for a large contemporary family room in Toronto with beige walls, dark hardwood floors and multi-coloured floor.
Design ideas for a large contemporary family room in Toronto with beige walls, dark hardwood floors and multi-coloured floor.
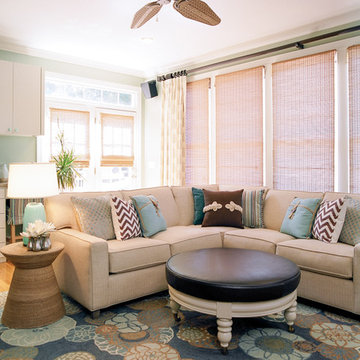
A spacious, light, calming environment are the hallmarks of this interior design project. This family room is perfectly suited to the family’s lifestyle: stylish, relaxing, livable and family friendly. This green wall color, light patterned window treatments and brown and blue throw pillows softened overall look and feel of the room. The sectional sofa and leather ottoman are easy to maintain and perfect for family game night.
Photography by Bobby Singleton
Large Family Room Design Photos with Multi-Coloured Floor
3
